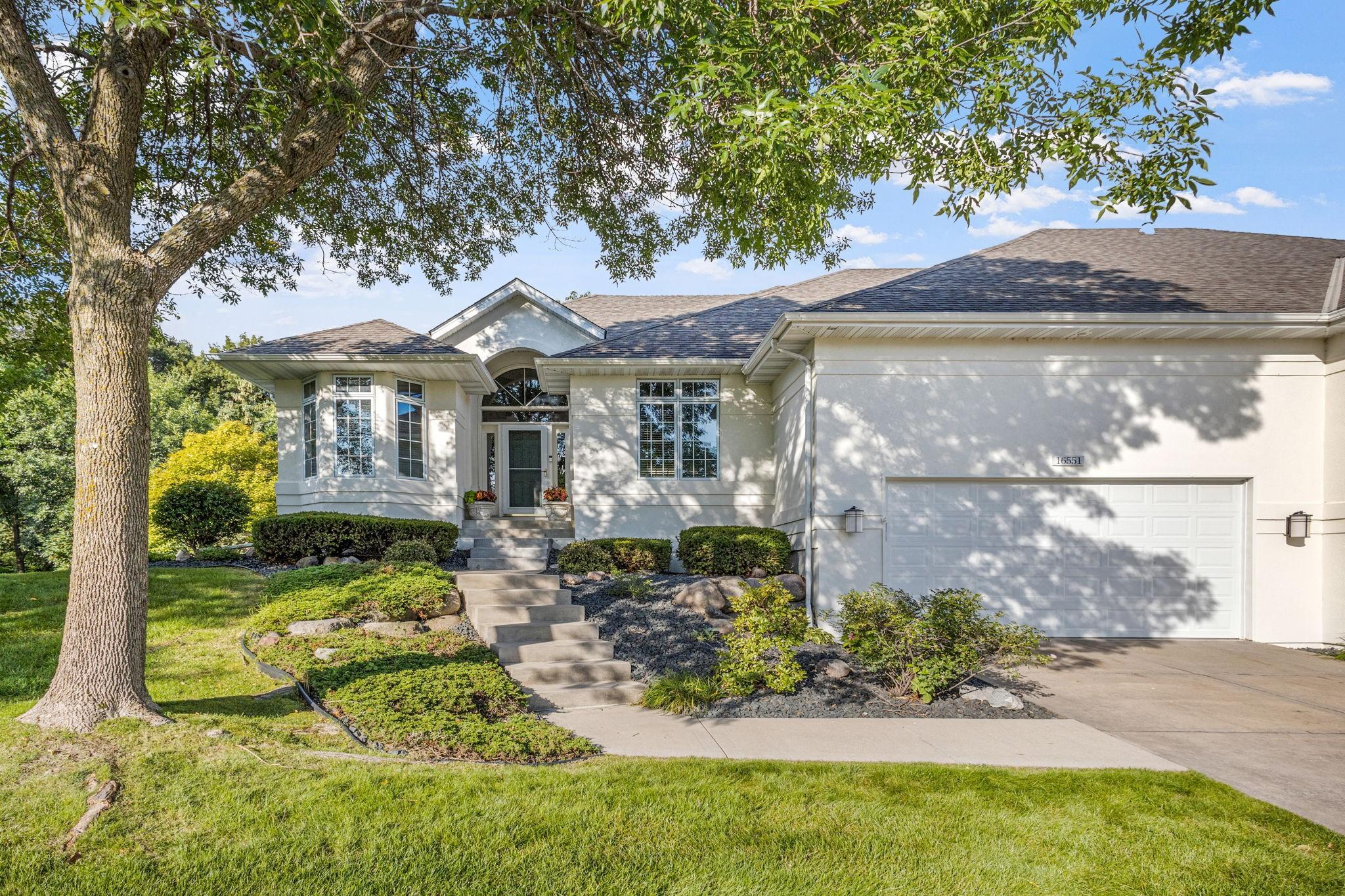16551 IRWINTON CIRCLE
16551 Irwinton Circle, Lakeville, 55044, MN
-
Price: $539,900
-
Status type: For Sale
-
City: Lakeville
-
Neighborhood: Boulder Village 3rd Add
Bedrooms: 3
Property Size :3228
-
Listing Agent: NST16279,NST99514
-
Property type : Townhouse Side x Side
-
Zip code: 55044
-
Street: 16551 Irwinton Circle
-
Street: 16551 Irwinton Circle
Bathrooms: 3
Year: 2001
Listing Brokerage: RE/MAX Results
FEATURES
- Range
- Refrigerator
- Washer
- Dryer
- Dishwasher
- Water Softener Owned
- Disposal
- Central Vacuum
DETAILS
Abundant light, generous room sizes, tremendous flow, this is the ONE. End unit with all the bells and whistles. Meticulously maintained and updated one level living. All entertainment spaces look out at nature and trails, very private. Owner's suite is a world unto itself. Space galore, crisp design, and elegant bathroom. Private road, unit on cul-de-sac, very secluded development ready for your fussy buyers.
INTERIOR
Bedrooms: 3
Fin ft² / Living Area: 3228 ft²
Below Ground Living: 1523ft²
Bathrooms: 3
Above Ground Living: 1705ft²
-
Basement Details: Concrete,
Appliances Included:
-
- Range
- Refrigerator
- Washer
- Dryer
- Dishwasher
- Water Softener Owned
- Disposal
- Central Vacuum
EXTERIOR
Air Conditioning: Central Air
Garage Spaces: 2
Construction Materials: N/A
Foundation Size: 1705ft²
Unit Amenities:
-
- Kitchen Window
- Deck
- Hardwood Floors
- Sun Room
- Kitchen Center Island
- Main Floor Primary Bedroom
Heating System:
-
- Forced Air
ROOMS
| Main | Size | ft² |
|---|---|---|
| Living Room | 20x18 | 400 ft² |
| Dining Room | 12x11 | 144 ft² |
| Kitchen | 13x13 | 169 ft² |
| Informal Dining Room | 13x9 | 169 ft² |
| Sun Room | 13x11 | 169 ft² |
| Bedroom 1 | 16x12 | 256 ft² |
| Office | 12x10 | 144 ft² |
| Lower | Size | ft² |
|---|---|---|
| Bedroom 2 | 11x11 | 121 ft² |
| Bedroom 3 | 11x10 | 121 ft² |
| Family Room | 24x20 | 576 ft² |
LOT
Acres: N/A
Lot Size Dim.: 79x53
Longitude: 44.7094
Latitude: -93.2611
Zoning: Residential-Single Family
FINANCIAL & TAXES
Tax year: 2024
Tax annual amount: $5,922
MISCELLANEOUS
Fuel System: N/A
Sewer System: City Sewer/Connected
Water System: City Water/Connected
ADITIONAL INFORMATION
MLS#: NST7633834
Listing Brokerage: RE/MAX Results

ID: 3274760
Published: August 10, 2024
Last Update: August 10, 2024
Views: 68






