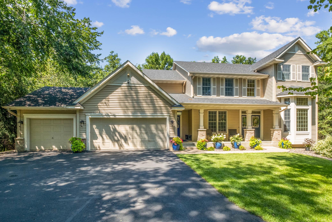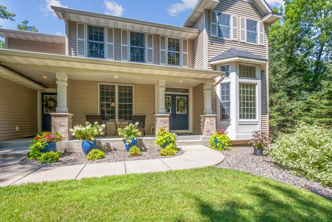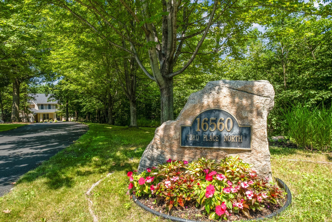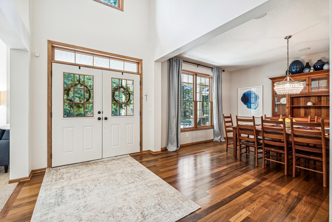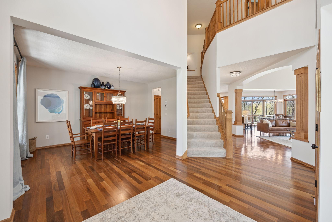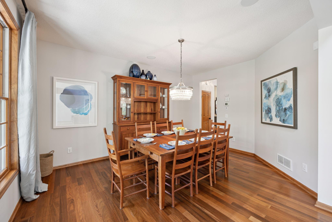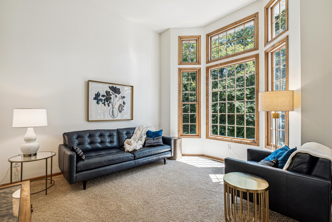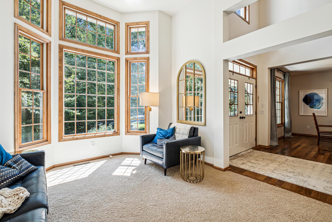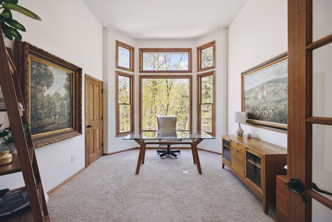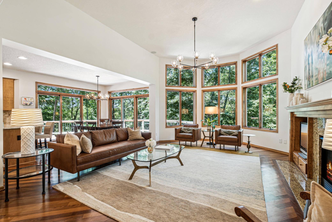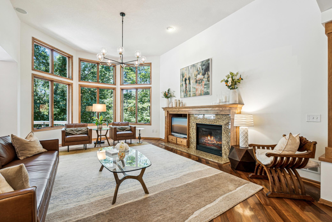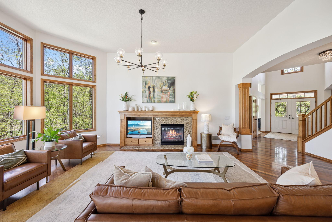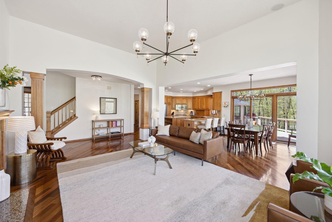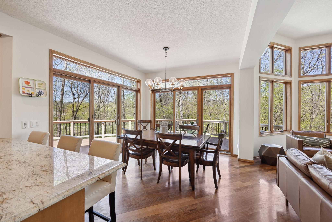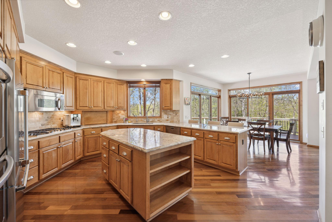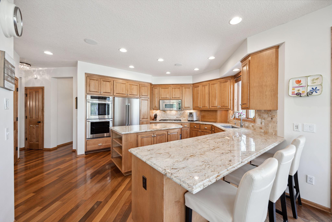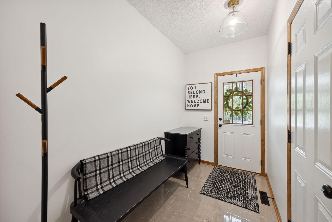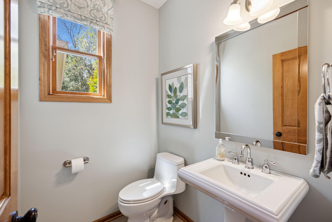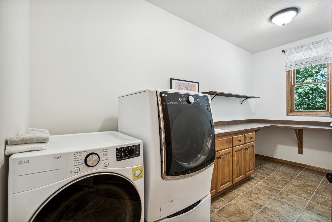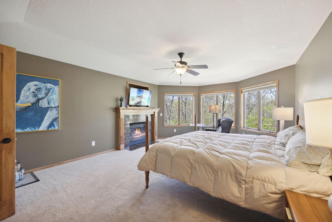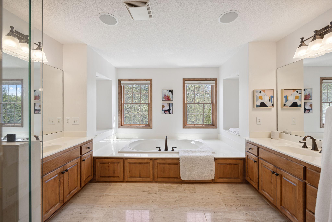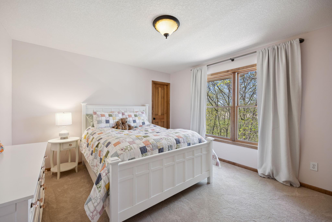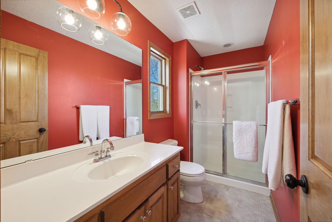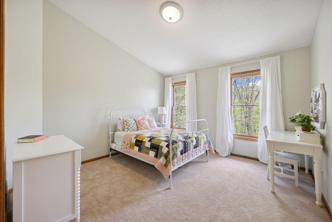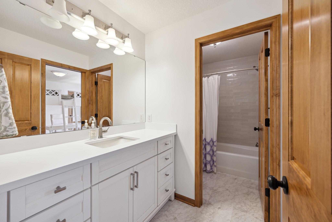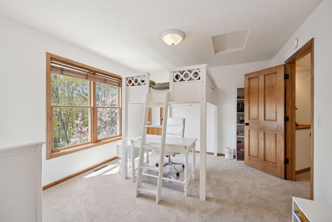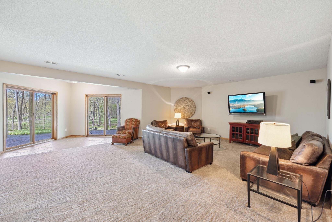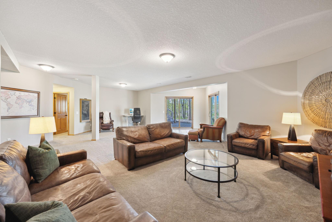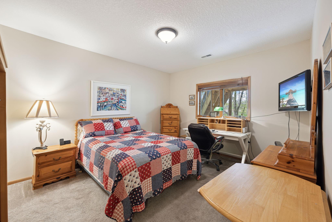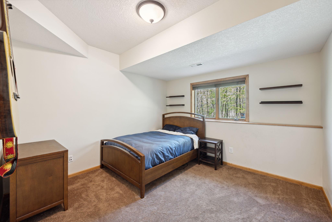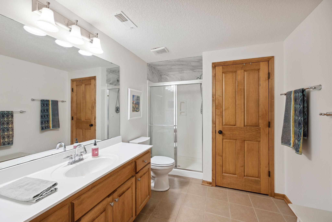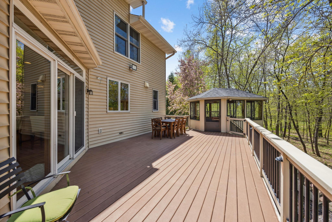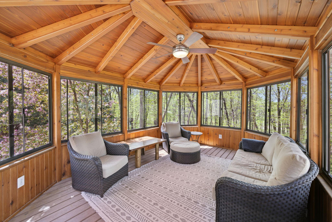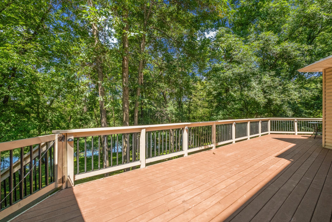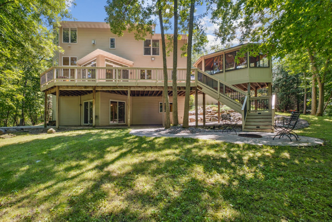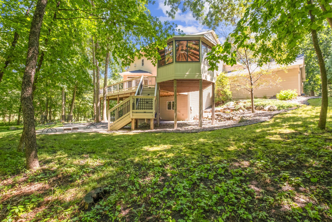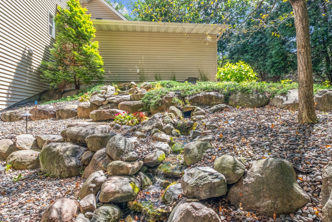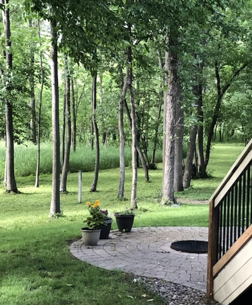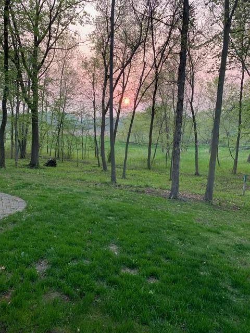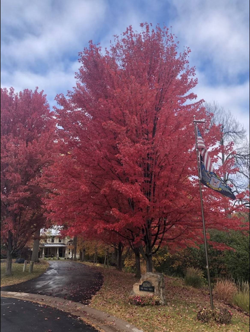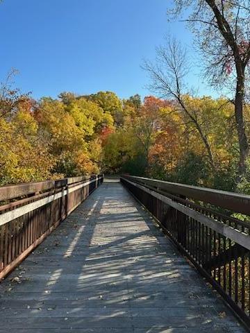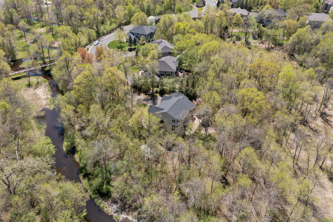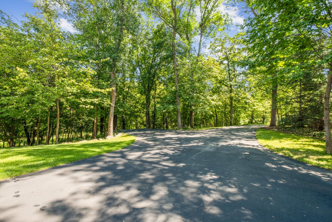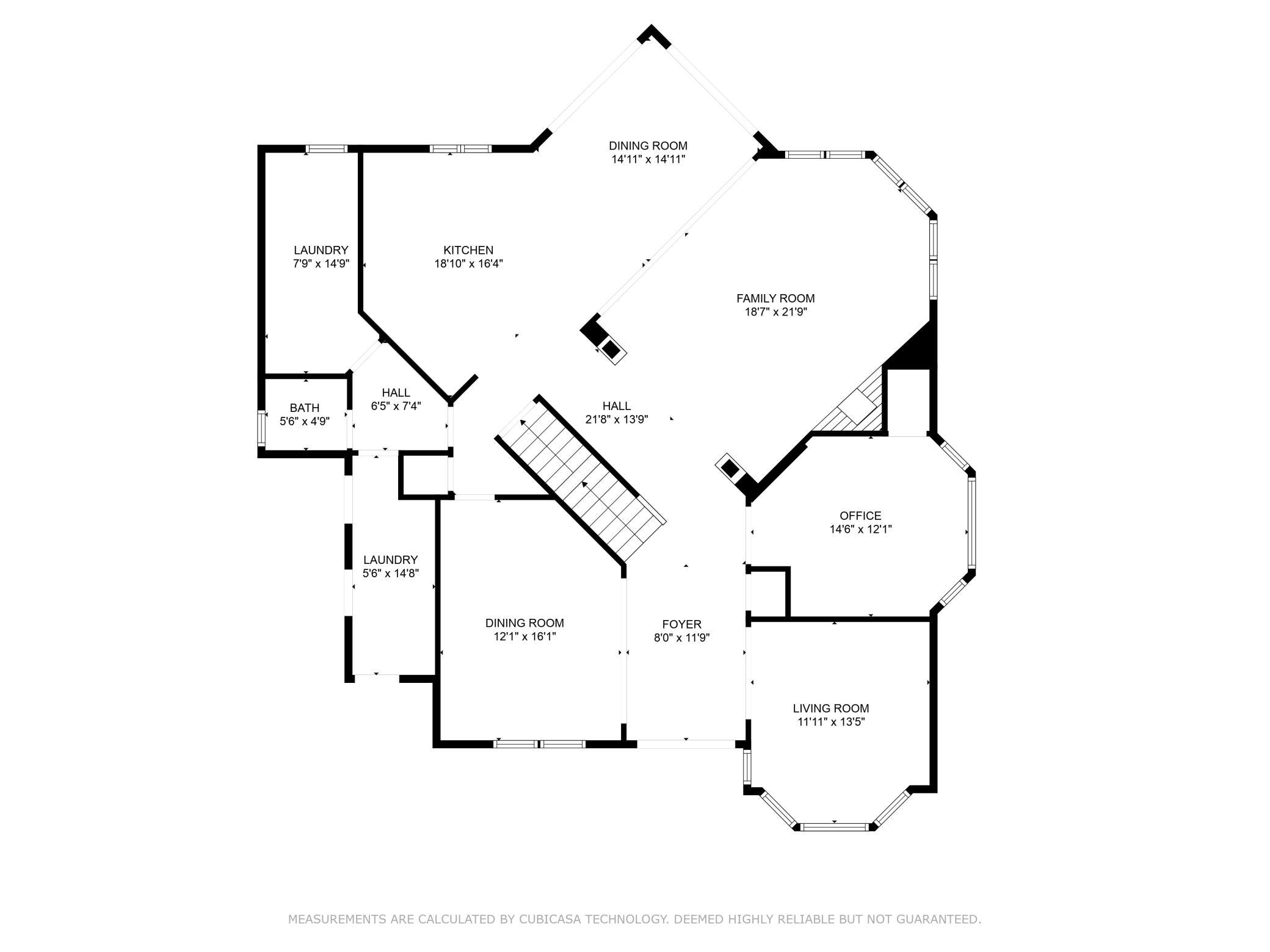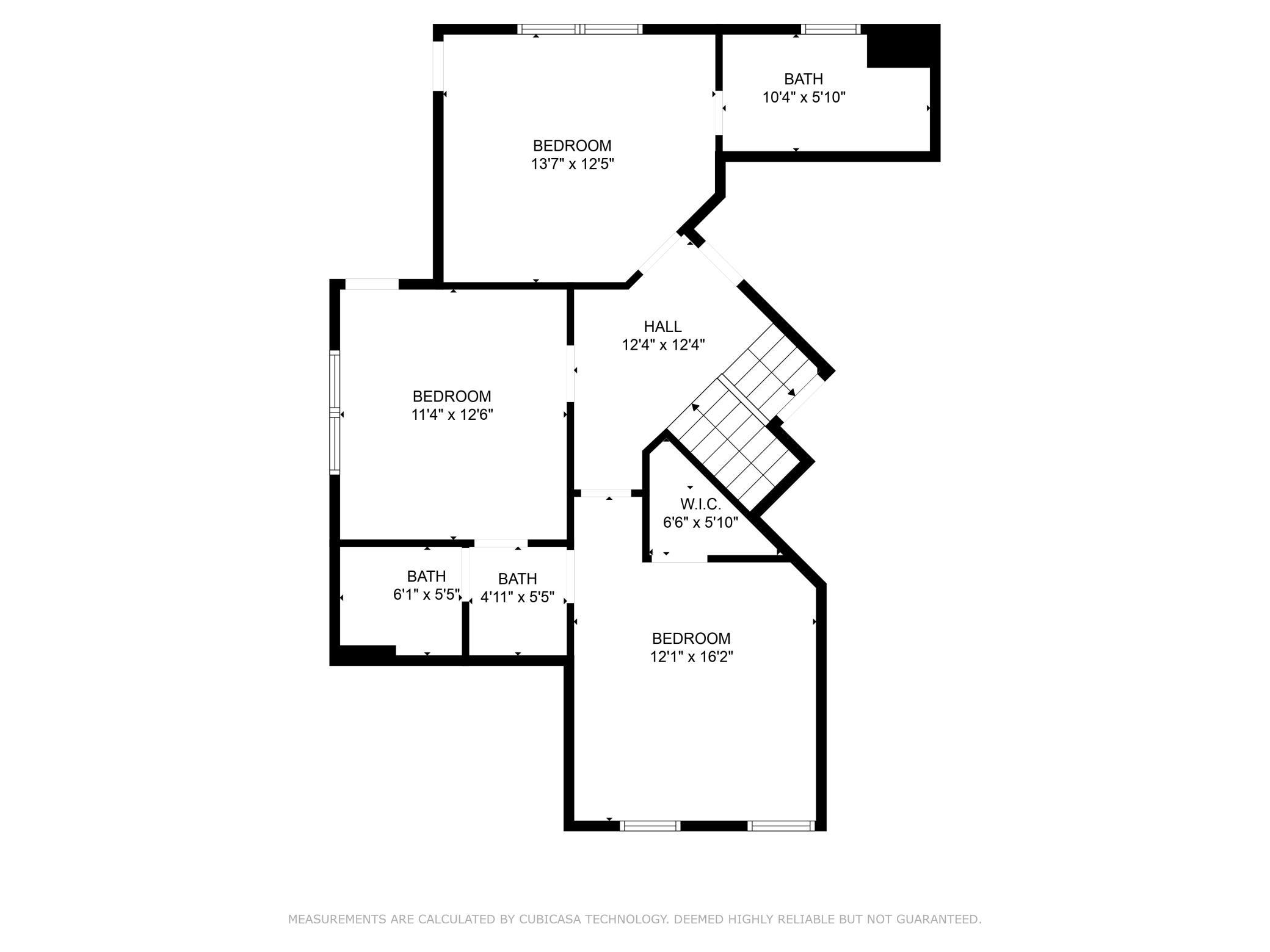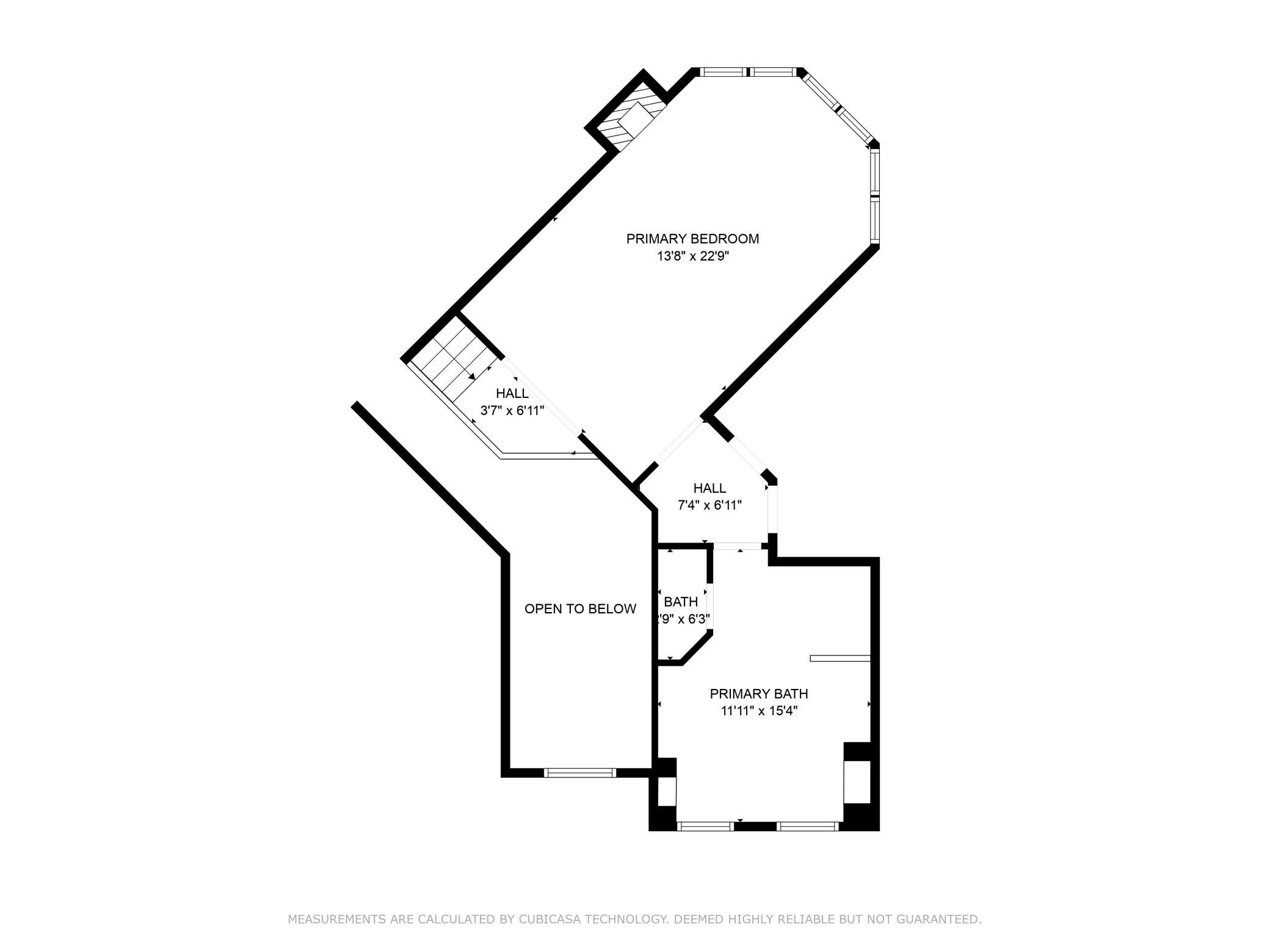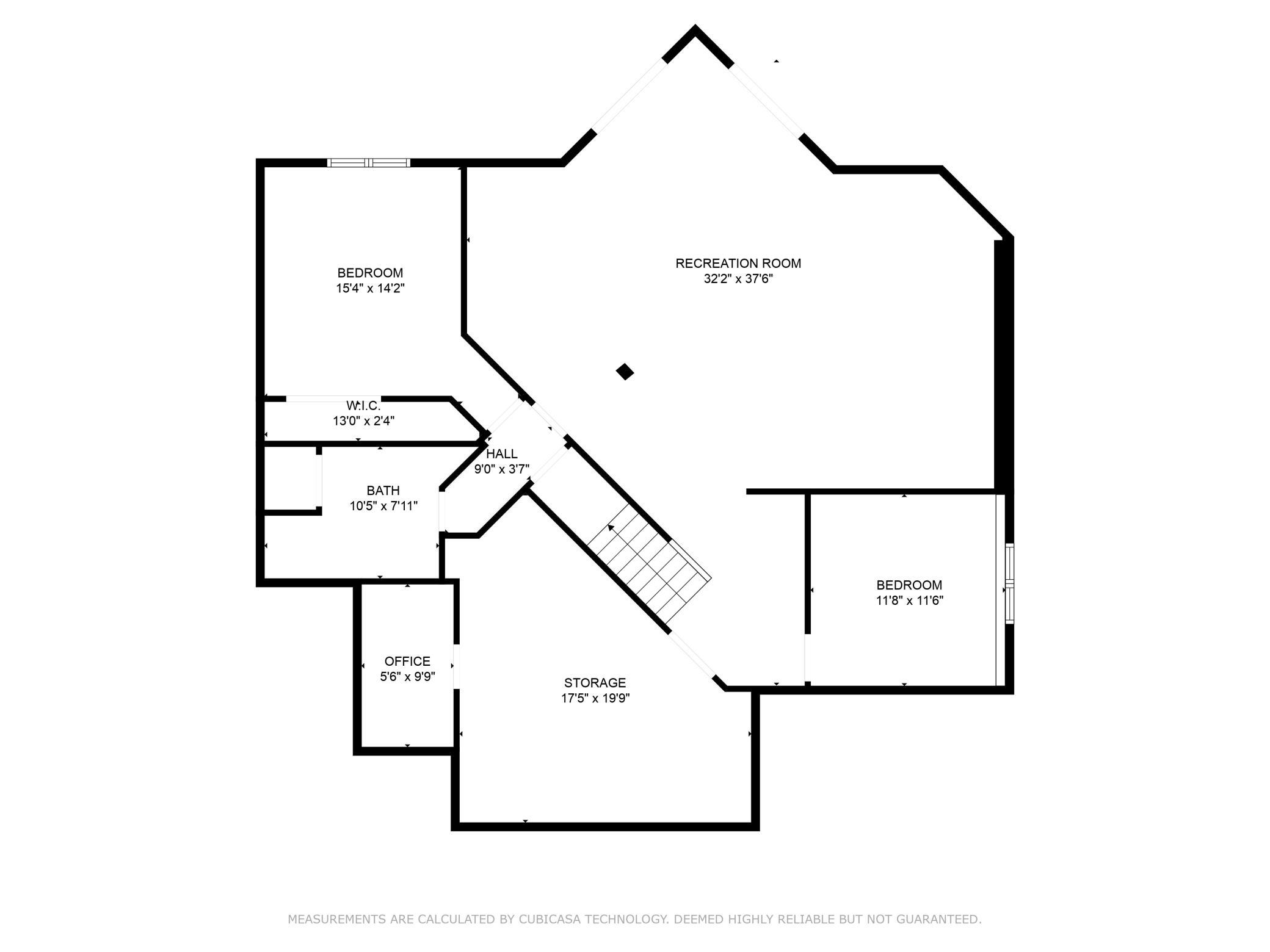16560 73RD PLACE
16560 73rd Place, Maple Grove, 55311, MN
-
Price: $949,900
-
Status type: For Sale
-
City: Maple Grove
-
Neighborhood: The Preserve At Nottingham 4th Ad
Bedrooms: 5
Property Size :4669
-
Listing Agent: NST15719,NST109166
-
Property type : Single Family Residence
-
Zip code: 55311
-
Street: 16560 73rd Place
-
Street: 16560 73rd Place
Bathrooms: 5
Year: 2005
Listing Brokerage: Coldwell Banker Burnet
FEATURES
- Dishwasher
- Cooktop
- Air-To-Air Exchanger
- Double Oven
- Stainless Steel Appliances
DETAILS
Nestled in the heart of nature, this beautiful Executive Home offers 1.32 acres of unparalleled privacy. Surrounded by lush, mature trees and bordered by Elm Creek, this rare gem is an oasis for embracing the outdoors. Walking/biking enthusiasts need only to walk down the drive to jump on the Medicine Lake Regional Trail. Inside the home, expansive Anderson windows and 12-foot ceilings welcome in natural light and nature views. Tastefully decorated throughout with chestnut flooring, granite, maple millwork, luxurious primary suite, junior suite, and everything you would expect from a quality, custom home. Enjoy sunsets in the handcrafted gazebo, on the over-sized deck, or around the built-in firepit of the paver patio. Beautiful waterfall landscaping creates a peaceful backyard oasis and provides hours of fun for little ones. Move in and enjoy with solid mechanicals: roof (2020), Furnace and AC (2022/2023) and appliances (2023). Within MG school district and close to numerous MG amenities, don't miss your opportunity to own this secluded haven where you can truly escape and unwind.
INTERIOR
Bedrooms: 5
Fin ft² / Living Area: 4669 ft²
Below Ground Living: 1132ft²
Bathrooms: 5
Above Ground Living: 3537ft²
-
Basement Details: Drainage System, Finished, Concrete, Storage Space, Sump Pump, Walkout,
Appliances Included:
-
- Dishwasher
- Cooktop
- Air-To-Air Exchanger
- Double Oven
- Stainless Steel Appliances
EXTERIOR
Air Conditioning: Central Air
Garage Spaces: 3
Construction Materials: N/A
Foundation Size: 2622ft²
Unit Amenities:
-
- Patio
- Deck
- Porch
- Natural Woodwork
- Hardwood Floors
- Walk-In Closet
- Vaulted Ceiling(s)
- In-Ground Sprinkler
- Kitchen Center Island
- French Doors
- Tile Floors
- Primary Bedroom Walk-In Closet
Heating System:
-
- Forced Air
- Radiant Floor
ROOMS
| Main | Size | ft² |
|---|---|---|
| Sitting Room | 13.6x12 | 183.6 ft² |
| Dining Room | 16x12 | 256 ft² |
| Office | 11.6x14.3 | 163.88 ft² |
| Kitchen | 13.45x16.5 | 274.98 ft² |
| Great Room | 22.7x14.7 | 329.34 ft² |
| Informal Dining Room | 10.75x12 | 174.69 ft² |
| Laundry | 14.8x6 | 217.07 ft² |
| Upper | Size | ft² |
|---|---|---|
| Bedroom 1 | 21.5x14.8 | 314.11 ft² |
| Bedroom 2 | 12x14 | 144 ft² |
| Bedroom 3 | 15.8x12.3 | 191.92 ft² |
| Bedroom 4 | 11.6x13 | 133.4 ft² |
| Lower | Size | ft² |
|---|---|---|
| Bedroom 5 | 12x13.7 | 163 ft² |
| Flex Room | 11.8x11.4 | 132.22 ft² |
| Family Room | 31x18.7 | 576.08 ft² |
LOT
Acres: N/A
Lot Size Dim.: 94x302x340x365
Longitude: 45.0903
Latitude: -93.4915
Zoning: Residential-Single Family
FINANCIAL & TAXES
Tax year: 2024
Tax annual amount: $10,790
MISCELLANEOUS
Fuel System: N/A
Sewer System: City Sewer/Connected
Water System: City Water/Connected
ADITIONAL INFORMATION
MLS#: NST7626885
Listing Brokerage: Coldwell Banker Burnet

ID: 3283189
Published: August 13, 2024
Last Update: August 13, 2024
Views: 48


