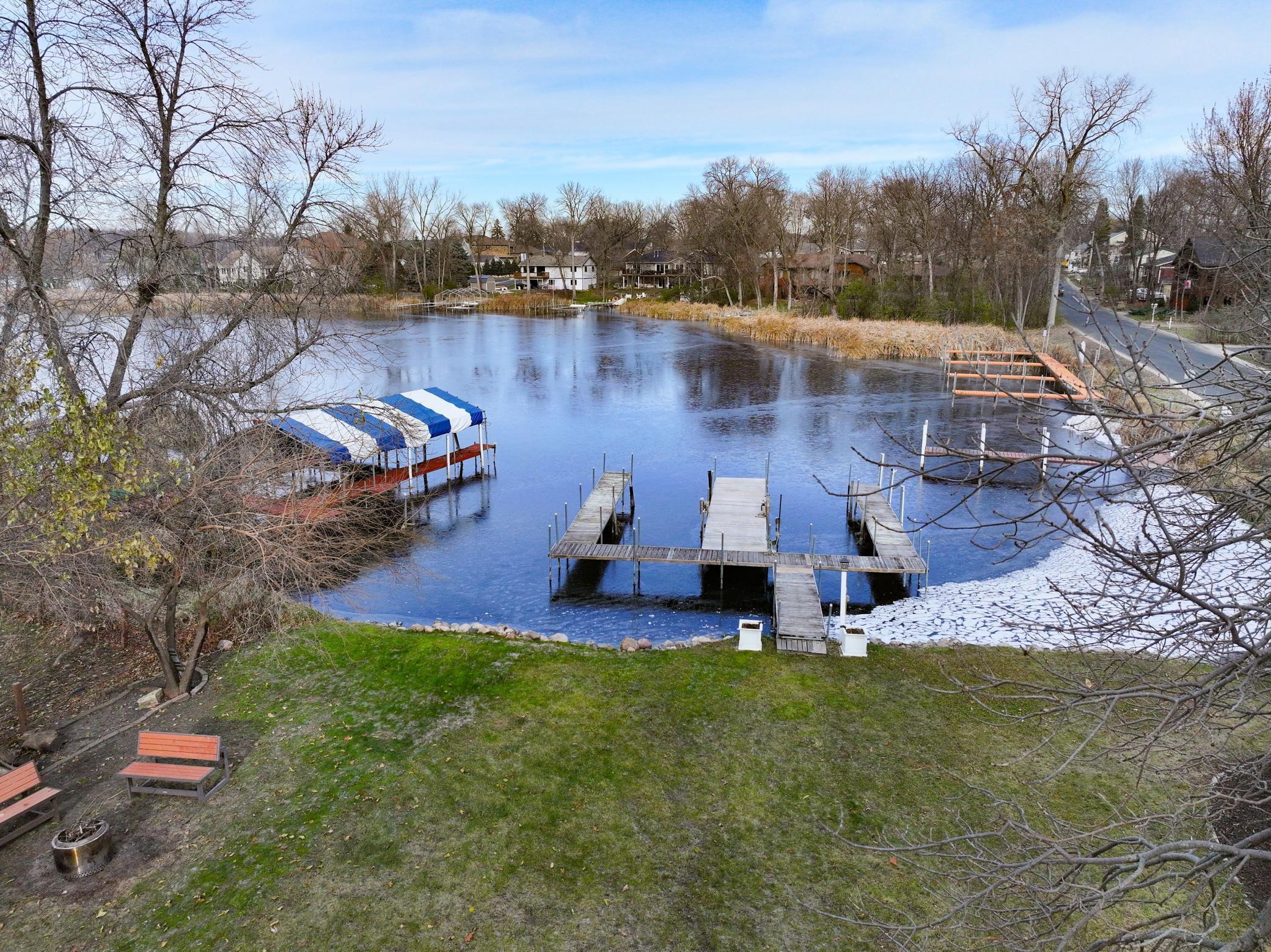1657 DOVE LANE
1657 Dove Lane, Mound, 55364, MN
-
Property type : Single Family Residence
-
Zip code: 55364
-
Street: 1657 Dove Lane
-
Street: 1657 Dove Lane
Bathrooms: 3
Year: 1922
Listing Brokerage: Keller Williams Realty Integrity-Edina
FEATURES
- Range
- Refrigerator
- Washer
- Dryer
- Microwave
- Exhaust Fan
- Dishwasher
- Water Softener Owned
- Disposal
- Water Filtration System
- Gas Water Heater
DETAILS
Wow! This lake property has it all. This lake home has 116ft of lakeshore on Lake Minnetonka, on Jennings Bay and close to all the fun and opportunity that Lake Minnetonka has to offer. A huge flat yard leads upto 2 permanent docks on the lake giving you first in and last out on the water. The home has all the charm you want with many updates including brand new remodeled bedrooms on the main level with large walk-in closet, new LVP flooring on main level, newer kitchen cabinets and quartz countertops (2022), basement has newer block foundation (2014), newer drainage tile system inside and out (2015), and total remodel of basement in 2017, basically the whole home has been remodeled recently. Lots of updates on the outside as well, newer roof (2022), newer shed (2018), newer dock with w/electric (2021), professional designed landscaping, brand new driveway, heated garage, and so much more. Lake life at its best with great boating access, less than a 10 minute boat ride to Lord Fletchers, a very popular swim spot on Jennings Bay very close to the property, and great fishing right outside the dock all in the Westonka school district known for its top rated schools. What more could you want at a great value. Welcome home!
INTERIOR
Bedrooms: 3
Fin ft² / Living Area: 2060 ft²
Below Ground Living: 768ft²
Bathrooms: 3
Above Ground Living: 1292ft²
-
Basement Details: Block, Daylight/Lookout Windows, Drain Tiled, Drainage System, Egress Window(s), Finished, Full, Sump Pump, Tile Shower, Walkout,
Appliances Included:
-
- Range
- Refrigerator
- Washer
- Dryer
- Microwave
- Exhaust Fan
- Dishwasher
- Water Softener Owned
- Disposal
- Water Filtration System
- Gas Water Heater
EXTERIOR
Air Conditioning: Central Air,Dual
Garage Spaces: 2
Construction Materials: N/A
Foundation Size: 1228ft²
Unit Amenities:
-
- Patio
- Kitchen Window
- Deck
- Natural Woodwork
- Ceiling Fan(s)
- Walk-In Closet
- Vaulted Ceiling(s)
- Dock
- Washer/Dryer Hookup
- Paneled Doors
- Panoramic View
- Kitchen Center Island
- Tile Floors
- Main Floor Primary Bedroom
Heating System:
-
- Forced Air
ROOMS
| Main | Size | ft² |
|---|---|---|
| Living Room | 20x16 | 400 ft² |
| Dining Room | 12x8 | 144 ft² |
| Kitchen | 13x8 | 169 ft² |
| Bedroom 1 | 18x11 | 324 ft² |
| Bedroom 2 | 14x11 | 196 ft² |
| Bedroom 3 | 10x8 | 100 ft² |
| Bedroom 4 | n/a | 0 ft² |
| Lower | Size | ft² |
|---|---|---|
| Family Room | 22x14 | 484 ft² |
| Laundry | 12x7 | 144 ft² |
| Deck | 35x12 | 1225 ft² |
LOT
Acres: N/A
Lot Size Dim.: 200x80
Longitude: 44.9471
Latitude: -93.6545
Zoning: Residential-Single Family
FINANCIAL & TAXES
Tax year: 2024
Tax annual amount: $7,535
MISCELLANEOUS
Fuel System: N/A
Sewer System: City Sewer/Connected
Water System: City Water/Connected
ADITIONAL INFORMATION
MLS#: NST7730742
Listing Brokerage: Keller Williams Realty Integrity-Edina

ID: 3537943
Published: April 21, 2025
Last Update: April 21, 2025
Views: 1






