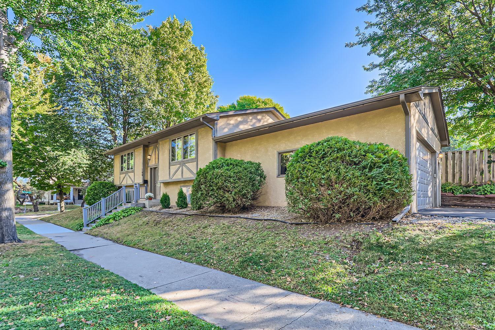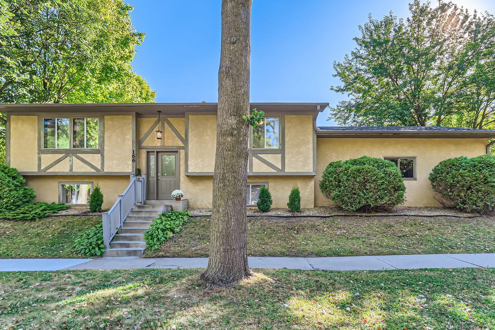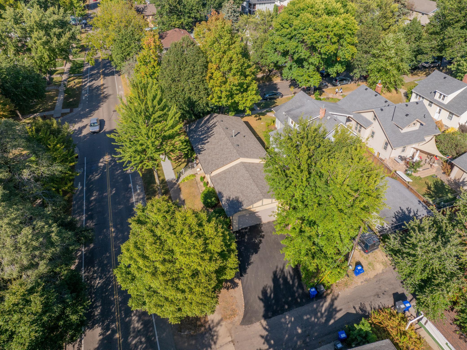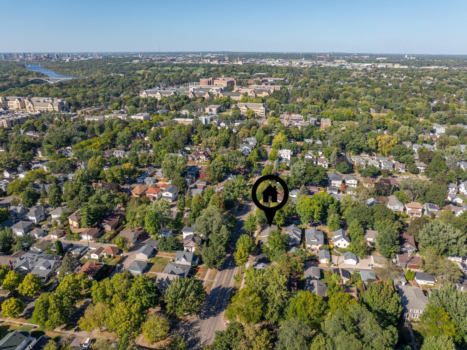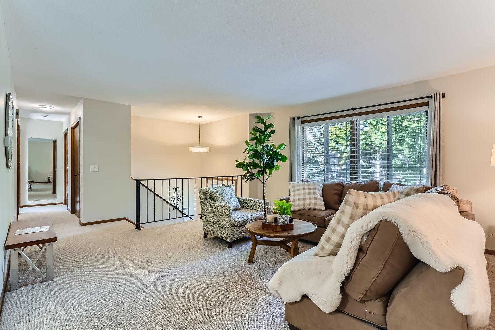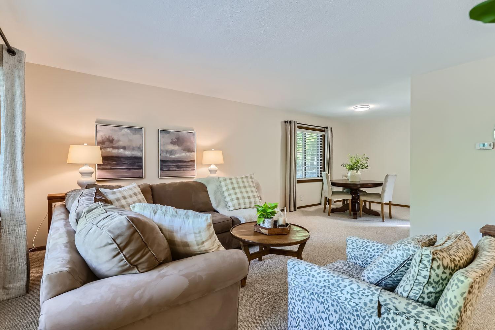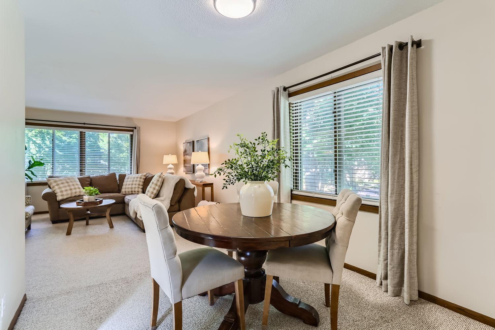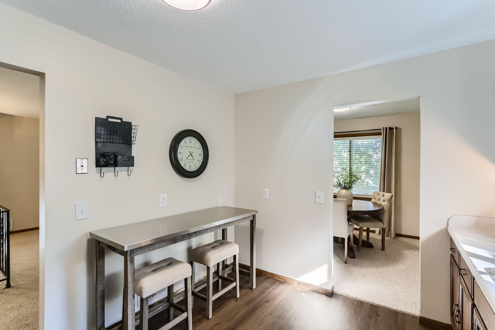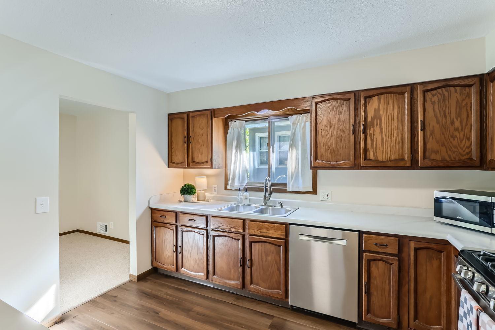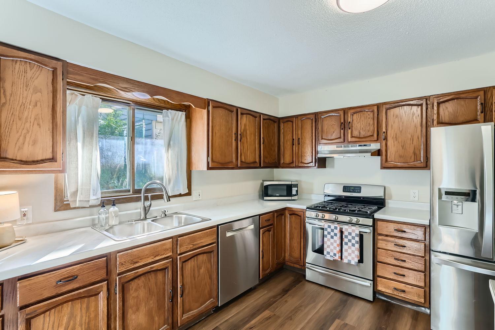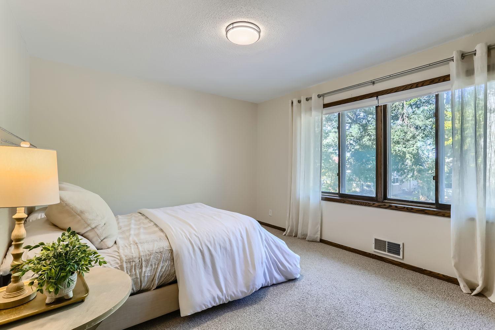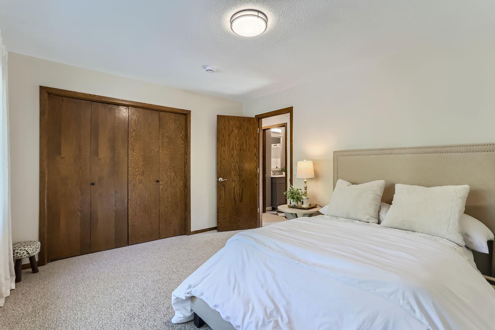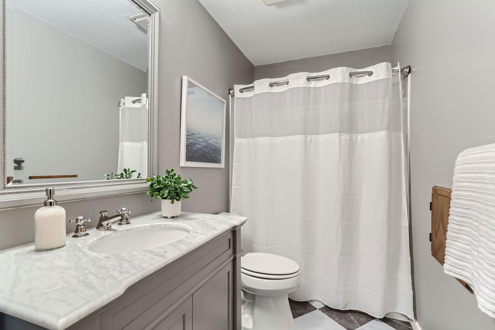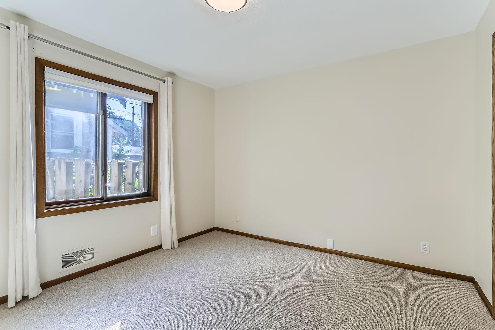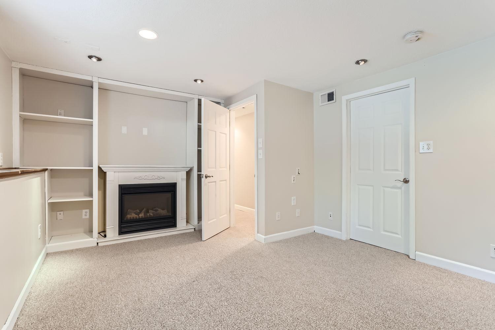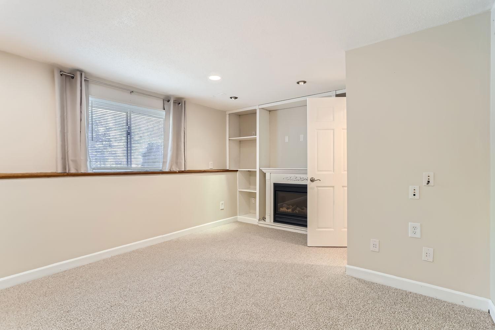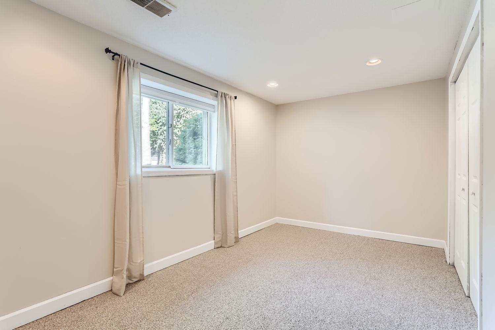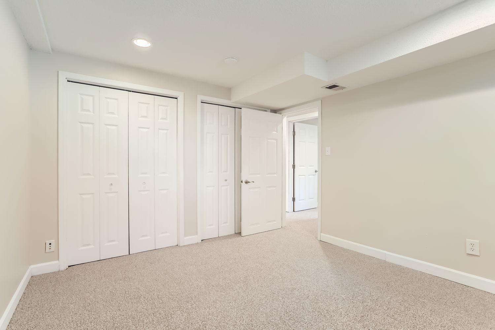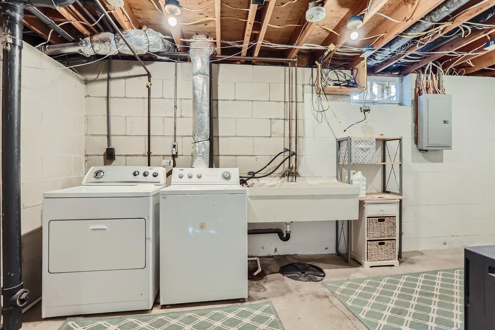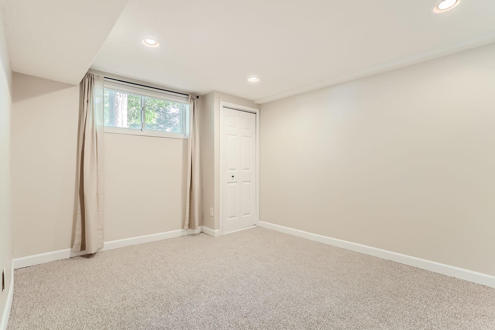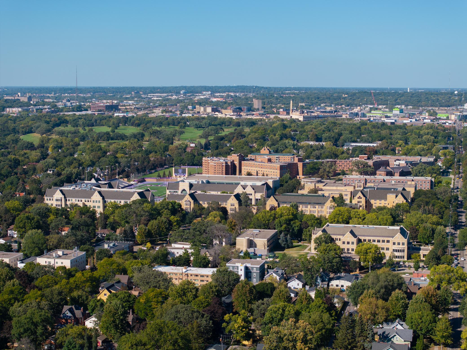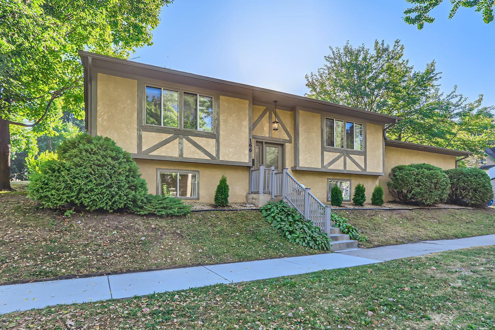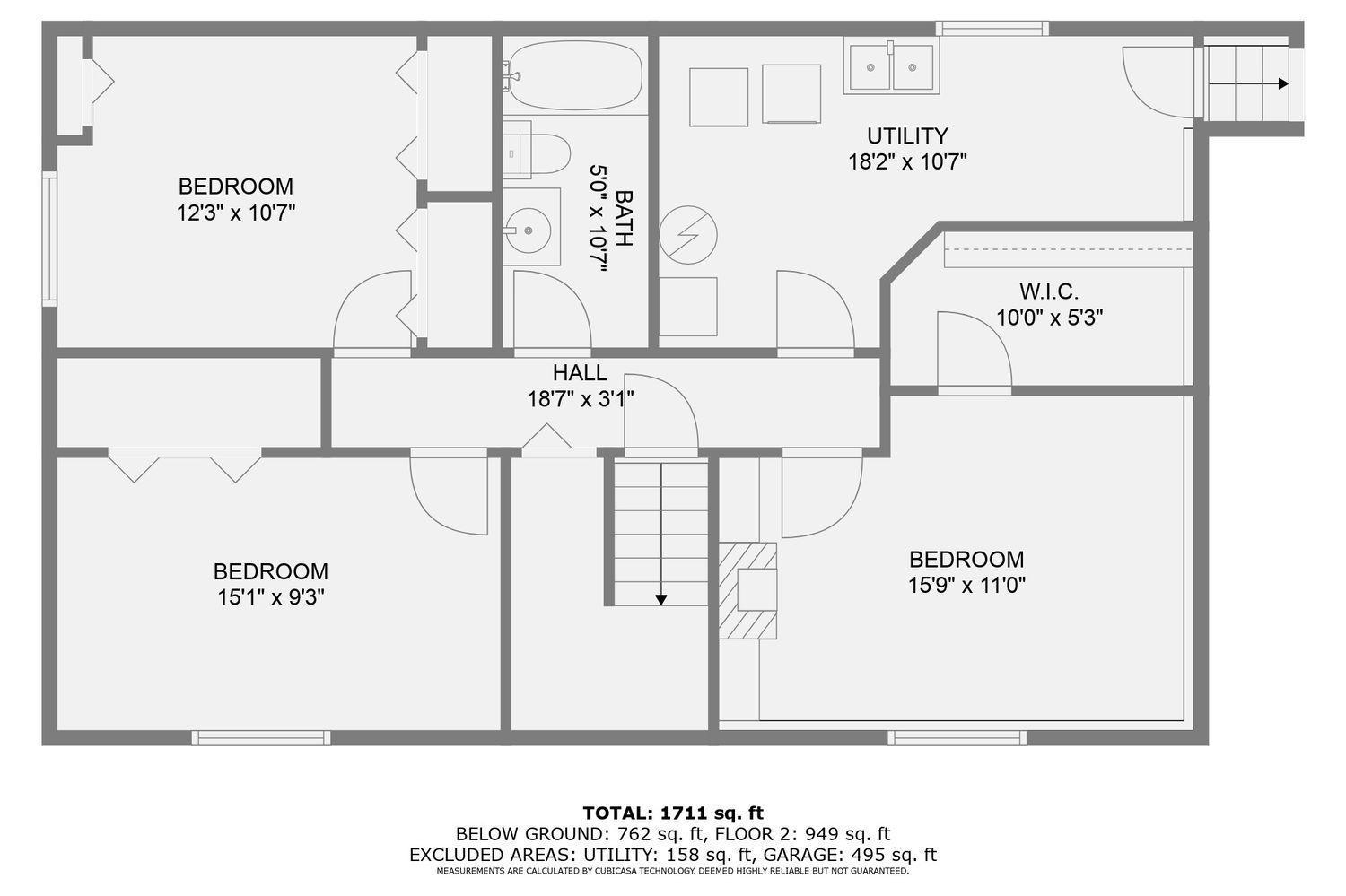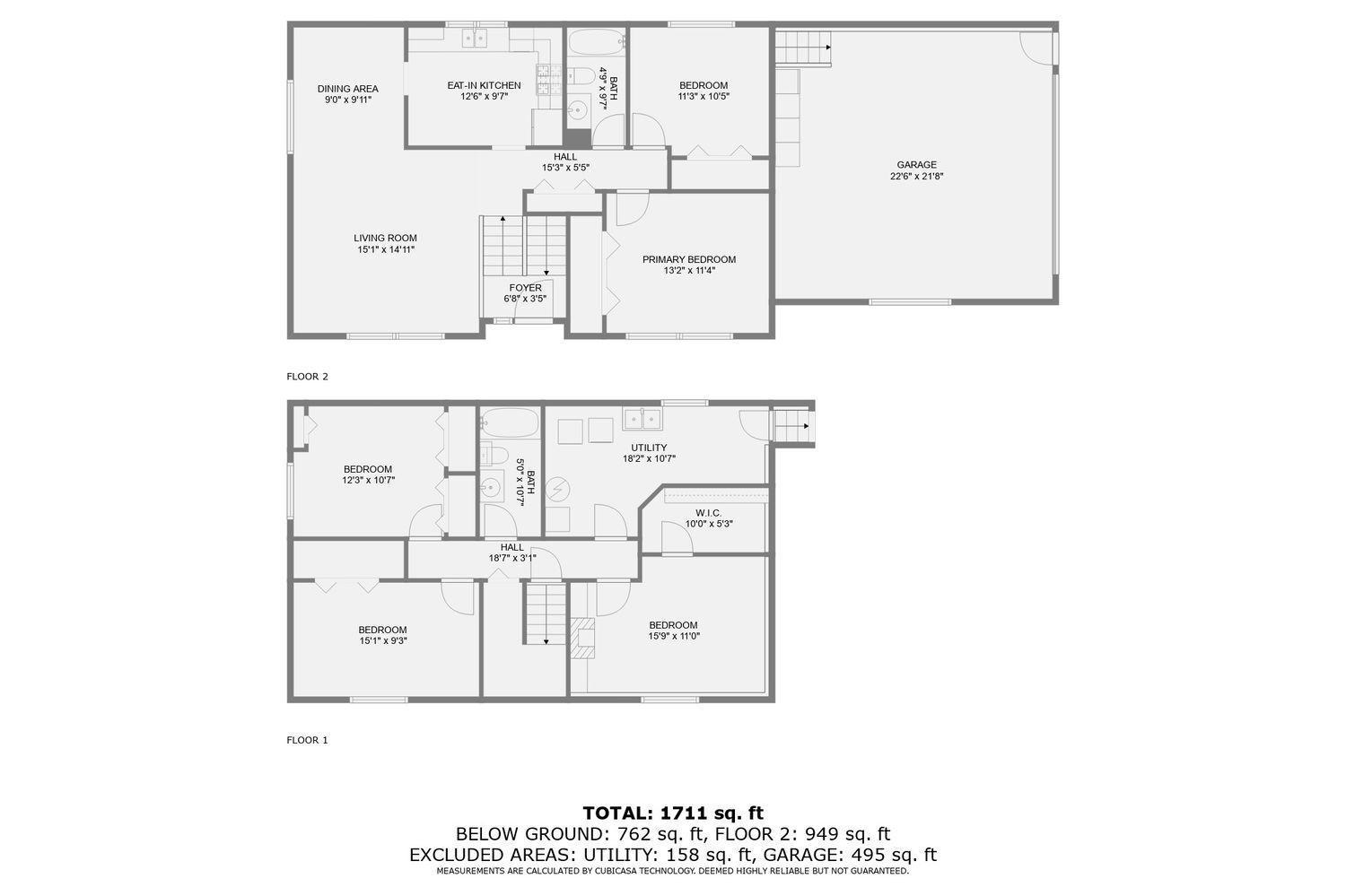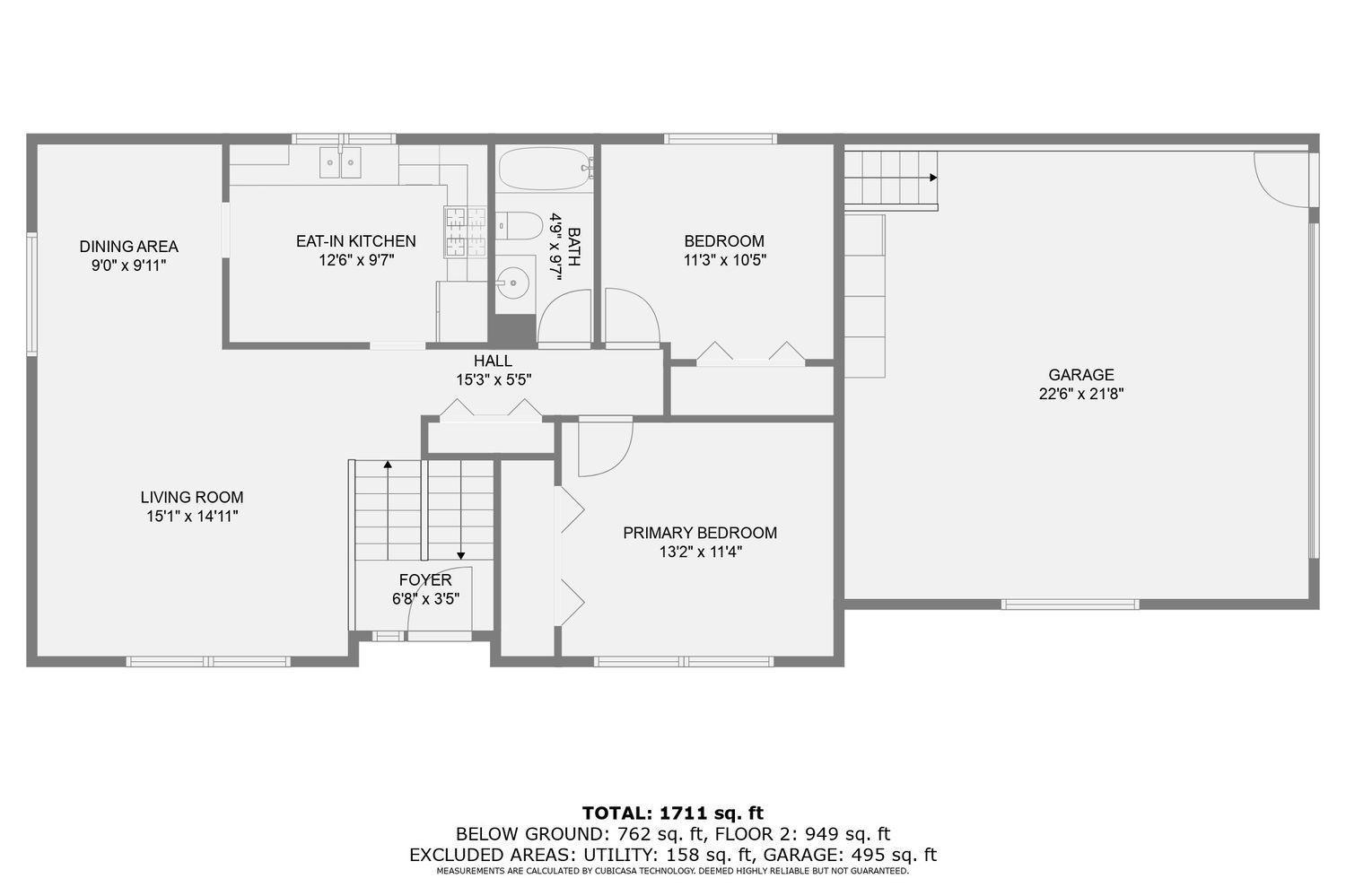166 CLEVELAND AVENUE
166 Cleveland Avenue, Saint Paul, 55105, MN
-
Price: $425,000
-
Status type: For Sale
-
City: Saint Paul
-
Neighborhood: Macalester-Groveland
Bedrooms: 4
Property Size :1711
-
Listing Agent: NST1000015,NST70297
-
Property type : Single Family Residence
-
Zip code: 55105
-
Street: 166 Cleveland Avenue
-
Street: 166 Cleveland Avenue
Bathrooms: 2
Year: 1978
Listing Brokerage: Real Broker, LLC
FEATURES
- Range
- Refrigerator
- Washer
- Dryer
- Microwave
- Dishwasher
- Stainless Steel Appliances
DETAILS
This great Mac Groveland house is blocks from the University of St. Thomas. It features many updates that include a new roof in 2023, an Updated 100 amp breaker panel, a newer furnace and A/C, a new asphalt driveway in 2024, and updates to the kitchen including new countertop, sink, faucet, flooring, and stainless steel appliances. It has also been freshly painted inside, has new carpet, new blinds, an updated upper-level bathroom, an updated light package throughout, and a new front door. Another huge bonus is that the house could be used as a rental because it has a rental permit that stays with the house. With the proximity to St. Thomas, you should have a steady flow of potential renters if you decide to purchase it as an investment. It’s a newer home compared to the surrounding homes and it even has an attached garage which you’ll appreciate in the winter months while bringing in your groceries. With four bedrooms you have plenty of room and even have the potential for a 5 bedroom if you add an egress window to make it legal. Located in the desirable Macalester-Groveland neighborhood, this home enjoys proximity to vibrant Grand Avenue, filled with local boutiques, cafes, and restaurants. This highly sought-after area offers a blend of historic charm and urban amenities, along with easy access to parks, schools, and both downtown St. Paul and Minneapolis. With all of the recent updates, proximity to St. Thomas, the amazing neighborhood, walking distance to shops and food, and the option to be a legal rental this one will be hard to beat.
INTERIOR
Bedrooms: 4
Fin ft² / Living Area: 1711 ft²
Below Ground Living: 762ft²
Bathrooms: 2
Above Ground Living: 949ft²
-
Basement Details: Block, Drain Tiled, Egress Window(s), Finished, Full,
Appliances Included:
-
- Range
- Refrigerator
- Washer
- Dryer
- Microwave
- Dishwasher
- Stainless Steel Appliances
EXTERIOR
Air Conditioning: Central Air
Garage Spaces: 2
Construction Materials: N/A
Foundation Size: 770ft²
Unit Amenities:
-
- Kitchen Window
- Natural Woodwork
- Walk-In Closet
- Washer/Dryer Hookup
- Main Floor Primary Bedroom
Heating System:
-
- Forced Air
ROOMS
| Upper | Size | ft² |
|---|---|---|
| Living Room | 15 x 14 | 225 ft² |
| Dining Room | 10 x 9 | 100 ft² |
| Kitchen | 12 x 10 | 144 ft² |
| Bedroom 1 | 13 x 11 | 169 ft² |
| Bedroom 2 | 11 x 10 | 121 ft² |
| Lower | Size | ft² |
|---|---|---|
| Bedroom 3 | 15 x 11 | 225 ft² |
| Walk In Closet | 10 x 5 | 100 ft² |
| Bedroom 4 | 15 x 9 | 225 ft² |
| Flex Room | 12 x 10 | 144 ft² |
| Laundry | 18 x 10 | 324 ft² |
LOT
Acres: N/A
Lot Size Dim.: 124 x 40
Longitude: 44.9369
Latitude: -93.1872
Zoning: Residential-Single Family
FINANCIAL & TAXES
Tax year: 2024
Tax annual amount: $5,810
MISCELLANEOUS
Fuel System: N/A
Sewer System: City Sewer/Connected
Water System: City Water/Connected
ADITIONAL INFORMATION
MLS#: NST7656279
Listing Brokerage: Real Broker, LLC

ID: 3451183
Published: October 04, 2024
Last Update: October 04, 2024
Views: 58


