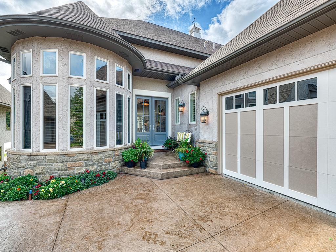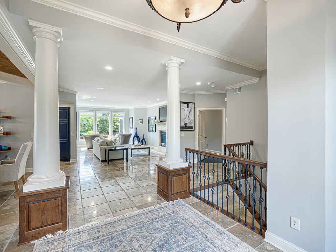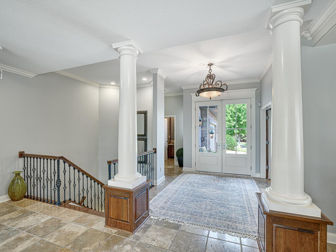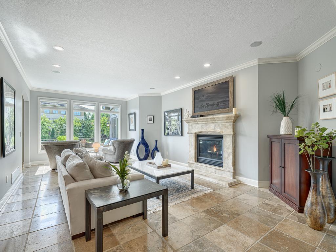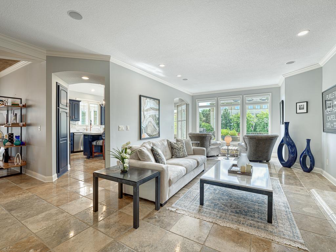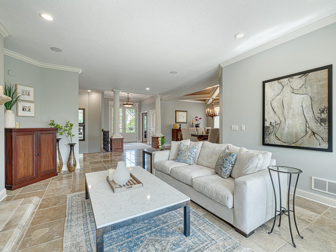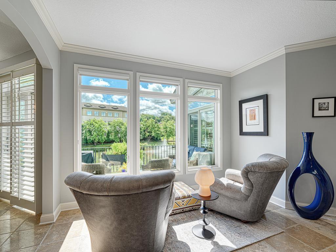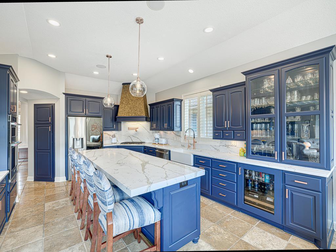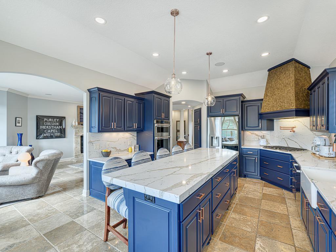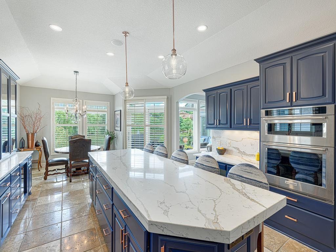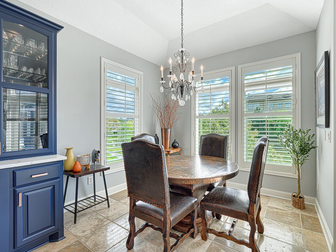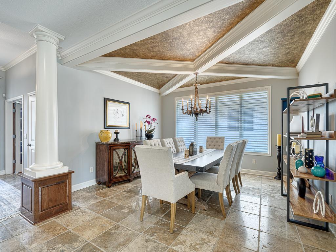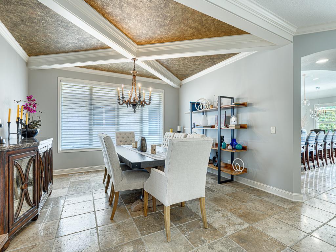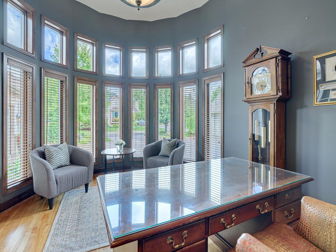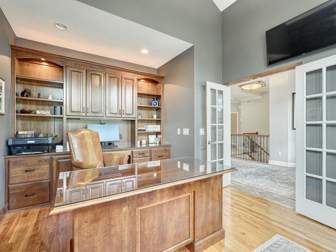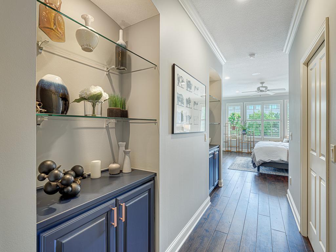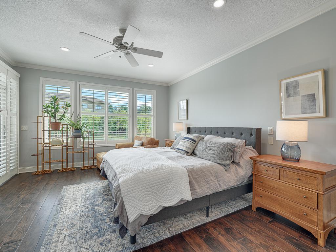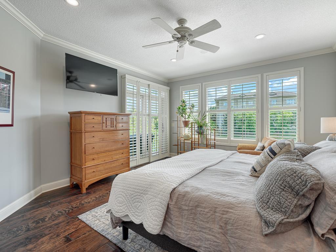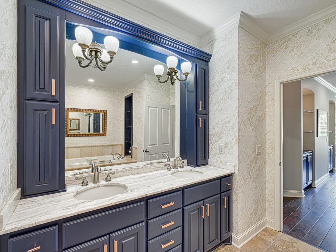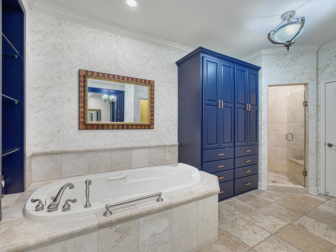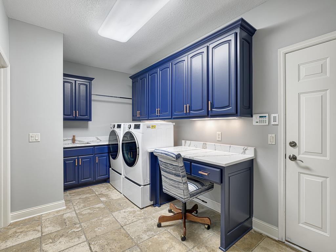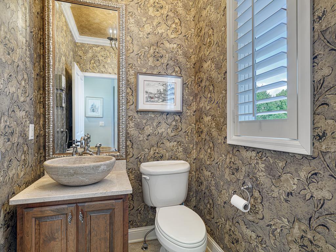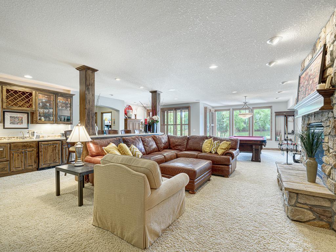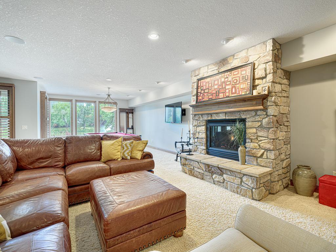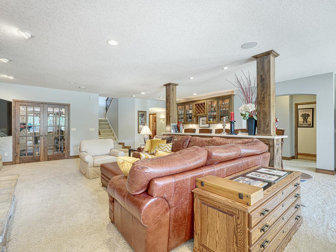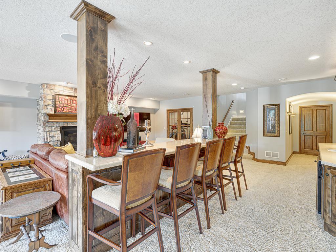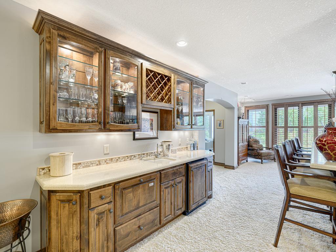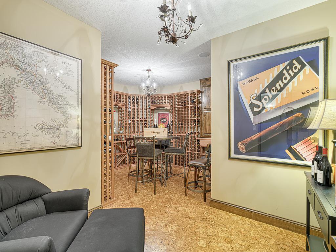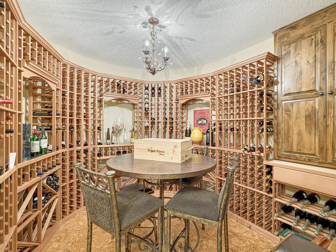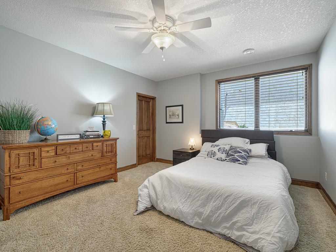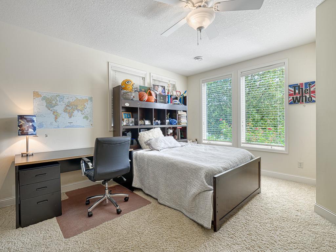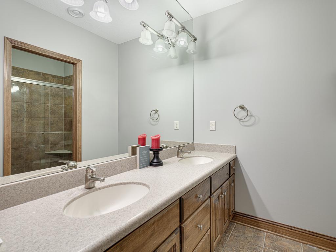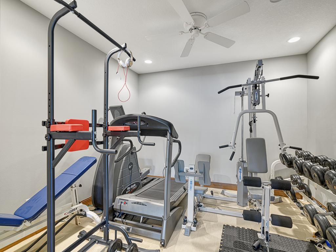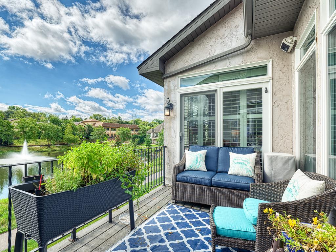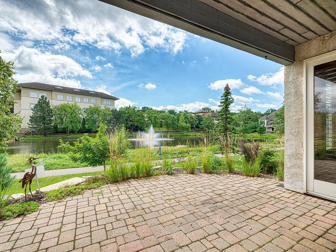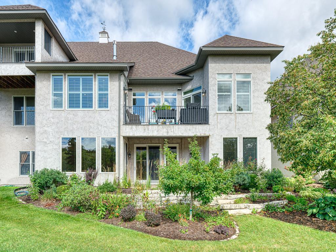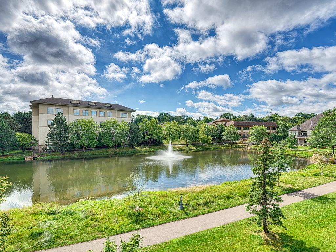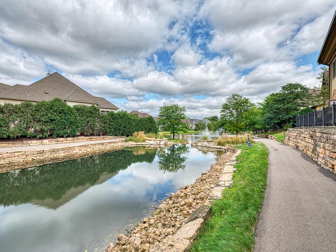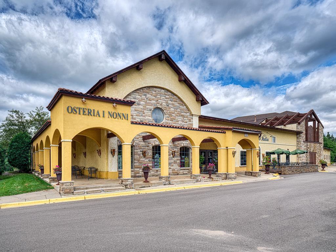166 STONEBRIDGE ROAD
166 Stonebridge Road, Saint Paul (Lilydale), 55118, MN
-
Price: $1,245,000
-
Status type: For Sale
-
City: Saint Paul (Lilydale)
-
Neighborhood: Stonebridge Of Lilydale
Bedrooms: 3
Property Size :4263
-
Listing Agent: NST26022,NST59073
-
Property type : Townhouse Side x Side
-
Zip code: 55118
-
Street: 166 Stonebridge Road
-
Street: 166 Stonebridge Road
Bathrooms: 3
Year: 2003
Listing Brokerage: RE/MAX Results
FEATURES
- Refrigerator
- Washer
- Dryer
- Microwave
- Exhaust Fan
- Dishwasher
- Disposal
- Freezer
- Cooktop
- Wall Oven
- Air-To-Air Exchanger
- Gas Water Heater
- Stainless Steel Appliances
DETAILS
Welcome to 166 Stonebridge Road! Offering one level living at its finest, this luxury townhome is situated in the coveted and gated community of Stonebridge in Lilydale. Stonebridge has the rare combination of convenience to the entire metro area yet still preserving the serene and peaceful setting perched on the bluffs of the Mississippi River. The inviting front entryway brings you into the elegant main floor boasting high-end finishes throughout. Enjoy custom tiled floors, the grand main floor office, a recently renovated kitchen with top of the line finishes, an expansive primary suite with a full bath and generous walk-in closet, and so much more. The walkout lower level boasts a spacious family room with a wet bar and island, exercise room, custom wine cellar, a tiled 3/4 bath, along with two large bedrooms both with walk-in closets. Enjoy outdoor living on the maintenance free deck with beautiful water views and easy access to walking paths. The new roof along with the oversized heated and insulated 3 car garage with epoxy floors complete this rare opportunity to live in Stonebridge!!
INTERIOR
Bedrooms: 3
Fin ft² / Living Area: 4263 ft²
Below Ground Living: 1947ft²
Bathrooms: 3
Above Ground Living: 2316ft²
-
Basement Details: Drain Tiled, Egress Window(s), Finished, Full, Walkout,
Appliances Included:
-
- Refrigerator
- Washer
- Dryer
- Microwave
- Exhaust Fan
- Dishwasher
- Disposal
- Freezer
- Cooktop
- Wall Oven
- Air-To-Air Exchanger
- Gas Water Heater
- Stainless Steel Appliances
EXTERIOR
Air Conditioning: Central Air
Garage Spaces: 3
Construction Materials: N/A
Foundation Size: 2316ft²
Unit Amenities:
-
- Patio
- Kitchen Window
- Deck
- Hardwood Floors
- Ceiling Fan(s)
- Walk-In Closet
- Kitchen Center Island
- French Doors
- Wet Bar
- Tile Floors
- Main Floor Primary Bedroom
- Primary Bedroom Walk-In Closet
Heating System:
-
- Forced Air
ROOMS
| Main | Size | ft² |
|---|---|---|
| Living Room | 24x14 | 576 ft² |
| Dining Room | 14x13 | 196 ft² |
| Kitchen | 18x14 | 324 ft² |
| Informal Dining Room | 10x9 | 100 ft² |
| Office | 16x12 | 256 ft² |
| Bedroom 1 | 16.5x14 | 270.88 ft² |
| Laundry | 15x8 | 225 ft² |
| Lower | Size | ft² |
|---|---|---|
| Bedroom 2 | 15x14 | 225 ft² |
| Bedroom 3 | 15x13 | 225 ft² |
| Family Room | 25x22 | 625 ft² |
| Exercise Room | 11.5x10 | 131.29 ft² |
| Wine Cellar | 12x11 | 144 ft² |
| Recreation Room | 17x15 | 289 ft² |
LOT
Acres: N/A
Lot Size Dim.: 50x122x50x122
Longitude: 44.9011
Latitude: -93.1398
Zoning: Residential-Single Family
FINANCIAL & TAXES
Tax year: 2024
Tax annual amount: $9,064
MISCELLANEOUS
Fuel System: N/A
Sewer System: City Sewer/Connected
Water System: City Water/Connected
ADITIONAL INFORMATION
MLS#: NST7627598
Listing Brokerage: RE/MAX Results

ID: 3362426
Published: September 04, 2024
Last Update: September 04, 2024
Views: 35



