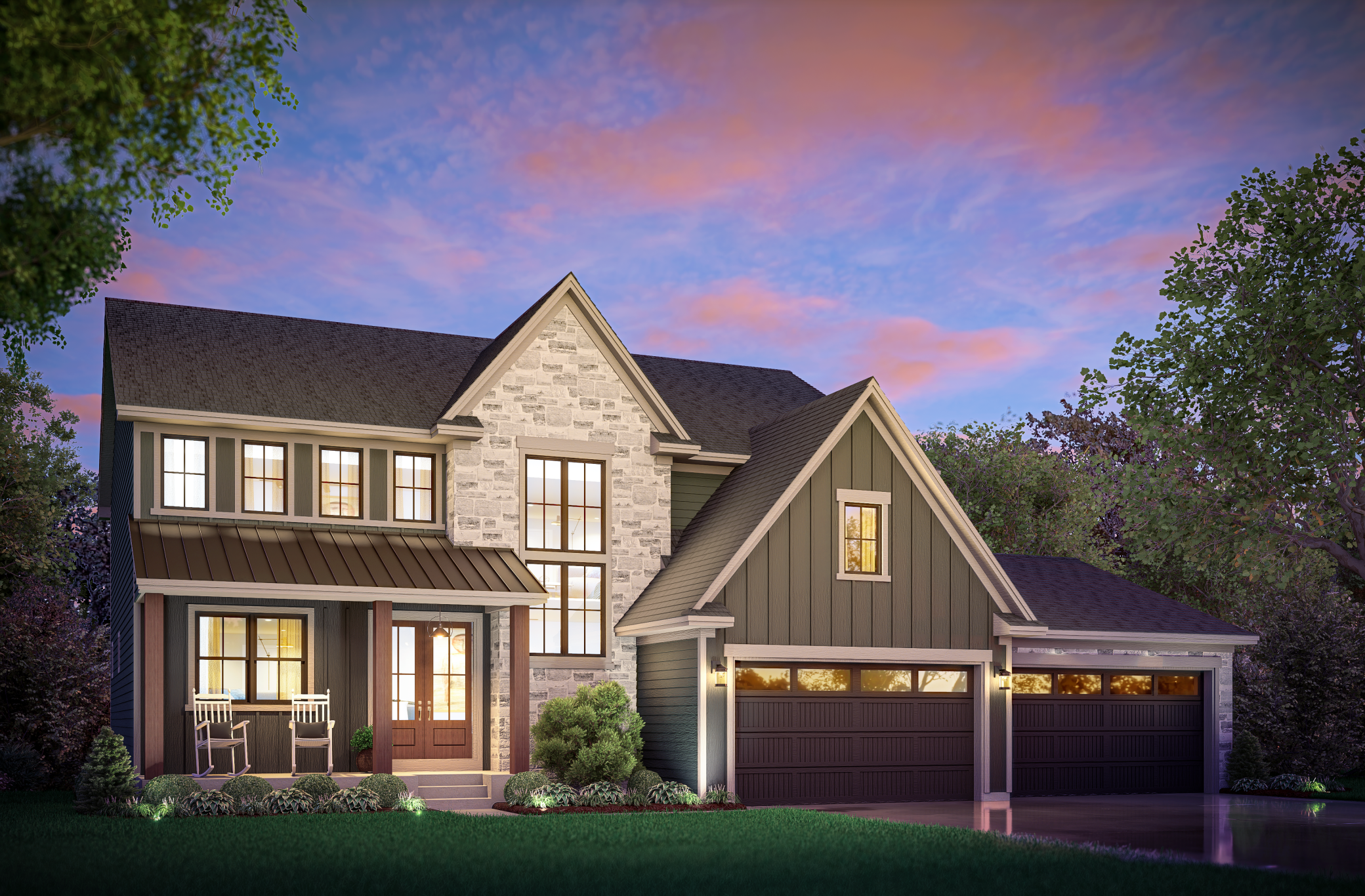16600 46TH AVENUE
16600 46th Avenue, Minneapolis (Plymouth), 55446, MN
-
Price: $1,774,900
-
Status type: For Sale
-
City: Minneapolis (Plymouth)
-
Neighborhood: Hollydale
Bedrooms: 5
Property Size :5291
-
Listing Agent: NST15138,NST106126
-
Property type : Single Family Residence
-
Zip code: 55446
-
Street: 16600 46th Avenue
-
Street: 16600 46th Avenue
Bathrooms: 5
Year: 2024
Listing Brokerage: Gonyea Homes, Inc.
FEATURES
- Refrigerator
- Washer
- Dryer
- Dishwasher
- Disposal
- Cooktop
- Wall Oven
- Humidifier
- Air-To-Air Exchanger
- Tankless Water Heater
DETAILS
Stonegate Builders proudly presents the Fremont. This home boasts over 5,000 square feet of exceptional design, perfect for family living. Earthy design elements enhances the open concept main level, featuring a dining room, a gourmet kitchen with an oversized island and prep kitchen, a sunroom, and a great room with a fireplace. The mudroom, powder bath, and pocket office are conveniently located off the prep kitchen. The upper level includes a luxurious owner’s suite with a soaking tub, tile shower, and walk-in closet with laundry access. Bedrooms 2 and 3 share a Jack & Jill bath, while the 4th bedroom with an ensuite bath is ideal for guests. A spacious loft completes the upper level. The lower level is designed for entertainment, with a rec room with a fireplace, game room, wet bar with seating, golf simulator room, exercise room, guest bedroom, and 5th bath. This home is in Wayzata schools.
INTERIOR
Bedrooms: 5
Fin ft² / Living Area: 5291 ft²
Below Ground Living: 1767ft²
Bathrooms: 5
Above Ground Living: 3524ft²
-
Basement Details: Drain Tiled, 8 ft+ Pour, Finished, Concrete, Sump Pump, Walkout,
Appliances Included:
-
- Refrigerator
- Washer
- Dryer
- Dishwasher
- Disposal
- Cooktop
- Wall Oven
- Humidifier
- Air-To-Air Exchanger
- Tankless Water Heater
EXTERIOR
Air Conditioning: Central Air,Zoned
Garage Spaces: 3
Construction Materials: N/A
Foundation Size: 1976ft²
Unit Amenities:
-
- Deck
- Sun Room
- Walk-In Closet
- In-Ground Sprinkler
- Kitchen Center Island
- Wet Bar
- Primary Bedroom Walk-In Closet
Heating System:
-
- Forced Air
- Radiant Floor
- Fireplace(s)
- Zoned
- Humidifier
ROOMS
| Main | Size | ft² |
|---|---|---|
| Great Room | 17x20 | 289 ft² |
| Kitchen | 16x22 | 256 ft² |
| Sun Room | 13x13 | 169 ft² |
| Dining Room | 11x13 | 121 ft² |
| Upper | Size | ft² |
|---|---|---|
| Bedroom 1 | 17x16 | 289 ft² |
| Bedroom 2 | 12x13 | 144 ft² |
| Bedroom 3 | 12x11 | 144 ft² |
| Bedroom 4 | 12x14 | 144 ft² |
| Laundry | 8x8 | 64 ft² |
| Lower | Size | ft² |
|---|---|---|
| Bedroom 5 | 12x12 | 144 ft² |
| Recreation Room | 17x20 | 289 ft² |
| Game Room | 14x14 | 196 ft² |
| Exercise Room | 13x9 | 169 ft² |
| Media Room | 16x18 | 256 ft² |
| Other Room | 16x5 | 256 ft² |
LOT
Acres: N/A
Lot Size Dim.: 92x175x95x150
Longitude: 45.0403
Latitude: -93.4904
Zoning: Residential-Single Family
FINANCIAL & TAXES
Tax year: 2023
Tax annual amount: $2,005
MISCELLANEOUS
Fuel System: N/A
Sewer System: City Sewer/Connected
Water System: City Water/Connected
ADITIONAL INFORMATION
MLS#: NST7630781
Listing Brokerage: Gonyea Homes, Inc.

ID: 3240589
Published: August 05, 2024
Last Update: August 05, 2024
Views: 44






