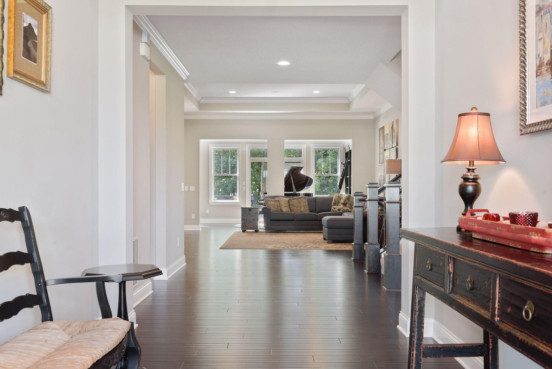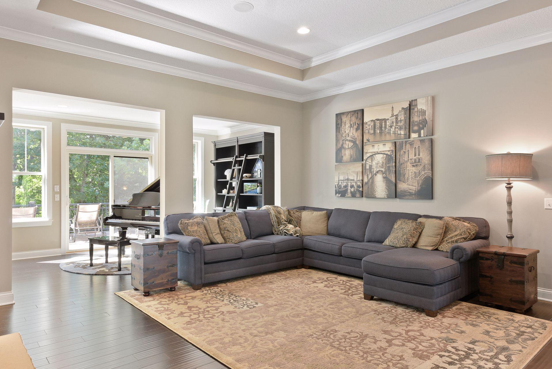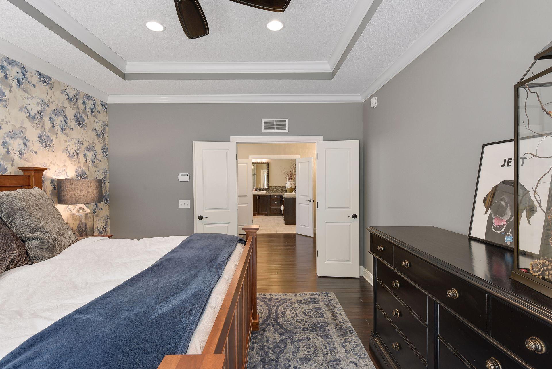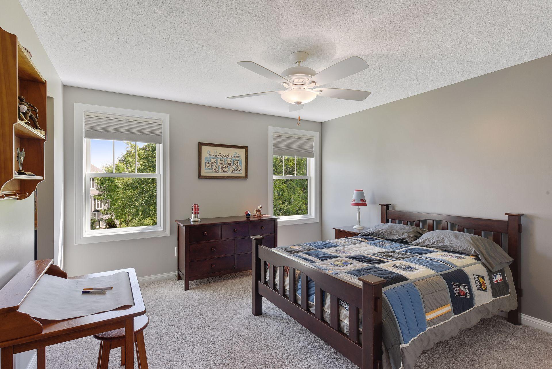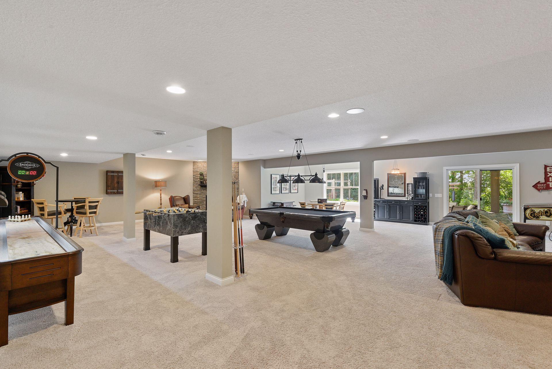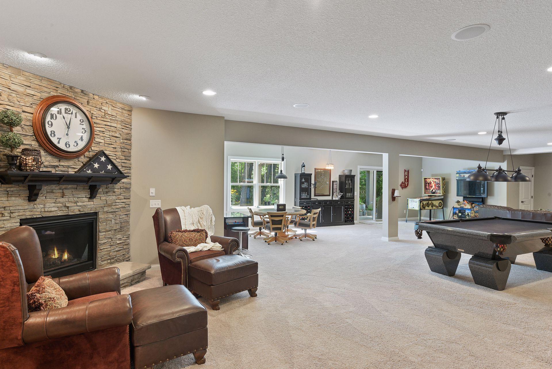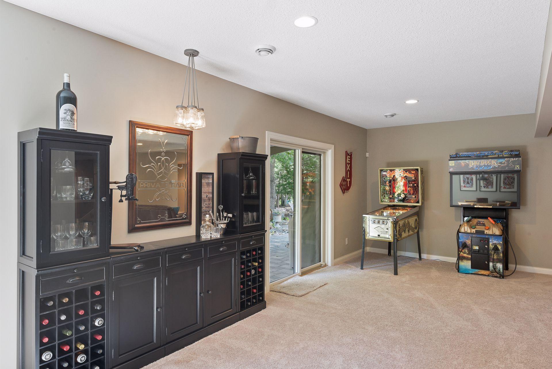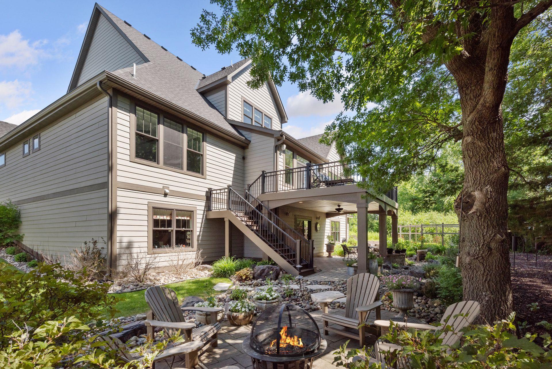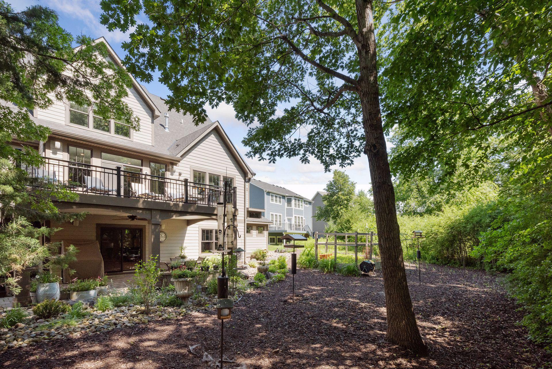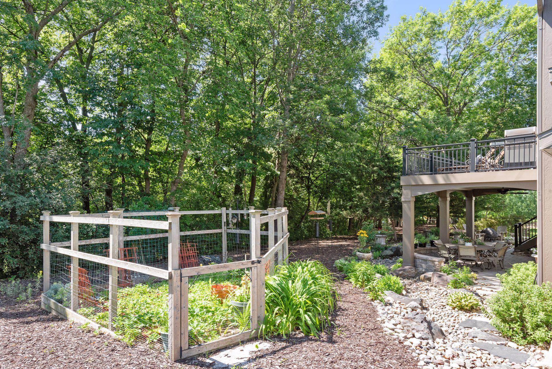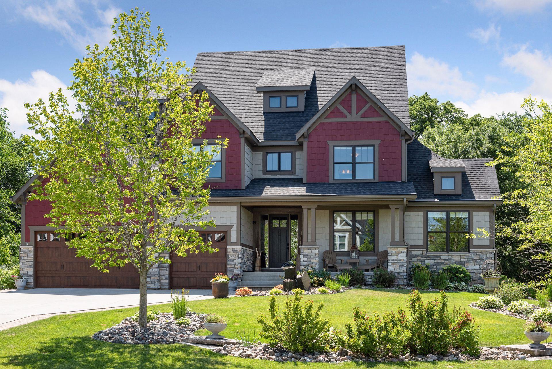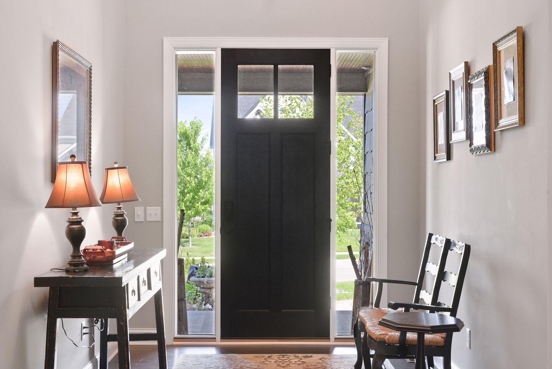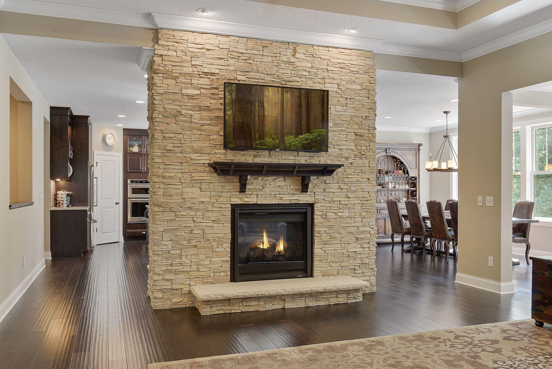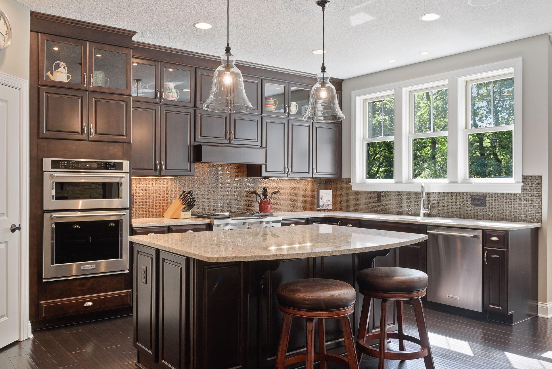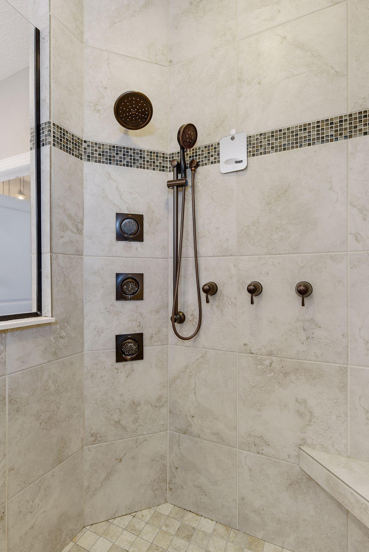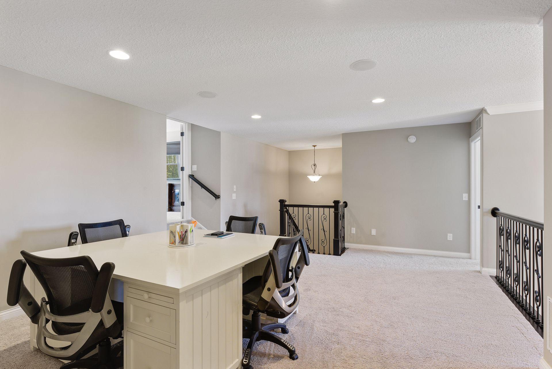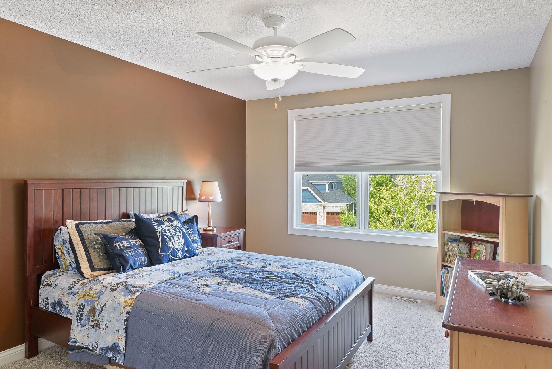16631 REEDER RIDGE
16631 Reeder Ridge, Eden Prairie, 55347, MN
-
Price: $1,495,000
-
Status type: For Sale
-
City: Eden Prairie
-
Neighborhood: Reeder Ridge
Bedrooms: 5
Property Size :7538
-
Listing Agent: NST26146,NST228384
-
Property type : Single Family Residence
-
Zip code: 55347
-
Street: 16631 Reeder Ridge
-
Street: 16631 Reeder Ridge
Bathrooms: 5
Year: 2015
Listing Brokerage: Exp Realty, LLC.
FEATURES
- Range
- Refrigerator
- Washer
- Dryer
- Microwave
- Exhaust Fan
- Dishwasher
- Disposal
- Freezer
- Humidifier
- Central Vacuum
- Gas Water Heater
DETAILS
Luxury 7538 square foot home built in 2015 boasts 5 bedrooms, 5 bathrooms, and a 3 car garage. From the master bedroom, you can relax with inspiring views of the privately wooded, nearly half acre lot. The open concept main floor allows for ease of entertaining from the gourmet chef kitchen, to the sunroom, spilling out on to the large composite deck. Working from home has never been so comfortable with a large office featuring custom built in cabinetry. The home features impeccable finishes throughout with countless upgrades. Some of the upgrades include; granite and quartz counters throughout, finished and heated 3 car garage with epoxy floors and built in cabinets, state of the art theater room, heated master bathroom floors, extensive landscaping with a water feature, and so much more. The Reeder Ridge neighborhood offers picturesque views of the Minnesota River Valley and a community maintained swimming pool for your use and enjoyment. Don't miss your chance to call this home!
INTERIOR
Bedrooms: 5
Fin ft² / Living Area: 7538 ft²
Below Ground Living: 2925ft²
Bathrooms: 5
Above Ground Living: 4613ft²
-
Basement Details: Walkout, Finished, Drain Tiled, Sump Pump, Egress Window(s), Concrete, Storage Space, Other,
Appliances Included:
-
- Range
- Refrigerator
- Washer
- Dryer
- Microwave
- Exhaust Fan
- Dishwasher
- Disposal
- Freezer
- Humidifier
- Central Vacuum
- Gas Water Heater
EXTERIOR
Air Conditioning: Central Air
Garage Spaces: 3
Construction Materials: N/A
Foundation Size: 3184ft²
Unit Amenities:
-
- Patio
- Kitchen Window
- Deck
- Hardwood Floors
- Sun Room
- Ceiling Fan(s)
- Walk-In Closet
- Security System
- In-Ground Sprinkler
- Exercise Room
- Main Floor Master Bedroom
- Kitchen Center Island
- Master Bedroom Walk-In Closet
- French Doors
- Walk-Up Attic
- Tile Floors
Heating System:
-
- Forced Air
ROOMS
| Main | Size | ft² |
|---|---|---|
| Living Room | 32x18 | 1024 ft² |
| Dining Room | 14x10 | 196 ft² |
| Family Room | 12x15 | 144 ft² |
| Kitchen | 10x17 | 100 ft² |
| Bedroom 1 | 12x16 | 144 ft² |
| Sun Room | 17x9 | 289 ft² |
| Master Bathroom | 17x12 | 289 ft² |
| Upper | Size | ft² |
|---|---|---|
| Bedroom 2 | 12x14 | 144 ft² |
| Bedroom 3 | 11x18 | 121 ft² |
| Bedroom 4 | 13x12 | 169 ft² |
| Lower | Size | ft² |
|---|---|---|
| Bedroom 5 | 14x17 | 196 ft² |
| Sitting Room | 16x10 | 256 ft² |
| Recreation Room | 47x36 | 2209 ft² |
| Exercise Room | 33x14 | 1089 ft² |
LOT
Acres: N/A
Lot Size Dim.: 90x280
Longitude: 44.8212
Latitude: -93.4875
Zoning: Residential-Single Family
FINANCIAL & TAXES
Tax year: 2022
Tax annual amount: $11,954
MISCELLANEOUS
Fuel System: N/A
Sewer System: City Sewer/Connected
Water System: City Water/Connected
ADITIONAL INFORMATION
MLS#: NST6220482
Listing Brokerage: Exp Realty, LLC.

ID: 949645
Published: July 07, 2022
Last Update: July 07, 2022
Views: 72











