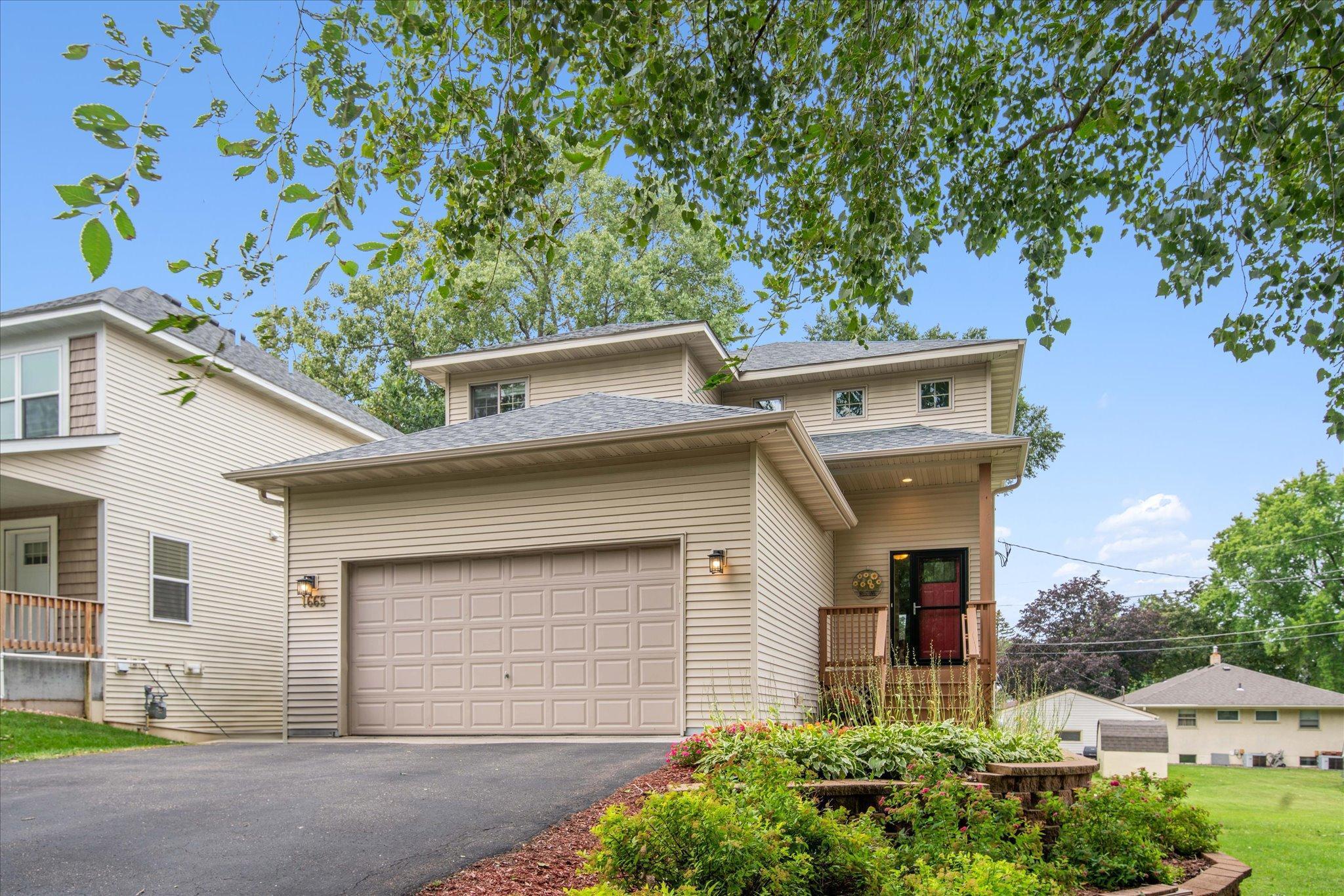1665 HAZELWOOD STREET
1665 Hazelwood Street, Saint Paul, 55106, MN
-
Price: $439,900
-
Status type: For Sale
-
City: Saint Paul
-
Neighborhood: Greater East Side
Bedrooms: 4
Property Size :2814
-
Listing Agent: NST16460,NST53496
-
Property type : Single Family Residence
-
Zip code: 55106
-
Street: 1665 Hazelwood Street
-
Street: 1665 Hazelwood Street
Bathrooms: 4
Year: 2006
Listing Brokerage: Coldwell Banker Burnet
FEATURES
- Range
- Refrigerator
- Dryer
- Microwave
- Dishwasher
- Disposal
- Humidifier
- Air-To-Air Exchanger
- Gas Water Heater
- Stainless Steel Appliances
DETAILS
Newer construction living in the heart of St. Paul! Delightful two story tucked away on a quiet cul-de-sac, featuring 4 Bedrooms and 4 Bathrooms, with 2,861 finished square feet of living space. The main floor offers an open and inviting living room with natural woodwork, neutral decor and gas burning fireplace. The spacious kitchen provides abundant oak cabinetry, tremendous workspace, stainless-steel appliances, granite counter tops, strand bamboo flooring, useful breakfast bar along with an adjacent informal dining room and convenient access to the sizable deck, perfect for relaxing. Also on the main floor is an updated 1/2 bath and well located laundry area. There are 3 generous sized bedrooms on the 2nd floor including a spacious owner’s suite boasting a whirlpool tub, double sinks, separate shower and walk in closet. The 2nd floor also includes a loft area with sun-drenched windows, an ideal location for a home office or play area. The lower level features an enchanting family room with walkout to an oversized patio, accompanied by a 1/2 bath and an additional bedroom. Includes maintenance-free vinyl exterior, an attached 2 car garage, fully fenced-in yard, and numerous updates within the last two years include; carpet, roof, furnace, central air and water heater. Move in and enjoy! 1 year home warranty included.
INTERIOR
Bedrooms: 4
Fin ft² / Living Area: 2814 ft²
Below Ground Living: 610ft²
Bathrooms: 4
Above Ground Living: 2204ft²
-
Basement Details: Daylight/Lookout Windows, Drain Tiled, Finished, Full, Sump Pump, Walkout,
Appliances Included:
-
- Range
- Refrigerator
- Dryer
- Microwave
- Dishwasher
- Disposal
- Humidifier
- Air-To-Air Exchanger
- Gas Water Heater
- Stainless Steel Appliances
EXTERIOR
Air Conditioning: Central Air
Garage Spaces: 2
Construction Materials: N/A
Foundation Size: 1014ft²
Unit Amenities:
-
- Patio
- Kitchen Window
- Deck
- Natural Woodwork
- Ceiling Fan(s)
- Walk-In Closet
- Kitchen Center Island
Heating System:
-
- Forced Air
ROOMS
| Main | Size | ft² |
|---|---|---|
| Living Room | 22x21 | 484 ft² |
| Informal Dining Room | 13x11 | 169 ft² |
| Kitchen | 15x13 | 225 ft² |
| Foyer | 13x7 | 169 ft² |
| Laundry | 9x7 | 81 ft² |
| Upper | Size | ft² |
|---|---|---|
| Bedroom 1 | 17x15 | 289 ft² |
| Bedroom 2 | 12x11 | 144 ft² |
| Bedroom 3 | 15x12 | 225 ft² |
| Loft | 12x7 | 144 ft² |
| Lower | Size | ft² |
|---|---|---|
| Bedroom 4 | 16x11 | 256 ft² |
| Family Room | 21x18 | 441 ft² |
| n/a | Size | ft² |
|---|---|---|
| Deck | 12x12 | 144 ft² |
| Patio | 28x11 | 784 ft² |
LOT
Acres: N/A
Lot Size Dim.: 45x135
Longitude: 44.9914
Latitude: -93.0358
Zoning: Residential-Single Family
FINANCIAL & TAXES
Tax year: 2024
Tax annual amount: $5,236
MISCELLANEOUS
Fuel System: N/A
Sewer System: City Sewer/Connected
Water System: City Water/Connected
ADITIONAL INFORMATION
MLS#: NST7642757
Listing Brokerage: Coldwell Banker Burnet

ID: 3352033
Published: August 30, 2024
Last Update: August 30, 2024
Views: 16






