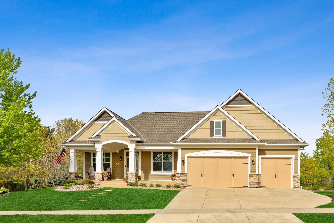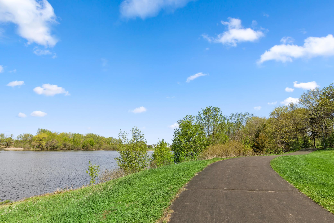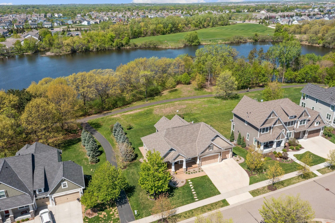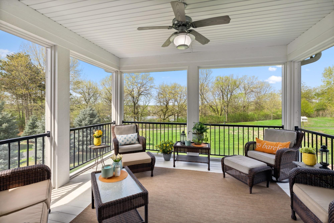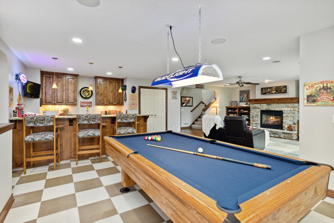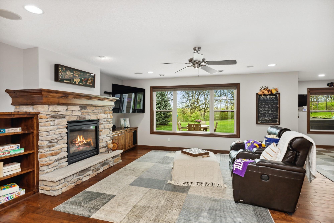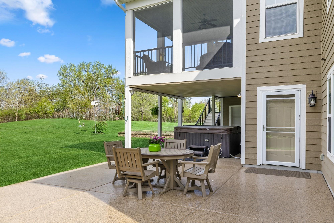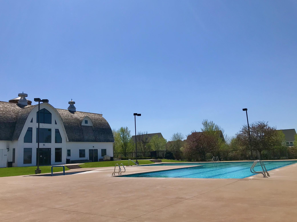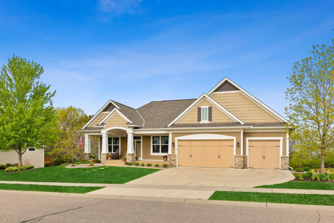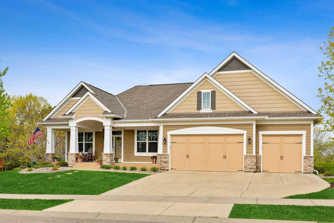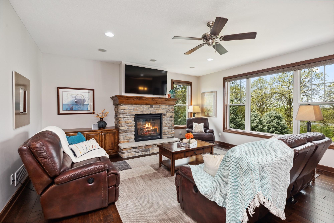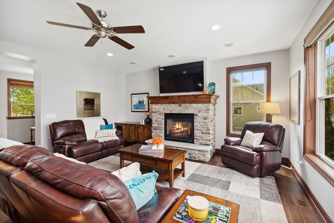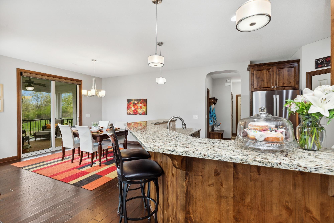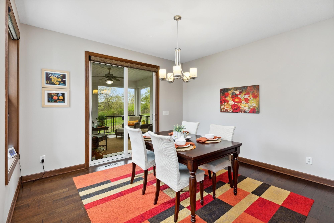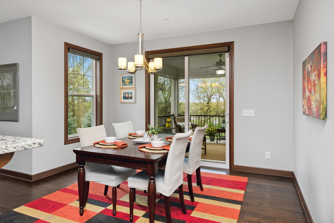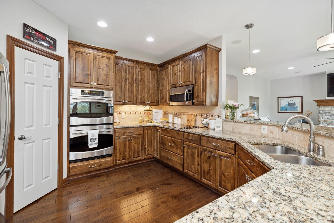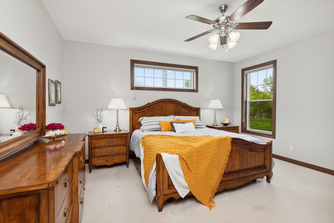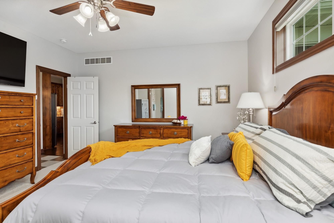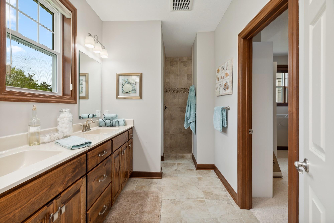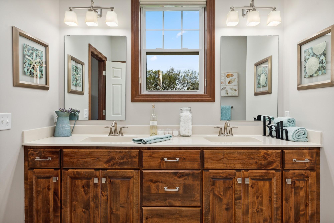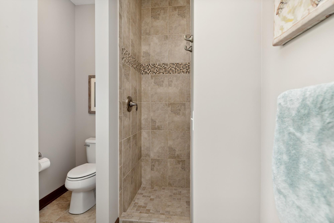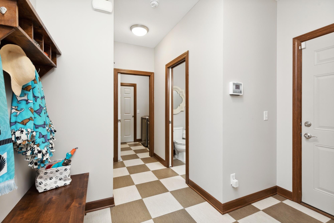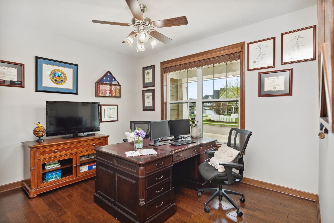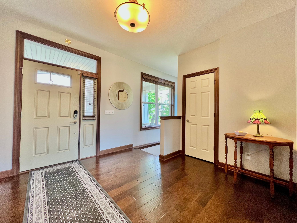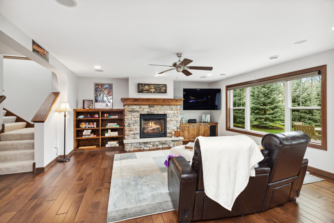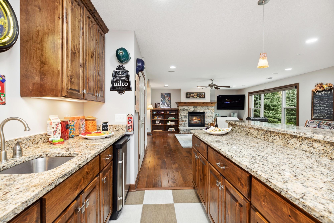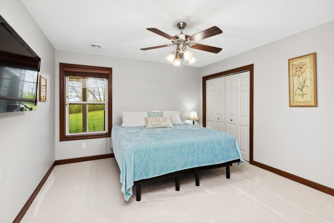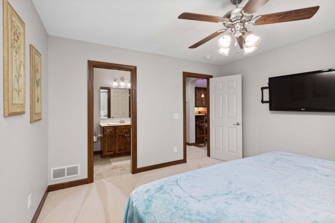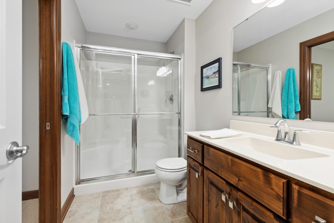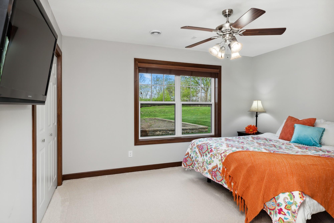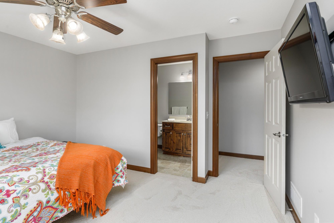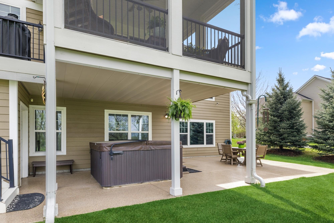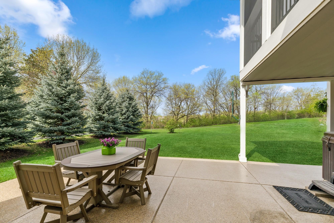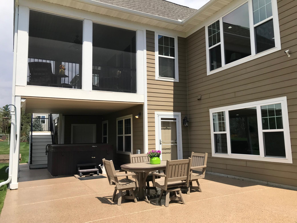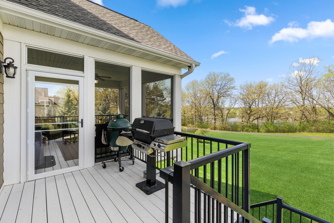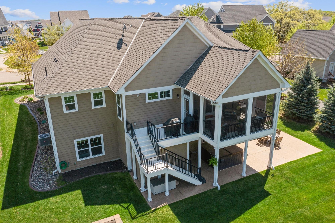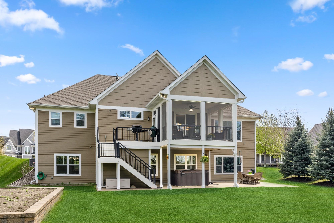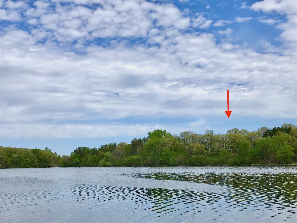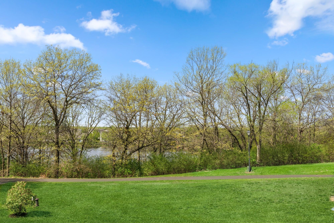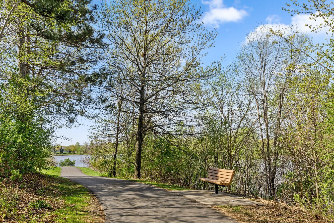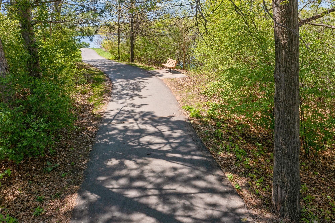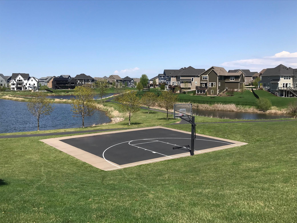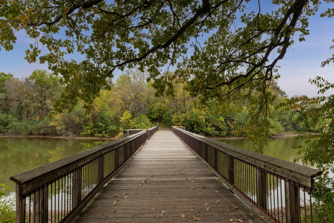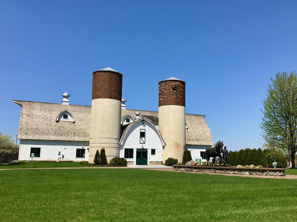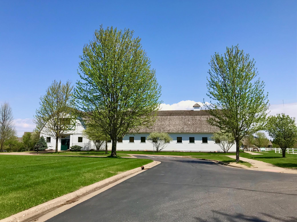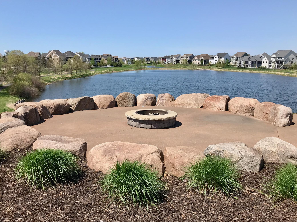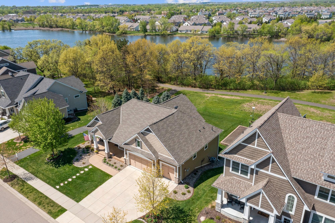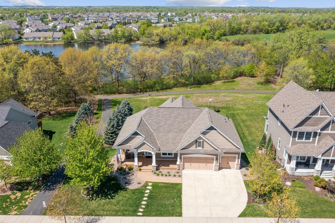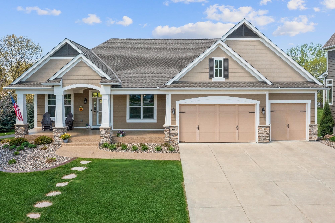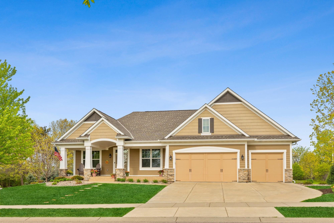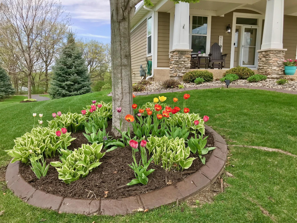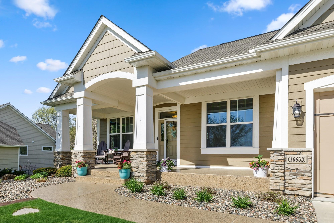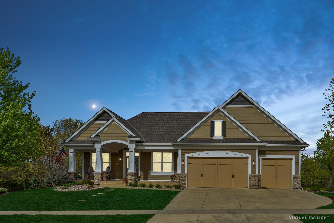16659 LAKE DRIVE
16659 Lake Drive, Lakeville, 55044, MN
-
Property type : Single Family Residence
-
Zip code: 55044
-
Street: 16659 Lake Drive
-
Street: 16659 Lake Drive
Bathrooms: 4
Year: 2013
Listing Brokerage: Coldwell Banker Burnet
FEATURES
- Refrigerator
- Washer
- Dryer
- Microwave
- Dishwasher
- Water Softener Owned
- Disposal
- Cooktop
- Wall Oven
- Other
- Humidifier
- Air-To-Air Exchanger
- Tankless Water Heater
DETAILS
You won't want to miss this waterfront luxury with the amenities of Spirit of Brandtjen Farm community! Award winning Homes By Tradition custom built this quality stunner with a sought after main level owner's suite. One level living if you choose! Beautiful windows bring the outdoors in plus over 20 miles of paved trails right out your door. The screened porch views are worthy of an award! Entertain in the lower level billiards area, wet bar & patio, or soak under the stars in the hot tub. No expense was spared in design details including knotty alder custom cabinets throughout, surround sound, & perfectly set-up kitchen to name a few. New hardwood flooring on the main, new plush carpet throughout & sleek epoxy garage floors, this will not disappoint! 2 lower level bedrooms each have their own bathrooms. You'll appreciate the ‘hidden’ storage shed & 16’x32’ raised garden. Plus 2 pools & clubhouses, fitness center & grounds -all meticulously maintained by the association!
INTERIOR
Bedrooms: 4
Fin ft² / Living Area: 3348 ft²
Below Ground Living: 1488ft²
Bathrooms: 4
Above Ground Living: 1860ft²
-
Basement Details: Walkout, Full, Finished, Drain Tiled, Sump Pump, Concrete, Storage Space,
Appliances Included:
-
- Refrigerator
- Washer
- Dryer
- Microwave
- Dishwasher
- Water Softener Owned
- Disposal
- Cooktop
- Wall Oven
- Other
- Humidifier
- Air-To-Air Exchanger
- Tankless Water Heater
EXTERIOR
Air Conditioning: Central Air
Garage Spaces: 3
Construction Materials: N/A
Foundation Size: 1860ft²
Unit Amenities:
-
- Natural Woodwork
- Hardwood Floors
- Ceiling Fan(s)
- Walk-In Closet
- Washer/Dryer Hookup
- Security System
- In-Ground Sprinkler
- Hot Tub
- Paneled Doors
- Main Floor Master Bedroom
- Master Bedroom Walk-In Closet
- Wet Bar
- Satelite Dish
- Tile Floors
Heating System:
-
- Forced Air
- Fireplace(s)
ROOMS
| Main | Size | ft² |
|---|---|---|
| Living Room | 18.5x17.5 | 320.76 ft² |
| Dining Room | 13x12 | 169 ft² |
| Kitchen | 12.5x14.5 | 179.01 ft² |
| Bedroom 1 | 15x14 | 225 ft² |
| Bedroom 2 | 12.5x10 | 155.21 ft² |
| Screened Porch | 16x14 | 256 ft² |
| Foyer | 11x11 | 121 ft² |
| Mud Room | 8.5x4 | 71.54 ft² |
| Lower | Size | ft² |
|---|---|---|
| Family Room | 18x17.5 | 313.5 ft² |
| Bedroom 3 | 13x12.5 | 161.42 ft² |
| Bedroom 4 | 13.5x11 | 181.13 ft² |
| Amusement Room | 13.5x13.5 | 180.01 ft² |
| Bar/Wet Bar Room | n/a | 0 ft² |
LOT
Acres: N/A
Lot Size Dim.: 135x95
Longitude: 44.7072
Latitude: -93.1703
Zoning: Residential-Single Family
FINANCIAL & TAXES
Tax year: 2022
Tax annual amount: $5,564
MISCELLANEOUS
Fuel System: N/A
Sewer System: City Sewer/Connected
Water System: City Water/Connected
ADITIONAL INFORMATION
MLS#: NST6225221
Listing Brokerage: Coldwell Banker Burnet

ID: 896414
Published: June 23, 2022
Last Update: June 23, 2022
Views: 67


