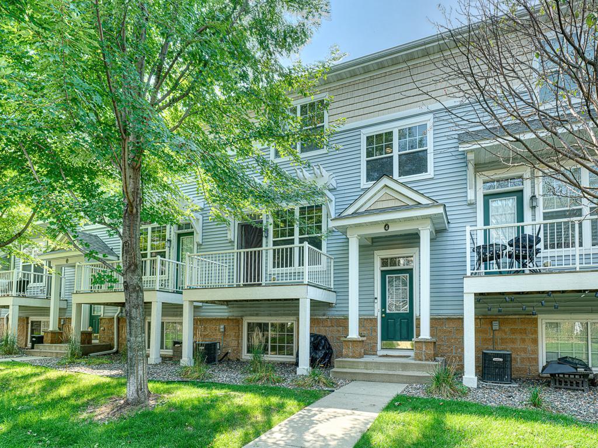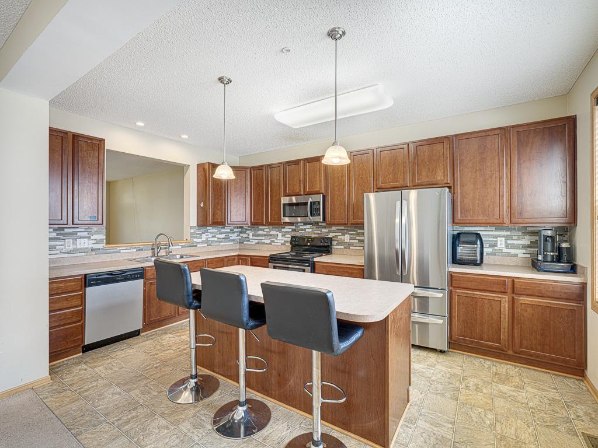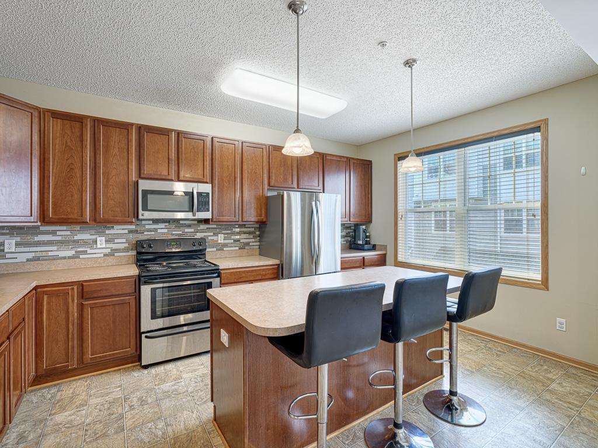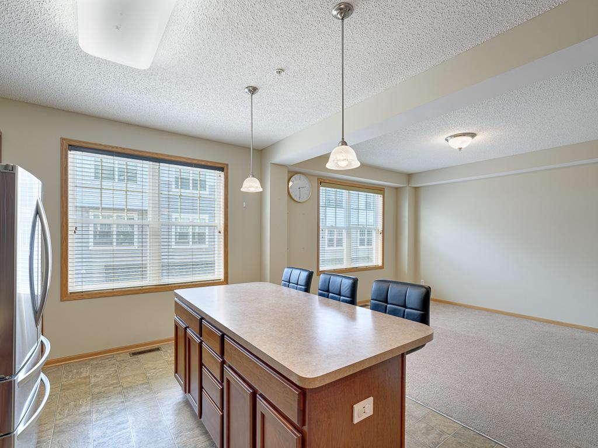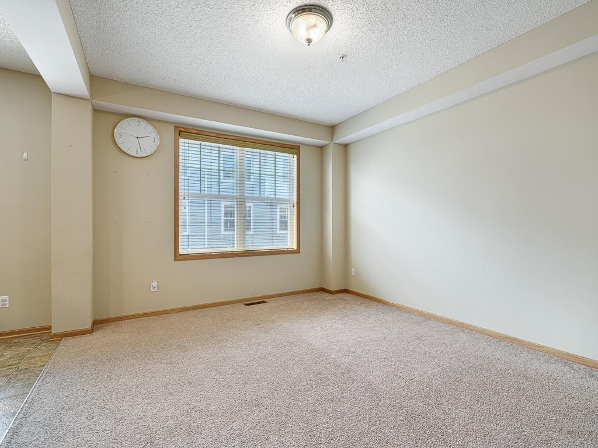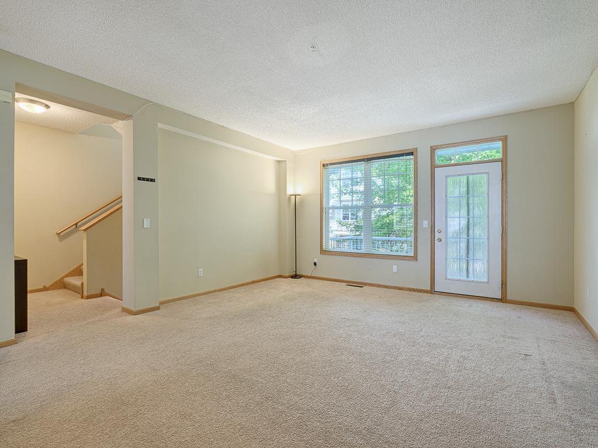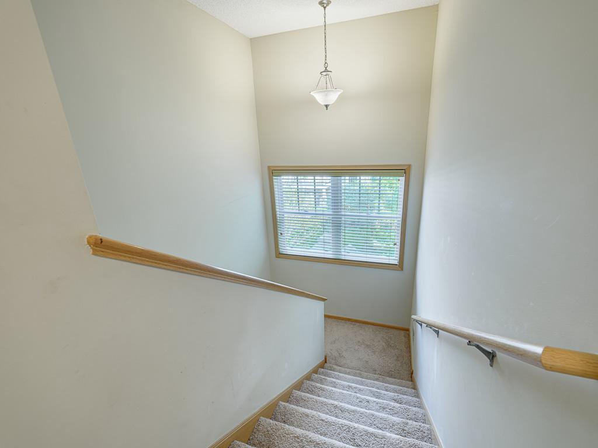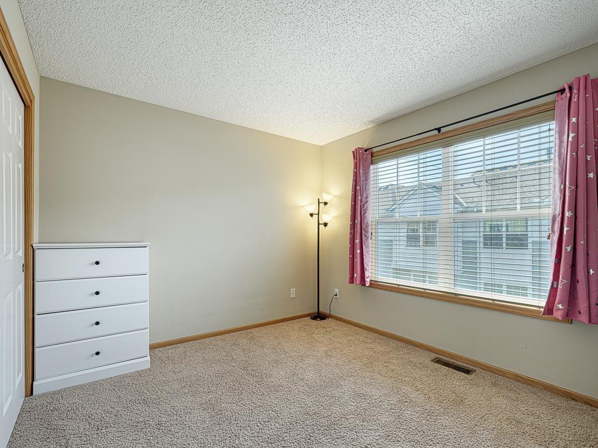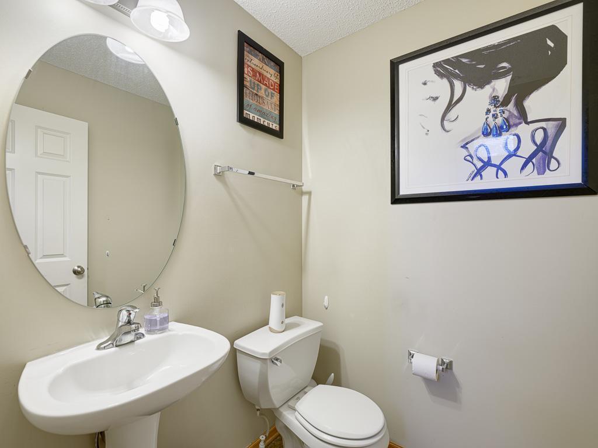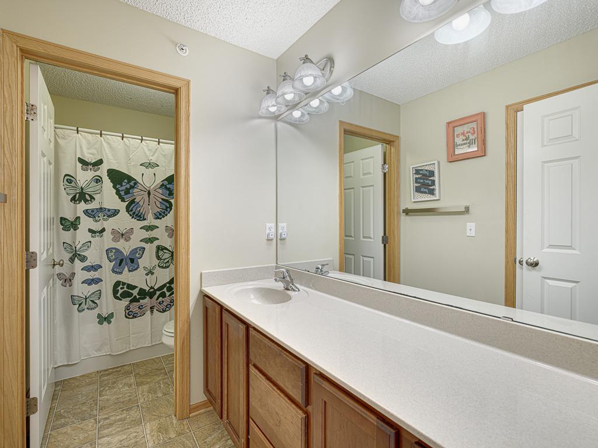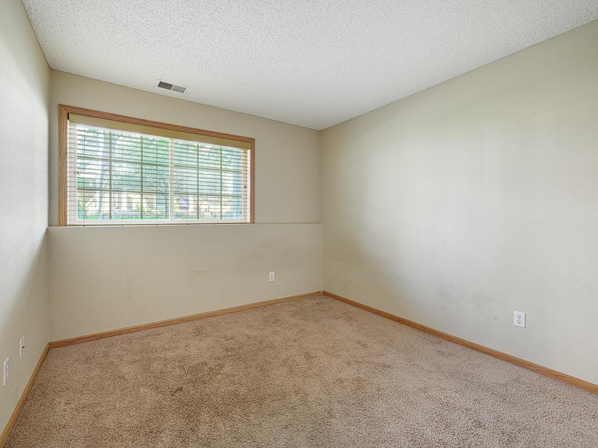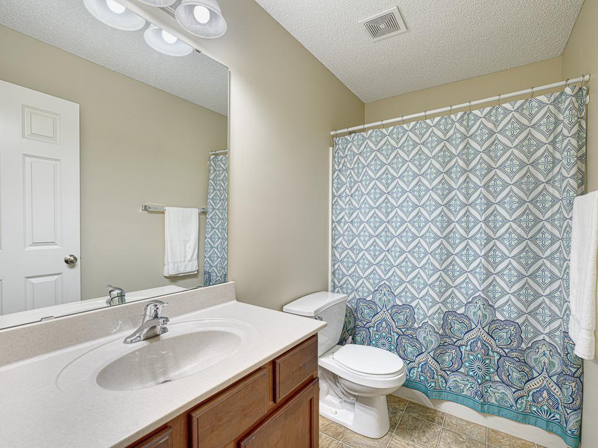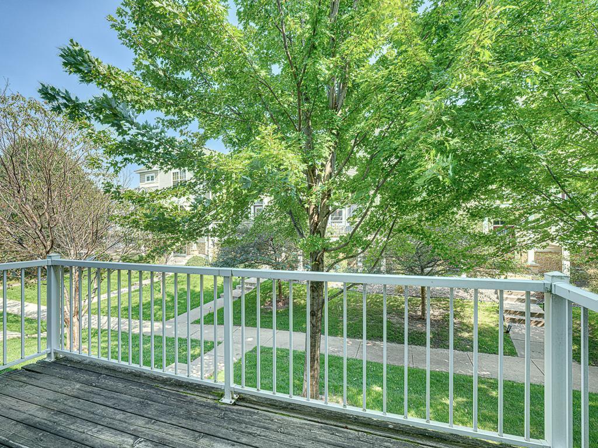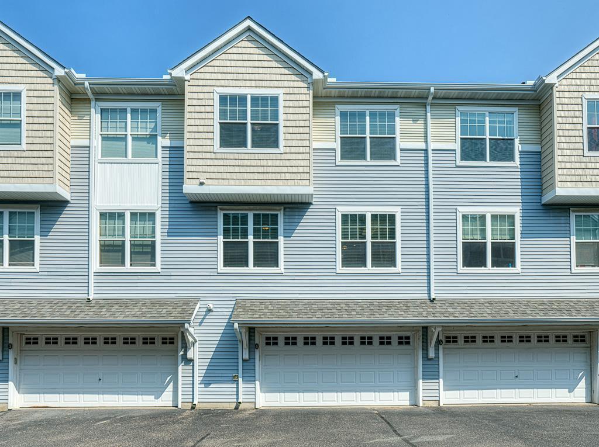1666 VILLAGE TRAIL
1666 Village Trail, Saint Paul (Maplewood), 55109, MN
-
Price: $285,000
-
Status type: For Sale
-
City: Saint Paul (Maplewood)
-
Neighborhood: Cic 591 Heritage Square 2nd Add Condos
Bedrooms: 3
Property Size :2038
-
Listing Agent: NST16007,NST103042
-
Property type : Townhouse Side x Side
-
Zip code: 55109
-
Street: 1666 Village Trail
-
Street: 1666 Village Trail
Bathrooms: 3
Year: 2005
Listing Brokerage: Edina Realty, Inc.
FEATURES
- Range
- Refrigerator
- Washer
- Dryer
- Microwave
- Dishwasher
- Disposal
DETAILS
Welcome to Maplewood! This beautifully designed three-bedroom, three-bathroom residence offers a spacious kitchen and dining area, perfect for gatherings and entertaining, The upper level loft offers additional space for an office, play area or TV room. Enjoy the warmth of large windows that flood the interior with excellent natural light throughout the day. The oversized garage provides ample storage space and convenience for all your needs. Located in a prime area, you'll be just minutes away from shopping, restaurants, parks, and easy access to major freeways. This home combines comfort, style, and convenience-truly a must-see!
INTERIOR
Bedrooms: 3
Fin ft² / Living Area: 2038 ft²
Below Ground Living: 206ft²
Bathrooms: 3
Above Ground Living: 1832ft²
-
Basement Details: Finished,
Appliances Included:
-
- Range
- Refrigerator
- Washer
- Dryer
- Microwave
- Dishwasher
- Disposal
EXTERIOR
Air Conditioning: Central Air
Garage Spaces: 2
Construction Materials: N/A
Foundation Size: 916ft²
Unit Amenities:
-
- Deck
- Ceiling Fan(s)
- Washer/Dryer Hookup
- Primary Bedroom Walk-In Closet
Heating System:
-
- Forced Air
ROOMS
| Main | Size | ft² |
|---|---|---|
| Living Room | 13x15 | 169 ft² |
| Dining Room | 12x14 | 144 ft² |
| Kitchen | 11x16 | 121 ft² |
| Upper | Size | ft² |
|---|---|---|
| Bedroom 1 | 11x16 | 121 ft² |
| Bedroom 2 | 10x12 | 100 ft² |
| Amusement Room | 12x11 | 144 ft² |
| Lower | Size | ft² |
|---|---|---|
| Bedroom 3 | 11x9 | 121 ft² |
LOT
Acres: N/A
Lot Size Dim.: common
Longitude: 45.0347
Latitude: -93.0304
Zoning: Residential-Single Family
FINANCIAL & TAXES
Tax year: 2024
Tax annual amount: $3,780
MISCELLANEOUS
Fuel System: N/A
Sewer System: City Sewer/Connected
Water System: City Water/Connected
ADITIONAL INFORMATION
MLS#: NST7657707
Listing Brokerage: Edina Realty, Inc.

ID: 3441139
Published: October 03, 2024
Last Update: October 03, 2024
Views: 38


