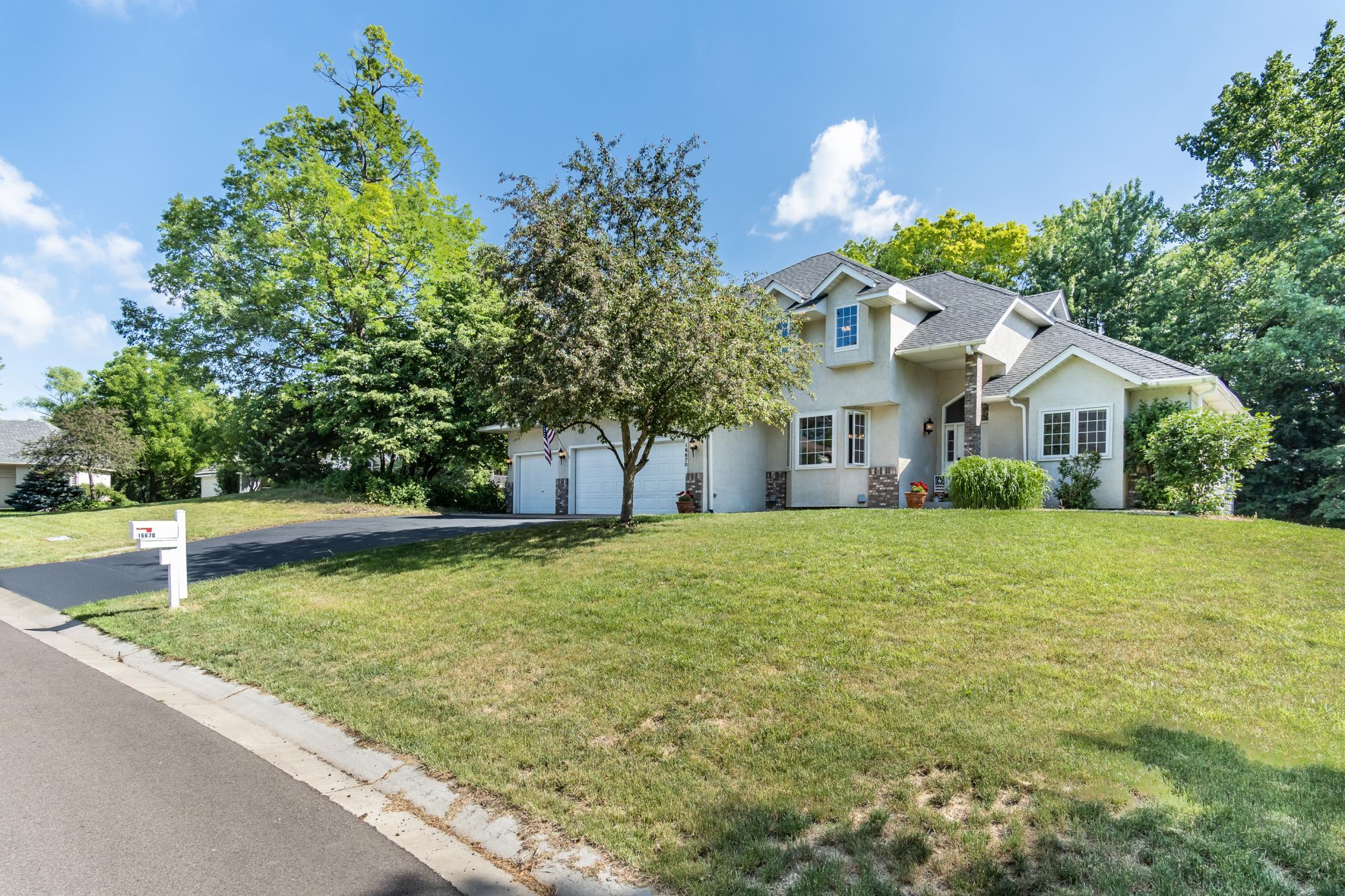16670 LAKEVIEW COURT
16670 Lakeview Court, Lakeville, 55044, MN
-
Price: $550,000
-
Status type: For Sale
-
City: Lakeville
-
Neighborhood: Orchard Lake Hills
Bedrooms: 5
Property Size :3919
-
Listing Agent: NST16230,NST55068
-
Property type : Single Family Residence
-
Zip code: 55044
-
Street: 16670 Lakeview Court
-
Street: 16670 Lakeview Court
Bathrooms: 4
Year: 1994
Listing Brokerage: RE/MAX Results
DETAILS
Stunning home located on a cul-de-sac with Lake Views. Only a few hundred feet to walk to a local favorite, Orchard Lake. This home boasts a beautiful kitchen with cherry cabinets, granite countertops & stainless steel appliances. This home has a main floor Master bedroom with large master suite! The grand, formal dining room with lake views greets you upon entering the 2-story foyer with open staircase. The three season porch is perfect for Minnesota evenings without the bugs. Sellers have spent over $65,000 in the last 12 months on New 40 year architectural shingles, steel siding, Anderson windows, carpet, paint & water softener. Basement features a theater room with workshop. Off the 3 season porch there is a huge 25x15 deck overlooking the private wooded backyard with fire pit. This is a must see in the exclusive Orchard Lake Hills.
INTERIOR
Bedrooms: 5
Fin ft² / Living Area: 3919 ft²
Below Ground Living: 1323ft²
Bathrooms: 4
Above Ground Living: 2596ft²
-
Basement Details: Finished, Daylight/Lookout Windows, Full,
Appliances Included:
-
EXTERIOR
Air Conditioning: Central Air
Garage Spaces: 3
Construction Materials: N/A
Foundation Size: 1470ft²
Unit Amenities:
-
Heating System:
-
- Forced Air
ROOMS
| Main | Size | ft² |
|---|---|---|
| Living Room | 22x15 | 484 ft² |
| Dining Room | 16x14 | 256 ft² |
| Kitchen | 23x12 | 529 ft² |
| Bedroom 1 | 19x14 | 361 ft² |
| Patio | 12x11 | 144 ft² |
| Three Season Porch | 14x9 | 196 ft² |
| Deck | 25x15 | 625 ft² |
| Basement | Size | ft² |
|---|---|---|
| Family Room | 31x18 | 961 ft² |
| Bedroom 5 | 19x12 | 361 ft² |
| Amusement Room | 12x11 | 144 ft² |
| Upper | Size | ft² |
|---|---|---|
| Bedroom 2 | 17x15 | 289 ft² |
| Bedroom 3 | 15x13 | 225 ft² |
| Bedroom 4 | 14x12 | 196 ft² |
LOT
Acres: N/A
Lot Size Dim.: 15,646
Longitude: 44.707
Latitude: -93.3095
Zoning: Residential-Single Family
FINANCIAL & TAXES
Tax year: 2021
Tax annual amount: $5,524
MISCELLANEOUS
Fuel System: N/A
Sewer System: City Sewer/Connected
Water System: City Water/Connected
ADITIONAL INFORMATION
MLS#: NST6222607
Listing Brokerage: RE/MAX Results

ID: 892079
Published: June 22, 2022
Last Update: June 22, 2022
Views: 84






