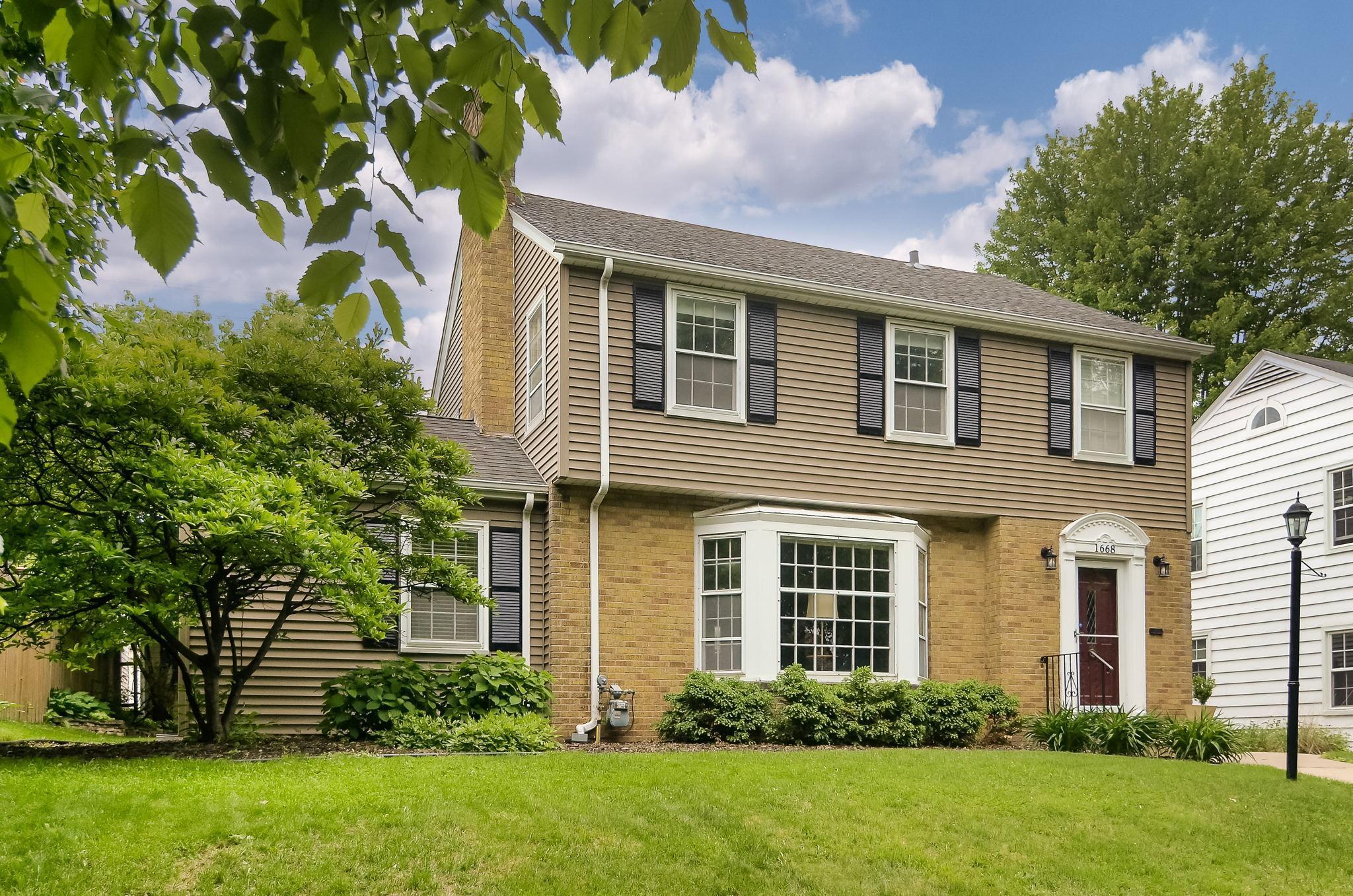1668 HIGHLAND PARKWAY
1668 Highland Parkway, Saint Paul, 55116, MN
-
Price: $558,500
-
Status type: For Sale
-
City: Saint Paul
-
Neighborhood: Highland
Bedrooms: 3
Property Size :2207
-
Listing Agent: NST16669,NST45509
-
Property type : Single Family Residence
-
Zip code: 55116
-
Street: 1668 Highland Parkway
-
Street: 1668 Highland Parkway
Bathrooms: 2
Year: 1941
Listing Brokerage: Better Homes and Gardens Real Estate All Seasons
FEATURES
- Range
- Refrigerator
- Washer
- Dryer
- Microwave
- Exhaust Fan
- Dishwasher
- Disposal
- Gas Water Heater
DETAILS
This home is perfectly placed within Highland Park to enjoy amenities and the classic St. Paul architecture. Inside you'll enjoy great views of the parkway from the bay window in the large living room, or from the adjacent den. Perfect as an office, guest room, or home gym this space is smart and versatile. Beyond the separate dining room is the screen porch, ideal for gardening or just unwinding in the bugless outdoors. Need your 'me time'? Large upper level bedrooms and the finished lower level allow space to unwind, relax, and pursue your interests. Perfectly located near shops, schools, parks...this one deserves a look!
INTERIOR
Bedrooms: 3
Fin ft² / Living Area: 2207 ft²
Below Ground Living: 337ft²
Bathrooms: 2
Above Ground Living: 1870ft²
-
Basement Details: Partially Finished, Block,
Appliances Included:
-
- Range
- Refrigerator
- Washer
- Dryer
- Microwave
- Exhaust Fan
- Dishwasher
- Disposal
- Gas Water Heater
EXTERIOR
Air Conditioning: Central Air
Garage Spaces: 2
Construction Materials: N/A
Foundation Size: 1029ft²
Unit Amenities:
-
- Patio
- Kitchen Window
- Natural Woodwork
- Hardwood Floors
- In-Ground Sprinkler
Heating System:
-
- Forced Air
- Baseboard
ROOMS
| Main | Size | ft² |
|---|---|---|
| Living Room | 21x13 | 441 ft² |
| Dining Room | 12x12 | 144 ft² |
| Kitchen | 16x9 | 256 ft² |
| Den | 12x12 | 144 ft² |
| Lower | Size | ft² |
|---|---|---|
| Family Room | 24x13 | 576 ft² |
| Upper | Size | ft² |
|---|---|---|
| Bedroom 1 | 18x13 | 324 ft² |
| Bedroom 2 | 12x15 | 144 ft² |
| Bedroom 3 | 13-6x9 | 169 ft² |
LOT
Acres: N/A
Lot Size Dim.: 53x114
Longitude: 44.9195
Latitude: -93.1708
Zoning: Residential-Single Family
FINANCIAL & TAXES
Tax year: 2022
Tax annual amount: $7,952
MISCELLANEOUS
Fuel System: N/A
Sewer System: City Sewer/Connected
Water System: City Water/Connected
ADITIONAL INFORMATION
MLS#: NST6192967
Listing Brokerage: Better Homes and Gardens Real Estate All Seasons

ID: 950907
Published: May 12, 2022
Last Update: May 12, 2022
Views: 41






