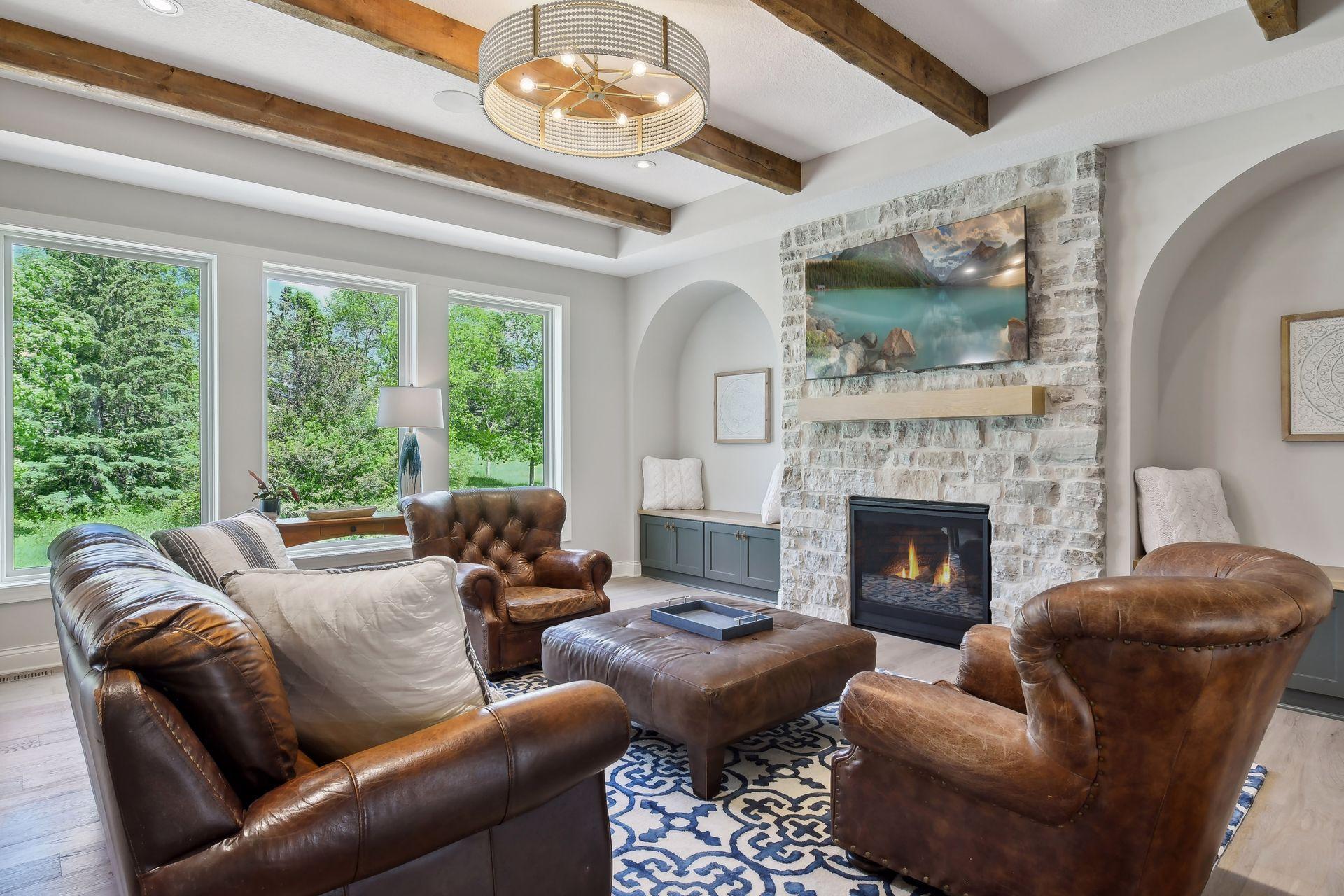16680 47TH AVENUE
16680 47th Avenue, Plymouth, 55446, MN
-
Property type : Single Family Residence
-
Zip code: 55446
-
Street: 16680 47th Avenue
-
Street: 16680 47th Avenue
Bathrooms: 3
Year: 2023
Listing Brokerage: Coldwell Banker Burnet
FEATURES
- Refrigerator
- Washer
- Dryer
- Microwave
- Exhaust Fan
- Dishwasher
- Water Softener Owned
- Disposal
- Cooktop
- Wall Oven
- Humidifier
- Air-To-Air Exchanger
- Double Oven
- Stainless Steel Appliances
DETAILS
Beautiful new executive home in the coveted Hollydale neighborhood, situated on a premium private lot abutting a serene mature tree preserve—priced over $100K below current builder pricing. This luxurious residence is loaded with high-end upgrades and exceptional design features. The spacious open great room is a showstopper, featuring a striking stone-surround fireplace, exquisite built-ins, and exposed beams that add warmth and character. The gourmet kitchen is a chef’s dream, boasting a grand center island, custom cabinetry, a large walk-in pantry, and a hidden coffee bar for added convenience. The main-floor owner’s suite is a retreat unto itself, offering a spa-like private bath with premium finishes. Designed for effortless one-level living, the home also includes a sophisticated office/den, a sunroom bathed in natural light, a deck perfect for outdoor relaxation, and a spacious laundry room. The walkout lower level is designed for both comfort and entertainment, featuring a cozy family room with a second fireplace, elegant built-ins, exposed beams, and a stylish built-in bar with ample space for hosting. This level also includes a large entertaining area, an exercise room, two additional bedrooms, and a beautifully designed double-vanity bathroom. Enjoy the perfect blend of privacy and convenience with close proximity to the neighborhood’s exceptional amenities, including a pool, clubhouse, cabanas, pickleball court, and park. These sought-after amenities are just a short walk away, offering easy access to recreation while maintaining the tranquility of your private retreat. Association-maintained lawn and snow care ensure a hassle-free lifestyle. Located in the award-winning Wayzata school district, this home offers an unbeatable combination of luxury, privacy, and community.
INTERIOR
Bedrooms: 3
Fin ft² / Living Area: 4274 ft²
Below Ground Living: 1827ft²
Bathrooms: 3
Above Ground Living: 2447ft²
-
Basement Details: Drain Tiled, Finished, Sump Pump, Walkout,
Appliances Included:
-
- Refrigerator
- Washer
- Dryer
- Microwave
- Exhaust Fan
- Dishwasher
- Water Softener Owned
- Disposal
- Cooktop
- Wall Oven
- Humidifier
- Air-To-Air Exchanger
- Double Oven
- Stainless Steel Appliances
EXTERIOR
Air Conditioning: Central Air
Garage Spaces: 3
Construction Materials: N/A
Foundation Size: 2210ft²
Unit Amenities:
-
- Deck
- Porch
- Hardwood Floors
- Sun Room
- Walk-In Closet
- Washer/Dryer Hookup
- In-Ground Sprinkler
- Exercise Room
- Kitchen Center Island
- Wet Bar
- Tile Floors
- Main Floor Primary Bedroom
- Primary Bedroom Walk-In Closet
Heating System:
-
- Forced Air
- Radiant Floor
ROOMS
| Main | Size | ft² |
|---|---|---|
| Living Room | 19.5x18 | 378.63 ft² |
| Dining Room | 15x11 | 225 ft² |
| Kitchen | 15x13 | 225 ft² |
| Bedroom 1 | 14.5x14.5 | 207.84 ft² |
| Exercise Room | 12x11 | 144 ft² |
| Laundry | 9x8 | 81 ft² |
| Den | 11x11 | 121 ft² |
| Sun Room | 16x14 | 256 ft² |
| Lower | Size | ft² |
|---|---|---|
| Family Room | 19x19 | 361 ft² |
| Bedroom 2 | 13x12 | 169 ft² |
| Bedroom 3 | 12x11 | 144 ft² |
| Game Room | 15x14 | 225 ft² |
LOT
Acres: N/A
Lot Size Dim.: Irregular
Longitude: 45.041
Latitude: -93.4916
Zoning: Residential-Single Family
FINANCIAL & TAXES
Tax year: 2025
Tax annual amount: $16,276
MISCELLANEOUS
Fuel System: N/A
Sewer System: City Sewer/Connected
Water System: City Water/Connected
ADITIONAL INFORMATION
MLS#: NST7721525
Listing Brokerage: Coldwell Banker Burnet

ID: 3538738
Published: April 02, 2025
Last Update: April 02, 2025
Views: 1






