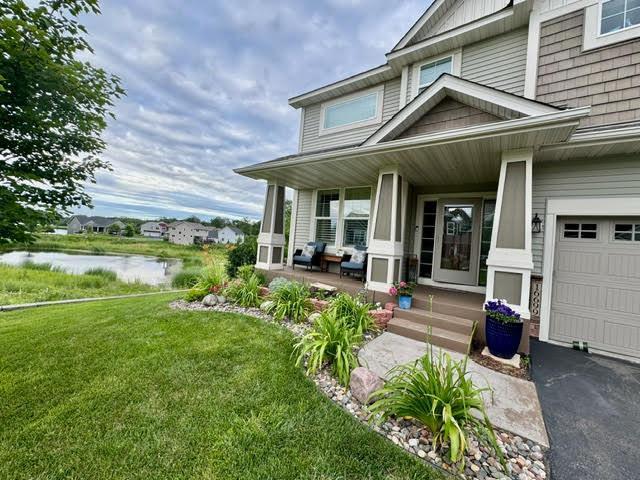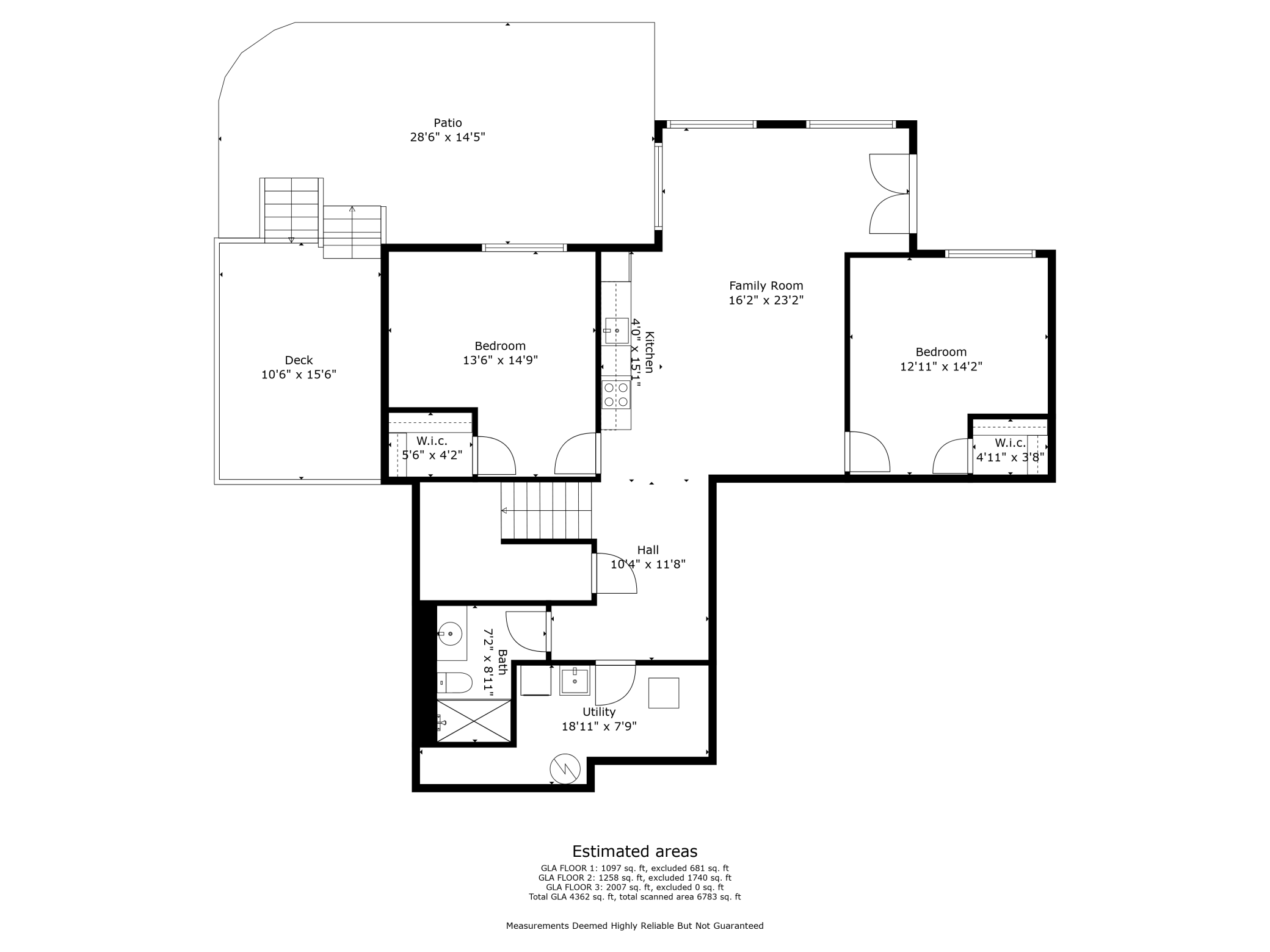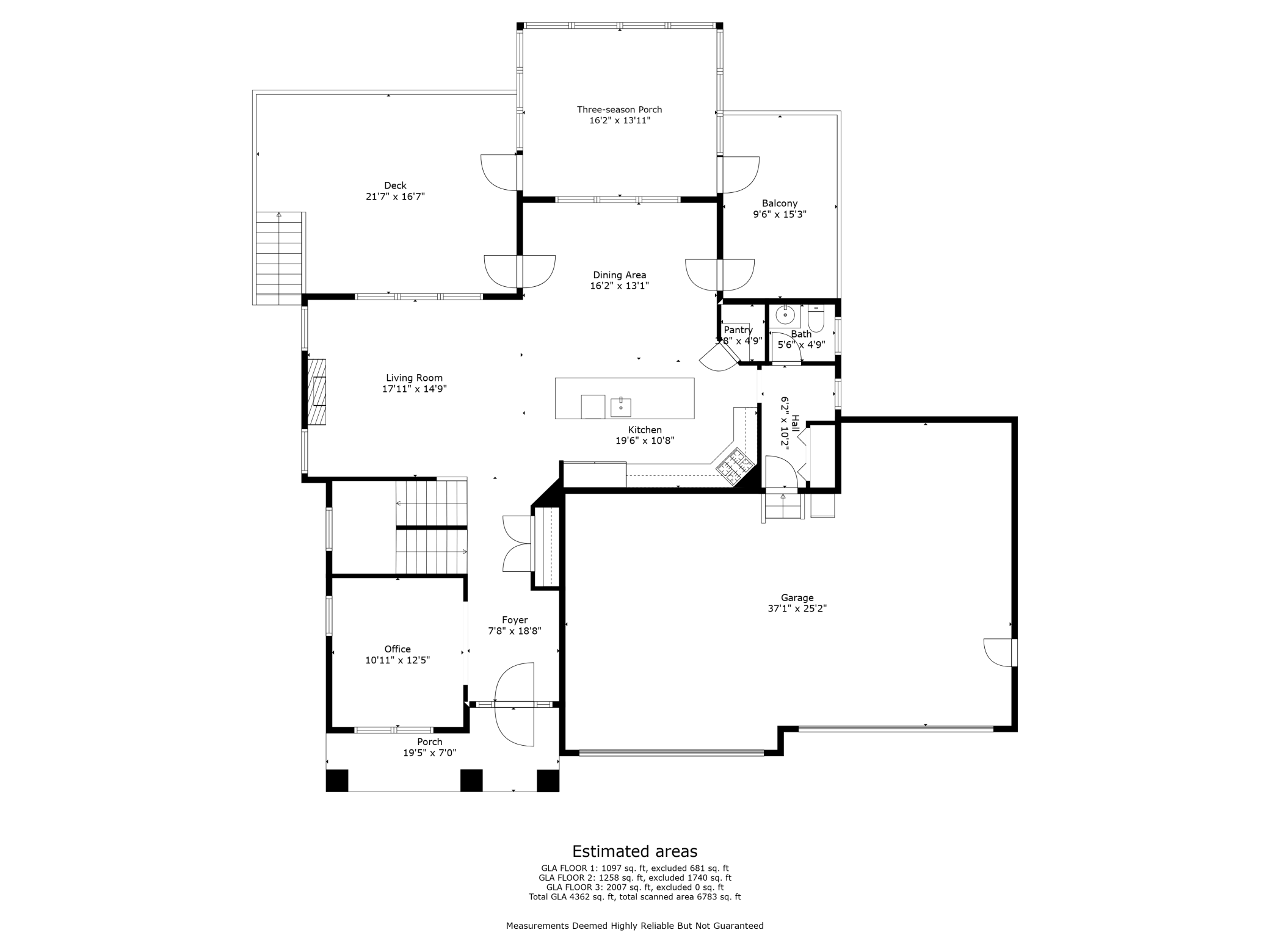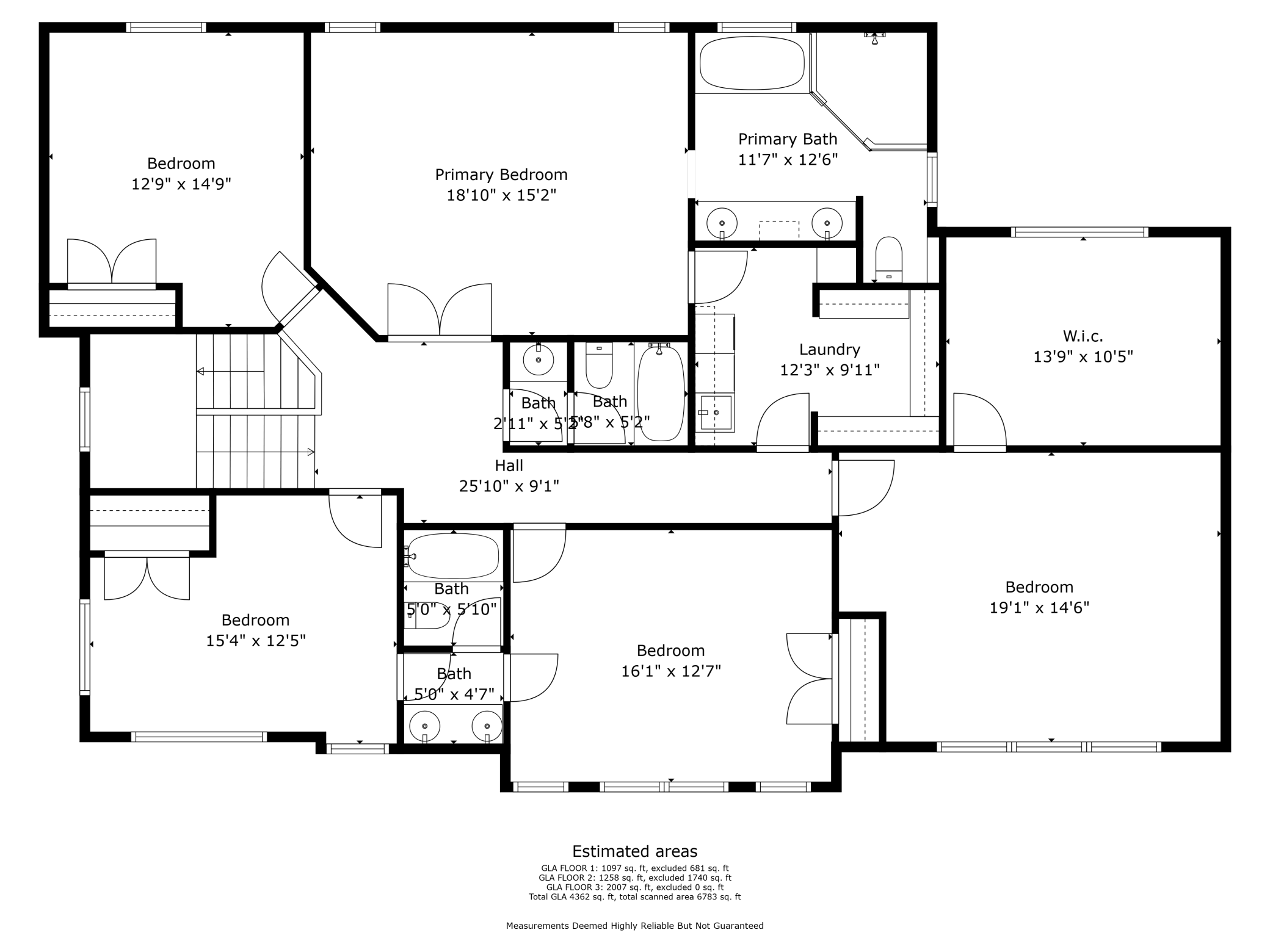16699 MARKLEY LAKE DRIVE
16699 Markley Lake Drive, Prior Lake, 55372, MN
-
Price: $775,000
-
Status type: For Sale
-
City: Prior Lake
-
Neighborhood: Eagle Crk Estates
Bedrooms: 7
Property Size :4339
-
Listing Agent: NST17390,NST228412
-
Property type : Single Family Residence
-
Zip code: 55372
-
Street: 16699 Markley Lake Drive
-
Street: 16699 Markley Lake Drive
Bathrooms: 5
Year: 2014
Listing Brokerage: Keller Williams Rlty Integrity*
FEATURES
- Range
- Refrigerator
- Washer
- Dryer
- Microwave
- Exhaust Fan
- Dishwasher
- Water Softener Owned
- Disposal
- Cooktop
- Humidifier
- Air-To-Air Exchanger
- Central Vacuum
- Water Filtration System
- Double Oven
- Stainless Steel Appliances
DETAILS
No HOA fees! Low energy costs! Stunning 7BR/5BA Keyland-built home in Eagle Creek Estate with over $200K in recent improvements – energy cost saving solar panels, composite decking, sunroom, walkout LL 2nd kitchen/2BR/1BA guest suite w/ laundry. 5BR on the upper level. Or, make the 5th oversized BR a bonus/game room! The primary has impressive inset ceilings, a newly renovated bathroom, massive walk-through closet with washer/dryer. The open concept dining/kitchen is a chef's dream, equipped with soft-close cabinets, stainless appliances, professional side-by-side refrigerator/freezer and massive granite island. Multi-level composite decking, with a 3-season sunroom and hot tub, perfect for entertaining or unwinding with a marvelous view of Markley Lake. With a 4-car garage (bring your water toys!) and over 4,300 square feet of living space, this home offers ample room for every need. A great neighborhood with picturesque walking/biking trails and the PL area's many surrounding lakes!
INTERIOR
Bedrooms: 7
Fin ft² / Living Area: 4339 ft²
Below Ground Living: 1068ft²
Bathrooms: 5
Above Ground Living: 3271ft²
-
Basement Details: Drain Tiled, Egress Window(s), Finished, Full, Concrete, Sump Pump, Walkout,
Appliances Included:
-
- Range
- Refrigerator
- Washer
- Dryer
- Microwave
- Exhaust Fan
- Dishwasher
- Water Softener Owned
- Disposal
- Cooktop
- Humidifier
- Air-To-Air Exchanger
- Central Vacuum
- Water Filtration System
- Double Oven
- Stainless Steel Appliances
EXTERIOR
Air Conditioning: Central Air
Garage Spaces: 4
Construction Materials: N/A
Foundation Size: 1257ft²
Unit Amenities:
-
- Patio
- Deck
- Porch
- Hardwood Floors
- Sun Room
- Ceiling Fan(s)
- Vaulted Ceiling(s)
- Hot Tub
- Kitchen Center Island
- Primary Bedroom Walk-In Closet
Heating System:
-
- Forced Air
- Radiant Floor
ROOMS
| Main | Size | ft² |
|---|---|---|
| Living Room | 15 x 20 | 225 ft² |
| Dining Room | 16 x 12 | 256 ft² |
| Kitchen | 13 x 17 | 169 ft² |
| Office | 10 x 11 | 100 ft² |
| Lower | Size | ft² |
|---|---|---|
| Family Room | 12 x 15 | 144 ft² |
| Bedroom 6 | 10 x 12 | 100 ft² |
| Guest Room | 10 x 12 | 100 ft² |
| Kitchen- 2nd | 10 x 12 | 100 ft² |
| Upper | Size | ft² |
|---|---|---|
| Bedroom 1 | 19 x 15 | 361 ft² |
| Bedroom 2 | 12 x 16 | 144 ft² |
| Bedroom 3 | 13 x 11 | 169 ft² |
| Bedroom 4 | 12 x 15 | 144 ft² |
| Bedroom 5 | 12 x 15 | 144 ft² |
LOT
Acres: N/A
Lot Size Dim.: 12197
Longitude: 44.7076
Latitude: -93.4074
Zoning: Residential-Single Family
FINANCIAL & TAXES
Tax year: 2024
Tax annual amount: $7,648
MISCELLANEOUS
Fuel System: N/A
Sewer System: City Sewer/Connected
Water System: City Water/Connected
ADITIONAL INFORMATION
MLS#: NST7615260
Listing Brokerage: Keller Williams Rlty Integrity*

ID: 3117026
Published: July 01, 2024
Last Update: July 01, 2024
Views: 4









