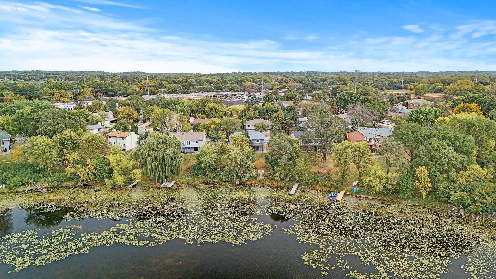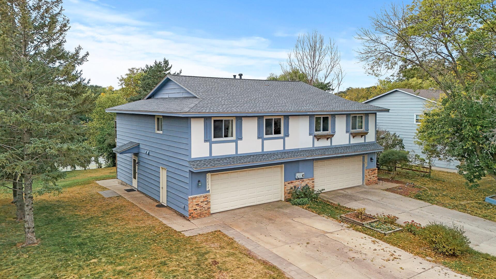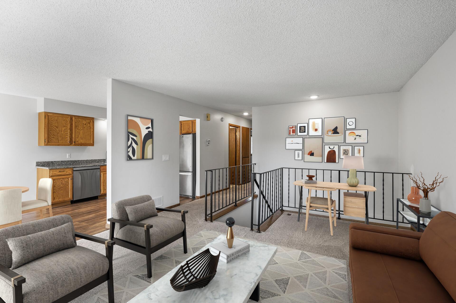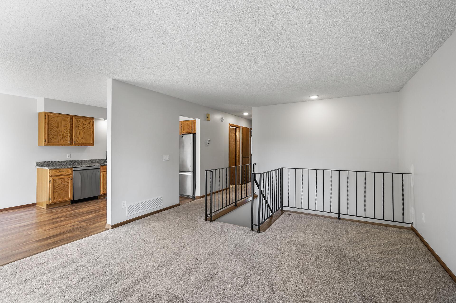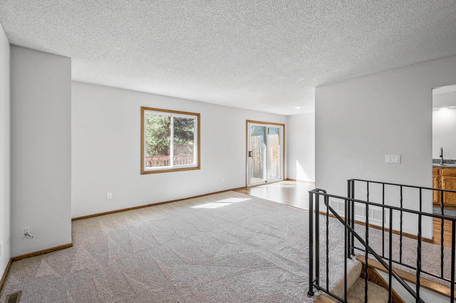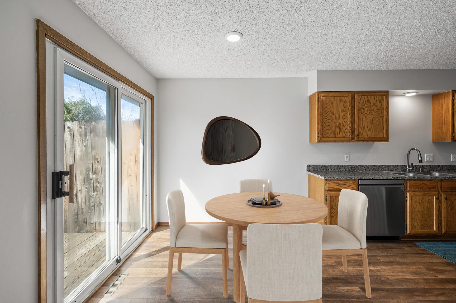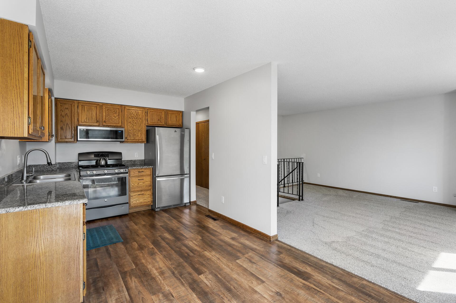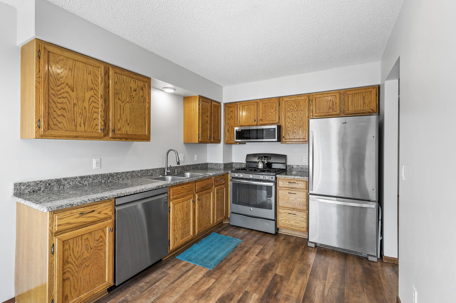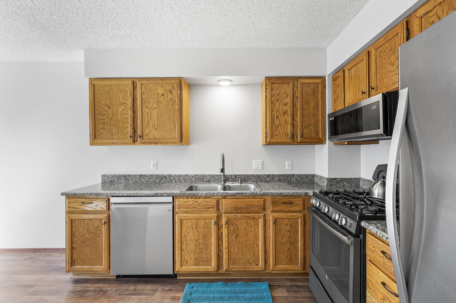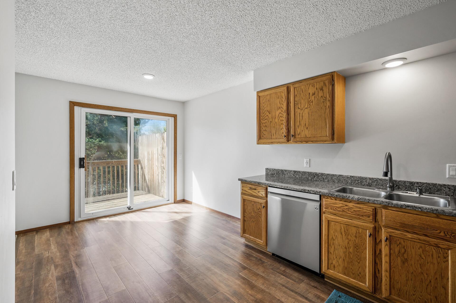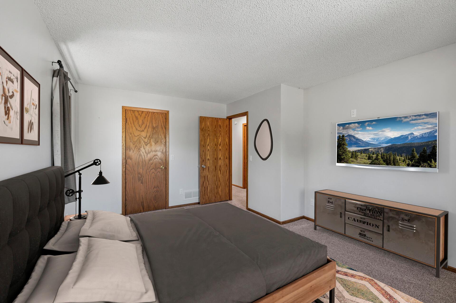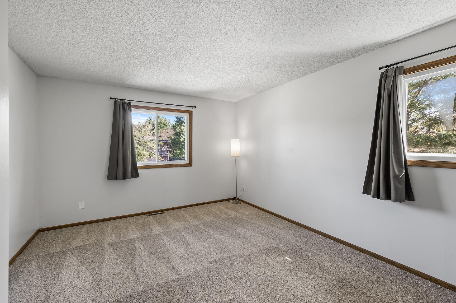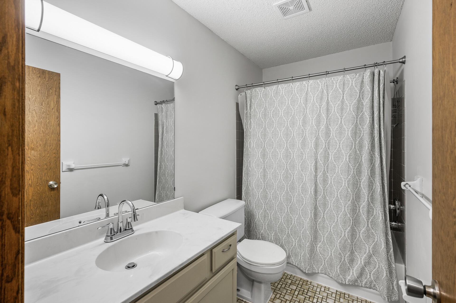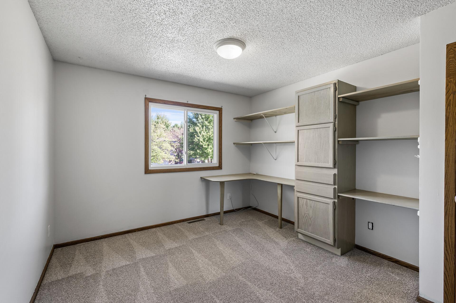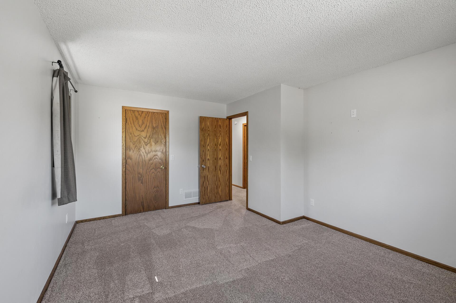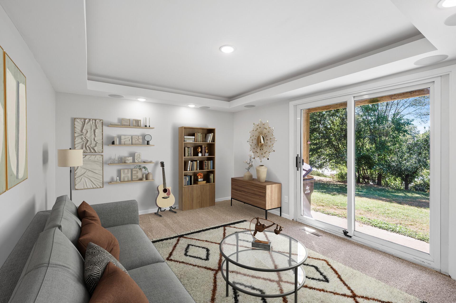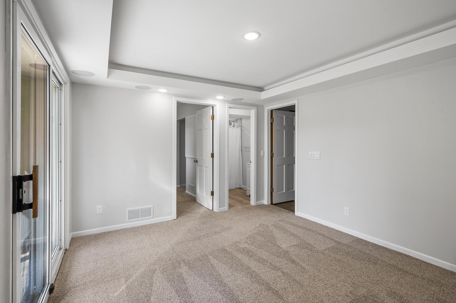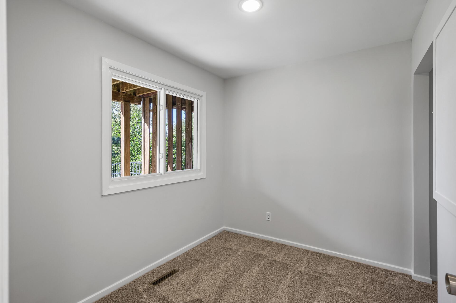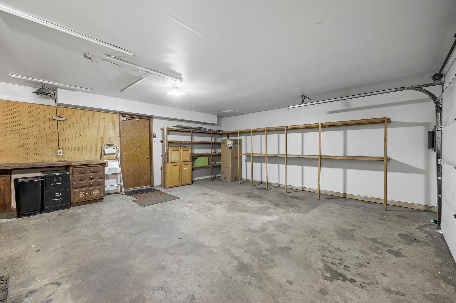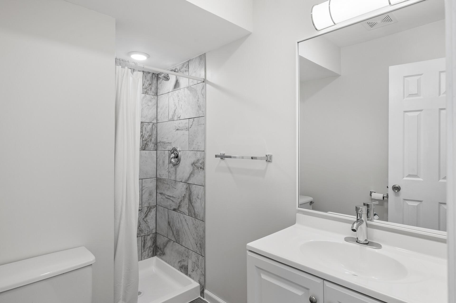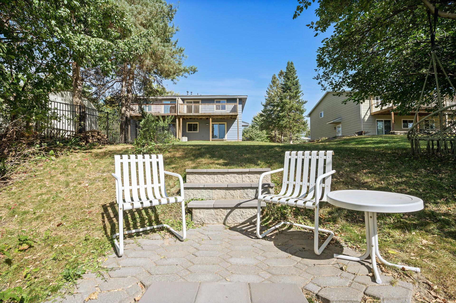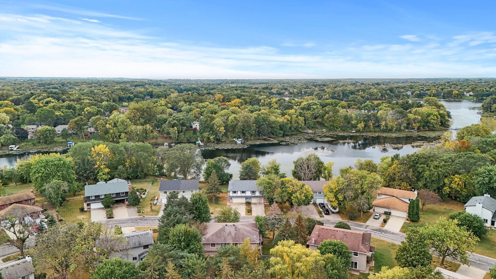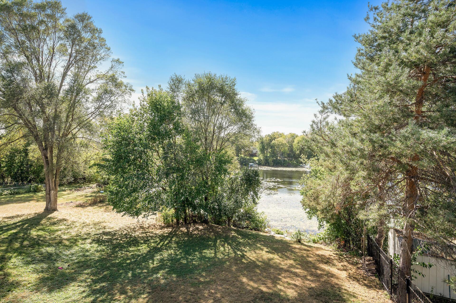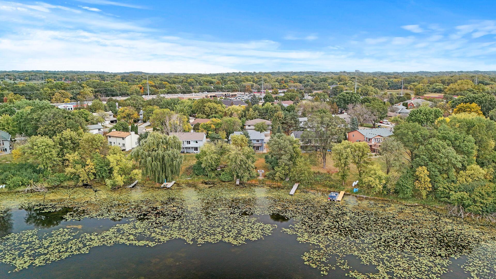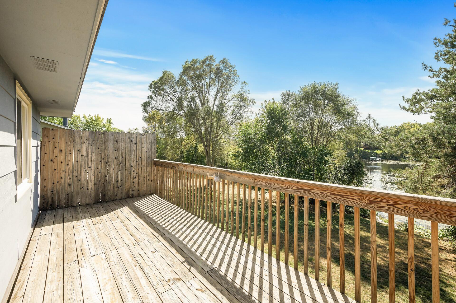16699 TERREY PINE DRIVE
16699 Terrey Pine Drive, Eden Prairie, 55347, MN
-
Price: $399,900
-
Status type: For Sale
-
City: Eden Prairie
-
Neighborhood: Mitchell Lake Estates
Bedrooms: 3
Property Size :1426
-
Listing Agent: NST16024,NST48541
-
Property type : Twin Home
-
Zip code: 55347
-
Street: 16699 Terrey Pine Drive
-
Street: 16699 Terrey Pine Drive
Bathrooms: 2
Year: 1980
Listing Brokerage: RE/MAX Advantage Plus
FEATURES
- Range
- Refrigerator
- Microwave
- Dishwasher
- Stainless Steel Appliances
DETAILS
LAKEFRONT ON MITCHELL LAKE! Don’t miss this rare opportunity to own a home on a highly sought-after lake at this price point with NO HOA. Enjoy stunning, south-facing lakeshore with abundant natural light throughout the day. This home features numerous updates, including fresh carpet, new paint, and a fully remodeled lower-level bathroom with a new vanity, tile, trim, and toilet. The furnace has also been recently replaced, and the garage offers plenty of built-in storage. The white trim basement walks out to a lakeside patio—perfect for relaxing by the water. Bring your boat and get ready to start enjoying the lake life!
INTERIOR
Bedrooms: 3
Fin ft² / Living Area: 1426 ft²
Below Ground Living: 466ft²
Bathrooms: 2
Above Ground Living: 960ft²
-
Basement Details: Finished, Walkout,
Appliances Included:
-
- Range
- Refrigerator
- Microwave
- Dishwasher
- Stainless Steel Appliances
EXTERIOR
Air Conditioning: Central Air
Garage Spaces: 2
Construction Materials: N/A
Foundation Size: 960ft²
Unit Amenities:
-
- Patio
- Natural Woodwork
- Washer/Dryer Hookup
- Tile Floors
- Main Floor Primary Bedroom
Heating System:
-
- Forced Air
ROOMS
| Upper | Size | ft² |
|---|---|---|
| Living Room | 16x14 | 256 ft² |
| Dining Room | 9x8 | 81 ft² |
| Kitchen | 11x9 | 121 ft² |
| Bedroom 1 | 20x12 | 400 ft² |
| Bedroom 2 | 15x10 | 225 ft² |
| Lower | Size | ft² |
|---|---|---|
| Family Room | 13x11 | 169 ft² |
| Bedroom 3 | 9x3 | 81 ft² |
LOT
Acres: N/A
Lot Size Dim.: 163x45x177x47
Longitude: 44.8611
Latitude: -93.4893
Zoning: Residential-Single Family
FINANCIAL & TAXES
Tax year: 2024
Tax annual amount: $3,315
MISCELLANEOUS
Fuel System: N/A
Sewer System: City Sewer - In Street
Water System: City Water - In Street
ADITIONAL INFORMATION
MLS#: NST7651268
Listing Brokerage: RE/MAX Advantage Plus

ID: 3439163
Published: October 04, 2024
Last Update: October 04, 2024
Views: 40


