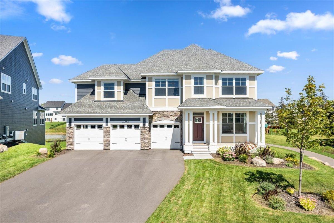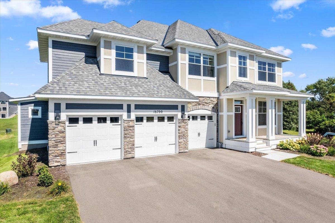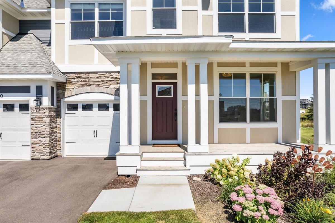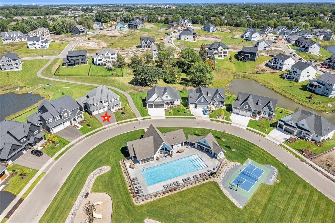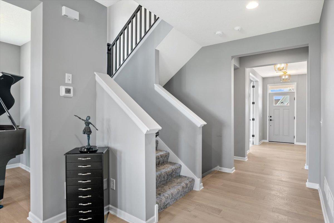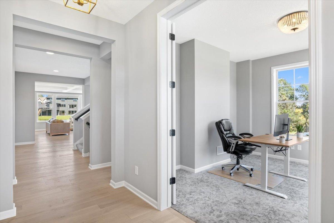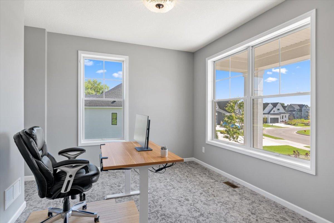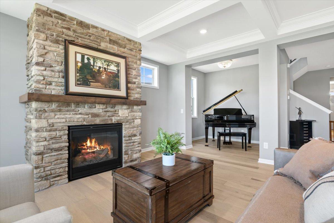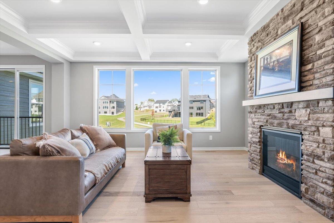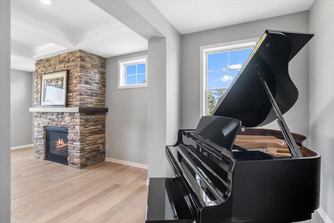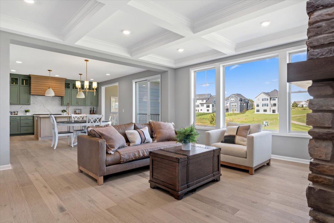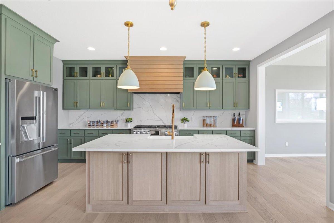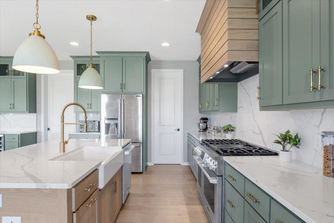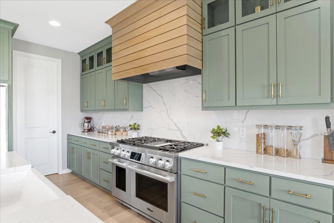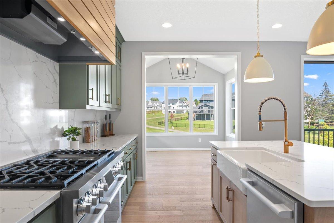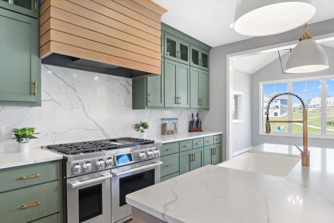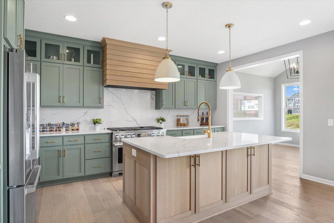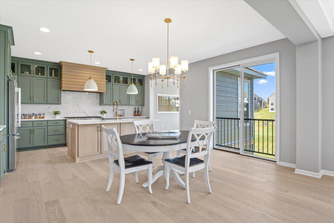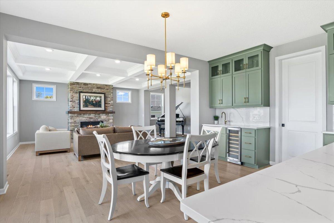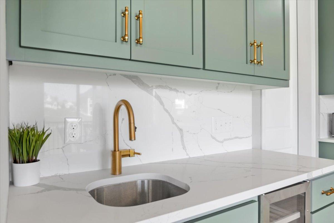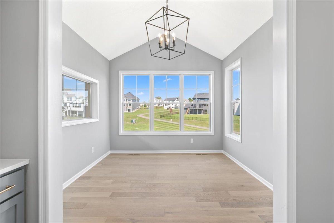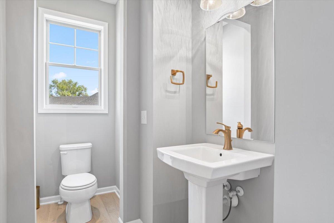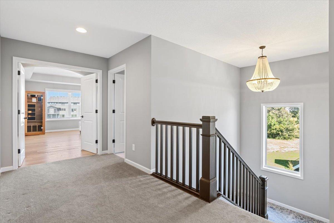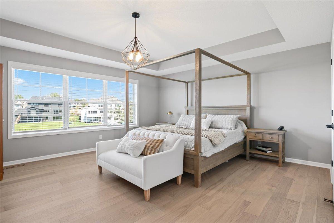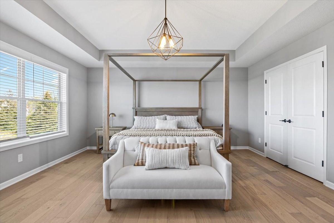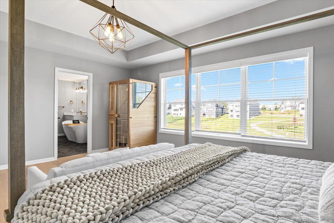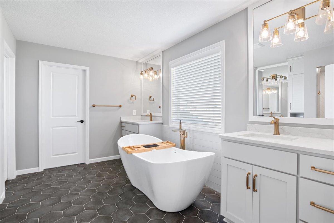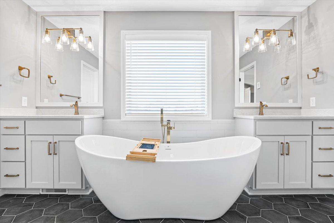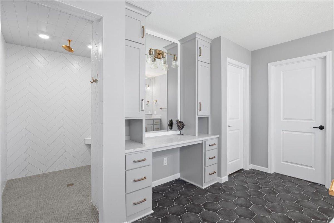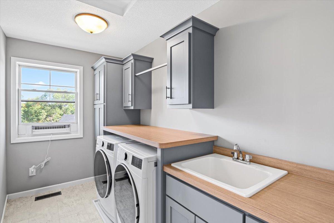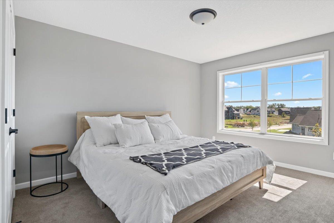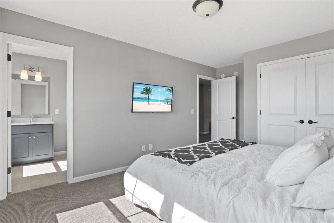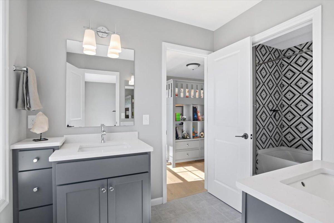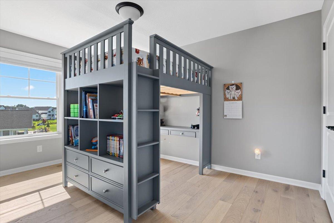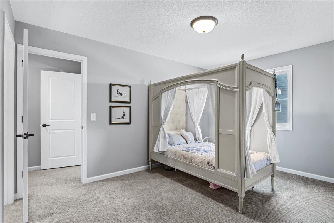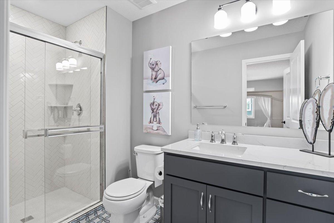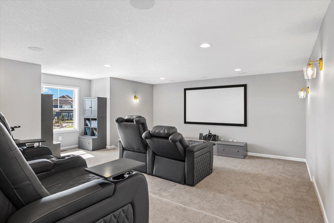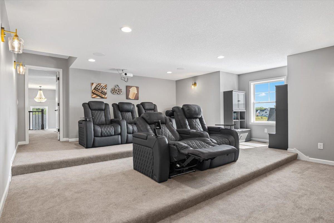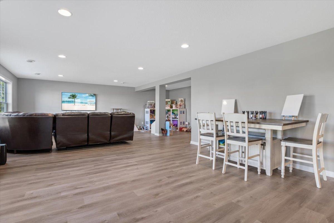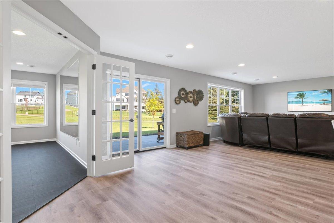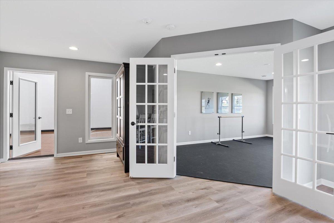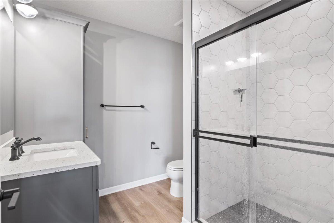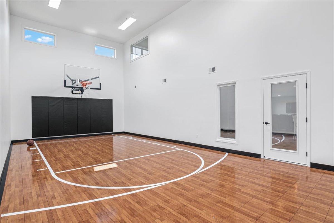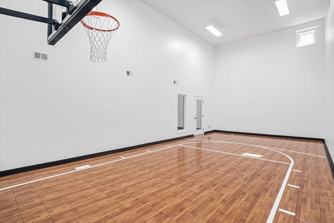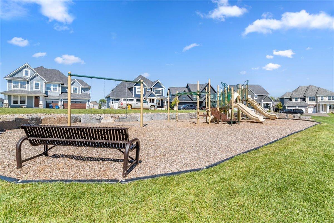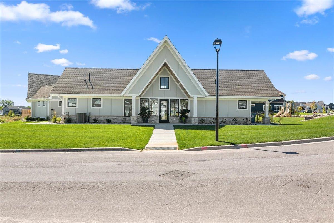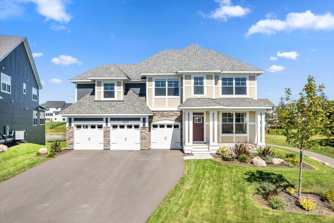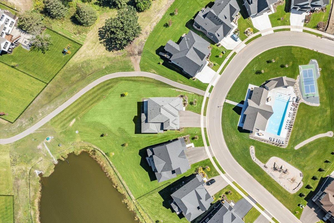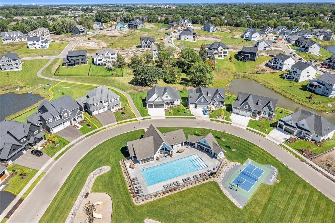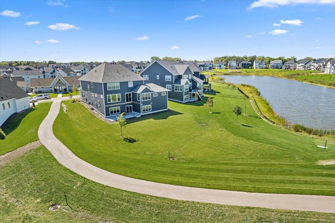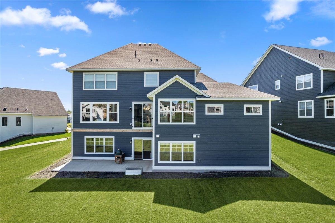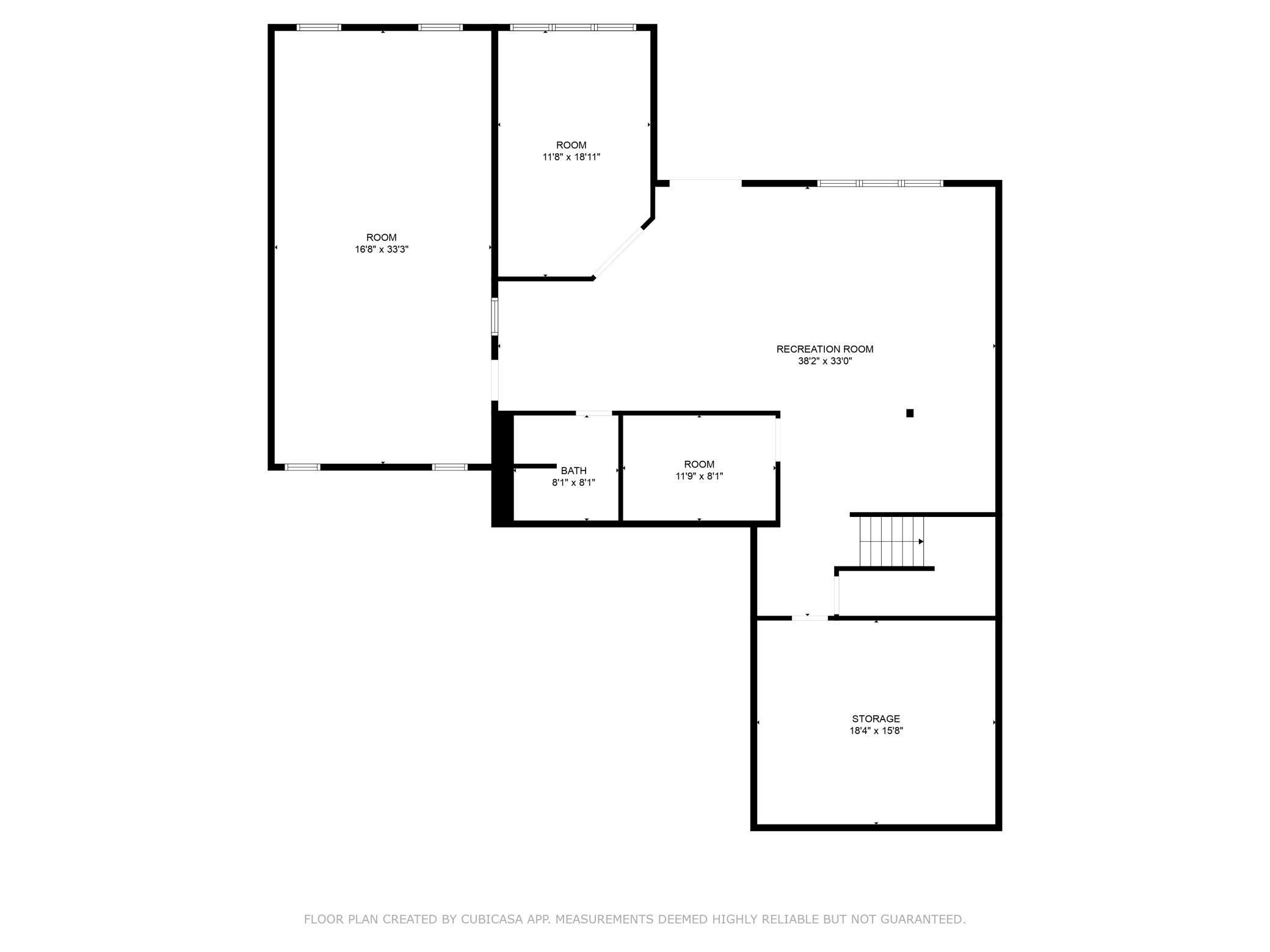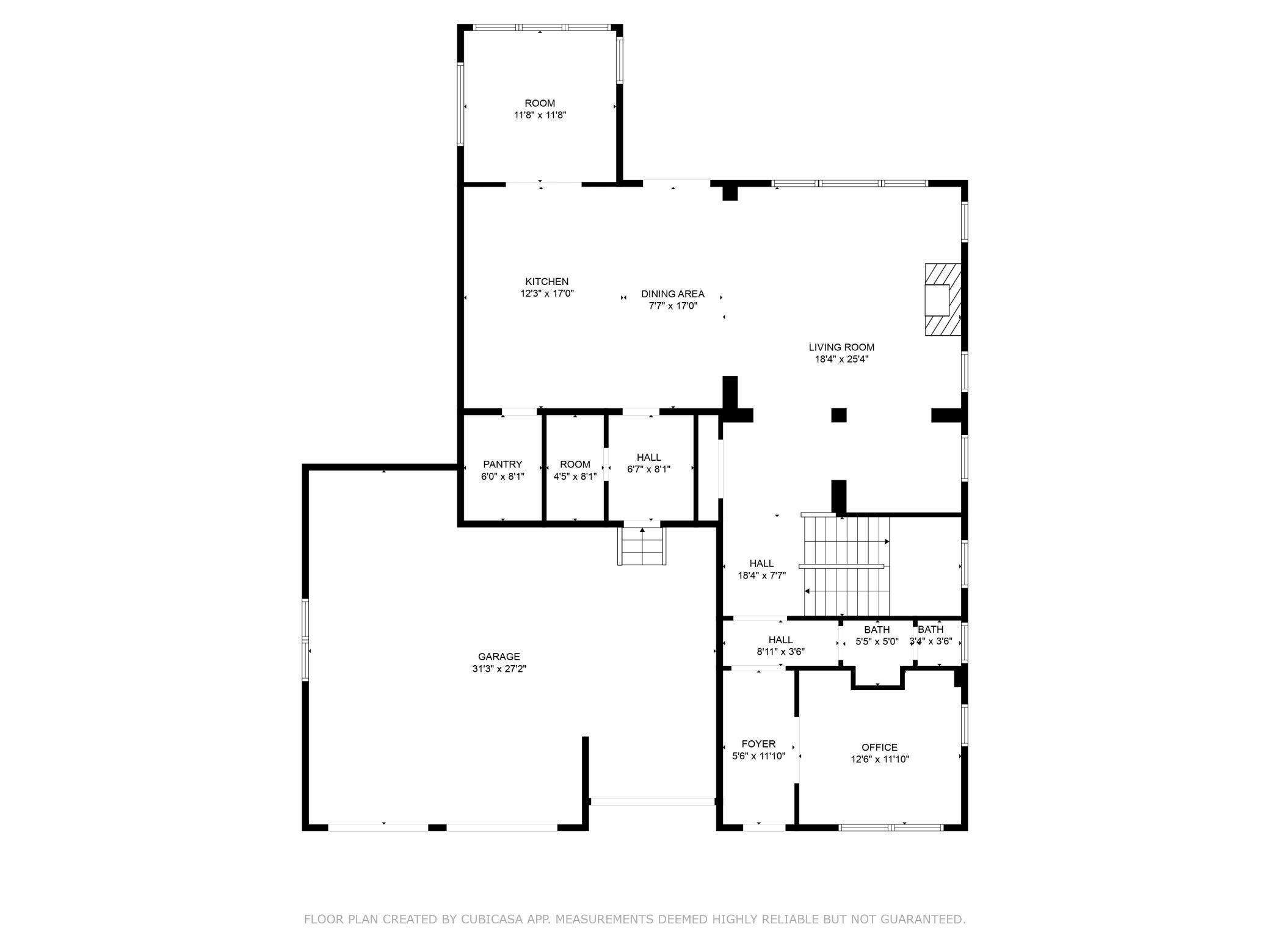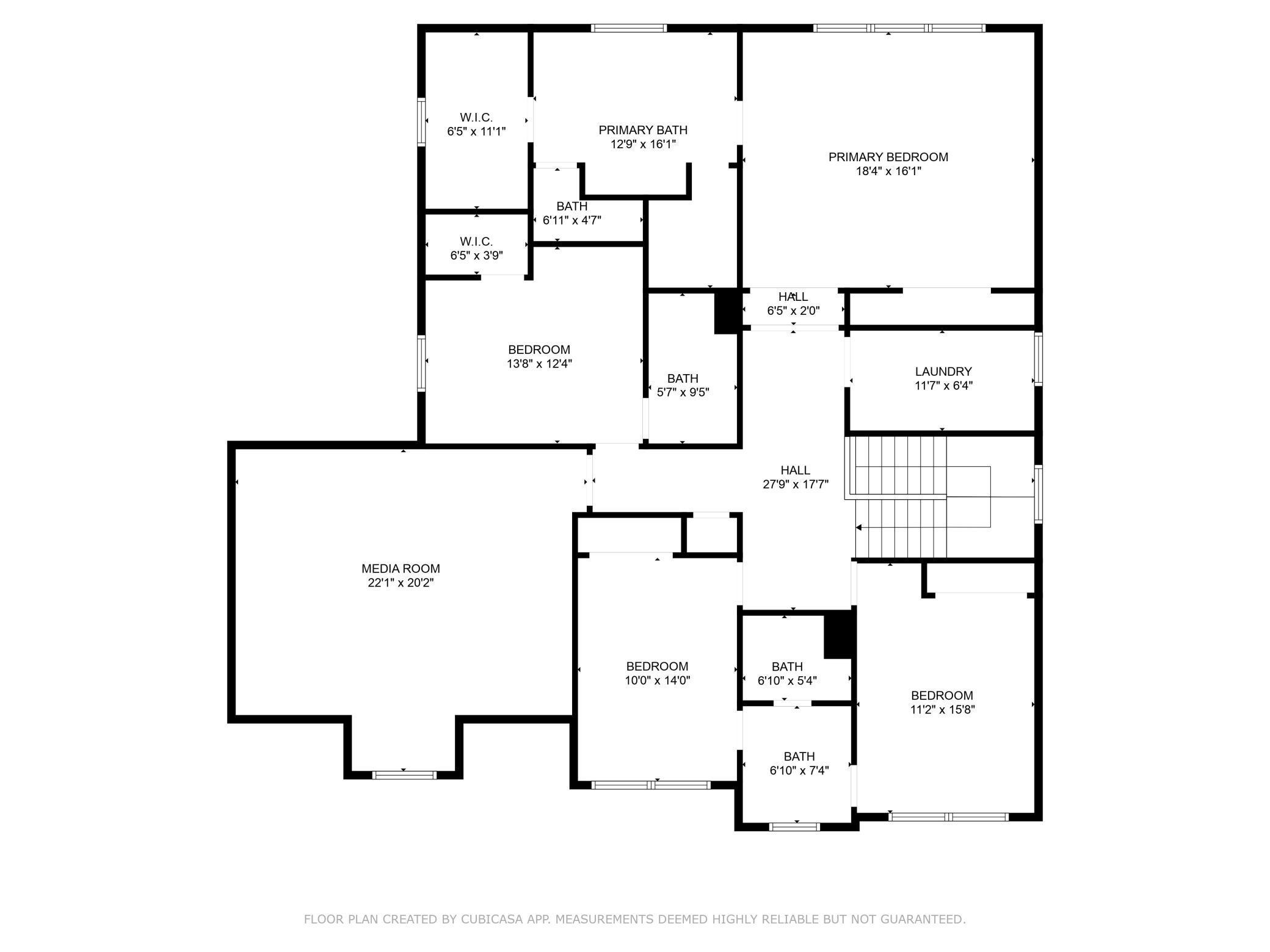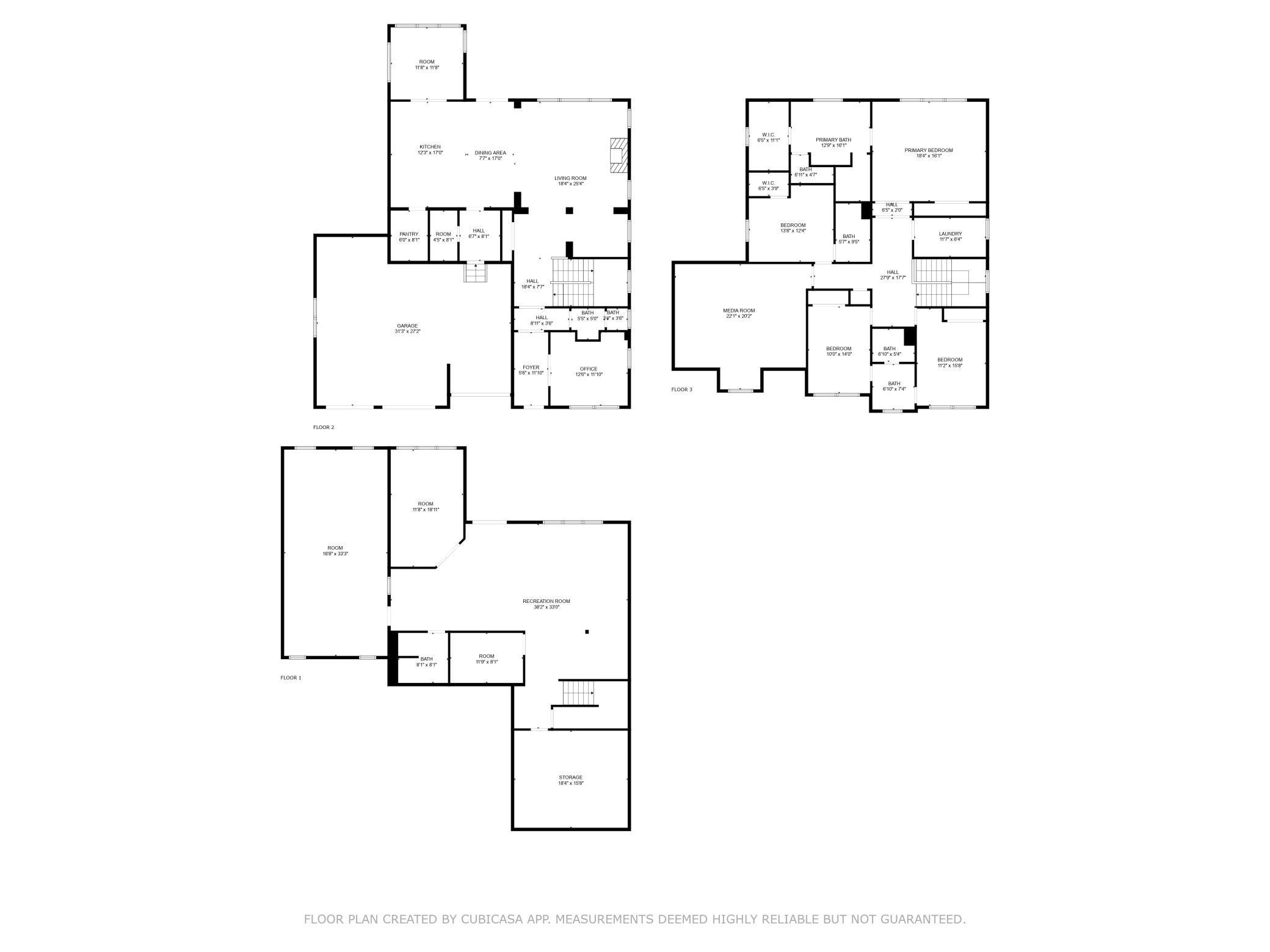16700 47TH AVENUE
16700 47th Avenue, Minneapolis (Plymouth), 55446, MN
-
Price: $1,519,000
-
Status type: For Sale
-
City: Minneapolis (Plymouth)
-
Neighborhood: Hollydale
Bedrooms: 4
Property Size :5623
-
Listing Agent: NST21465,NST101092
-
Property type : Single Family Residence
-
Zip code: 55446
-
Street: 16700 47th Avenue
-
Street: 16700 47th Avenue
Bathrooms: 5
Year: 2022
Listing Brokerage: Pro Flat Fee Realty
FEATURES
- Refrigerator
- Washer
- Dryer
- Dishwasher
- Water Softener Owned
- Disposal
- Cooktop
- Wall Oven
- Humidifier
- Air-To-Air Exchanger
- Gas Water Heater
- Double Oven
- ENERGY STAR Qualified Appliances
- Stainless Steel Appliances
DETAILS
4 bed, 5 bath in Plymouth now available! This absolutely stunning newer construction, built by the renowned Robert Thomas Homes, offers an exceptional blend of modern design and luxurious living. Featuring four spacious bedrooms all on the upper level, and five well-appointed bathrooms, this home is designed for comfort and elegance. The spacious primary bedroom boasts a lavish master suite including a walk-in shower, soaker tub and a massive walk-in closet, providing a private retreat. The main level is a showstopper with beautiful white oak hardwood flooring, an open floor plan that enhances flow, 9-foot ceilings that add to the sense of spaciousness and a luxury kitchen showcasing a giant center island, quartz countertops, tile backsplash, stainless steel appliances including a 48 inch professional range that is sure to impress any cooking enthusiast. Oversized windows flood the whole home with an abundance of natural light, creating a bright and welcoming atmosphere. A dedicated main level office is perfect for working from home, while the lower level impresses with a huge family room, exercise room, and an oversized sport court—ideal for family fun and fitness. Situated in the heart of Plymouth on a half acre lot, and award winning Wayzata schools this location is unbeatable. Just a short drive from all the amenities you could ever need, this home offers convenience and access to everything from shopping to dining. Even better, it's directly across the street from the community clubhouse, which includes a swimming pool, playground, and basketball court, offering endless recreational opportunities just steps from your door. Don't miss out on this amazing opportunity only available due to relocation.
INTERIOR
Bedrooms: 4
Fin ft² / Living Area: 5623 ft²
Below Ground Living: 1849ft²
Bathrooms: 5
Above Ground Living: 3774ft²
-
Basement Details: Daylight/Lookout Windows, Drain Tiled, 8 ft+ Pour, Finished, Full, Concrete, Storage Space, Sump Pump, Tile Shower, Walkout,
Appliances Included:
-
- Refrigerator
- Washer
- Dryer
- Dishwasher
- Water Softener Owned
- Disposal
- Cooktop
- Wall Oven
- Humidifier
- Air-To-Air Exchanger
- Gas Water Heater
- Double Oven
- ENERGY STAR Qualified Appliances
- Stainless Steel Appliances
EXTERIOR
Air Conditioning: Central Air
Garage Spaces: 3
Construction Materials: N/A
Foundation Size: 2269ft²
Unit Amenities:
-
- Patio
- Deck
- Porch
- Natural Woodwork
- Hardwood Floors
- Ceiling Fan(s)
- Walk-In Closet
- Washer/Dryer Hookup
- In-Ground Sprinkler
- Exercise Room
- Paneled Doors
- Kitchen Center Island
- French Doors
- Ethernet Wired
- Tile Floors
- Primary Bedroom Walk-In Closet
Heating System:
-
- Forced Air
- Fireplace(s)
ROOMS
| Main | Size | ft² |
|---|---|---|
| Living Room | 17x17 | 289 ft² |
| Dining Room | 17x12 | 289 ft² |
| Kitchen | 17x12 | 289 ft² |
| Office | 12x12 | 144 ft² |
| Foyer | 16x6 | 256 ft² |
| Upper | Size | ft² |
|---|---|---|
| Bedroom 1 | 18x16 | 324 ft² |
| Bedroom 2 | 14x11 | 196 ft² |
| Bedroom 3 | 14x12 | 196 ft² |
| Bedroom 4 | 14x10 | 196 ft² |
| Media Room | 21x17 | 441 ft² |
| Lower | Size | ft² |
|---|---|---|
| Family Room | 34x25 | 1156 ft² |
| Exercise Room | 18x11 | 324 ft² |
| Athletic Court | 33x16 | 1089 ft² |
LOT
Acres: N/A
Lot Size Dim.: 55x276x5x181x150
Longitude: 45.0413
Latitude: -93.4918
Zoning: Residential-Single Family
FINANCIAL & TAXES
Tax year: 2024
Tax annual amount: $5,783
MISCELLANEOUS
Fuel System: N/A
Sewer System: City Sewer/Connected
Water System: City Water/Connected
ADITIONAL INFORMATION
MLS#: NST7647780
Listing Brokerage: Pro Flat Fee Realty

ID: 3414189
Published: September 18, 2024
Last Update: September 18, 2024
Views: 43


