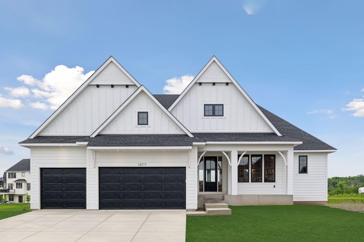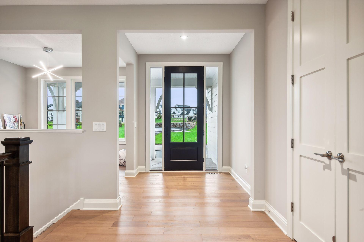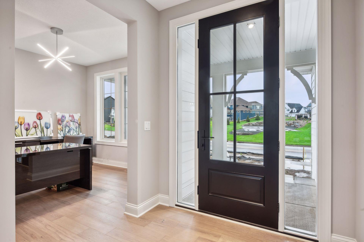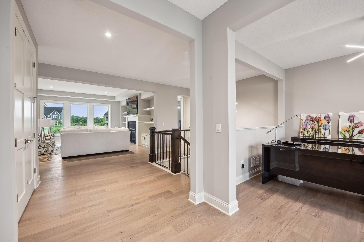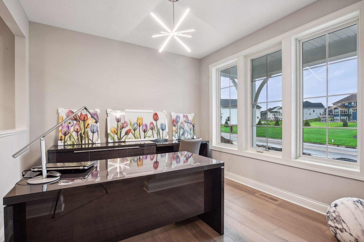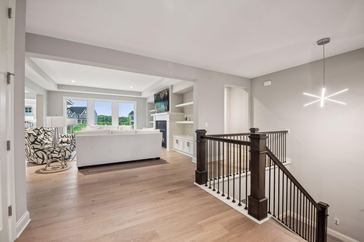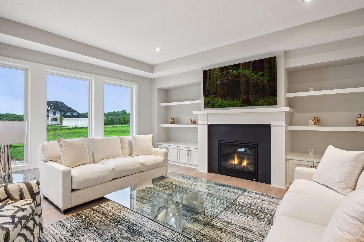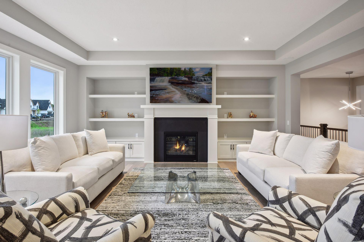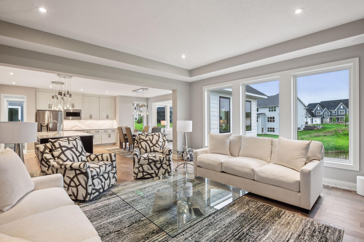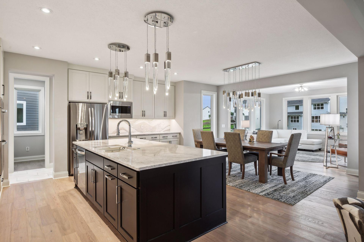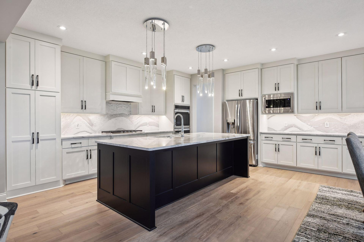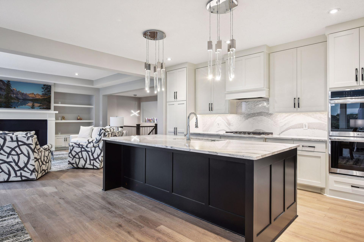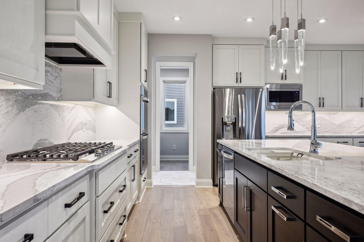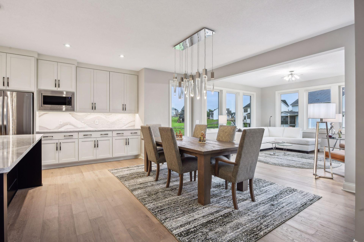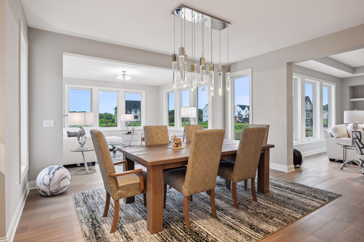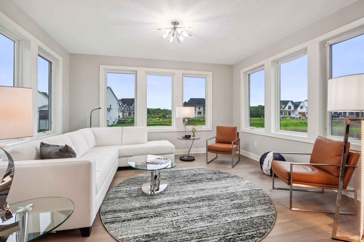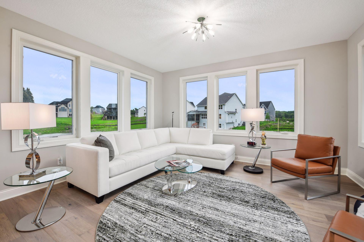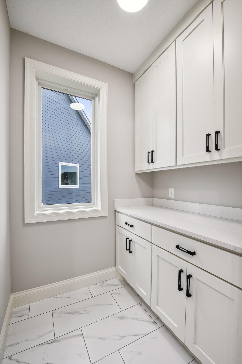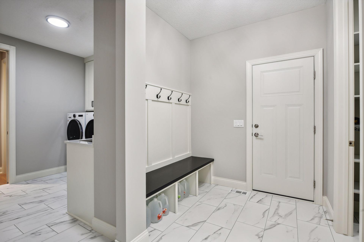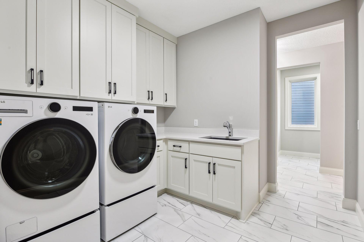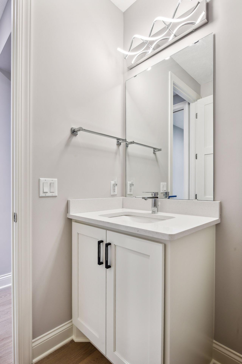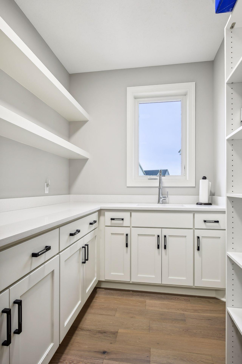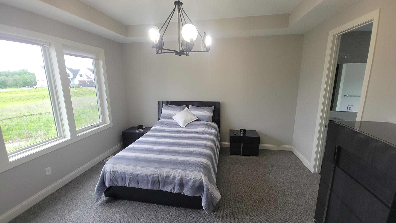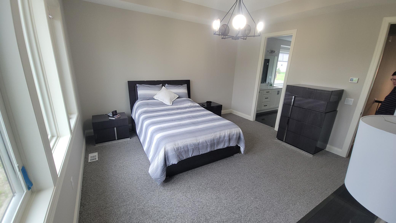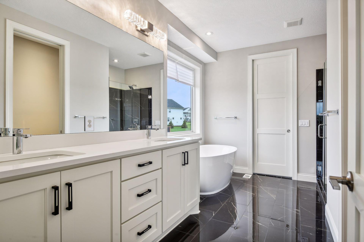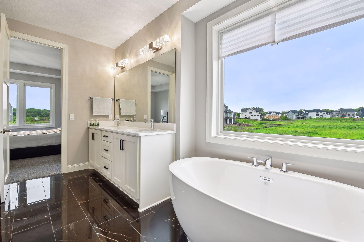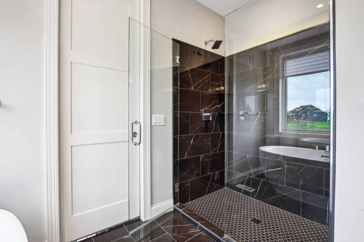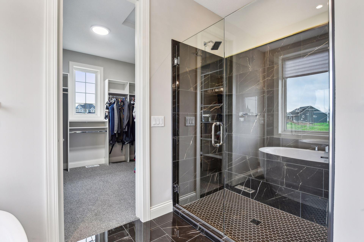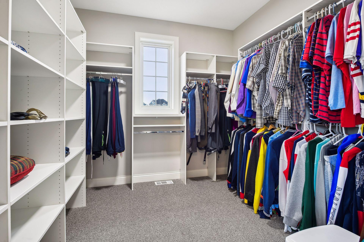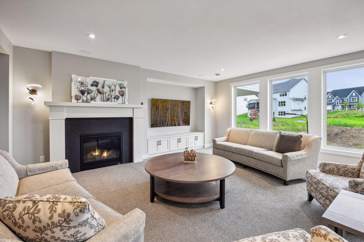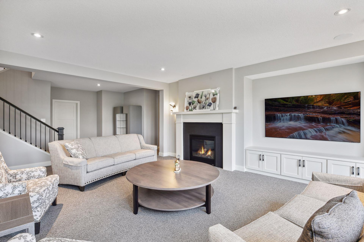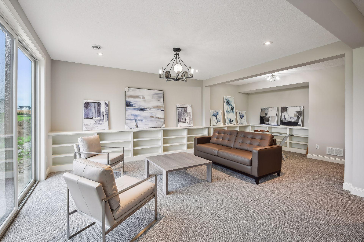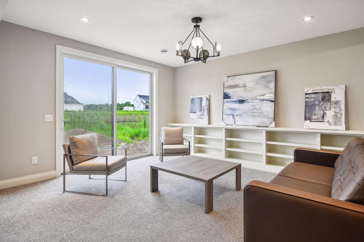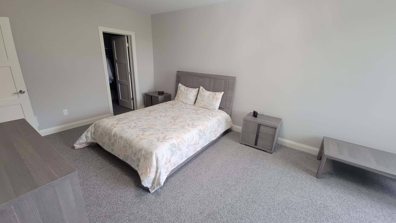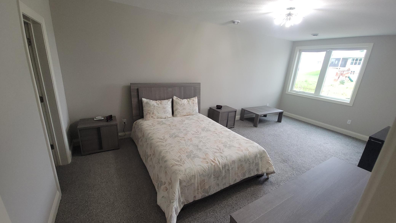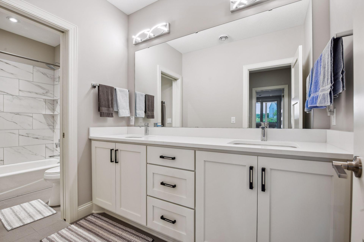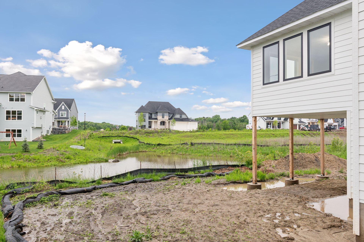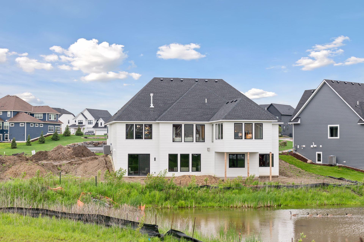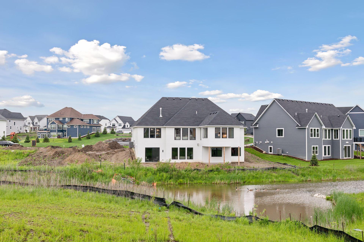16717 47TH PLACE
16717 47th Place, Minneapolis (Plymouth), 55446, MN
-
Price: $1,299,800
-
Status type: For Sale
-
City: Minneapolis (Plymouth)
-
Neighborhood: Hollydale
Bedrooms: 3
Property Size :4274
-
Listing Agent: NST10642,NST56905
-
Property type : Townhouse Detached
-
Zip code: 55446
-
Street: 16717 47th Place
-
Street: 16717 47th Place
Bathrooms: 3
Year: 2024
Listing Brokerage: Keller Williams Premier Realty Lake Minnetonka
FEATURES
- Refrigerator
- Washer
- Dryer
- Microwave
- Exhaust Fan
- Dishwasher
- Disposal
- Wall Oven
- Air-To-Air Exchanger
- Stainless Steel Appliances
DETAILS
Stunning new move-in ready VILLA home in the highly desired Hollydale neighborhood overlooking beautiful water views. Loaded with upgraded features, this home boasts a spacious open floor plan. FM has a slate surround fplc and custom built-ins, with clean lines. The primary suite offers a soaking tub, an LG walk-in closet, and a custom shower. Main fl office/den, laundry, and fabulous open-air gour kit featuring Cambria luxury southport backsplash and countertops, an LG walk-in pantry leading to a hidden prep area. Next, you will find your way into the for-sea porch. The LL features an FM w/ with slate fplc, built-ins, an R-I bar, an LG ent space, two br, a bath, a double vanity and tub, and all Anderson casement windows. The main fl is engineered hardwood. All bathroom and kit faucets, sinks/stools/tubs/ towel bars are Kohler. Lighting fixtures are upgraded LED HOA clubhouse, pool, cabanas, pickleball assoc-maintained lawn, and snow care. TVs Sonus stay Harkraft closet organizers;
INTERIOR
Bedrooms: 3
Fin ft² / Living Area: 4274 ft²
Below Ground Living: 1827ft²
Bathrooms: 3
Above Ground Living: 2447ft²
-
Basement Details: Finished, Full, Walkout,
Appliances Included:
-
- Refrigerator
- Washer
- Dryer
- Microwave
- Exhaust Fan
- Dishwasher
- Disposal
- Wall Oven
- Air-To-Air Exchanger
- Stainless Steel Appliances
EXTERIOR
Air Conditioning: Central Air
Garage Spaces: 3
Construction Materials: N/A
Foundation Size: 2447ft²
Unit Amenities:
-
- Deck
- Porch
- Hardwood Floors
- Walk-In Closet
- Washer/Dryer Hookup
- In-Ground Sprinkler
- Exercise Room
- Kitchen Center Island
- Wet Bar
- Tile Floors
- Main Floor Primary Bedroom
- Primary Bedroom Walk-In Closet
Heating System:
-
- Forced Air
ROOMS
| Main | Size | ft² |
|---|---|---|
| Bedroom 1 | 15x15 | 225 ft² |
| Office | 12x11 | 144 ft² |
| Living Room | 19x19 | 361 ft² |
| Four Season Porch | 15x14 | 225 ft² |
| Dining Room | 14x11 | 196 ft² |
| Kitchen | 17x17 | 289 ft² |
| Lower | Size | ft² |
|---|---|---|
| Bedroom 2 | 12x22 | 144 ft² |
| Bedroom 3 | 12x19 | 144 ft² |
| Family Room | 19x19 | 361 ft² |
| Game Room | 19x13 | 361 ft² |
LOT
Acres: N/A
Lot Size Dim.: 146x112
Longitude: 45.0401
Latitude: -93.4917
Zoning: Residential-Single Family
FINANCIAL & TAXES
Tax year: 2023
Tax annual amount: $2,005
MISCELLANEOUS
Fuel System: N/A
Sewer System: City Sewer/Connected
Water System: City Water/Connected
ADITIONAL INFORMATION
MLS#: NST7597344
Listing Brokerage: Keller Williams Premier Realty Lake Minnetonka

ID: 3013796
Published: June 05, 2024
Last Update: June 05, 2024
Views: 53


