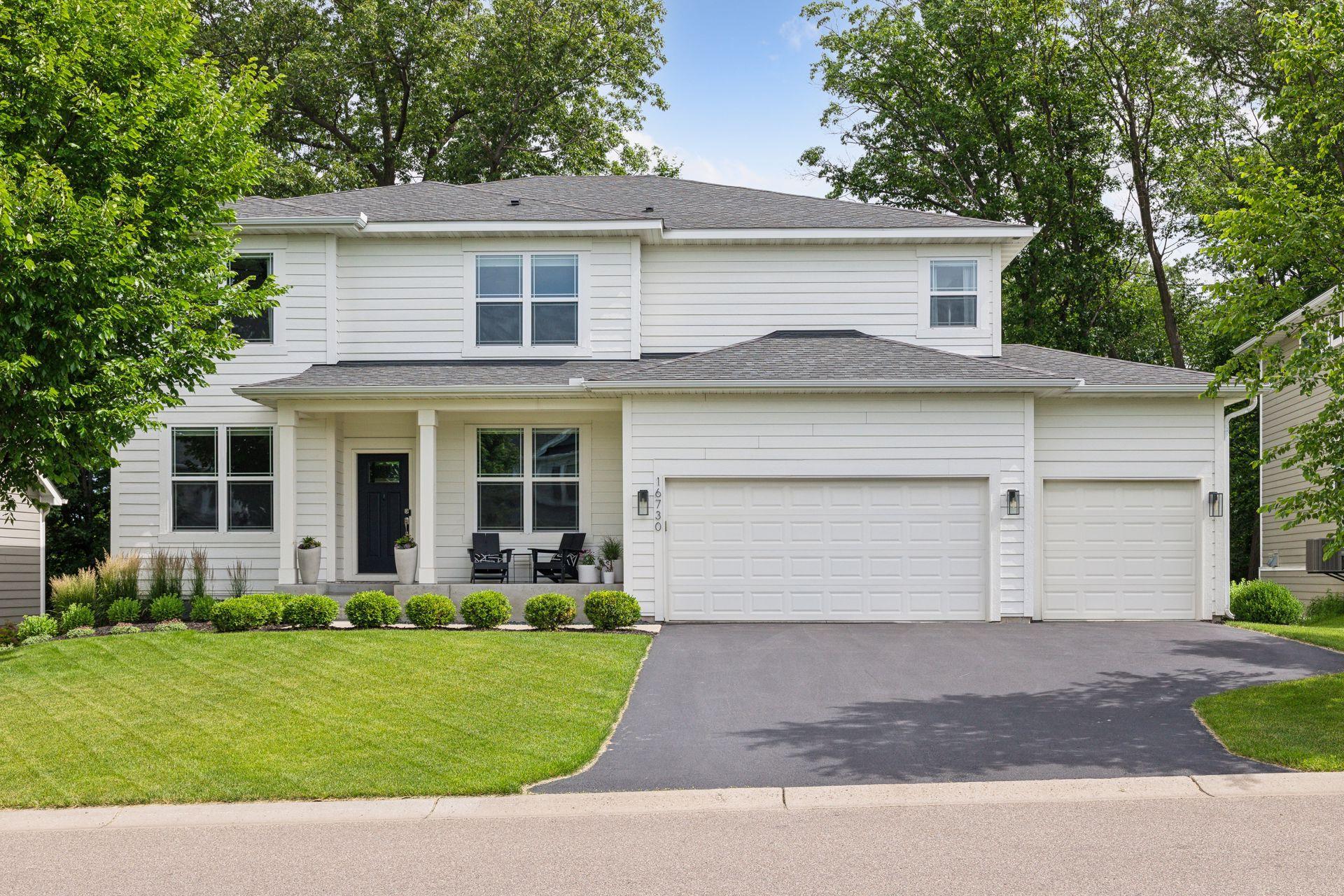16730 56TH PLACE
16730 56th Place, Plymouth, 55446, MN
-
Price: $900,000
-
Status type: For Sale
-
City: Plymouth
-
Neighborhood: Aspen Hollow
Bedrooms: 4
Property Size :3219
-
Listing Agent: NST49293,NST97117
-
Property type : Single Family Residence
-
Zip code: 55446
-
Street: 16730 56th Place
-
Street: 16730 56th Place
Bathrooms: 3
Year: 2015
Listing Brokerage: Compass
FEATURES
- Refrigerator
- Washer
- Dryer
- Microwave
- Exhaust Fan
- Dishwasher
- Water Softener Owned
- Disposal
- Cooktop
- Wall Oven
- Humidifier
- Air-To-Air Exchanger
- Stainless Steel Appliances
DETAILS
Introducing 16730 56th Place North in the desirable Aspen Hollow neighborhood of Plymouth. This 2015-built two story home boasts four bedrooms, three bathrooms and a four car garage. From the inviting porch, the front door opens to reveal an open floor plan. The great room features a wall of windows casting natural light across the space. The gourmet kitchen is stunning with its center island topped with quartz countertops complemented by black pendants. Main floor amenities include a formal dining room, office and deck overlooking the lush backyard. Retreat to the upper level primary bedroom suite with spa-like bathroom. Three additional bedrooms, a full bathroom, laundry and loft complete the upper level. Gain instant equity by adding a family room, bedroom and bathroom to the lower level. Beautifully situated on a private, wooded lot. Located in the high demand Meadow Ridge Elementary School. Enjoy the private neighborhood pool. Explore the trails of Northwest Greenway.
INTERIOR
Bedrooms: 4
Fin ft² / Living Area: 3219 ft²
Below Ground Living: N/A
Bathrooms: 3
Above Ground Living: 3219ft²
-
Basement Details: Daylight/Lookout Windows, Concrete,
Appliances Included:
-
- Refrigerator
- Washer
- Dryer
- Microwave
- Exhaust Fan
- Dishwasher
- Water Softener Owned
- Disposal
- Cooktop
- Wall Oven
- Humidifier
- Air-To-Air Exchanger
- Stainless Steel Appliances
EXTERIOR
Air Conditioning: Central Air
Garage Spaces: 4
Construction Materials: N/A
Foundation Size: 1508ft²
Unit Amenities:
-
- Porch
- Hardwood Floors
- Ceiling Fan(s)
- Walk-In Closet
- Washer/Dryer Hookup
- In-Ground Sprinkler
- Kitchen Center Island
- Primary Bedroom Walk-In Closet
Heating System:
-
- Forced Air
ROOMS
| Main | Size | ft² |
|---|---|---|
| Great Room | 16x16 | 256 ft² |
| Dining Room | 15.5x10.5 | 160.59 ft² |
| Informal Dining Room | 12x9.5 | 113 ft² |
| Kitchen | 15x15 | 225 ft² |
| Office | 11x10.5 | 114.58 ft² |
| Office | 6.5x6.5 | 41.17 ft² |
| Mud Room | 7x5.5 | 37.92 ft² |
| Upper | Size | ft² |
|---|---|---|
| Bedroom 1 | 16x16 | 256 ft² |
| Primary Bathroom | 11.5x10 | 131.29 ft² |
| Bedroom 2 | 13x12.5 | 161.42 ft² |
| Bedroom 3 | 12x11.5 | 137 ft² |
| Bedroom 4 | 12.5x10.5 | 129.34 ft² |
| Loft | 16x14 | 256 ft² |
| Laundry | 7x6 | 49 ft² |
| n/a | Size | ft² |
|---|---|---|
| Deck | 16x16 | 256 ft² |
LOT
Acres: N/A
Lot Size Dim.: 74x221x87x192
Longitude: 45.0559
Latitude: -93.4932
Zoning: Residential-Single Family
FINANCIAL & TAXES
Tax year: 2024
Tax annual amount: $8,805
MISCELLANEOUS
Fuel System: N/A
Sewer System: City Sewer/Connected
Water System: City Water/Connected
ADITIONAL INFORMATION
MLS#: NST7614346
Listing Brokerage: Compass

ID: 3109531
Published: June 29, 2024
Last Update: June 29, 2024
Views: 6






