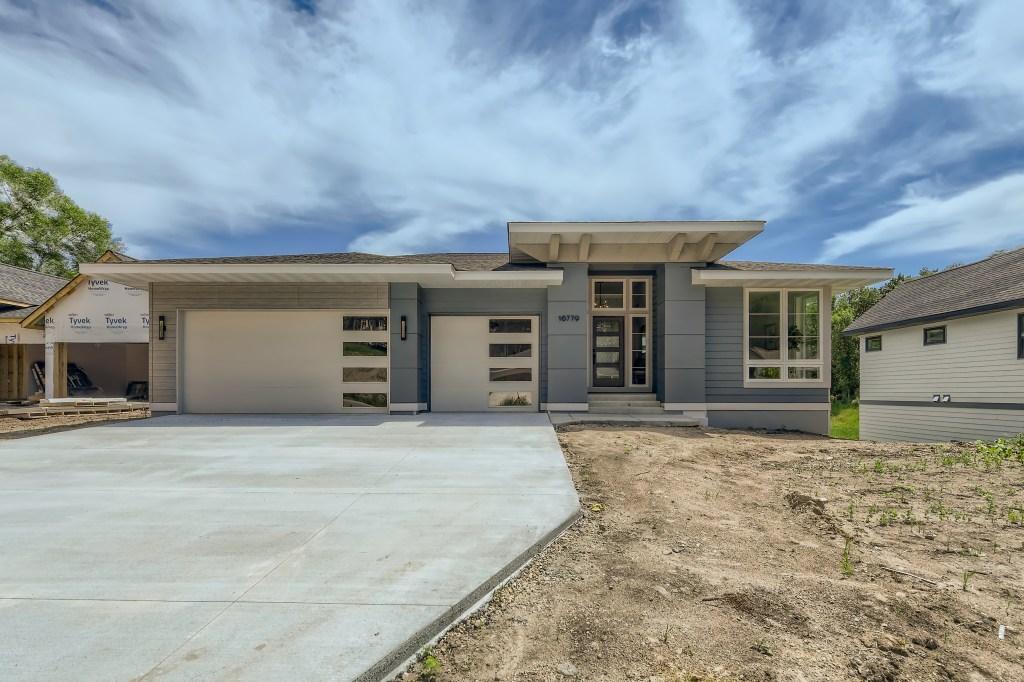16779 STIRRUP LANE
16779 Stirrup Lane, Eden Prairie, 55347, MN
-
Price: $1,119,000
-
Status type: For Sale
-
City: Eden Prairie
-
Neighborhood: Cedarcrest Stables
Bedrooms: 4
Property Size :2930
-
Listing Agent: NST10642,NST68089
-
Property type : Single Family Residence
-
Zip code: 55347
-
Street: 16779 Stirrup Lane
-
Street: 16779 Stirrup Lane
Bathrooms: 3
Year: 2023
Listing Brokerage: Keller Williams Premier Realty Lake Minnetonka
FEATURES
- Range
- Refrigerator
- Washer
- Dryer
- Microwave
- Exhaust Fan
- Dishwasher
- Water Softener Owned
- Disposal
DETAILS
2021 Reggie Award Winner, Custom One Homes! Beautiful walk-out villa home filled with custom finishes. Luxurious design exuding functionality & distinction with a bright, open floor plan. The large kitchen features a grand center island, custom cabinetry, designer lighting & walk-in pantry. Architectural features: beams, custom wood work, creative design elements & unique finishes including 2 gorgeous fireplaces which serve as the focal points of the main & lower levels. Retreat to the master suite w/ private bath & spacious walk-in closet. The welcoming sun room flows seamlessly from the dining room, sure to be a favorite. Enjoy more living space in the LL featuring family room, wet bar, 2 sizable bedrooms & 3/4 bath. Nestled on .5 acres in an established tree-lined neighborhood & conveniently located within walking distance to trails & parks. A short 5 minutes to Eden Prairie Mall, Downtown Chanhassen, Chaska & Excesior! Photos of former model. New photos coming soon. Call for a tour
INTERIOR
Bedrooms: 4
Fin ft² / Living Area: 2930 ft²
Below Ground Living: 1091ft²
Bathrooms: 3
Above Ground Living: 1839ft²
-
Basement Details: Walkout, Daylight/Lookout Windows, Drain Tiled, Sump Pump,
Appliances Included:
-
- Range
- Refrigerator
- Washer
- Dryer
- Microwave
- Exhaust Fan
- Dishwasher
- Water Softener Owned
- Disposal
EXTERIOR
Air Conditioning: Central Air
Garage Spaces: 3
Construction Materials: N/A
Foundation Size: 1839ft²
Unit Amenities:
-
- Patio
- Kitchen Window
- Deck
- Porch
- Natural Woodwork
- Hardwood Floors
- Sun Room
- Ceiling Fan(s)
- Walk-In Closet
- Vaulted Ceiling(s)
- Washer/Dryer Hookup
- In-Ground Sprinkler
- Main Floor Master Bedroom
- Kitchen Center Island
- Master Bedroom Walk-In Closet
- Wet Bar
- Tile Floors
Heating System:
-
- Forced Air
ROOMS
| Main | Size | ft² |
|---|---|---|
| Living Room | 17.5x14 | 304.79 ft² |
| Dining Room | 11x10 | 121 ft² |
| Kitchen | 12x14 | 144 ft² |
| Bedroom 1 | 14x13 | 196 ft² |
| Bedroom 2 | 13x12 | 169 ft² |
| Sun Room | 12x12 | 144 ft² |
| Mud Room | 10x7 | 100 ft² |
| Deck | 16x16 | 256 ft² |
| Lower | Size | ft² |
|---|---|---|
| Family Room | 15x15 | 225 ft² |
| Bedroom 3 | 13.5x12.5 | 166.59 ft² |
| Bedroom 4 | 12x12.5 | 149 ft² |
| Bar/Wet Bar Room | 15x8 | 225 ft² |
| Patio | 16x12 | 256 ft² |
LOT
Acres: N/A
Lot Size Dim.: 77.6x294.52x75x313.7
Longitude: 44.8358
Latitude: -93.4902
Zoning: Residential-Single Family
FINANCIAL & TAXES
Tax year: 2021
Tax annual amount: $1,722
MISCELLANEOUS
Fuel System: N/A
Sewer System: City Sewer/Connected
Water System: City Water/Connected
ADITIONAL INFORMATION
MLS#: NST6215886
Listing Brokerage: Keller Williams Premier Realty Lake Minnetonka

ID: 829241
Published: June 09, 2022
Last Update: June 09, 2022
Views: 68






