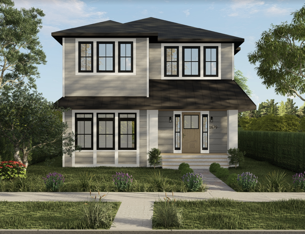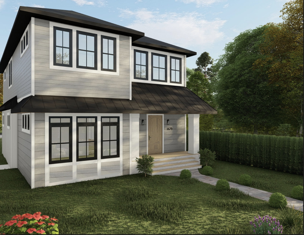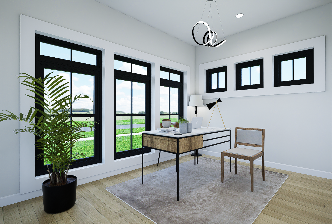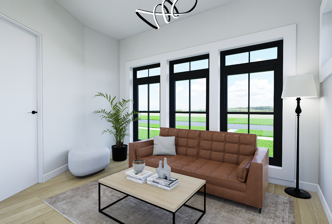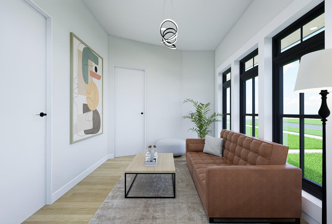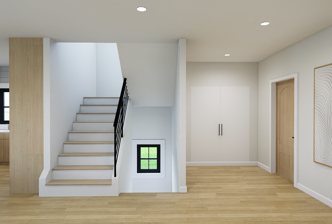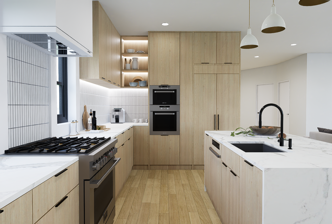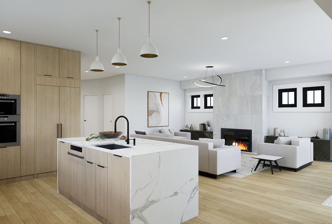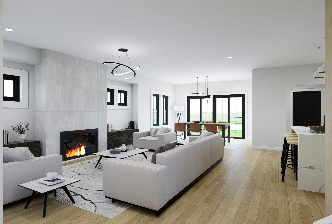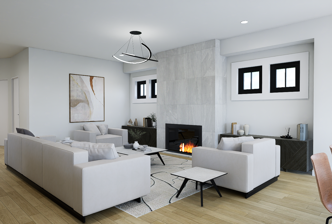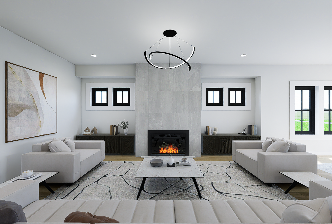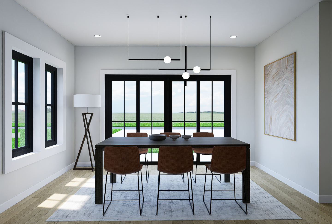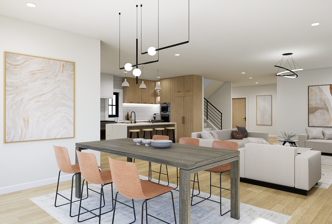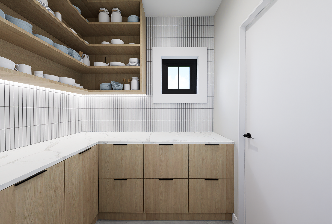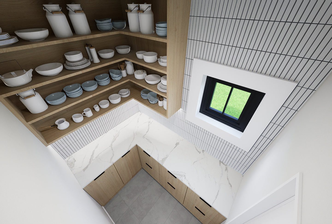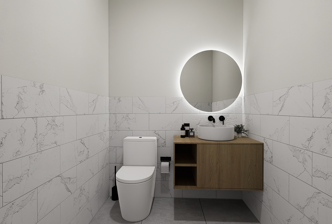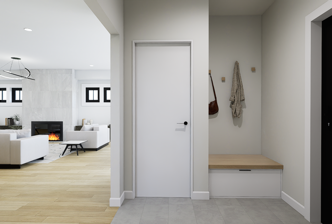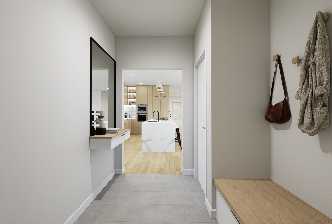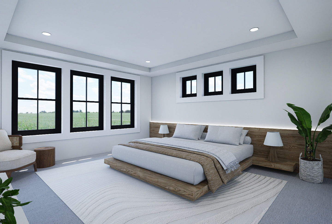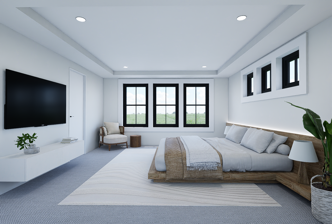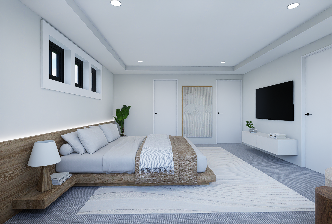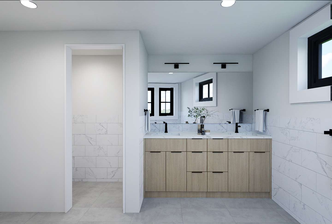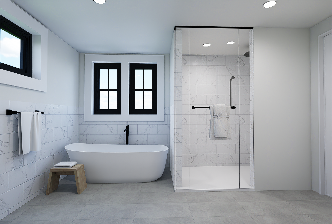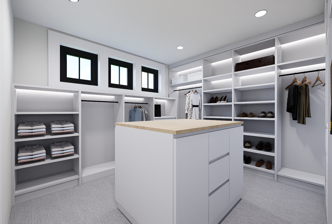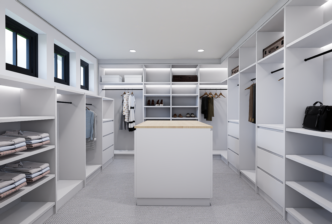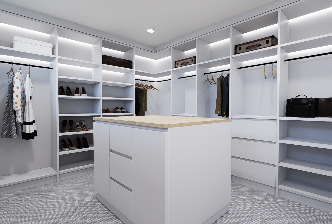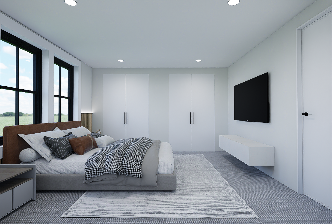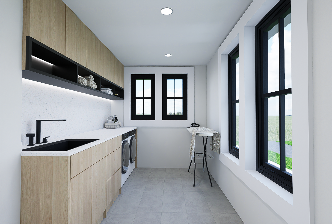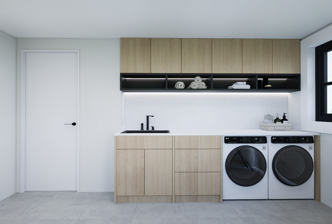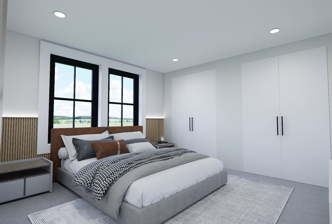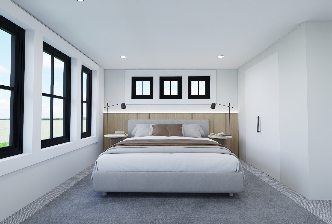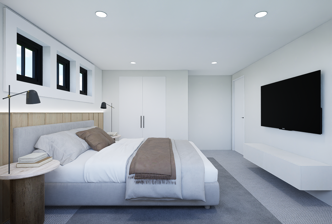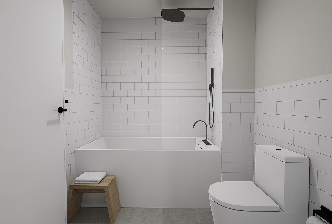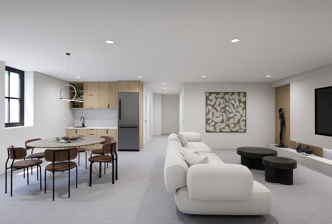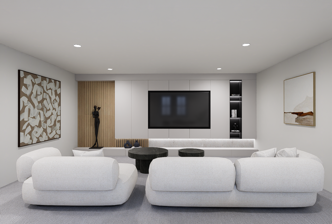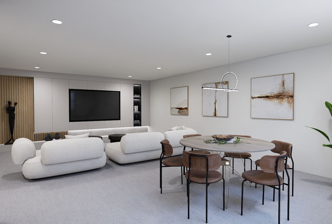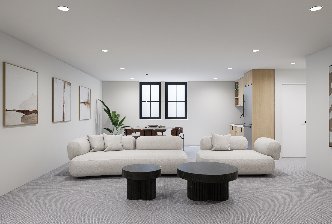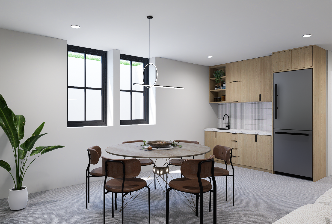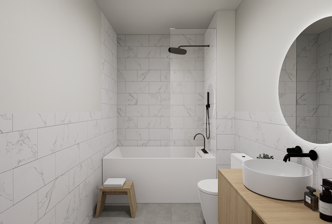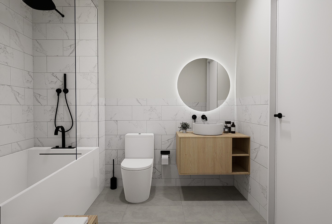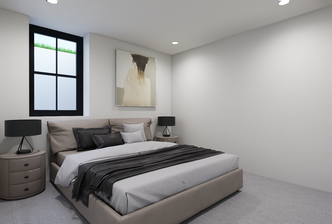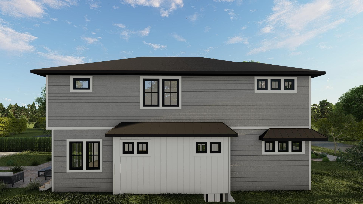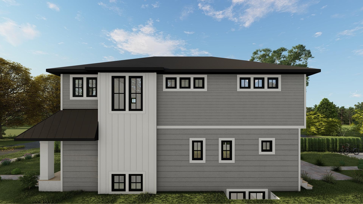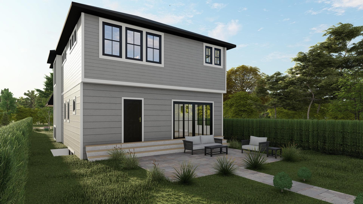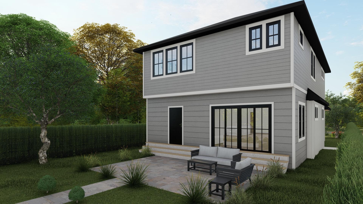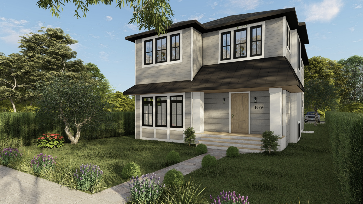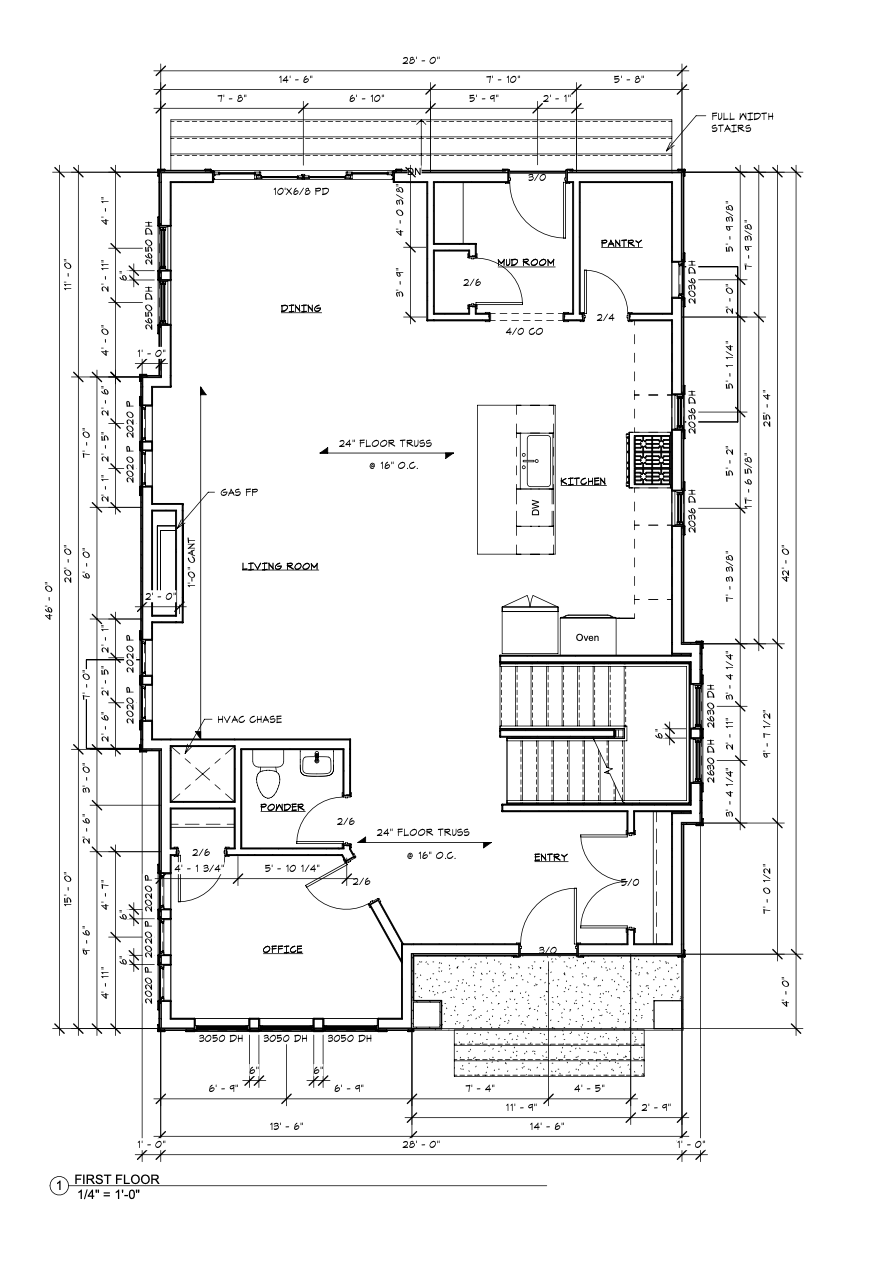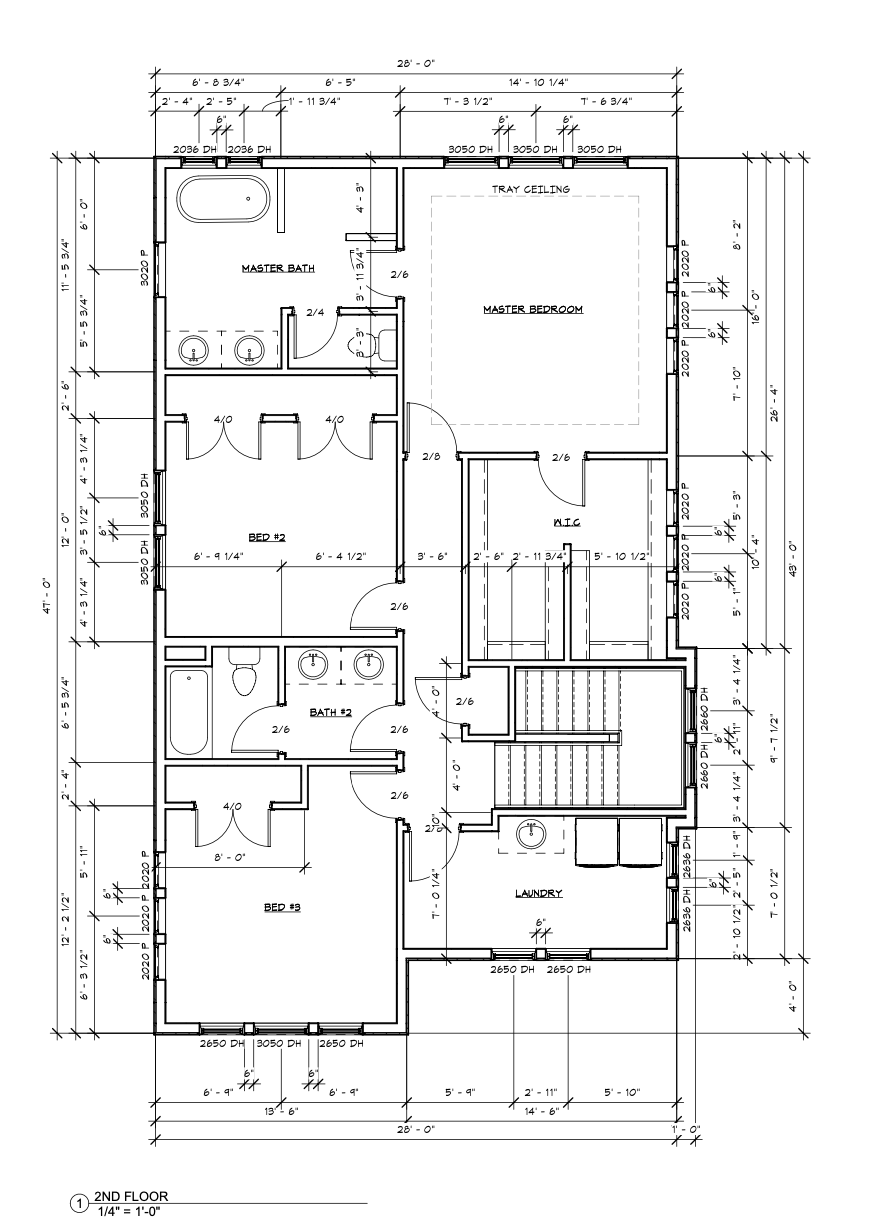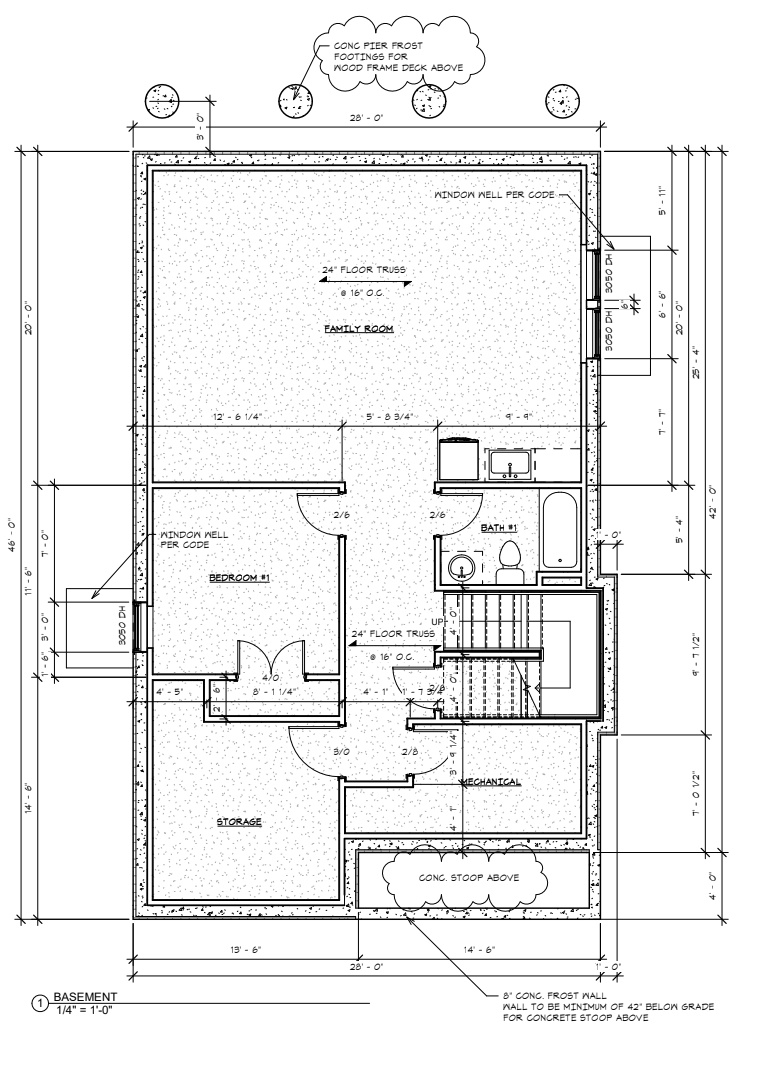1679 SCHEFFER AVENUE
1679 Scheffer Avenue, Saint Paul, 55116, MN
-
Price: $1,175,000
-
Status type: For Sale
-
City: Saint Paul
-
Neighborhood: Highland
Bedrooms: 4
Property Size :3648
-
Listing Agent: NST16460,NST69573
-
Property type : Single Family Residence
-
Zip code: 55116
-
Street: 1679 Scheffer Avenue
-
Street: 1679 Scheffer Avenue
Bathrooms: 4
Year: 2025
Listing Brokerage: Coldwell Banker Burnet
FEATURES
- Refrigerator
- Washer
- Dryer
- Microwave
- Exhaust Fan
- Dishwasher
- Disposal
- Cooktop
- Air-To-Air Exchanger
- Gas Water Heater
- ENERGY STAR Qualified Appliances
- Stainless Steel Appliances
DETAILS
Great opportunity to buy new construction on one of the most desirable blocks of Highland Park. This is home is currently under construction with a target completion date of April, 2025. Great opportunity to buy new and make your own selections and upgrades. This home features 4 beds and 4 baths with Over 3,600 square feet. What sets this home apart are the large rooms, the custom finishes and the upgraded materials. The exterior features Hardie board siding, Marvin windows, metal shed roof over the entryway and a large welcoming front porch. The main floor features an expansive foyer, ample size office/playroom/media room, half bath, open kitchen with adjacent pantry and mud room, living room with gas fireplace and large dining area with sliding glass doors to the back yard. The main floor features 5 inch oak hardwood floor throughout. Every bathroom includes custom cabinetry and tile surrounds. The kitchen features custom cabinetry, tile backsplash and a 15k appliance allowance. The lower level features a mini-bar with custom cabinets and tile backsplash. The owner's suite features tray ceilings, an 11x10 walk-in closet with custom cabinets and island, a 12x11 primary bath with soaking tub, walk-in shower with tile surround, tile floors, double vanity and water closet. There are an additional two large upper level bedrooms with adjacent full bath featuring tile floors, custom double vanity and tile surround. The upper level laundry/storage room completes the second floor. The lower level features a guest room, full bath with custom cabinets, tile floors and surround, a flex room that could be either workout room, storage room or 5th bedroom, the expansive family room features a mini-bar and daylight window for natural light. The back yard features a composite deck off the rear of the home, a stamped concrete patio and a rare 2 1/2 car garage.
INTERIOR
Bedrooms: 4
Fin ft² / Living Area: 3648 ft²
Below Ground Living: 1148ft²
Bathrooms: 4
Above Ground Living: 2500ft²
-
Basement Details: Daylight/Lookout Windows, Drain Tiled, 8 ft+ Pour, Finished, Concrete,
Appliances Included:
-
- Refrigerator
- Washer
- Dryer
- Microwave
- Exhaust Fan
- Dishwasher
- Disposal
- Cooktop
- Air-To-Air Exchanger
- Gas Water Heater
- ENERGY STAR Qualified Appliances
- Stainless Steel Appliances
EXTERIOR
Air Conditioning: Central Air
Garage Spaces: 3
Construction Materials: N/A
Foundation Size: 1240ft²
Unit Amenities:
-
- Patio
- Porch
- Hardwood Floors
- Walk-In Closet
- Kitchen Center Island
- Tile Floors
Heating System:
-
- Forced Air
ROOMS
| Main | Size | ft² |
|---|---|---|
| Living Room | 20x16 | 400 ft² |
| Dining Room | 14x11 | 196 ft² |
| Kitchen | 17x13 | 289 ft² |
| Mud Room | 8x7 | 64 ft² |
| Office | 13x9 | 169 ft² |
| Pantry (Walk-In) | 8x5 | 64 ft² |
| Patio | 20x10 | 400 ft² |
| Upper | Size | ft² |
|---|---|---|
| Bedroom 1 | 15x14 | 225 ft² |
| Bedroom 2 | 12x12 | 144 ft² |
| Bedroom 3 | 12x12 | 144 ft² |
| Walk In Closet | 11x10 | 121 ft² |
| Lower | Size | ft² |
|---|---|---|
| Bedroom 4 | 13x11 | 169 ft² |
| Family Room | 26x18 | 676 ft² |
| Flex Room | 13x11 | 169 ft² |
LOT
Acres: N/A
Lot Size Dim.: 40x127
Longitude: 44.9218
Latitude: -93.1712
Zoning: Residential-Multi-Family
FINANCIAL & TAXES
Tax year: 2024
Tax annual amount: $4,626
MISCELLANEOUS
Fuel System: N/A
Sewer System: City Sewer/Connected
Water System: City Water/Connected
ADITIONAL INFORMATION
MLS#: NST7648204
Listing Brokerage: Coldwell Banker Burnet

ID: 3439408
Published: September 25, 2024
Last Update: September 25, 2024
Views: 16


