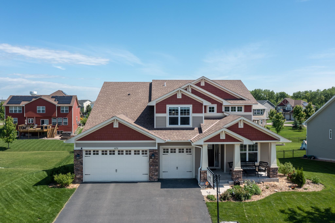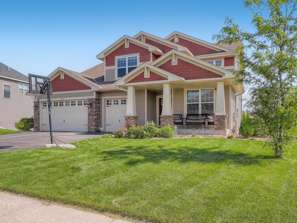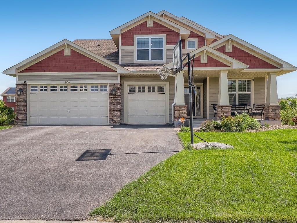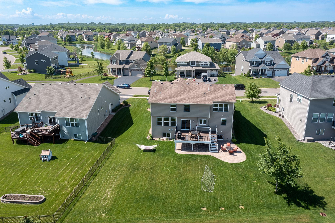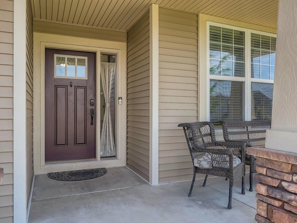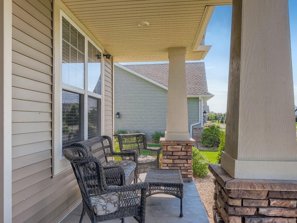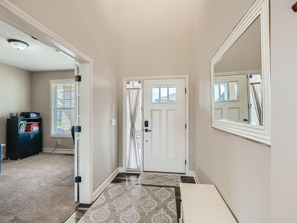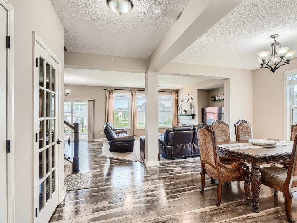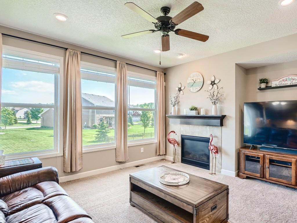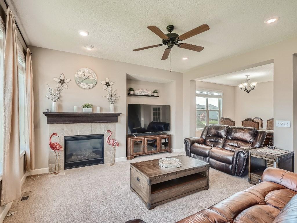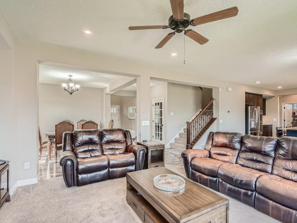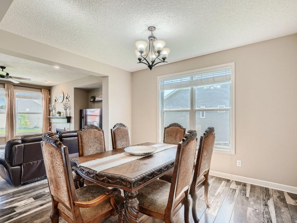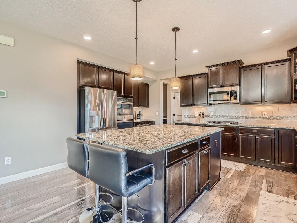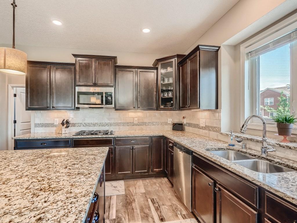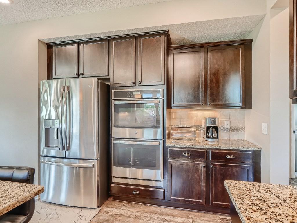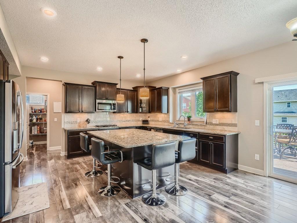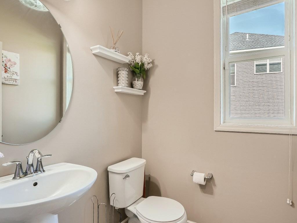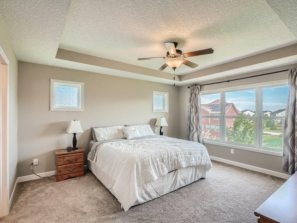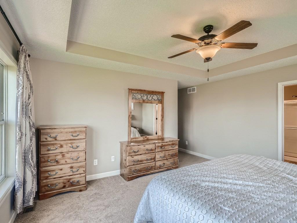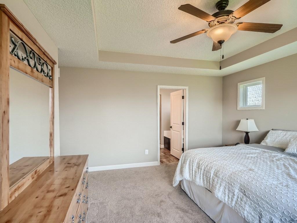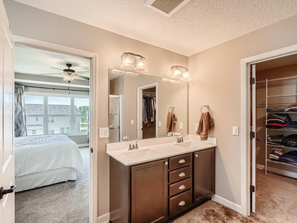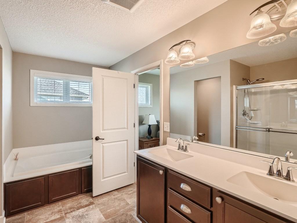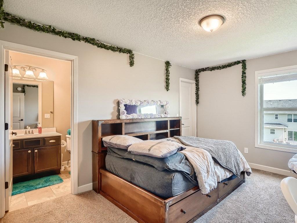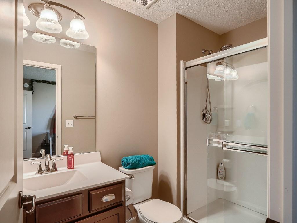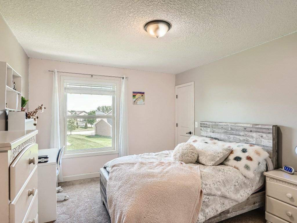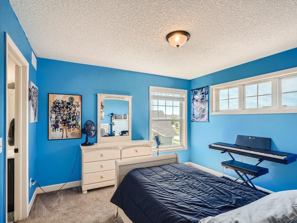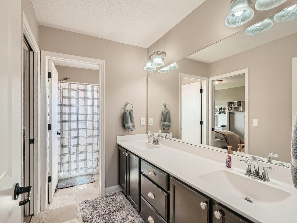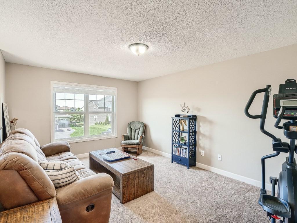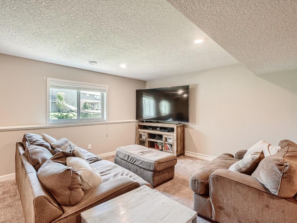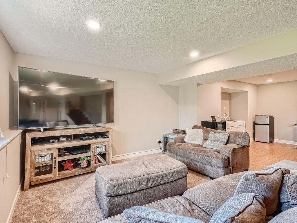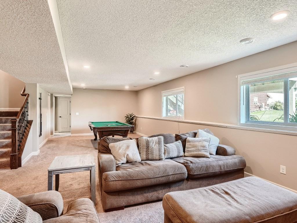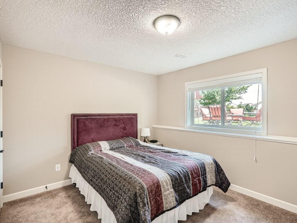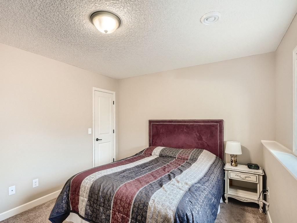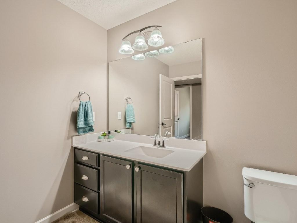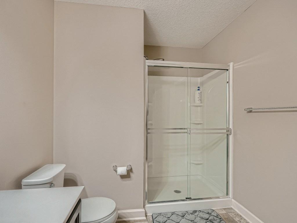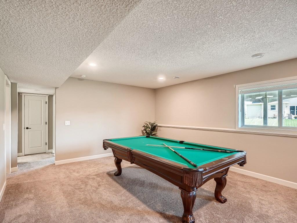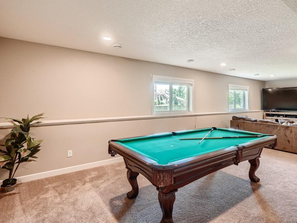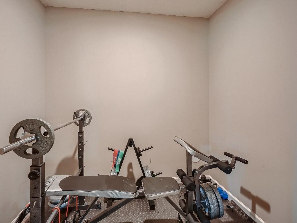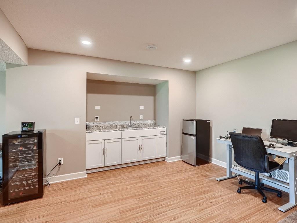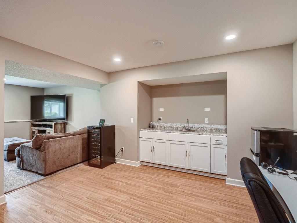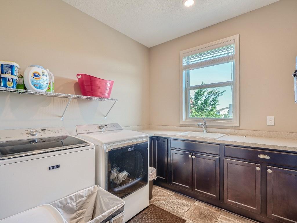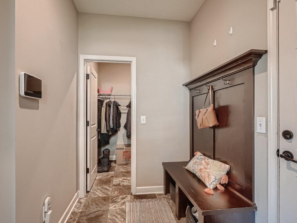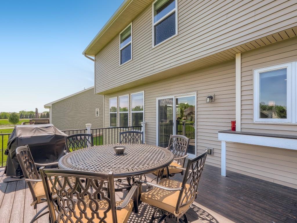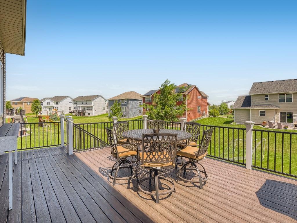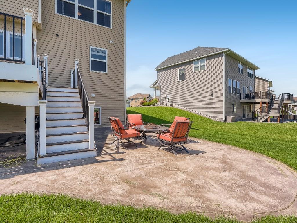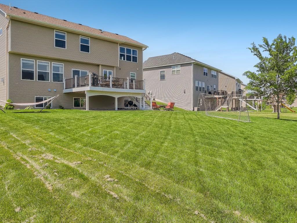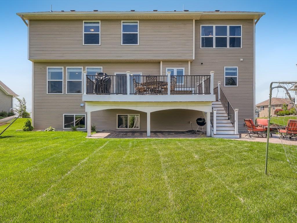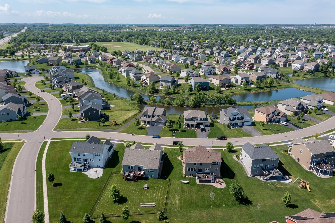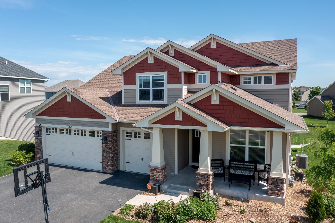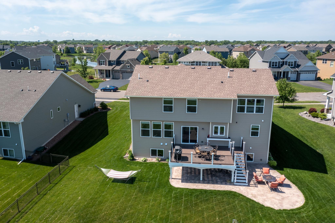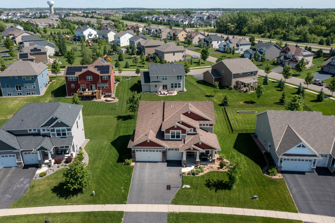16792 FALKIRK TRAIL
16792 Falkirk Trail, Lakeville, 55044, MN
-
Price: $700,000
-
Status type: For Sale
-
City: Lakeville
-
Neighborhood: Tullamore 4th Add
Bedrooms: 5
Property Size :4450
-
Listing Agent: NST16224,NST104499
-
Property type : Single Family Residence
-
Zip code: 55044
-
Street: 16792 Falkirk Trail
-
Street: 16792 Falkirk Trail
Bathrooms: 5
Year: 2016
Listing Brokerage: RE/MAX Advantage Plus
FEATURES
- Range
- Refrigerator
- Washer
- Dryer
- Microwave
- Dishwasher
- Water Softener Owned
- Disposal
- Wall Oven
- Air-To-Air Exchanger
DETAILS
The main level includes a private office, formal dining room, living room and large kitchen. The gourmet kitchen includes granite countertops, stainless steel appliances, double ovens, large center island that seats 6, tile backsplash, walk-in pantry and more. With 9' ceilings and ample natural light, it must be seen to be appreciated. The second floor includes 4 bedrooms, 3 bathrooms and a loft. Spacious Master suite includes a soaking tub, double vanity, and shower. All bedrooms include walk-in closets. Second bedroom includes En Suite bathroom and the remaining bathrooms are connected by a Jack & Jill bathroom. The large loft allows for a variety of uses. Downstairs we find a wet bar, large family room, bedroom number 5, the fourth bathroom, a flex room and ample storage. Entertaining continues outside with a large maintenance free deck and stamped concrete patio providing multiple entertaining space outside. Located close to shopping and in the coveted 196 school district.
INTERIOR
Bedrooms: 5
Fin ft² / Living Area: 4450 ft²
Below Ground Living: 1348ft²
Bathrooms: 5
Above Ground Living: 3102ft²
-
Basement Details: Full, Finished, Drain Tiled, Sump Pump, Daylight/Lookout Windows, Block, Storage Space,
Appliances Included:
-
- Range
- Refrigerator
- Washer
- Dryer
- Microwave
- Dishwasher
- Water Softener Owned
- Disposal
- Wall Oven
- Air-To-Air Exchanger
EXTERIOR
Air Conditioning: Central Air
Garage Spaces: 3
Construction Materials: N/A
Foundation Size: 1557ft²
Unit Amenities:
-
- Patio
- Kitchen Window
- Deck
- Natural Woodwork
- Ceiling Fan(s)
- Paneled Doors
- Cable
- Kitchen Center Island
- Master Bedroom Walk-In Closet
Heating System:
-
- Forced Air
ROOMS
| Main | Size | ft² |
|---|---|---|
| Living Room | 15x14 | 225 ft² |
| Dining Room | 14x12 | 196 ft² |
| Kitchen | 26x14 | 676 ft² |
| Office | 13x12 | 169 ft² |
| Laundry | 10x9 | 100 ft² |
| Deck | 20x16 | 400 ft² |
| Lower | Size | ft² |
|---|---|---|
| Family Room | 36x17 | 1296 ft² |
| Bedroom 5 | 16x14 | 256 ft² |
| Patio | 38x24 | 1444 ft² |
| Upper | Size | ft² |
|---|---|---|
| Bedroom 1 | 15x14 | 225 ft² |
| Bedroom 2 | 14x11 | 196 ft² |
| Bedroom 3 | 13x11 | 169 ft² |
| Bedroom 4 | 13x13 | 169 ft² |
| Game Room | 17x12 | 289 ft² |
LOT
Acres: N/A
Lot Size Dim.: 139x99x156x81
Longitude: 44.7075
Latitude: -93.1787
Zoning: Residential-Single Family
FINANCIAL & TAXES
Tax year: 2022
Tax annual amount: $5,870
MISCELLANEOUS
Fuel System: N/A
Sewer System: City Sewer/Connected
Water System: City Water/Connected
ADITIONAL INFORMATION
MLS#: NST6217331
Listing Brokerage: RE/MAX Advantage Plus

ID: 868079
Published: June 17, 2022
Last Update: June 17, 2022
Views: 65


