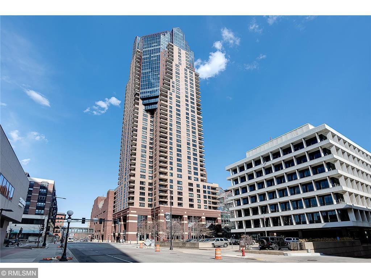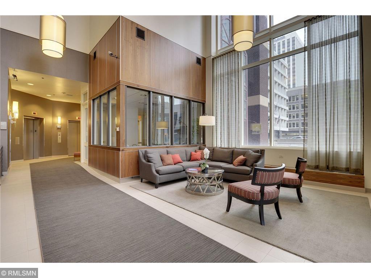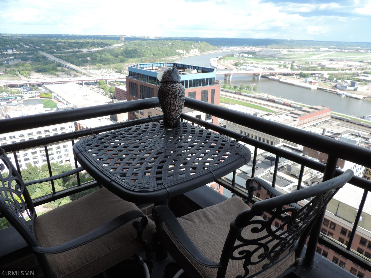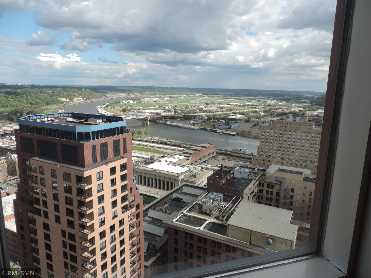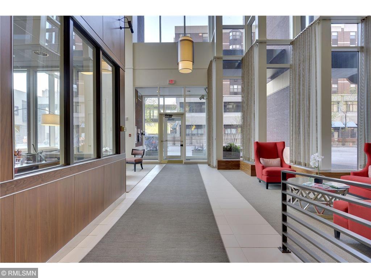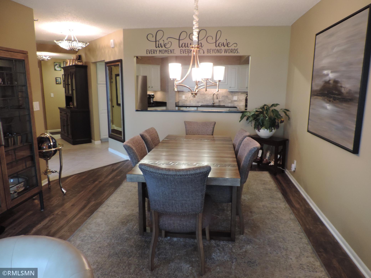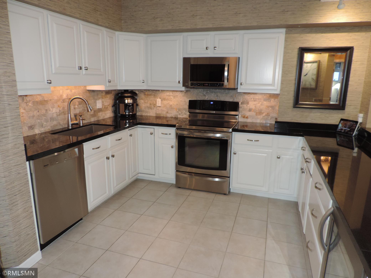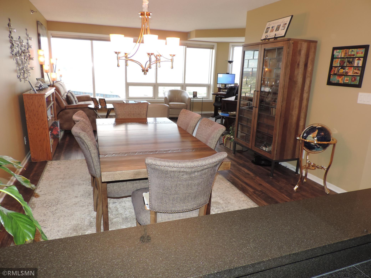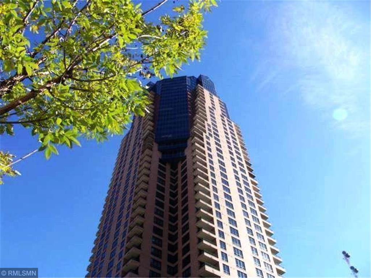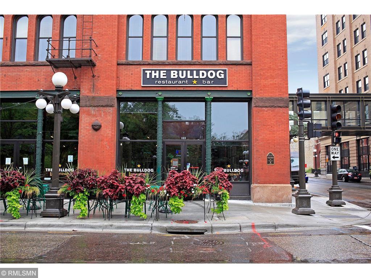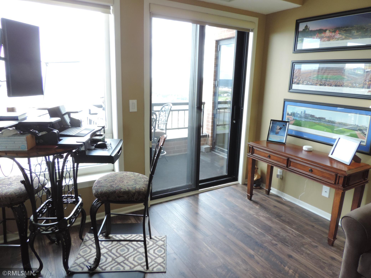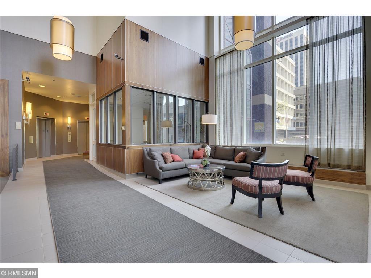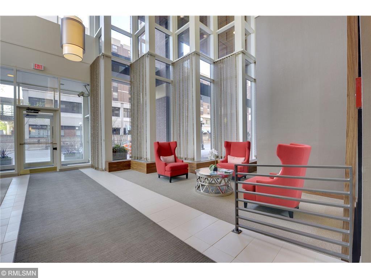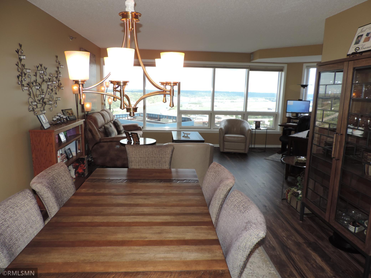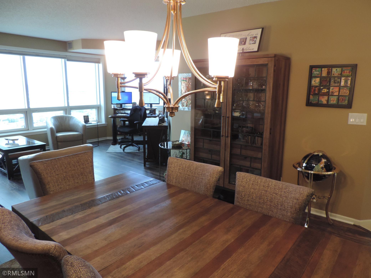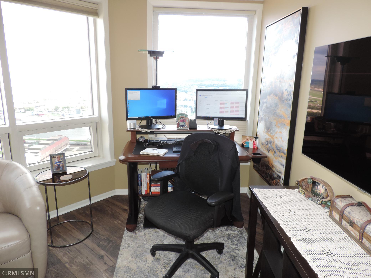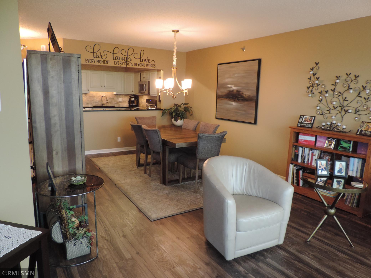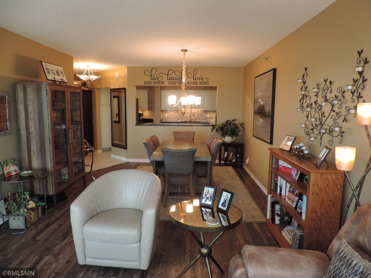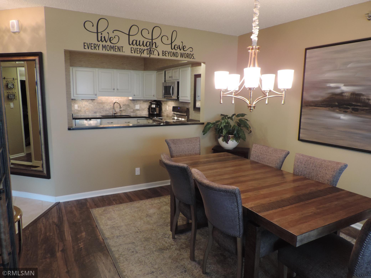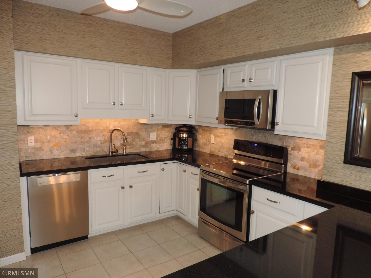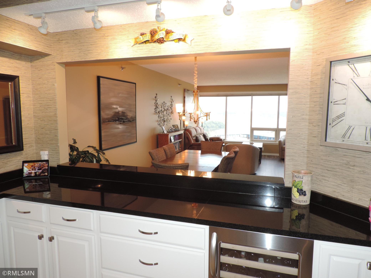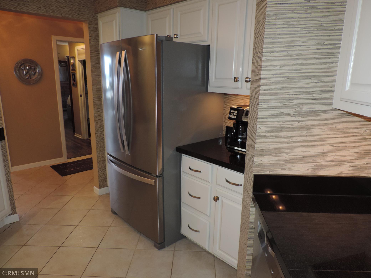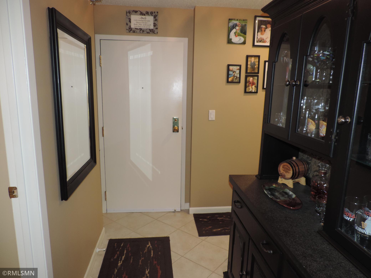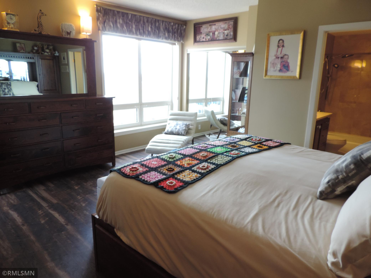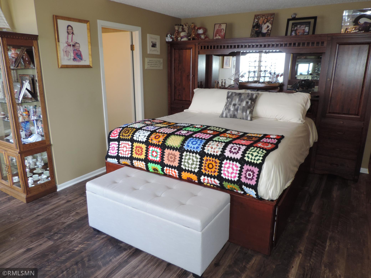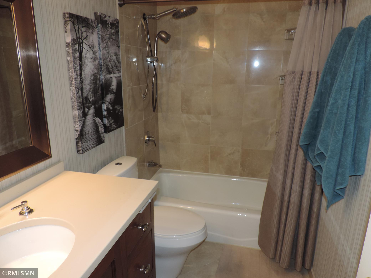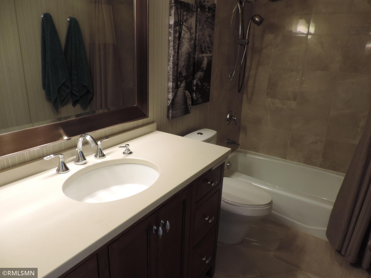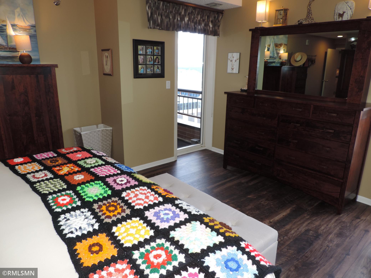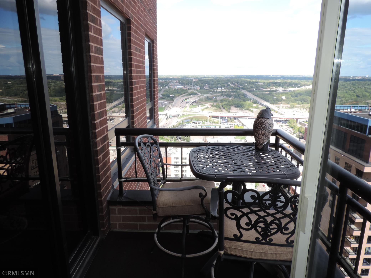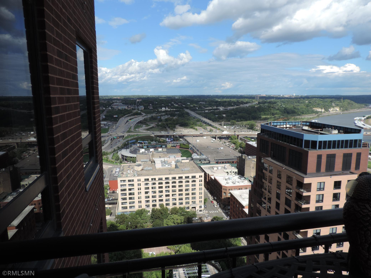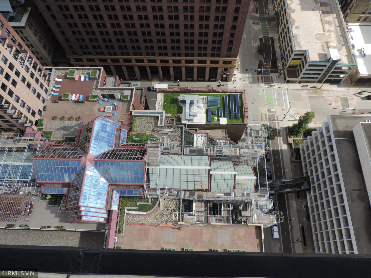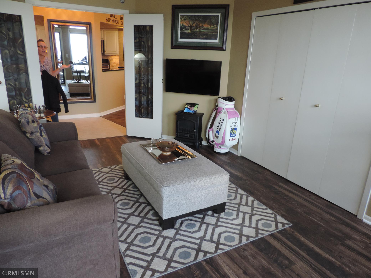168 6TH STREET
168 6th Street, Saint Paul, 55101, MN
-
Price: $385,900
-
Status type: For Sale
-
City: Saint Paul
-
Neighborhood: Downtown
Bedrooms: 2
Property Size :1371
-
Listing Agent: NST16457,NST46888
-
Property type : High Rise
-
Zip code: 55101
-
Street: 168 6th Street
-
Street: 168 6th Street
Bathrooms: 2
Year: 1984
Listing Brokerage: Coldwell Banker Realty
FEATURES
- Range
- Refrigerator
- Washer
- Dryer
- Microwave
- Exhaust Fan
- Dishwasher
- Disposal
DETAILS
Beautiful 2 bedrm, 2 bath Condo on the 36th floor in "The Airye"in the heart of Lowertown w/Incredible views of Mississippi River, CHS Field, Mears Park, sunrise/sunsets!!. Superb decor & updates, Beautiful Shaw luxury Vinyl, freshly painted, Newer HVAC, Samsung wash/dryer, Whirlpool Fridge! Open-concept main room is great for entertaining, Formal dining, Large master suite with two closets connects to your private balcony w/LED lighting to soak in the incredible river views. Excellent on-site management. The Airye is right ON THE SKYWAY to all downtown, including to Wild games. Only blocks to: Mears Park, Farmer's Market, CHS Twins minor league Saints ballfield, artist lofts, dozens of Lowertown restaurants. Dues $885.96 heat, AC, internet, cable, water, storage, garage & Community room. Owners pay for electricity (incl for the HVAC fan). Otherwise, costs are taken care of in the assn dues.. Heat & cooling comes from District Energy a central downtown source. Non-smoking bldg.
INTERIOR
Bedrooms: 2
Fin ft² / Living Area: 1371 ft²
Below Ground Living: N/A
Bathrooms: 2
Above Ground Living: 1371ft²
-
Basement Details: Partial, Concrete, Brick/Mortar,
Appliances Included:
-
- Range
- Refrigerator
- Washer
- Dryer
- Microwave
- Exhaust Fan
- Dishwasher
- Disposal
EXTERIOR
Air Conditioning: Central Air
Garage Spaces: 1
Construction Materials: N/A
Foundation Size: 1371ft²
Unit Amenities:
-
- Patio
- Deck
- Natural Woodwork
- Hardwood Floors
- Tiled Floors
- Balcony
- Ceiling Fan(s)
- Walk-In Closet
- Local Area Network
- Washer/Dryer Hookup
- Multiple Phone Lines
- Other
- Indoor Sprinklers
- Main Floor Master Bedroom
- Panoramic View
- Cable
- Kitchen Center Island
- Master Bedroom Walk-In Closet
- French Doors
- City View
Heating System:
-
- Forced Air
ROOMS
| Main | Size | ft² |
|---|---|---|
| Living Room | 18x25 | 324 ft² |
| Dining Room | 14x14 | 196 ft² |
| Kitchen | 10x16 | 100 ft² |
| Bedroom 1 | 22x17 | 484 ft² |
| Bedroom 2 | 17x13 | 289 ft² |
| Deck | 6x8 | 36 ft² |
| Laundry | 4x5 | 16 ft² |
| Foyer | 8x6 | 64 ft² |
| Walk In Closet | 6x4 | 36 ft² |
| Storage | 6x6 | 36 ft² |
LOT
Acres: N/A
Lot Size Dim.: Common
Longitude: 44.9488
Latitude: -93.0892
Zoning: Residential-Single Family
FINANCIAL & TAXES
Tax year: 2022
Tax annual amount: $6,250
MISCELLANEOUS
Fuel System: N/A
Sewer System: City Sewer/Connected
Water System: City Water/Connected
ADITIONAL INFORMATION
MLS#: NST6097328
Listing Brokerage: Coldwell Banker Realty

ID: 294102
Published: September 10, 2021
Last Update: September 10, 2021
Views: 144


