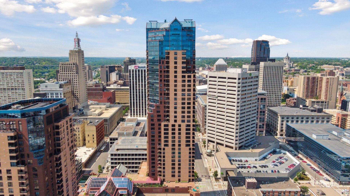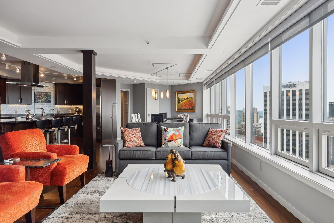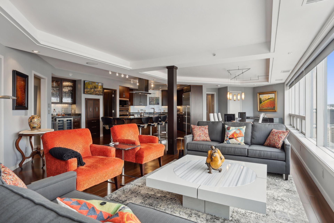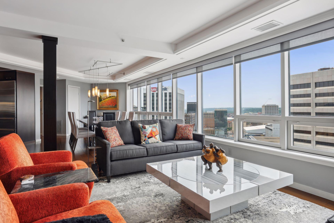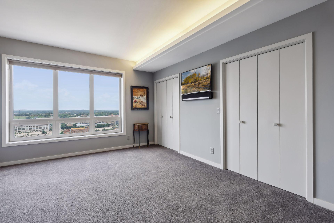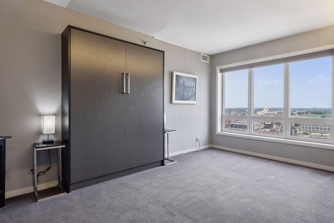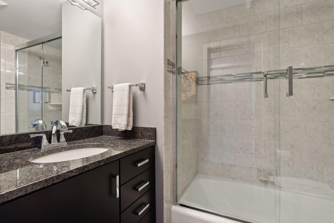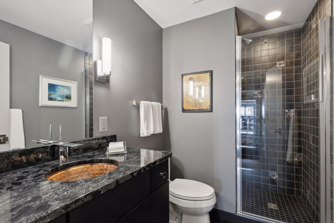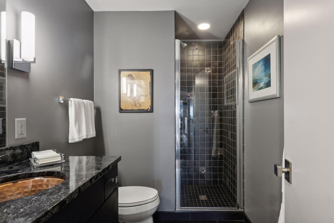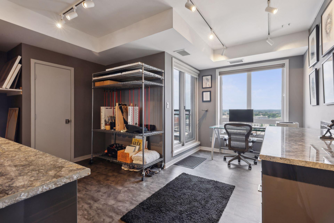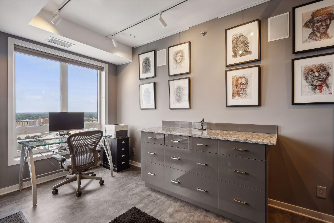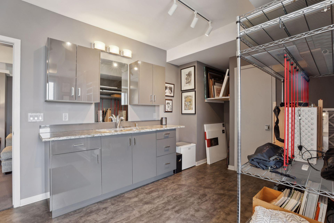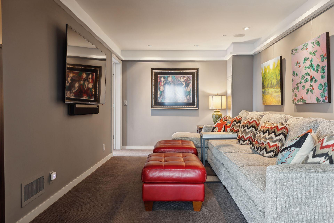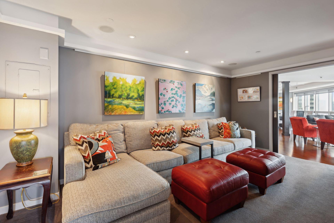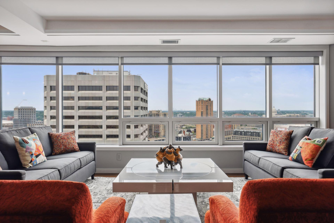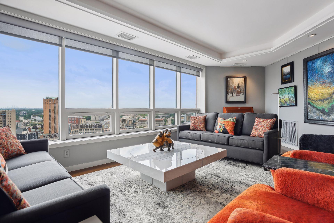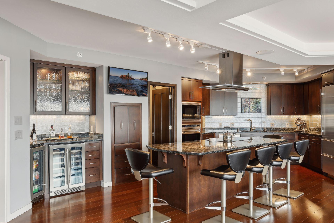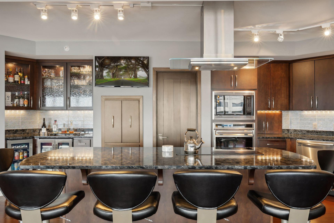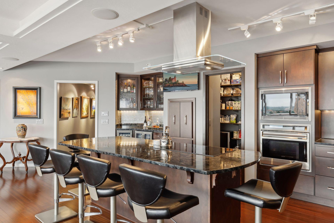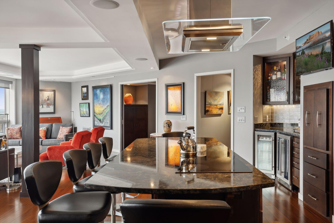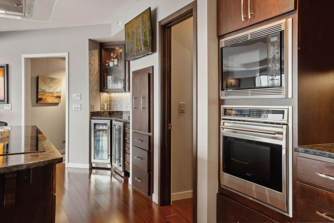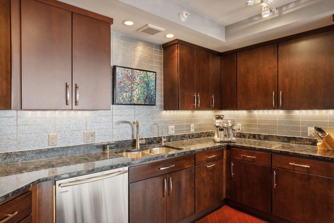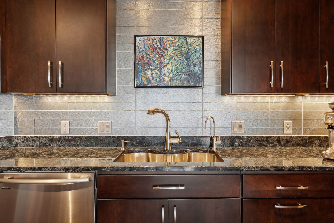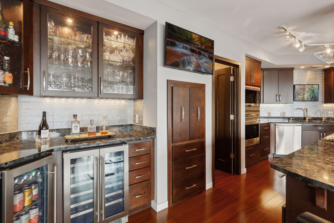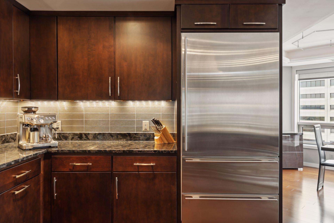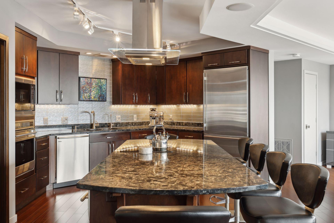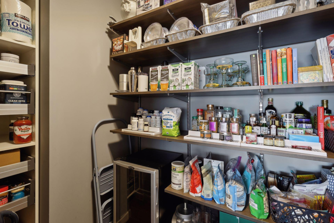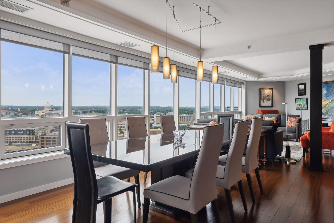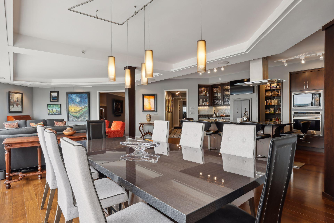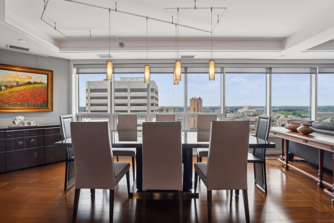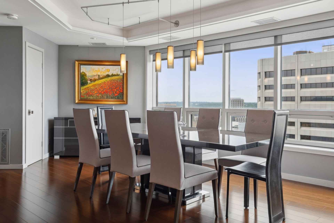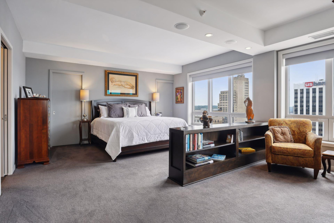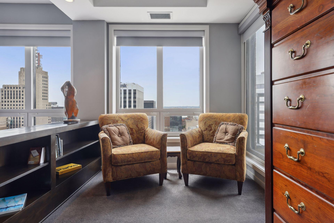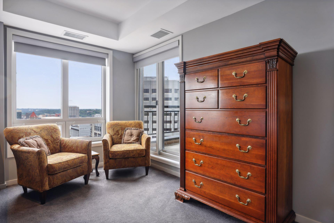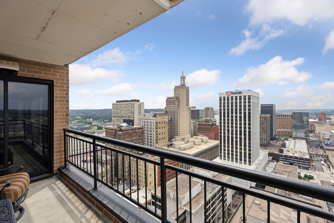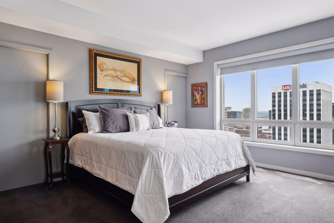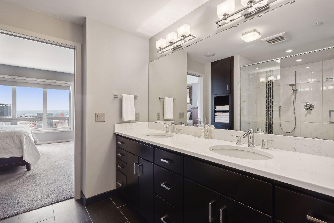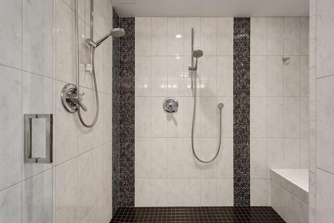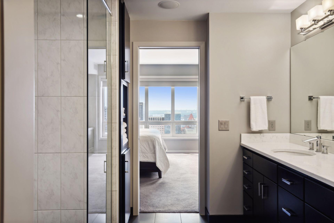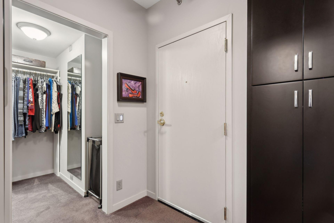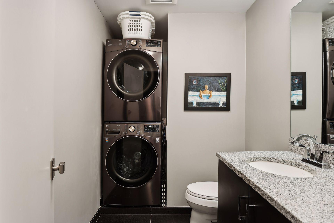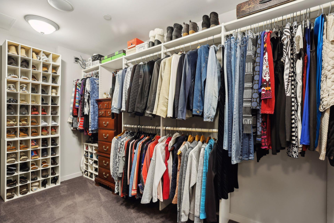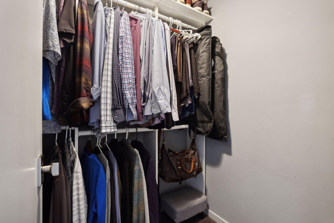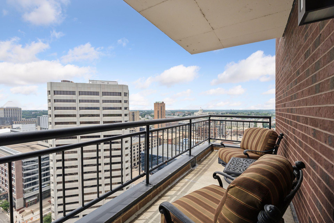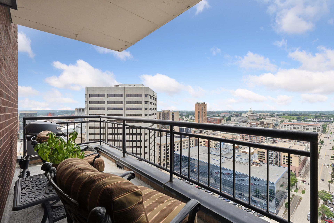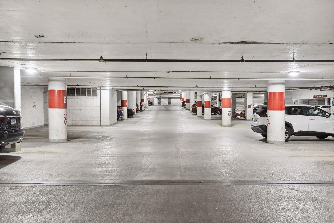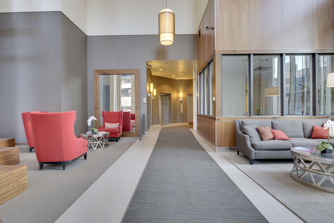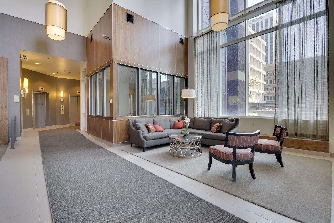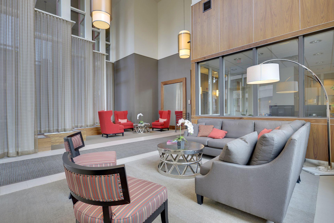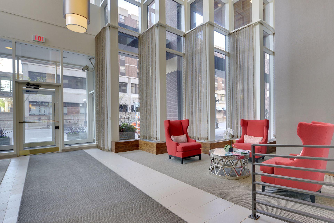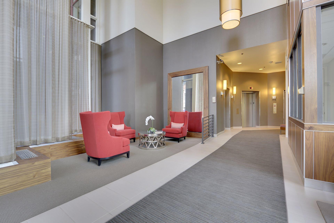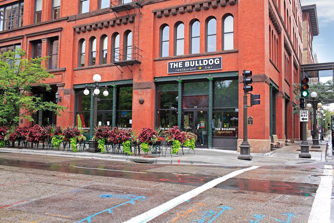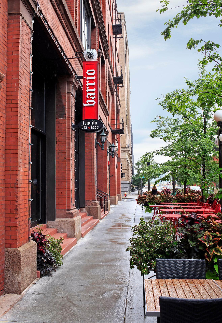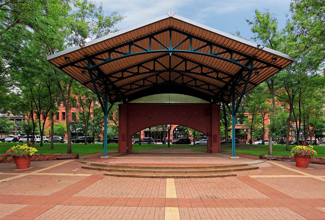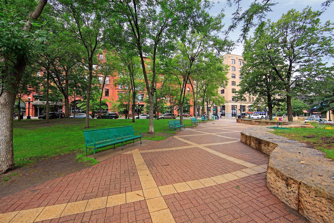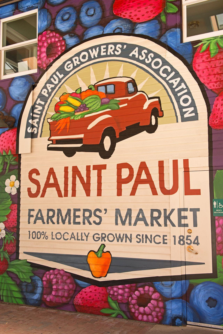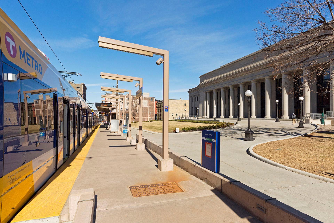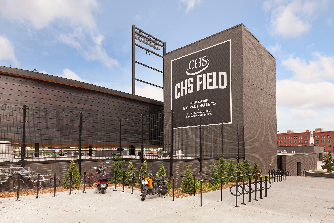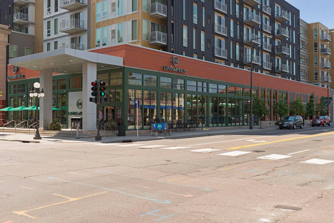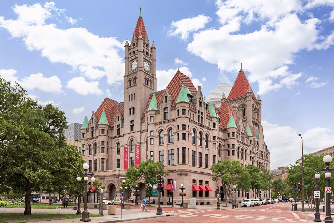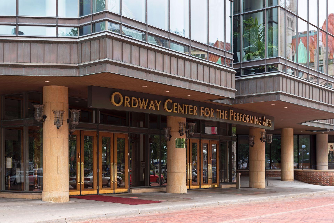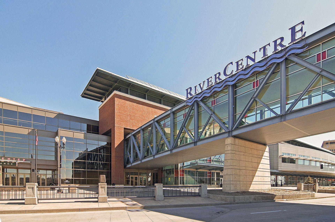168 6TH STREET
168 6th Street, Saint Paul, 55101, MN
-
Price: $735,000
-
Status type: For Sale
-
City: Saint Paul
-
Neighborhood: Downtown
Bedrooms: 3
Property Size :2405
-
Listing Agent: NST16765,NST100885
-
Property type : High Rise
-
Zip code: 55101
-
Street: 168 6th Street
-
Street: 168 6th Street
Bathrooms: 3
Year: 1984
Listing Brokerage: Keller Williams Premier Realty
FEATURES
- Range
- Refrigerator
- Washer
- Dryer
- Microwave
- Exhaust Fan
- Dishwasher
- Disposal
- Freezer
- Cooktop
- Wall Oven
- Water Osmosis System
- Stainless Steel Appliances
DETAILS
Discover the epitome of Lowertown St. Paul living with this impeccably updated urban condo, with purposeful intention to every detail, sparing no expense in its sleek contemporary design and premium finishes. The open layout is an entertainer’s dream, where it seamlessly connects the living, dining, and kitchen areas. The gourmet kitchen features premium stainless steel appliances, granite countertops, custom cabinetry, spacious pantry, and separate bar area w/ dual temp wine fridge. Large windows provide stunning city views, pouring in natural light throughout. The primary suite offers a spa-like bathroom, walk-in closet, and private balcony, while the additional bedrooms offer flexibility to cater to your lifestyle, whether hosting guests, or a home office, storage, + an additional balcony. 2 underground parking spaces, and 2 storage lockers are also included. Convenient location to Mears Park, CHS Field, the Light Rail, Farmer's Market, Xcel Energy Center and numerous restaurants.
INTERIOR
Bedrooms: 3
Fin ft² / Living Area: 2405 ft²
Below Ground Living: N/A
Bathrooms: 3
Above Ground Living: 2405ft²
-
Basement Details: None,
Appliances Included:
-
- Range
- Refrigerator
- Washer
- Dryer
- Microwave
- Exhaust Fan
- Dishwasher
- Disposal
- Freezer
- Cooktop
- Wall Oven
- Water Osmosis System
- Stainless Steel Appliances
EXTERIOR
Air Conditioning: Central Air
Garage Spaces: 2
Construction Materials: N/A
Foundation Size: 2405ft²
Unit Amenities:
-
- Kitchen Window
- Natural Woodwork
- Hardwood Floors
- Balcony
- Ceiling Fan(s)
- Walk-In Closet
- Washer/Dryer Hookup
- Indoor Sprinklers
- Panoramic View
- Cable
- Kitchen Center Island
- City View
- Tile Floors
- Main Floor Primary Bedroom
- Primary Bedroom Walk-In Closet
Heating System:
-
- Forced Air
ROOMS
| Main | Size | ft² |
|---|---|---|
| Living Room | 21x12 | 441 ft² |
| Family Room | 17x10 | 289 ft² |
| Dining Room | 21x12 | 441 ft² |
| Kitchen | 27x14 | 729 ft² |
| Bedroom 1 | 15x20 | 225 ft² |
| Bedroom 2 | 14x16 | 196 ft² |
| Bedroom 3 | 12x16 | 144 ft² |
| Walk In Closet | 12x8 | 144 ft² |
| Pantry (Walk-In) | 7x7 | 49 ft² |
| Walk In Closet | 7x7 | 49 ft² |
| Bathroom | 9x6 | 81 ft² |
| Bathroom | 6x7 | 36 ft² |
LOT
Acres: N/A
Lot Size Dim.: common
Longitude: 44.9488
Latitude: -93.0898
Zoning: Residential-Single Family
FINANCIAL & TAXES
Tax year: 2024
Tax annual amount: $9,804
MISCELLANEOUS
Fuel System: N/A
Sewer System: City Sewer/Connected
Water System: City Water/Connected
ADITIONAL INFORMATION
MLS#: NST7617941
Listing Brokerage: Keller Williams Premier Realty

ID: 3144605
Published: July 11, 2024
Last Update: July 11, 2024
Views: 40


