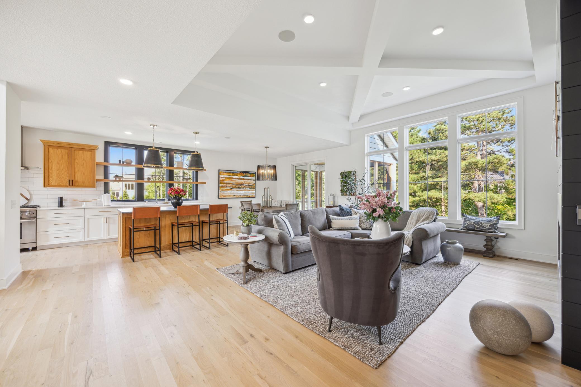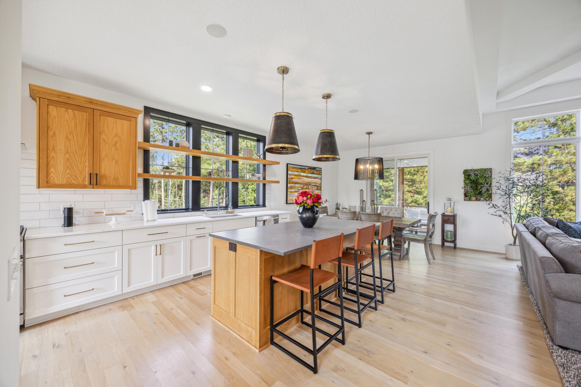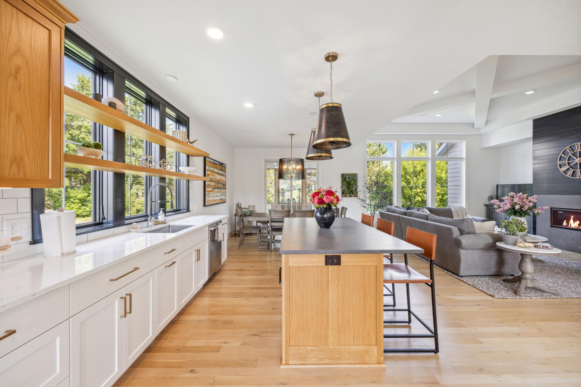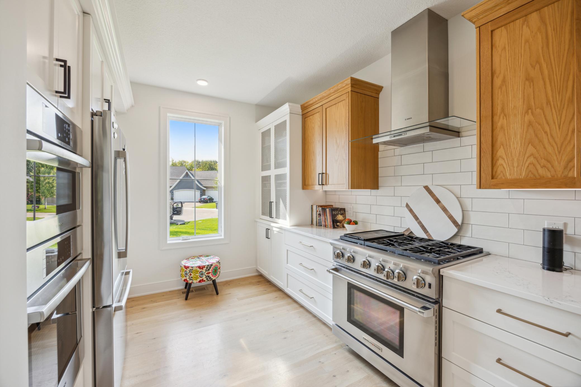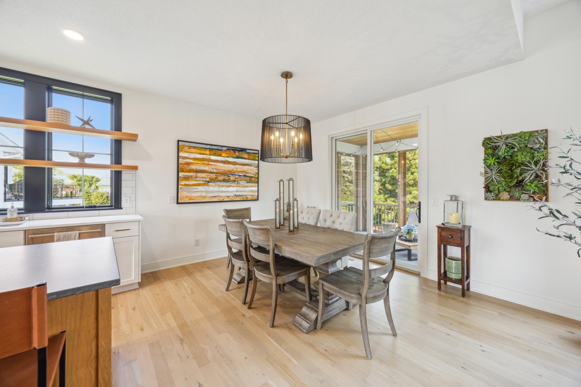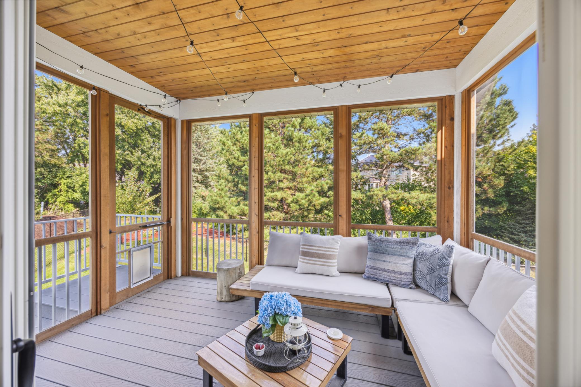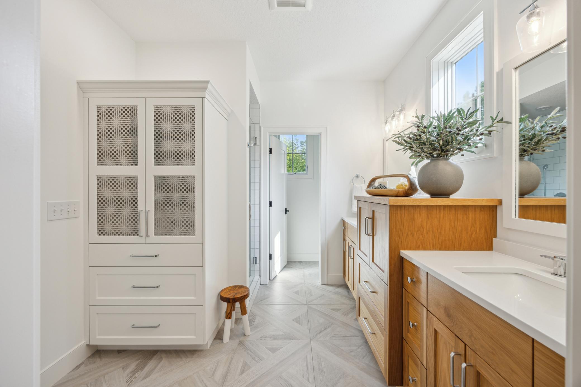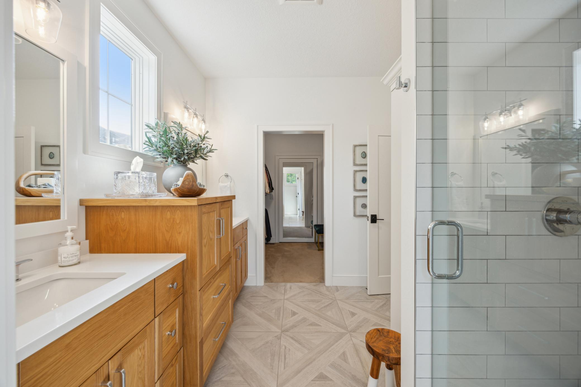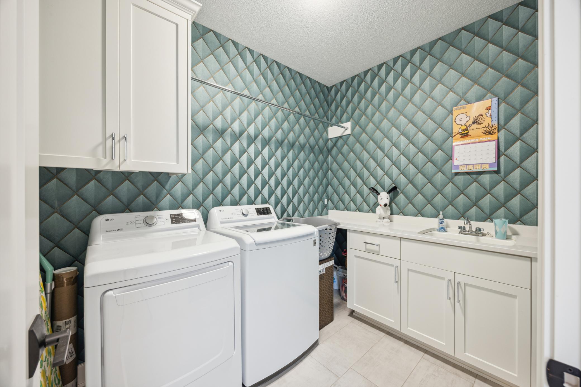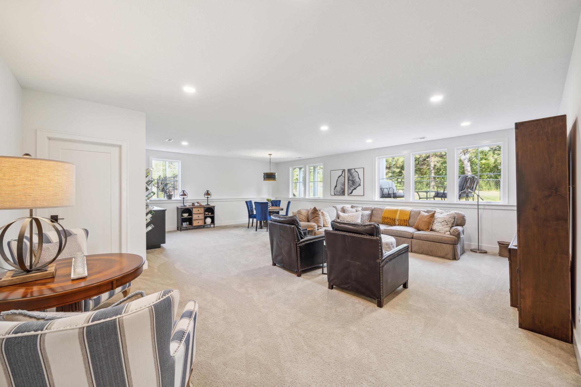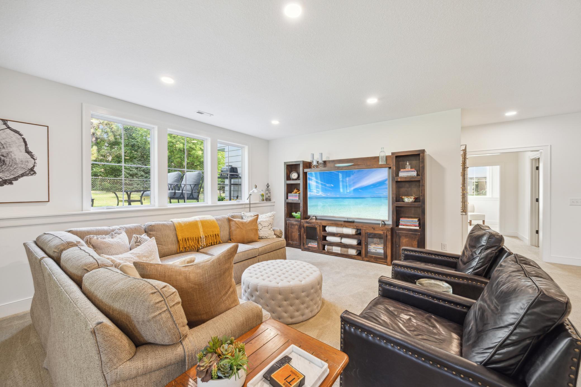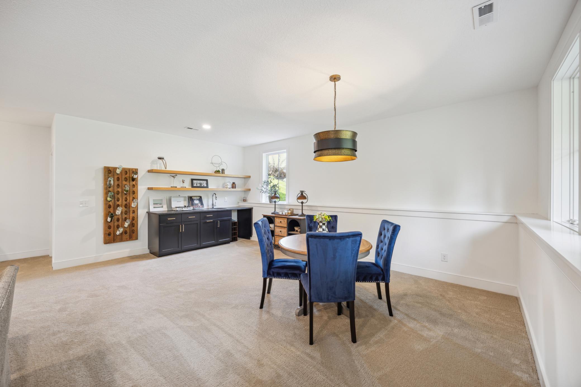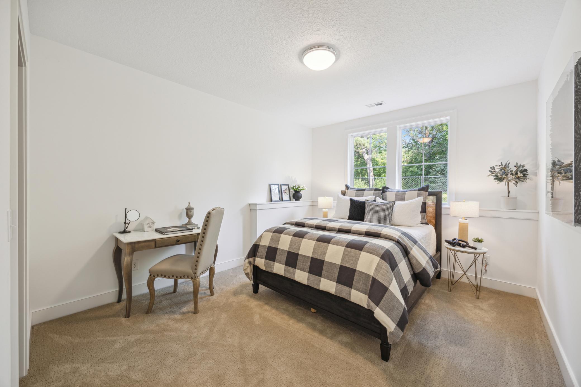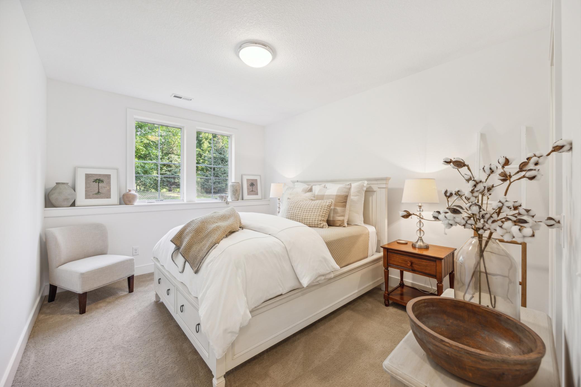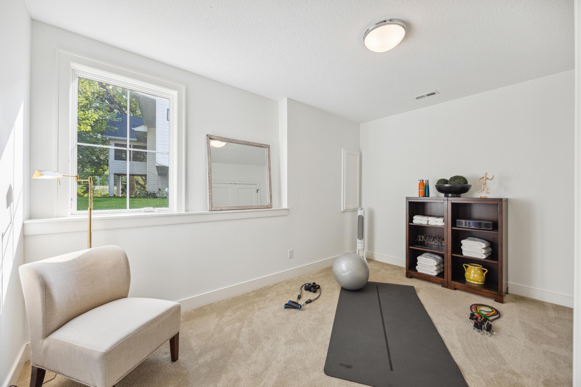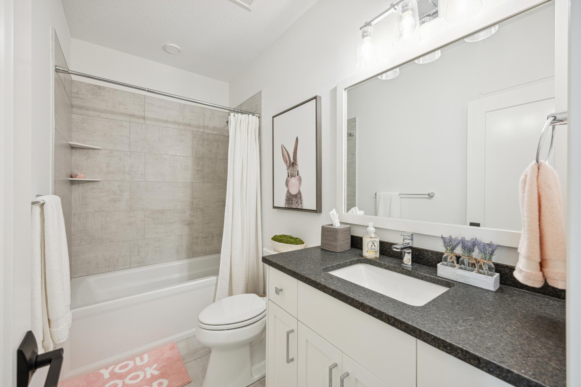16800 42ND PLACE
16800 42nd Place, Minneapolis (Plymouth), 55446, MN
-
Price: $999,000
-
Status type: For Sale
-
City: Minneapolis (Plymouth)
-
Neighborhood: Serenity On Plymouth Creek
Bedrooms: 5
Property Size :3205
-
Listing Agent: NST19603,NST83209
-
Property type : Single Family Residence
-
Zip code: 55446
-
Street: 16800 42nd Place
-
Street: 16800 42nd Place
Bathrooms: 3
Year: 2019
Listing Brokerage: RE/MAX Advantage Plus
FEATURES
- Range
- Refrigerator
- Washer
- Dryer
- Microwave
- Exhaust Fan
- Dishwasher
- Water Softener Owned
- Disposal
- Gas Water Heater
- Double Oven
- Stainless Steel Appliances
DETAILS
Better than new! This luxury home built by Pillar Homes for the 2020 Spring Preview is a rare find. Main level living located on a quiet cul-de-sac in the highly desirable Wayzata school district. This stunning, light, and bright open floor plan with soaring ceilings infuses a tasteful mix of the traditional and modern. The main level primary suite offers a spacious private bath with heated floors, large walk-in closet, and through a secret door a second room that can be used as a bedroom, den or nursery. Delight in the gourmet kitchen which boasts a suite of Bosch appliances. The lower level has plenty of room to spread out including a spacious amusement room with wet bar, 3 additional bedrooms, and a full bath. An ideal location with close proximity to multiple grocery stores, restaurants, and downtown Wayzata. No association dues!
INTERIOR
Bedrooms: 5
Fin ft² / Living Area: 3205 ft²
Below Ground Living: 1401ft²
Bathrooms: 3
Above Ground Living: 1804ft²
-
Basement Details: Egress Window(s), Finished, Full, Sump Pump,
Appliances Included:
-
- Range
- Refrigerator
- Washer
- Dryer
- Microwave
- Exhaust Fan
- Dishwasher
- Water Softener Owned
- Disposal
- Gas Water Heater
- Double Oven
- Stainless Steel Appliances
EXTERIOR
Air Conditioning: Central Air
Garage Spaces: 3
Construction Materials: N/A
Foundation Size: 1755ft²
Unit Amenities:
-
- Kitchen Window
- Porch
- Natural Woodwork
- Hardwood Floors
- Ceiling Fan(s)
- Washer/Dryer Hookup
- Kitchen Center Island
- Wet Bar
- Tile Floors
- Main Floor Primary Bedroom
- Primary Bedroom Walk-In Closet
Heating System:
-
- Forced Air
ROOMS
| Main | Size | ft² |
|---|---|---|
| Living Room | 15x17 | 225 ft² |
| Dining Room | 12x13 | 144 ft² |
| Kitchen | 14x21 | 196 ft² |
| Laundry | 9x10 | 81 ft² |
| Bedroom 1 | 14x15 | 196 ft² |
| Bedroom 2 | 12x14 | 144 ft² |
| Lower | Size | ft² |
|---|---|---|
| Bedroom 3 | 12x15 | 144 ft² |
| Bedroom 4 | 12x15 | 144 ft² |
| Bedroom 5 | 12x16 | 144 ft² |
| Family Room | 20x29 | 400 ft² |
| Flex Room | 7x13 | 49 ft² |
LOT
Acres: N/A
Lot Size Dim.: 60x170x159x144
Longitude: 45.0329
Latitude: -93.4933
Zoning: Residential-Single Family
FINANCIAL & TAXES
Tax year: 2024
Tax annual amount: $10,063
MISCELLANEOUS
Fuel System: N/A
Sewer System: City Sewer/Connected
Water System: City Water/Connected
ADITIONAL INFORMATION
MLS#: NST7648401
Listing Brokerage: RE/MAX Advantage Plus

ID: 3399076
Published: September 13, 2024
Last Update: September 13, 2024
Views: 50



