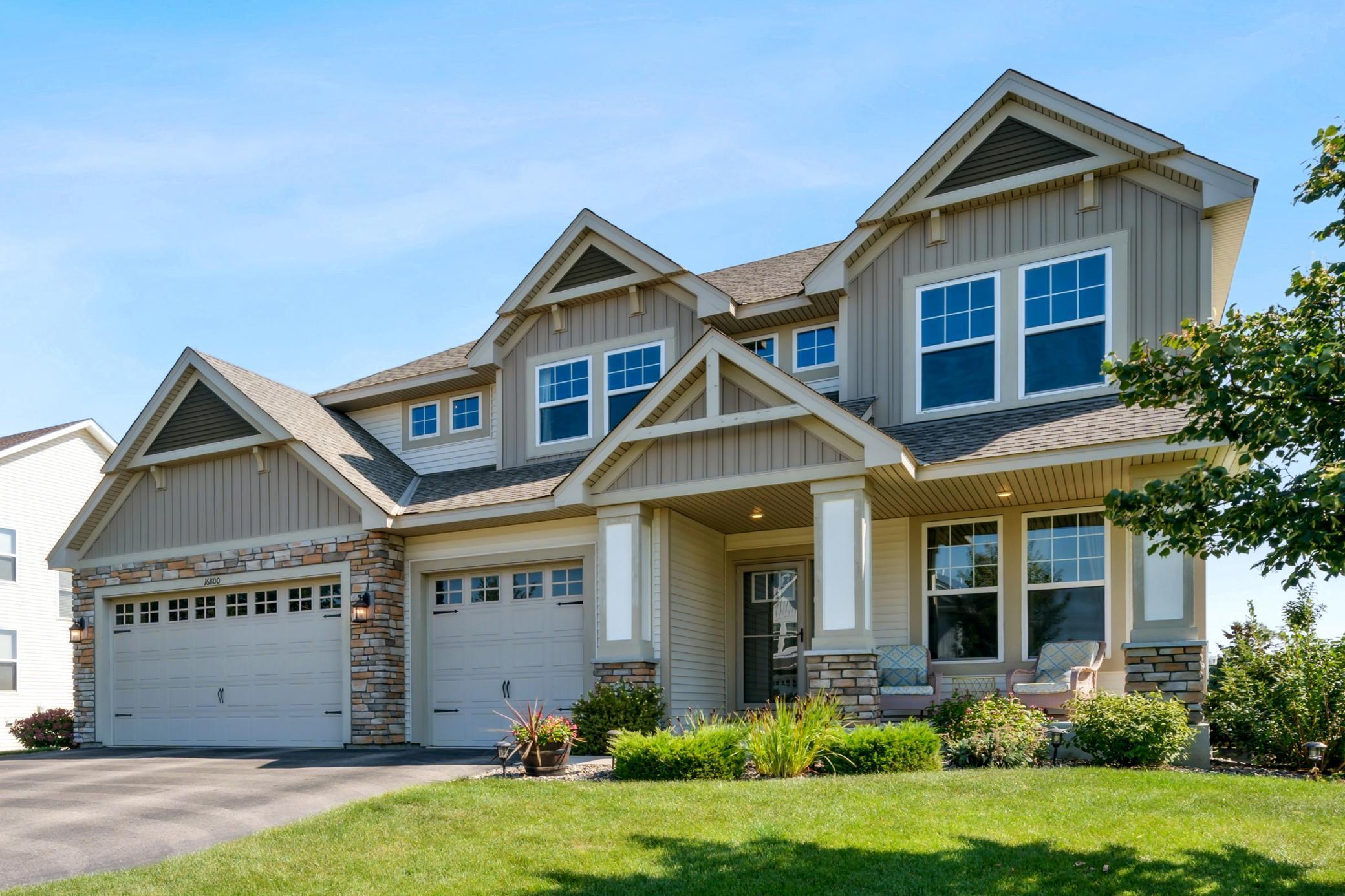16800 ENCHANTED COURT
16800 Enchanted Court, Lakeville, 55044, MN
-
Price: $599,900
-
Status type: For Sale
-
City: Lakeville
-
Neighborhood: Tullamore 4th Add
Bedrooms: 5
Property Size :3278
-
Listing Agent: NST16691,NST42800
-
Property type : Single Family Residence
-
Zip code: 55044
-
Street: 16800 Enchanted Court
-
Street: 16800 Enchanted Court
Bathrooms: 4
Year: 2016
Listing Brokerage: Coldwell Banker Burnet
FEATURES
- Refrigerator
- Washer
- Dryer
- Microwave
- Dishwasher
- Water Softener Owned
- Disposal
- Cooktop
- Wall Oven
- Water Filtration System
- Double Oven
- Stainless Steel Appliances
DETAILS
Beautiful 5 bedrooms home situated on an expansive cul-de-sac lot in Lakeville! Open & inviting floor plan beginning with a main level French door office/den/bedroom, a large kitchen with double ovens, center island with extra seating & walk in pantry, an informal dining space, sun filled living room, mudroom & powder room. The upper level boasts a spacious laundry room, shared full bathroom, storage room plus 4 bedrooms (all with walk in closets) including a primary suite complete with luxurious spa like bathroom & 11x8 walk in closet. The walkout level offers added space for entertaining & comfortable living featuring a large family room, 5th bedroom, 3/4th bathroom & 17x14 storage room. Impressive flat backyard with partial fence & garden. Ideal location near all the amenities you would hope for; shopping, entertainment, numerous parks & trails, plus easy freeway access for commuting. 196 Schools! Welcome home!
INTERIOR
Bedrooms: 5
Fin ft² / Living Area: 3278 ft²
Below Ground Living: 794ft²
Bathrooms: 4
Above Ground Living: 2484ft²
-
Basement Details: Daylight/Lookout Windows, Egress Window(s), Finished, Full, Concrete, Storage Space, Walkout,
Appliances Included:
-
- Refrigerator
- Washer
- Dryer
- Microwave
- Dishwasher
- Water Softener Owned
- Disposal
- Cooktop
- Wall Oven
- Water Filtration System
- Double Oven
- Stainless Steel Appliances
EXTERIOR
Air Conditioning: Central Air
Garage Spaces: 3
Construction Materials: N/A
Foundation Size: 1108ft²
Unit Amenities:
-
- Kitchen Window
- Hardwood Floors
- Ceiling Fan(s)
- Walk-In Closet
- Vaulted Ceiling(s)
- Washer/Dryer Hookup
- Kitchen Center Island
- French Doors
- Tile Floors
- Primary Bedroom Walk-In Closet
Heating System:
-
- Forced Air
ROOMS
| Main | Size | ft² |
|---|---|---|
| Living Room | 17x16 | 289 ft² |
| Informal Dining Room | 14x10 | 196 ft² |
| Kitchen | 15x14 | 225 ft² |
| Office | 11x10 | 121 ft² |
| Mud Room | 06x06 | 36 ft² |
| Pantry (Walk-In) | 06x05 | 36 ft² |
| Foyer | 18x06 | 324 ft² |
| Upper | Size | ft² |
|---|---|---|
| Laundry | 11x10 | 121 ft² |
| Storage | 07x05 | 49 ft² |
| Bedroom 1 | 16x15 | 256 ft² |
| Bedroom 2 | 12x12 | 144 ft² |
| Bedroom 3 | 12x11 | 144 ft² |
| Bedroom 4 | 12x11 | 144 ft² |
| Walk In Closet | 11x08 | 121 ft² |
| Lower | Size | ft² |
|---|---|---|
| Bedroom 5 | 12x11 | 144 ft² |
| Family Room | 26x19 | 676 ft² |
| Storage | 17x14 | 289 ft² |
| Utility Room | 12x06 | 144 ft² |
LOT
Acres: N/A
Lot Size Dim.: 202x129x176x77
Longitude: 44.7058
Latitude: -93.1774
Zoning: Residential-Single Family
FINANCIAL & TAXES
Tax year: 2024
Tax annual amount: $5,746
MISCELLANEOUS
Fuel System: N/A
Sewer System: City Sewer/Connected
Water System: City Water/Connected
ADITIONAL INFORMATION
MLS#: NST7646079
Listing Brokerage: Coldwell Banker Burnet

ID: 3402667
Published: September 14, 2024
Last Update: September 14, 2024
Views: 12






