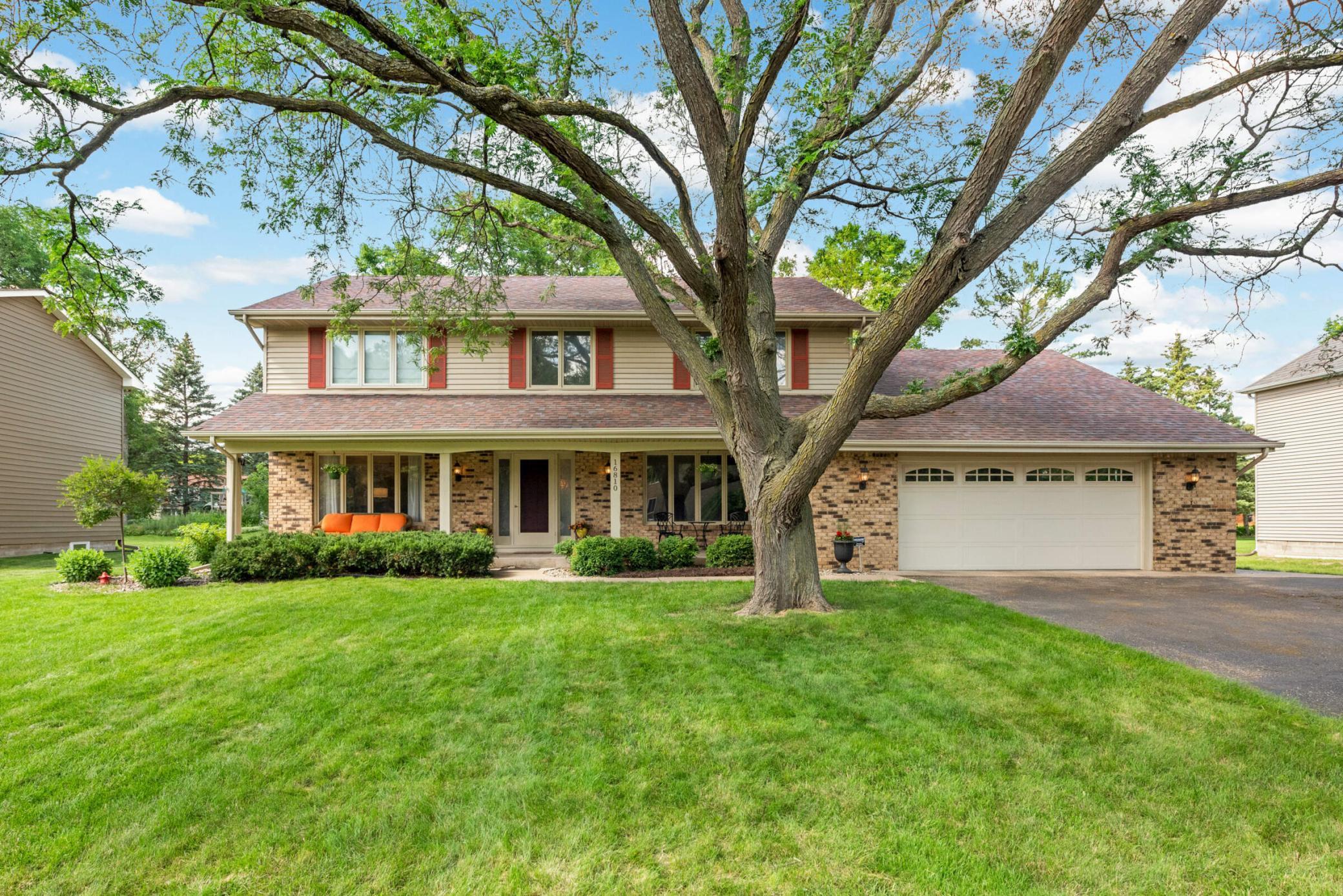16810 30TH AVENUE
16810 30th Avenue, Minneapolis (Plymouth), 55447, MN
-
Price: $625,000
-
Status type: For Sale
-
City: Minneapolis (Plymouth)
-
Neighborhood: Shiloh 3rd Add
Bedrooms: 4
Property Size :4024
-
Listing Agent: NST16636,NST44493
-
Property type : Single Family Residence
-
Zip code: 55447
-
Street: 16810 30th Avenue
-
Street: 16810 30th Avenue
Bathrooms: 4
Year: 1979
Listing Brokerage: Edina Realty, Inc.
FEATURES
- Refrigerator
- Washer
- Dryer
- Microwave
- Exhaust Fan
- Dishwasher
- Cooktop
- Wall Oven
- Gas Water Heater
- Stainless Steel Appliances
DETAILS
Available for the first time in nearly 20 years, this lovingly cared for and thoughtfully updated two-story resides on a large lot in the desirable Shiloh neighborhood. This beautiful home features a versatile floor plan with lots of natural light perfect for casual living, entertaining and working remotely. Highlights include a center-island kitchen with enameled cabinets and stainless-steel appliances, vaulted main floor family room, sizeable office, main floor laundry, four spacious bedrooms up including a huge master suite with walk-in closet and private bath, and a fully finished lower level with laminate wood flooring, bar, bathroom, fireplace and ample storage. The beautifully manicured grounds include a new deck, large patio with custom bar, and shed. The lot can easily accommodate a full-size pool, sauna or hot tub. And above all is its location, just a short walk to Shiloh Park and minutes from every modern convenience as well as the shops and restaurants of downtown Wayzata.
INTERIOR
Bedrooms: 4
Fin ft² / Living Area: 4024 ft²
Below Ground Living: 1326ft²
Bathrooms: 4
Above Ground Living: 2698ft²
-
Basement Details: Block, Drain Tiled, Drainage System, Egress Window(s), Finished, Full, Sump Pump,
Appliances Included:
-
- Refrigerator
- Washer
- Dryer
- Microwave
- Exhaust Fan
- Dishwasher
- Cooktop
- Wall Oven
- Gas Water Heater
- Stainless Steel Appliances
EXTERIOR
Air Conditioning: Central Air
Garage Spaces: 2
Construction Materials: N/A
Foundation Size: 1522ft²
Unit Amenities:
-
- Patio
- Kitchen Window
- Deck
- Natural Woodwork
- Hardwood Floors
- Walk-In Closet
- Vaulted Ceiling(s)
- Washer/Dryer Hookup
- Exercise Room
- Paneled Doors
- Kitchen Center Island
- Wet Bar
- Tile Floors
- Primary Bedroom Walk-In Closet
Heating System:
-
- Forced Air
ROOMS
| Main | Size | ft² |
|---|---|---|
| Living Room | 19x13 | 361 ft² |
| Dining Room | 13x11 | 169 ft² |
| Family Room | 17x13 | 289 ft² |
| Kitchen | 13x12 | 169 ft² |
| Office | 12x10 | 144 ft² |
| Informal Dining Room | 13x9 | 169 ft² |
| Deck | 24x12 | 576 ft² |
| Upper | Size | ft² |
|---|---|---|
| Bedroom 1 | 19x12 | 361 ft² |
| Bedroom 2 | 11x11 | 121 ft² |
| Bedroom 3 | 13x11 | 169 ft² |
| Bedroom 4 | 12x11 | 144 ft² |
| Lower | Size | ft² |
|---|---|---|
| Family Room | 23x12 | 529 ft² |
| Amusement Room | 29x12 | 841 ft² |
LOT
Acres: N/A
Lot Size Dim.: 90x135x99x134
Longitude: 45.0145
Latitude: -93.4931
Zoning: Residential-Single Family
FINANCIAL & TAXES
Tax year: 2023
Tax annual amount: $6,589
MISCELLANEOUS
Fuel System: N/A
Sewer System: City Sewer/Connected
Water System: City Water/Connected
ADITIONAL INFORMATION
MLS#: NST7608967
Listing Brokerage: Edina Realty, Inc.

ID: 3080862
Published: June 23, 2024
Last Update: June 23, 2024
Views: 17






