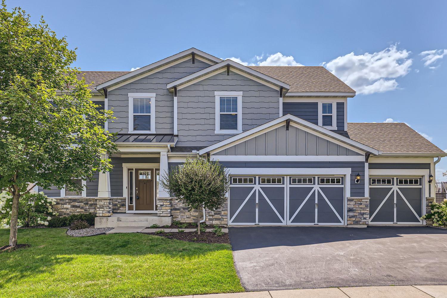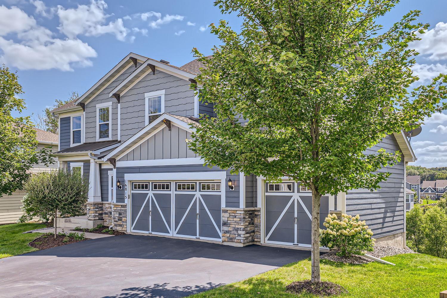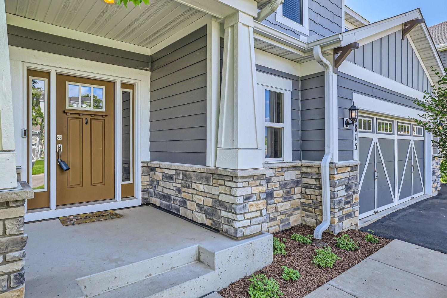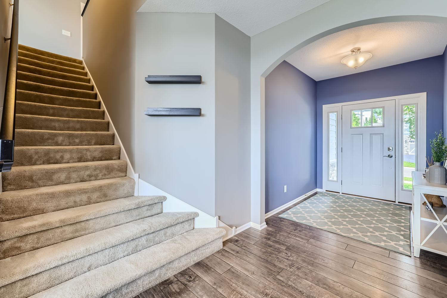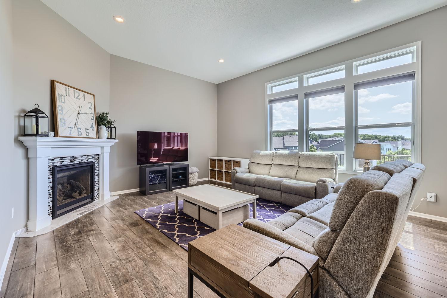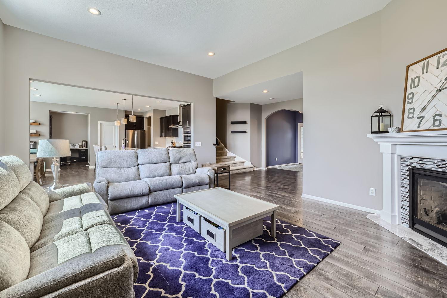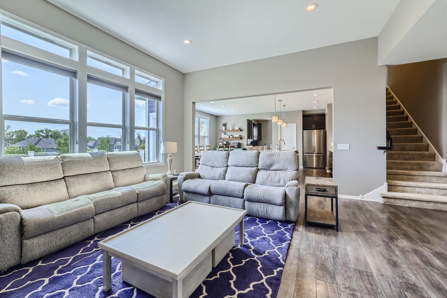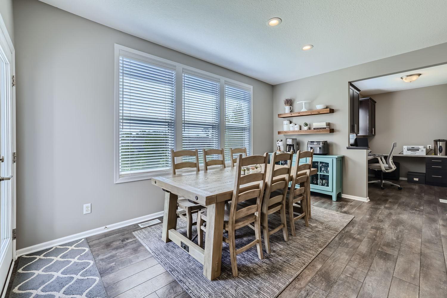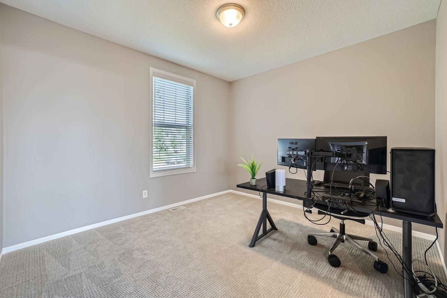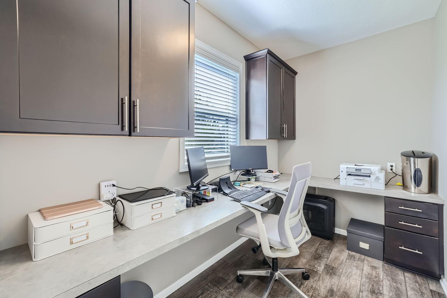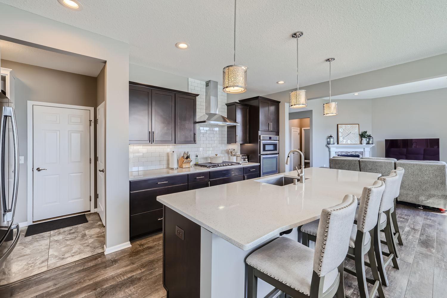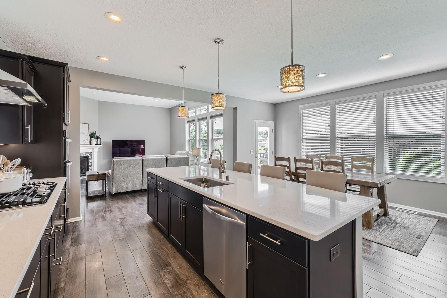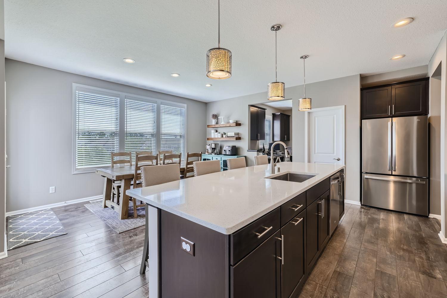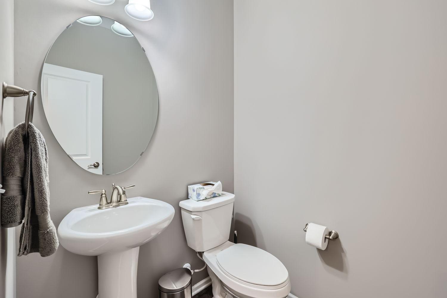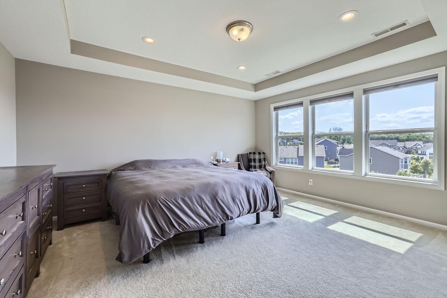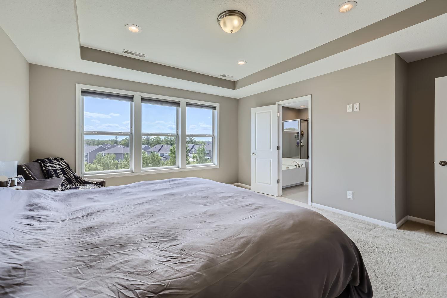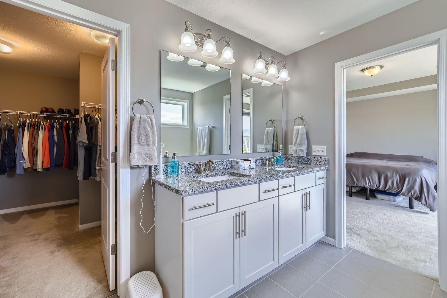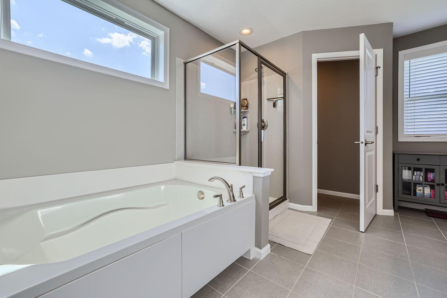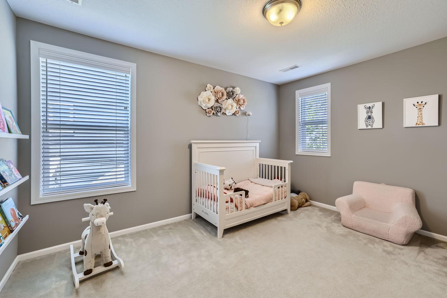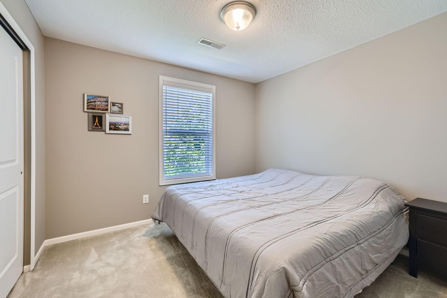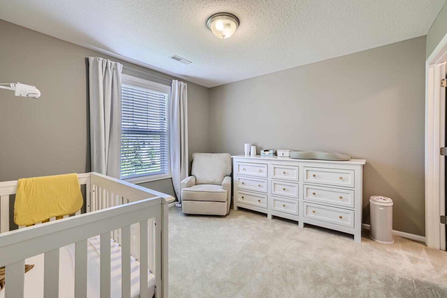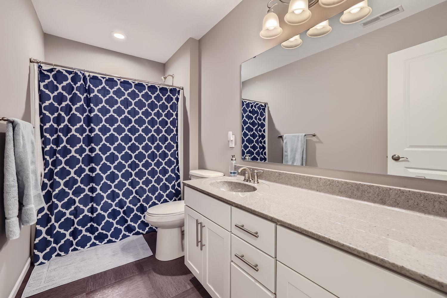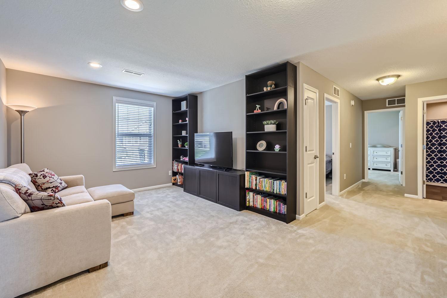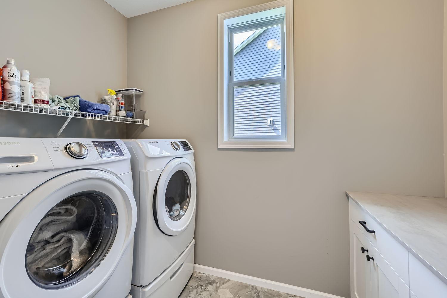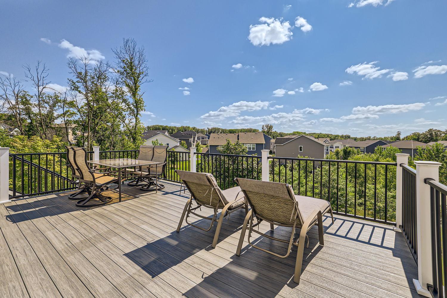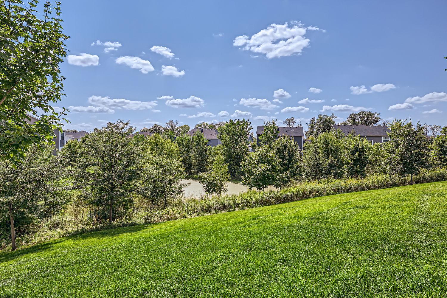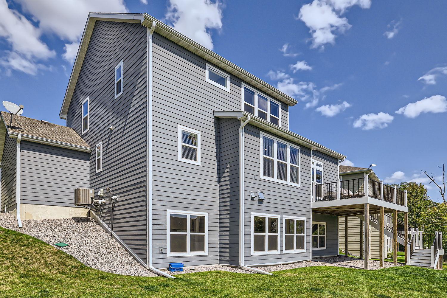16815 56TH AVENUE
16815 56th Avenue, Minneapolis (Plymouth), 55446, MN
-
Price: $750,000
-
Status type: For Sale
-
City: Minneapolis (Plymouth)
-
Neighborhood: Aspen Hollow
Bedrooms: 4
Property Size :2954
-
Listing Agent: NST16633,NST107674
-
Property type : Single Family Residence
-
Zip code: 55446
-
Street: 16815 56th Avenue
-
Street: 16815 56th Avenue
Bathrooms: 3
Year: 2016
Listing Brokerage: Coldwell Banker Burnet
DETAILS
Incredible opportunity in the coveted Aspen Hollow neighborhood in Plymouth! You will love the pride of ownership, that is very evident, on this one owner, seven year old home. It is located in the heart of the Wayzata School district! You'll notice the oversized lot and the picturesque pond in the back yard. The home is located just a short walk away from the association's pool. Your new home faces SW, so the sunsets from your maintenance free deck will be wonderful! Not to mention how much natural light comes in to every room of the home! Once inside, the home boasts two main floor offices, a walk in pantry, a fabulous kitchen with a nice sized island, main floor laundry and a cozy fireplace in the family room. All four bedrooms are on the second floor as well as a spacious loft. The Primary suite has great views of the wetland behind the home as well as a full, private bath and a large walk in closet. The lower level is the equity building area of the home! An unfinished walkout basement is all ready for your design. Maybe a nice bar area or an exercise room? This home is all ready for you to move in and enjoy!
INTERIOR
Bedrooms: 4
Fin ft² / Living Area: 2954 ft²
Below Ground Living: N/A
Bathrooms: 3
Above Ground Living: 2954ft²
-
Basement Details: Drain Tiled, 8 ft+ Pour, Full, Sump Pump, Walkout,
Appliances Included:
-
EXTERIOR
Air Conditioning: Central Air
Garage Spaces: 3
Construction Materials: N/A
Foundation Size: 1483ft²
Unit Amenities:
-
Heating System:
-
ROOMS
| Main | Size | ft² |
|---|---|---|
| Kitchen | 16x14 | 256 ft² |
| Pantry (Walk-In) | 11x3.5 | 37.58 ft² |
| Living Room | 19x16 | 361 ft² |
| Office | 12x11 | 144 ft² |
| Foyer | 9x7 | 81 ft² |
| Informal Dining Room | 16x6 | 256 ft² |
| Deck | 20x14 | 400 ft² |
| Upper | Size | ft² |
|---|---|---|
| Bedroom 1 | 16x14 | 256 ft² |
| Bedroom 2 | 13x11 | 169 ft² |
| Bedroom 3 | 11x10 | 121 ft² |
| Bedroom 4 | 11x11 | 121 ft² |
| Loft | 16x11 | 256 ft² |
LOT
Acres: N/A
Lot Size Dim.: 180x133x243x69
Longitude: 45.0545
Latitude: -93.4942
Zoning: Residential-Single Family
FINANCIAL & TAXES
Tax year: 2023
Tax annual amount: $7,608
MISCELLANEOUS
Fuel System: N/A
Sewer System: City Sewer/Connected
Water System: City Water/Connected
ADITIONAL INFORMATION
MLS#: NST7629218
Listing Brokerage: Coldwell Banker Burnet

ID: 3285270
Published: December 31, 1969
Last Update: August 16, 2024
Views: 45


