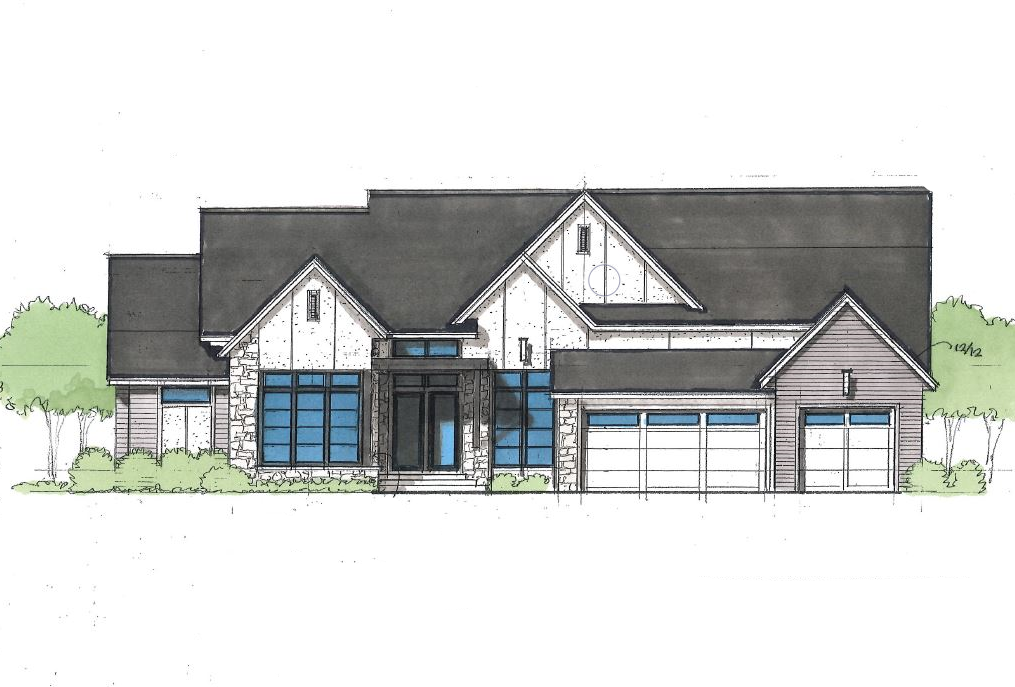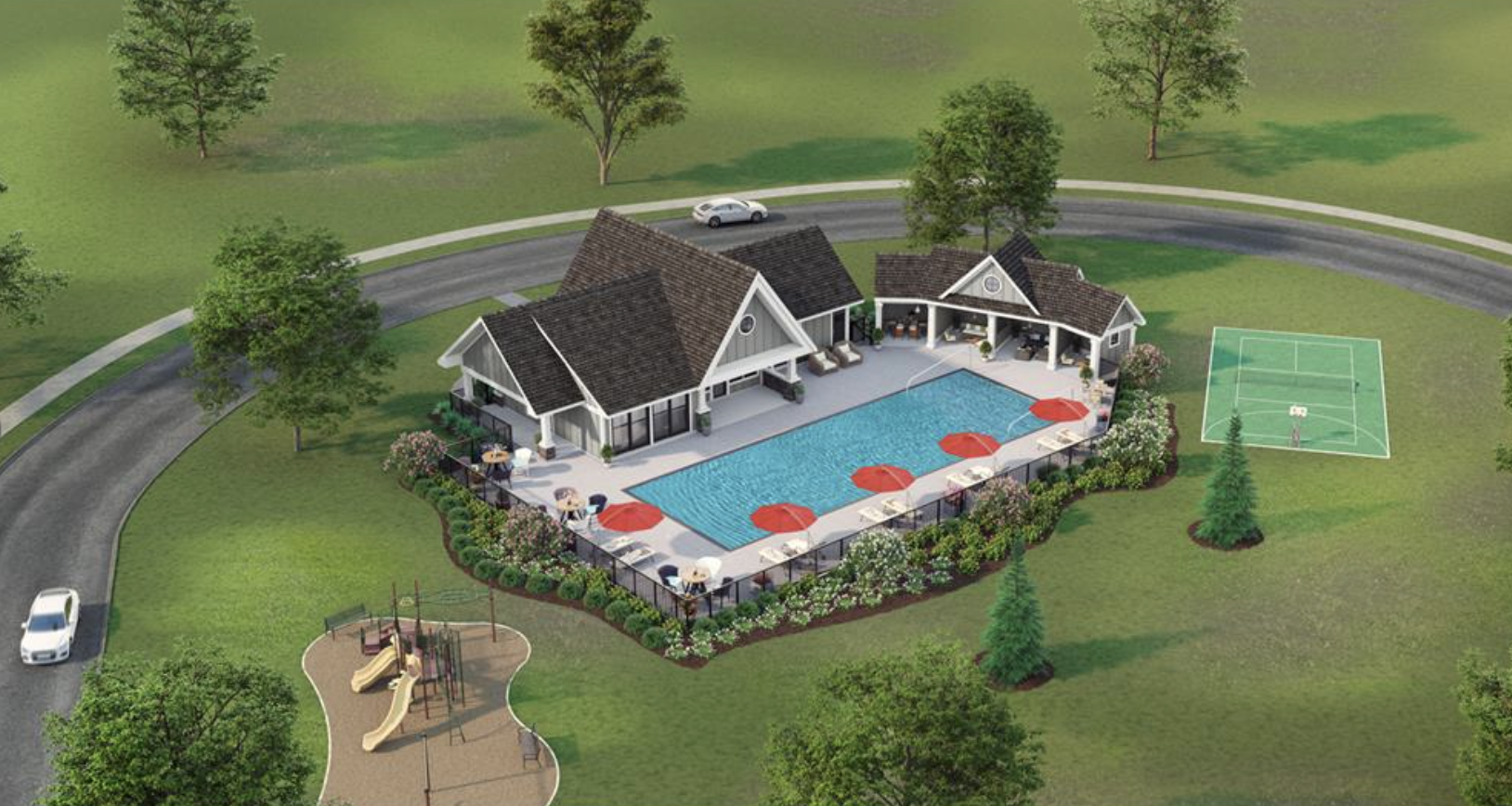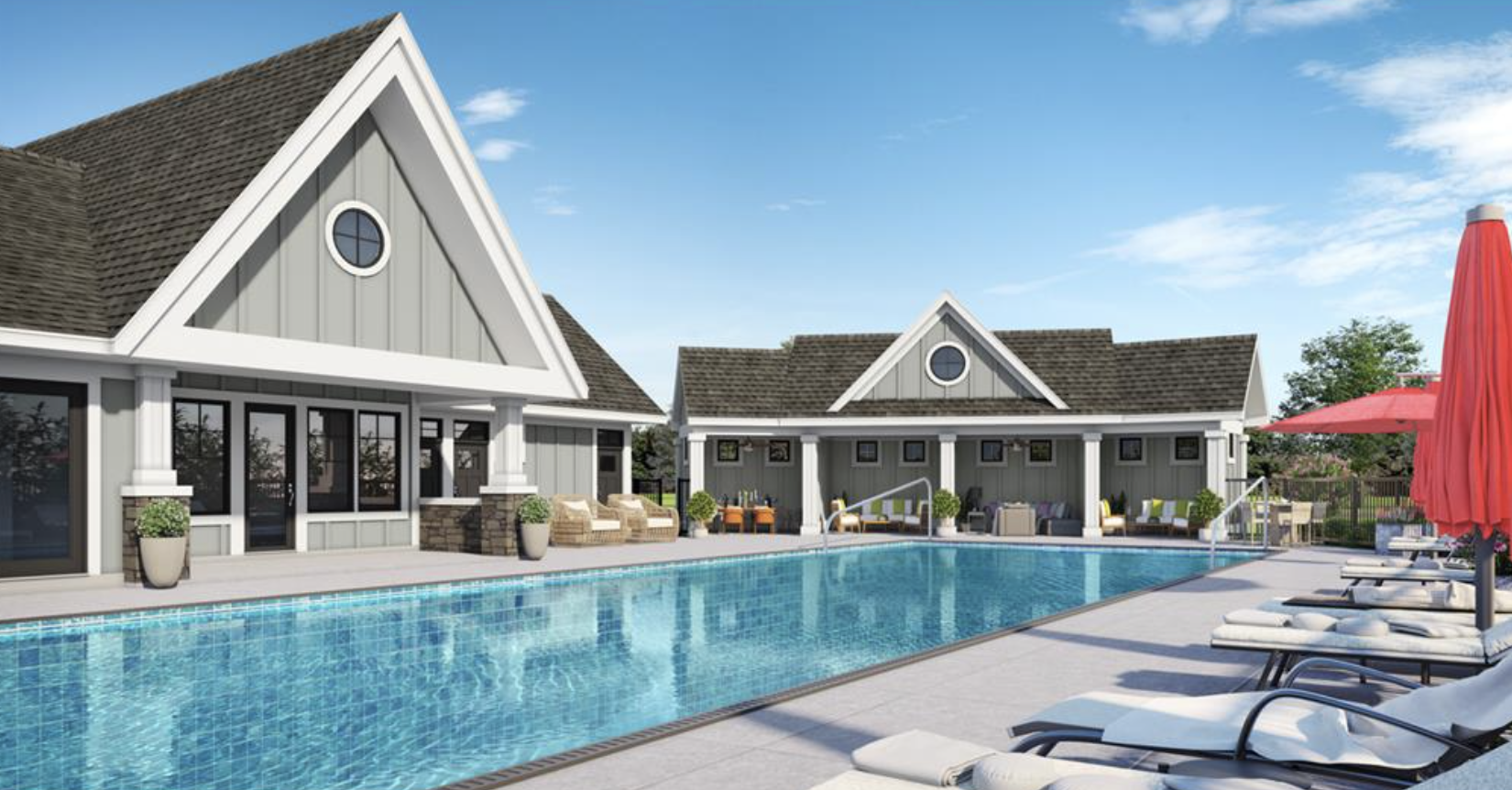16820 46TH AVENUE
16820 46th Avenue, Plymouth, 55446, MN
-
Property type : Single Family Residence
-
Zip code: 55446
-
Street: 16820 46th Avenue
-
Street: 16820 46th Avenue
Bathrooms: 3
Year: 2024
Listing Brokerage: Compass
DETAILS
New Innovative Rambler floor plan. "Luxury one Level Living in Hollydale" Ben Nelson Architecturally design features spacious main level primary suite, Gourmet center island kitchen, 10ft ceilings, Office with 11ft ceilings, floor to ceiling beautiful windows and 13ft ceilings in great room. Lower level includes full pub bar, gaming area, Media & Exercise room. Optional design in lower level. 4 car garage. Call for more details.
INTERIOR
Bedrooms: 4
Fin ft² / Living Area: 4292 ft²
Below Ground Living: 2000ft²
Bathrooms: 3
Above Ground Living: 2292ft²
-
Basement Details: Daylight/Lookout Windows, Finished, Concrete,
Appliances Included:
-
EXTERIOR
Air Conditioning: Central Air
Garage Spaces: 4
Construction Materials: N/A
Foundation Size: 2292ft²
Unit Amenities:
-
Heating System:
-
- Forced Air
ROOMS
| Main | Size | ft² |
|---|---|---|
| Kitchen | 19.5x12 | 378.63 ft² |
| Dining Room | 12x17 | 144 ft² |
| Great Room | 19x20 | 361 ft² |
| Office | 12x12 | 144 ft² |
| Bedroom 1 | 15.5x16 | 238.96 ft² |
| Deck | 9x13 | 81 ft² |
| Screened Porch | 13x13 | 169 ft² |
| Lower | Size | ft² |
|---|---|---|
| Family Room | 35x28 | 1225 ft² |
| Exercise Room | 12.5x16 | 155.21 ft² |
| Bedroom 2 | 14x12 | 196 ft² |
| Bedroom 3 | 12x14 | 144 ft² |
| Bedroom 4 | 12x14.5 | 173 ft² |
LOT
Acres: N/A
Lot Size Dim.: 123x150x65x167
Longitude: 45.0382
Latitude: -93.4931
Zoning: Residential-Single Family
FINANCIAL & TAXES
Tax year: 2024
Tax annual amount: $3,634
MISCELLANEOUS
Fuel System: N/A
Sewer System: City Sewer/Connected
Water System: City Water/Connected
ADITIONAL INFORMATION
MLS#: NST7613457
Listing Brokerage: Compass

ID: 3099863
Published: June 27, 2024
Last Update: June 27, 2024
Views: 70







