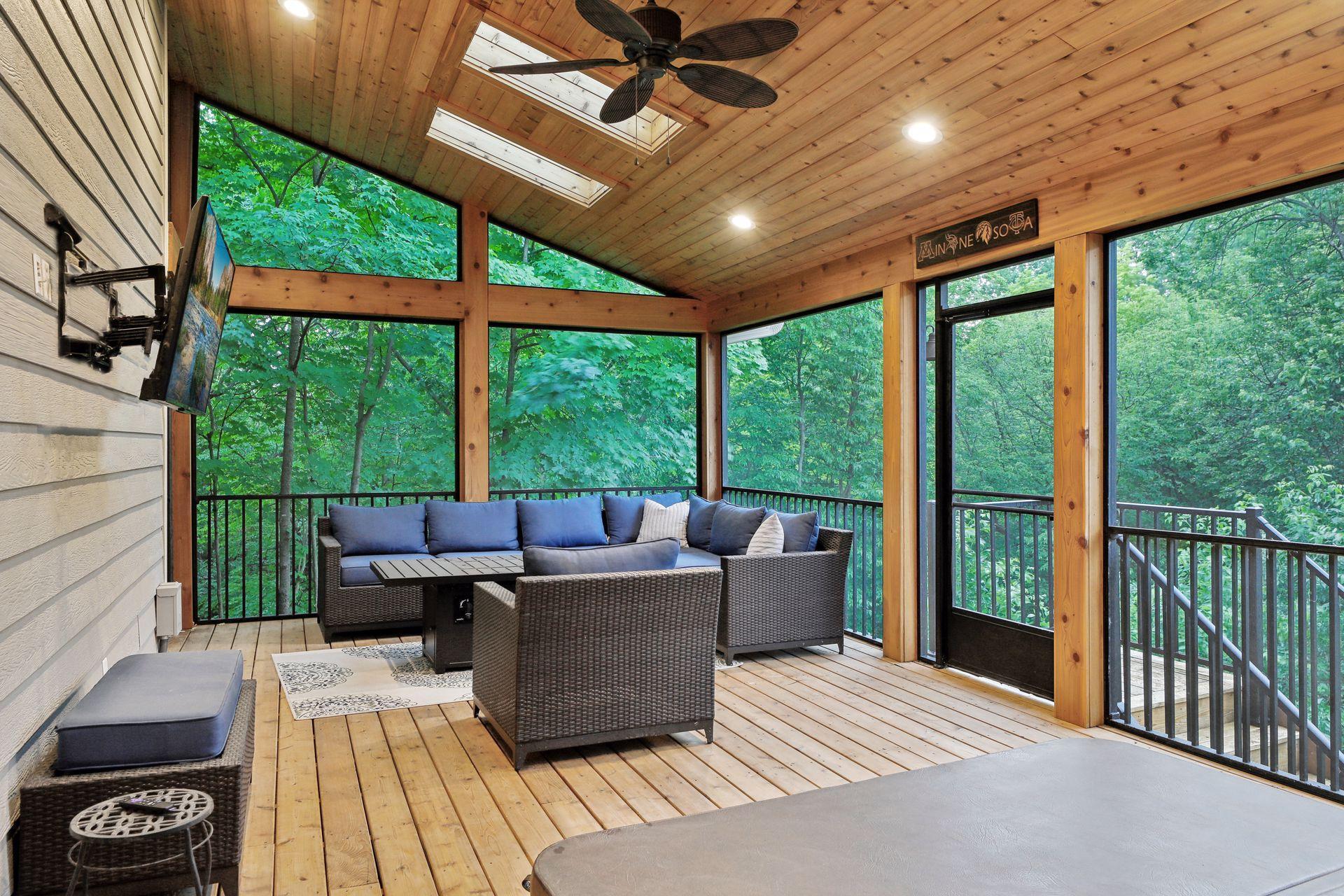16825 51ST PLACE
16825 51st Place, Plymouth, 55446, MN
-
Price: $875,000
-
Status type: For Sale
-
City: Plymouth
-
Neighborhood: Reserve at Spring Meadows
Bedrooms: 5
Property Size :4182
-
Listing Agent: NST16441,NST42575
-
Property type : Single Family Residence
-
Zip code: 55446
-
Street: 16825 51st Place
-
Street: 16825 51st Place
Bathrooms: 5
Year: 2015
Listing Brokerage: Edina Realty, Inc.
FEATURES
- Range
- Refrigerator
- Washer
- Dryer
- Microwave
- Exhaust Fan
- Dishwasher
- Disposal
- Wall Oven
- Humidifier
DETAILS
You have to see this AMAZING SCREEN PORCH! Highly desirable Reserve at Spring Creek - Wayzata schools! SS appliances: oven, gas range, vent/hood, soft-close cupboards & drawers, granite countertops, subway tile backsplash, large kitchen island, walk-in pantry. Tech center w/built-in desk cabinets & drawers. Main floor office w/glass French doors & awning windows, formal dining room, luxury vinyl tile flooring. Stunning screen porch w/vaulted ceiling, skylights, recessed lighting, ceiling fan, hot tub, stairs to yard, & grilling deck, epoxy garage floors, 2 gas fireplaces, finished walkout lower level w/5th bedroom, 5th bath, home gym, plumbed for wet bar, rec room w/pool table. Primary ensuite bath w/walk-in shower, dual bowl vanity, walk-in closet w/custom shelving. Jack-n-Jill bath, large mudroom w/walk-in closet, powder room & access to screen porch. Walking distance to Prairie Ponds Park, sits on quiet cul-de-sac, backyard w/ravine & creek, ½ acre lot, Pre-inspected, quick closing possible & move-in ready!
INTERIOR
Bedrooms: 5
Fin ft² / Living Area: 4182 ft²
Below Ground Living: 1013ft²
Bathrooms: 5
Above Ground Living: 3169ft²
-
Basement Details: Drain Tiled, Finished, Concrete, Sump Pump, Walkout,
Appliances Included:
-
- Range
- Refrigerator
- Washer
- Dryer
- Microwave
- Exhaust Fan
- Dishwasher
- Disposal
- Wall Oven
- Humidifier
EXTERIOR
Air Conditioning: Central Air
Garage Spaces: 3
Construction Materials: N/A
Foundation Size: 1496ft²
Unit Amenities:
-
- Patio
- Natural Woodwork
- Hardwood Floors
- Ceiling Fan(s)
- Walk-In Closet
- Washer/Dryer Hookup
- Multiple Phone Lines
- Kitchen Center Island
- Tile Floors
Heating System:
-
- Forced Air
ROOMS
| Main | Size | ft² |
|---|---|---|
| Dining Room | 12x18 | 144 ft² |
| Living Room | 17x23 | 289 ft² |
| Kitchen | 13x25 | 169 ft² |
| Office | 11x13 | 121 ft² |
| Upper | Size | ft² |
|---|---|---|
| Bedroom 1 | 18x15 | 324 ft² |
| Bedroom 2 | 14x17 | 196 ft² |
| Bedroom 3 | 12x14 | 144 ft² |
| Bedroom 4 | 12x15 | 144 ft² |
| Lower | Size | ft² |
|---|---|---|
| Recreation Room | 17x15 | 289 ft² |
| Bedroom 5 | 10x11 | 100 ft² |
| Game Room | 13x21 | 169 ft² |
LOT
Acres: N/A
Lot Size Dim.: 46x204x214x169
Longitude: 45.0475
Latitude: -93.4945
Zoning: Residential-Single Family
FINANCIAL & TAXES
Tax year: 2024
Tax annual amount: $9,399
MISCELLANEOUS
Fuel System: N/A
Sewer System: City Sewer/Connected
Water System: City Water/Connected
ADITIONAL INFORMATION
MLS#: NST7648850
Listing Brokerage: Edina Realty, Inc.

ID: 3399367
Published: September 13, 2024
Last Update: September 13, 2024
Views: 9






