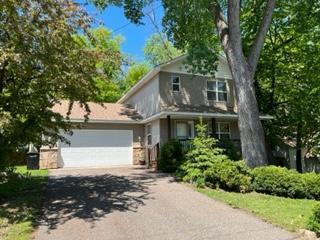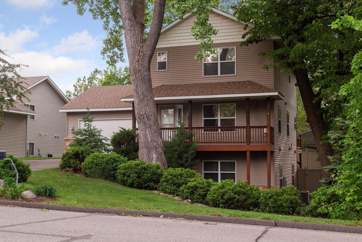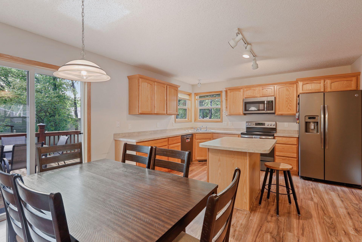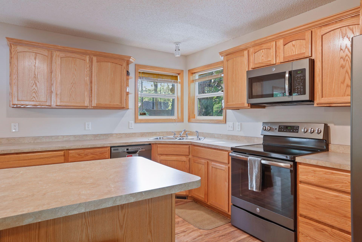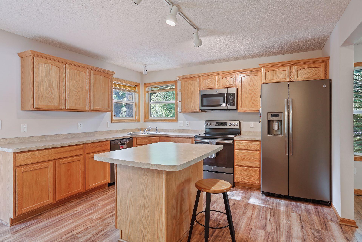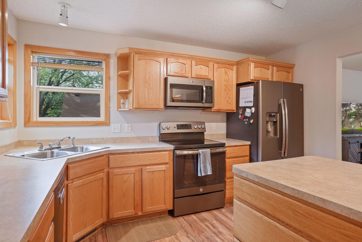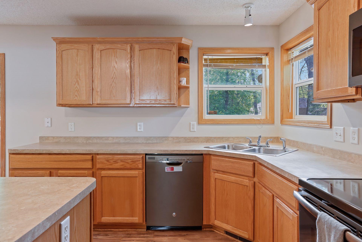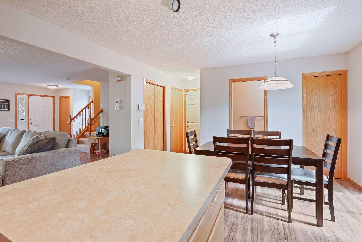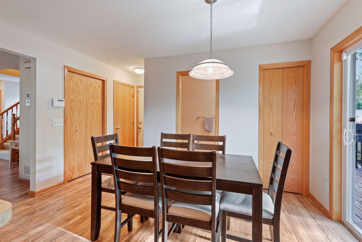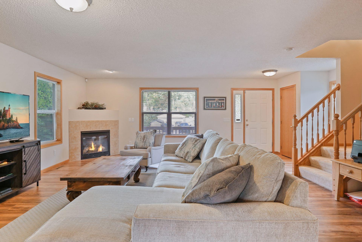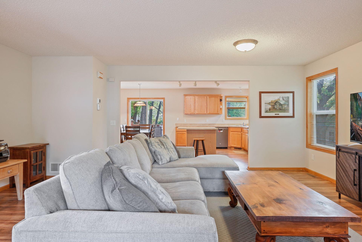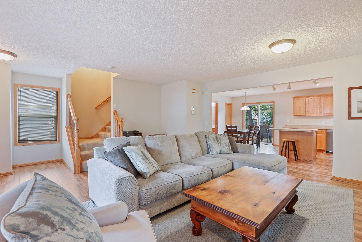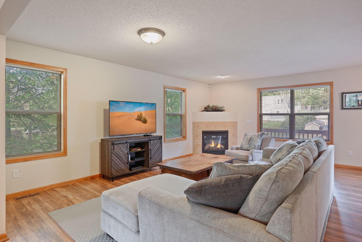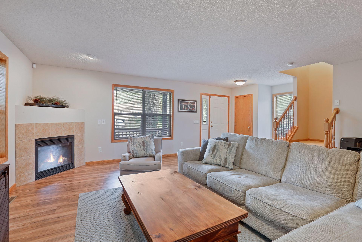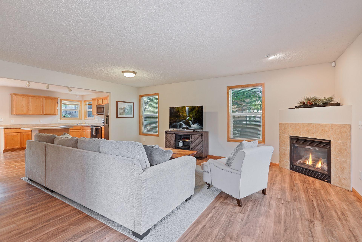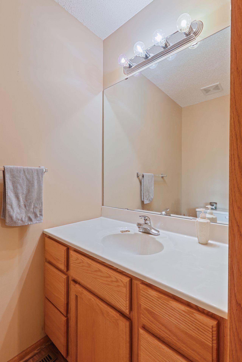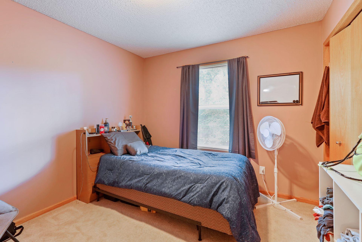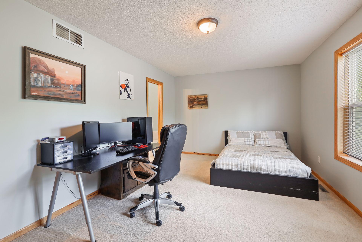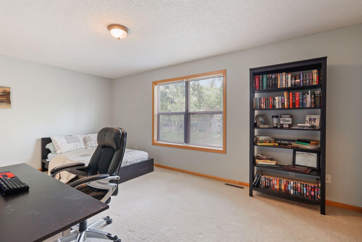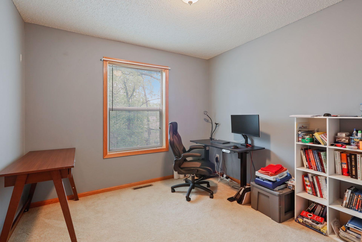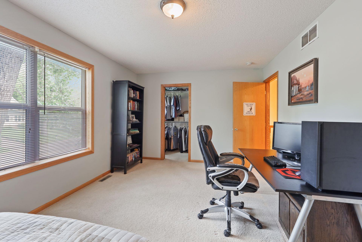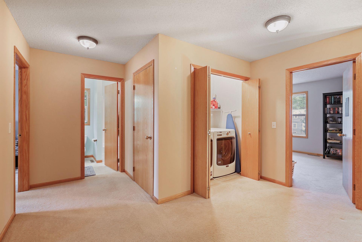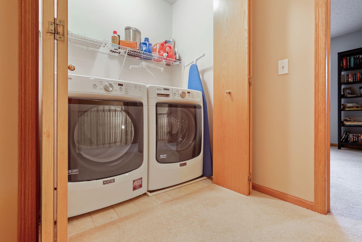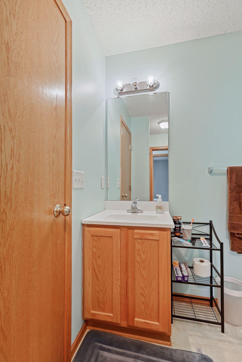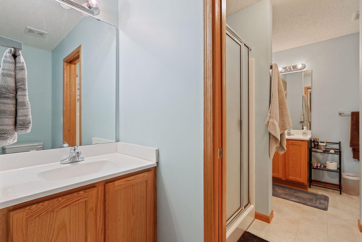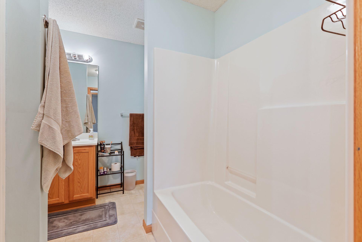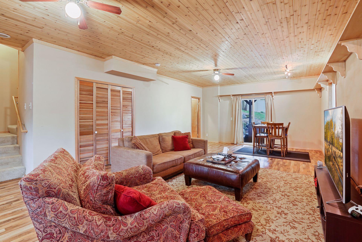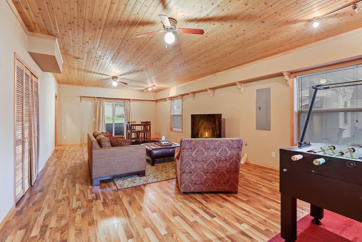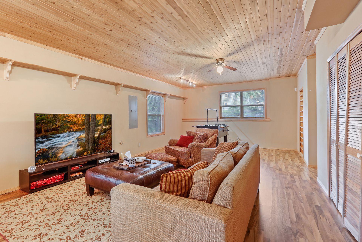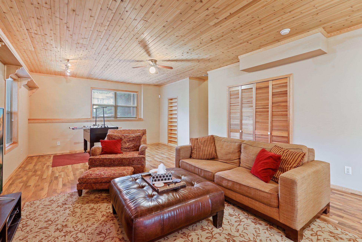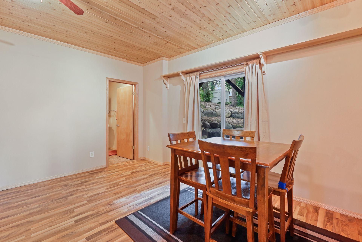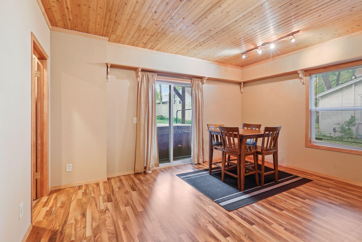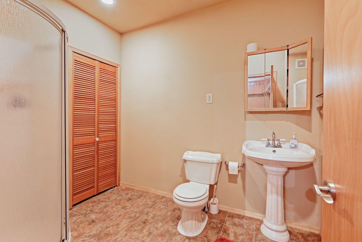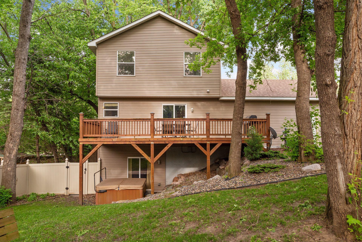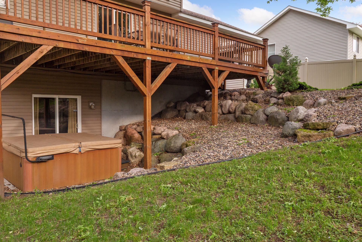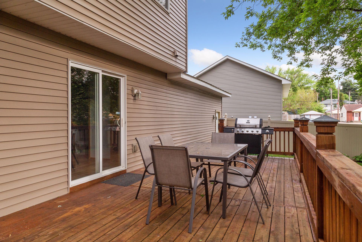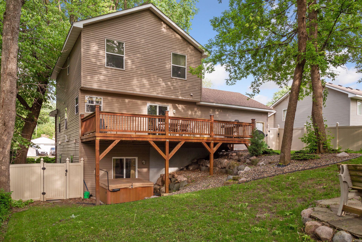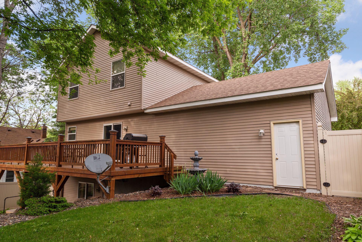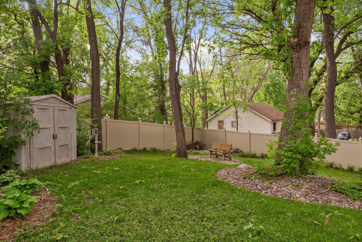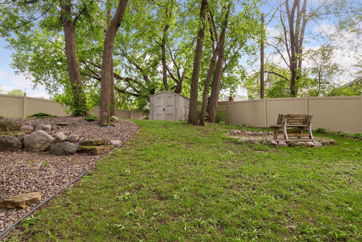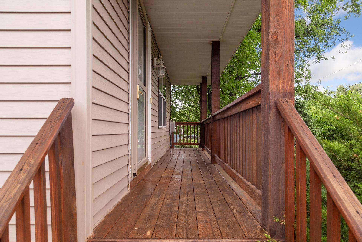1683 EDGERTON STREET
1683 Edgerton Street, Maplewood, 55117, MN
-
Property type : Single Family Residence
-
Zip code: 55117
-
Street: 1683 Edgerton Street
-
Street: 1683 Edgerton Street
Bathrooms: 3
Year: 2003
Listing Brokerage: RE/MAX Advantage Plus
FEATURES
- Range
- Refrigerator
- Washer
- Dryer
- Microwave
- Dishwasher
DETAILS
Flexible closing-Great open floor plan ready to move in!! Large vinyl fenced yard- hot tub stays.. The home feels like new construction- large master suite with walk thru bath 2nd floor laundry room. Great kitchen with island and pantry. Walk out lower level with space that an additional bedroom could be located. Freshly painted and additional laminate wood floors were added. Close to bus line
INTERIOR
Bedrooms: 3
Fin ft² / Living Area: 2562 ft²
Below Ground Living: 822ft²
Bathrooms: 3
Above Ground Living: 1740ft²
-
Basement Details: Walkout, Full, Finished, Block, Daylight/Lookout Windows, Drain Tiled, Sump Pump,
Appliances Included:
-
- Range
- Refrigerator
- Washer
- Dryer
- Microwave
- Dishwasher
EXTERIOR
Air Conditioning: Central Air
Garage Spaces: 2
Construction Materials: N/A
Foundation Size: 870ft²
Unit Amenities:
-
- Patio
- Kitchen Window
- Deck
- Hardwood Floors
- Ceiling Fan(s)
- Washer/Dryer Hookup
- Hot Tub
- Kitchen Center Island
- Master Bedroom Walk-In Closet
- Tile Floors
Heating System:
-
- Forced Air
ROOMS
| Main | Size | ft² |
|---|---|---|
| Living Room | 20x20 | 400 ft² |
| Dining Room | 12x9 | 144 ft² |
| Kitchen | 17x11 | 289 ft² |
| Deck | 24x11 | 576 ft² |
| Porch | n/a | 0 ft² |
| Lower | Size | ft² |
|---|---|---|
| Family Room | 33x15 | 1089 ft² |
| Walk In Closet | n/a | 0 ft² |
| Upper | Size | ft² |
|---|---|---|
| Bedroom 1 | 17x11 | 289 ft² |
| Bedroom 2 | 10x10 | 100 ft² |
| Bedroom 3 | 10x10 | 100 ft² |
| Laundry | n/a | 0 ft² |
LOT
Acres: N/A
Lot Size Dim.: 130x80
Longitude: 44.9923
Latitude: -93.0766
Zoning: Residential-Single Family
FINANCIAL & TAXES
Tax year: 2021
Tax annual amount: $4,824
MISCELLANEOUS
Fuel System: N/A
Sewer System: City Sewer/Connected
Water System: City Water/Connected
ADITIONAL INFORMATION
MLS#: NST6204252
Listing Brokerage: RE/MAX Advantage Plus

ID: 835650
Published: June 03, 2022
Last Update: June 03, 2022
Views: 97


