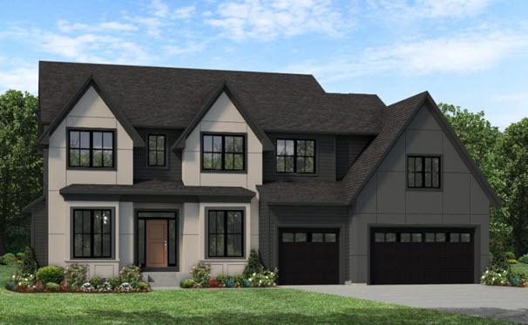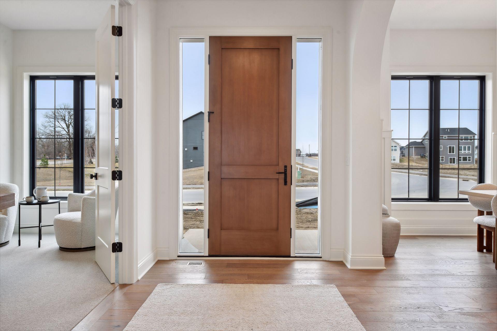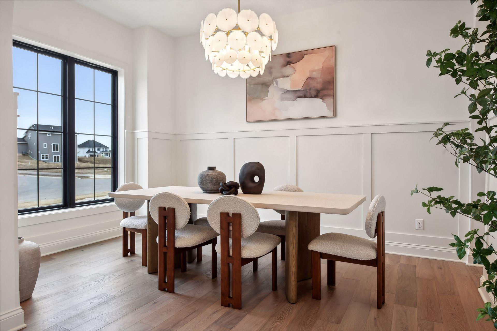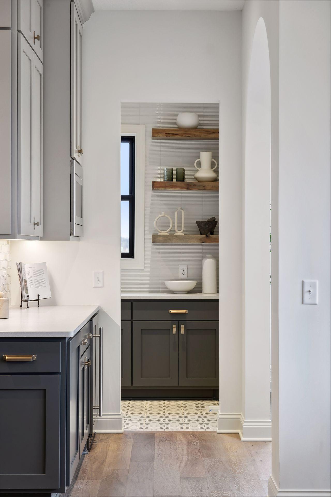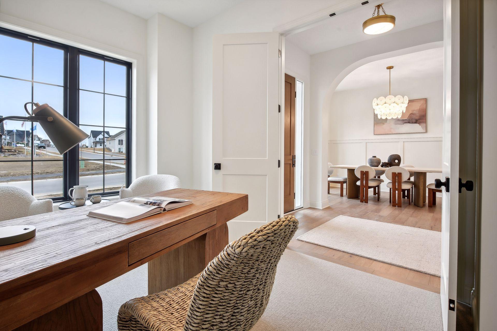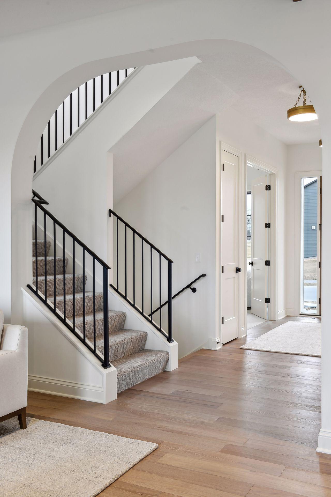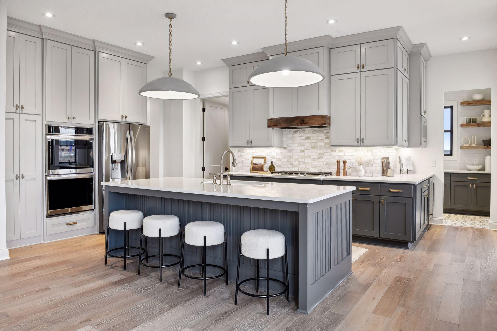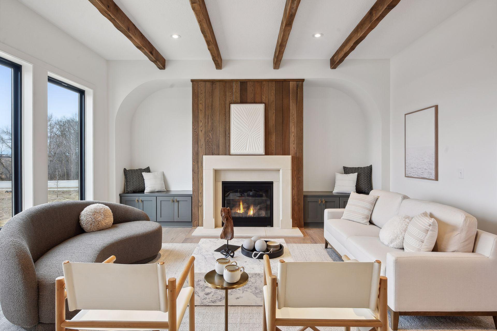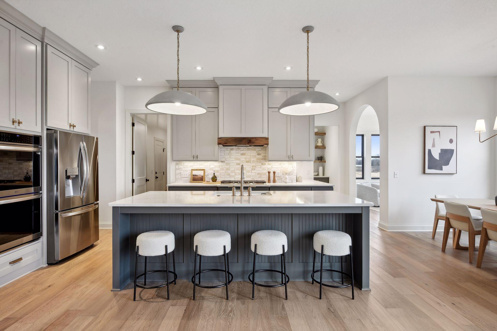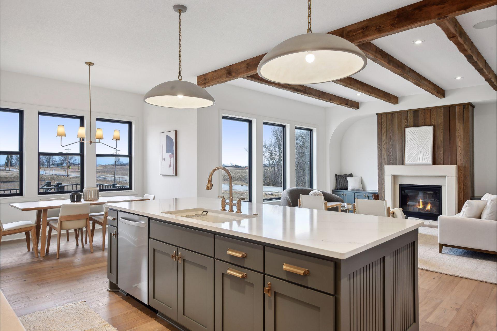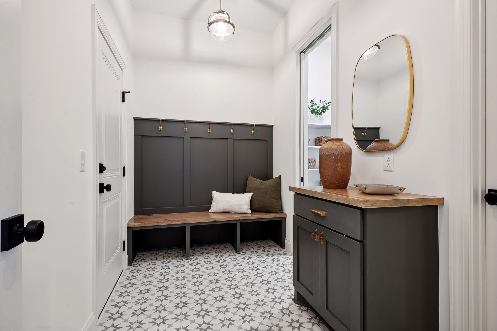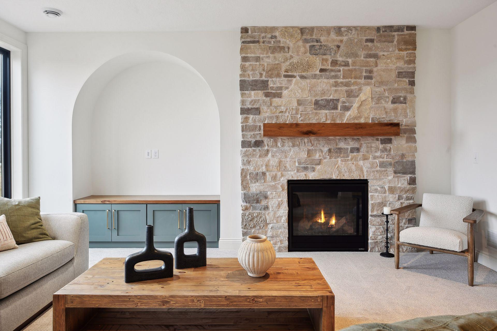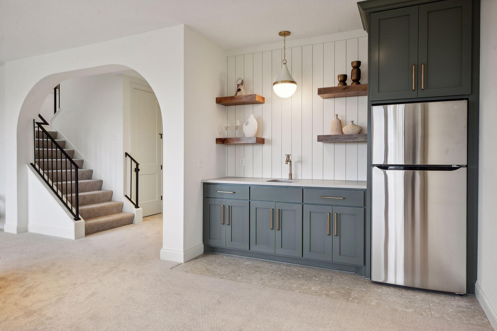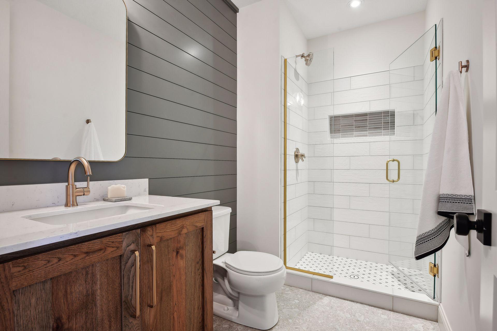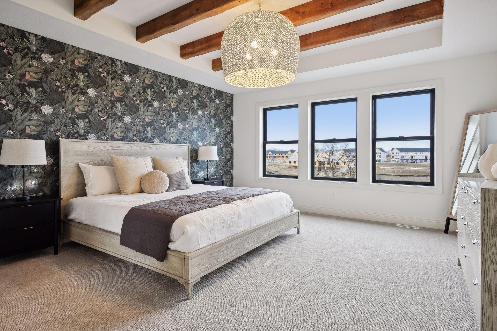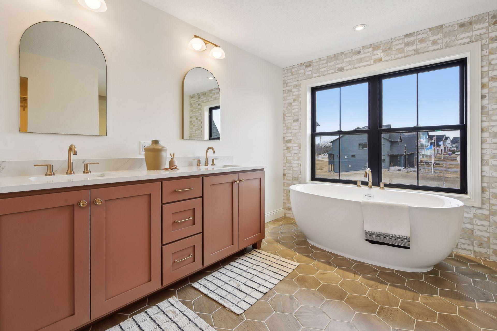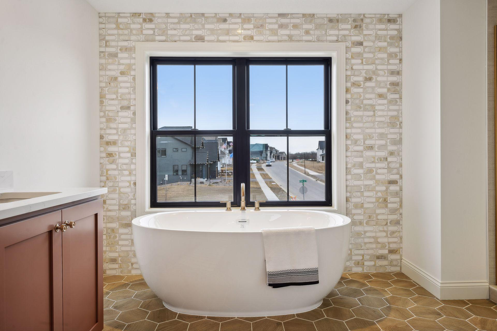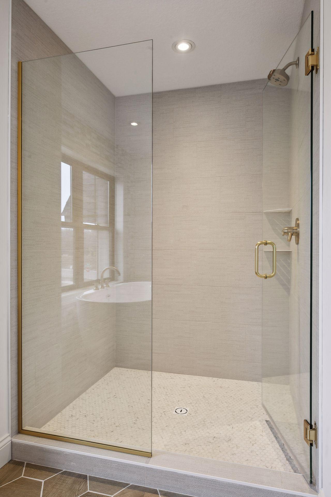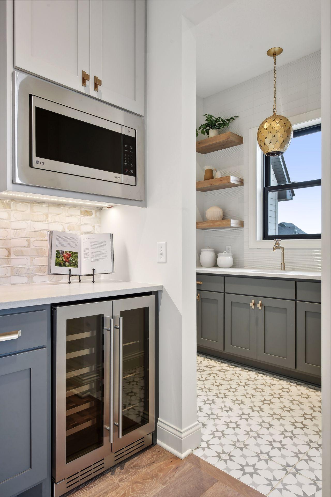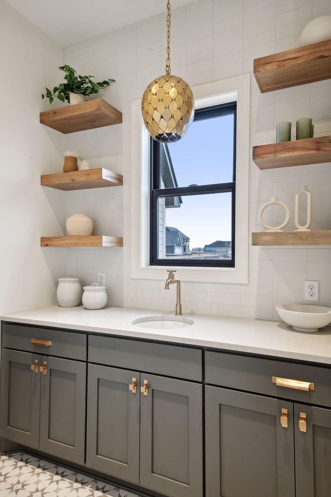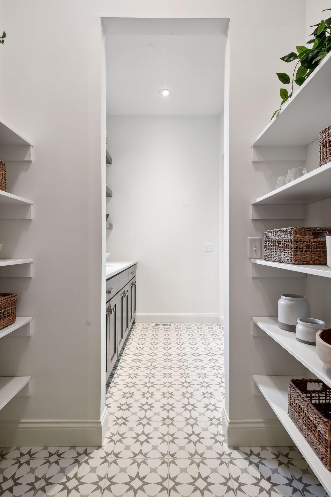16840 46TH AVENUE
16840 46th Avenue, Plymouth, 55446, MN
-
Property type : Single Family Residence
-
Zip code: 55446
-
Street: 16840 46th Avenue
-
Street: 16840 46th Avenue
Bathrooms: 5
Year: 2024
Listing Brokerage: Gonyea Homes, Inc.
FEATURES
- Refrigerator
- Washer
- Dryer
- Microwave
- Dishwasher
- Water Softener Owned
- Disposal
- Cooktop
- Air-To-Air Exchanger
- Tankless Water Heater
DETAILS
Stonegate Builders proudly presents the Nokomis. This home has 5 bedrooms, 5 bathrooms, and an open floor plan ideal for entertaining. The entrance leads to a dining area and a convenient flex room. The gourmet kitchen entails enameled cabinetry, quarts countertops, and a separate prep area. The great room, features a cast stone surround fireplace. The main level also features large windows, a dinette, a grill deck with stairs, a mudroom, and a powder room. The upper level includes the owners’ suite with a box vault ceiling, luxury ensuite bath with a soaking tub, tile shower, and walk-in closet. The upper level includes two additional bedrooms, a hall bath, a loft, a fourth bedroom with an ensuite bath, and a convenient laundry area. The lower level includes a spacious recreation room with a floor-to-ceiling fireplace and built-ins, game area, athletic court, wet bar and exercise room. This is in Wayzata Schools.
INTERIOR
Bedrooms: 5
Fin ft² / Living Area: 4909 ft²
Below Ground Living: 1707ft²
Bathrooms: 5
Above Ground Living: 3202ft²
-
Basement Details: Drain Tiled, Finished, Sump Pump, Tile Shower,
Appliances Included:
-
- Refrigerator
- Washer
- Dryer
- Microwave
- Dishwasher
- Water Softener Owned
- Disposal
- Cooktop
- Air-To-Air Exchanger
- Tankless Water Heater
EXTERIOR
Air Conditioning: Central Air,Zoned
Garage Spaces: 4
Construction Materials: N/A
Foundation Size: 1478ft²
Unit Amenities:
-
- Deck
- Walk-In Closet
- In-Ground Sprinkler
- Wet Bar
Heating System:
-
- Forced Air
ROOMS
| Main | Size | ft² |
|---|---|---|
| Great Room | 15x16 | 225 ft² |
| Kitchen | 20x13 | 400 ft² |
| Dining Room | 10x13 | 100 ft² |
| Office | 10x13 | 100 ft² |
| Informal Dining Room | 11x12 | 121 ft² |
| Upper | Size | ft² |
|---|---|---|
| Bedroom 1 | 14x15 | 196 ft² |
| Bedroom 2 | 11x13 | 121 ft² |
| Bedroom 3 | 12x11 | 144 ft² |
| Bedroom 4 | 12x11 | 144 ft² |
| Library | 10x6 | 100 ft² |
| Lower | Size | ft² |
|---|---|---|
| Game Room | 11x22 | 121 ft² |
| Recreation Room | 13x17 | 169 ft² |
| Bedroom 5 | 12x10 | 144 ft² |
| Game Room | 11x22 | 121 ft² |
| Exercise Room | 13x14 | 169 ft² |
| Athletic Court | 17x21 | 289 ft² |
LOT
Acres: N/A
Lot Size Dim.: 126x145x77x150
Longitude: 45.0381
Latitude: -93.4934
Zoning: Residential-Single Family
FINANCIAL & TAXES
Tax year: 2024
Tax annual amount: $2,005
MISCELLANEOUS
Fuel System: N/A
Sewer System: City Sewer/Connected
Water System: City Water/Connected
ADITIONAL INFORMATION
MLS#: NST7659168
Listing Brokerage: Gonyea Homes, Inc.

ID: 3449390
Published: October 06, 2024
Last Update: October 06, 2024
Views: 48


