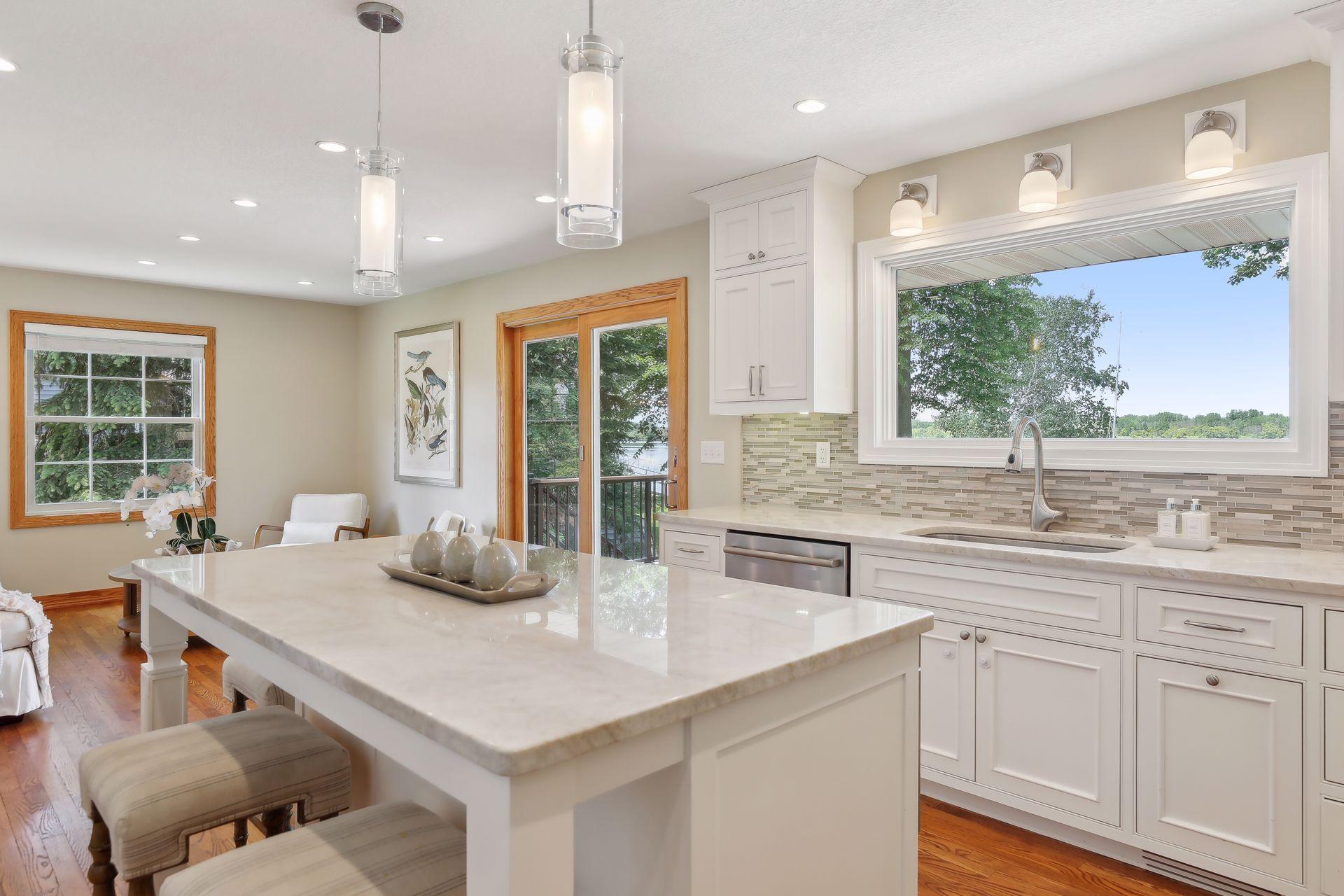1687 PELTIER LAKE DRIVE
1687 Peltier Lake Drive, Hugo (Centerville), 55038, MN
-
Price: $799,900
-
Status type: For Sale
-
City: Hugo (Centerville)
-
Neighborhood: Auditors
Bedrooms: 4
Property Size :2625
-
Listing Agent: NST16633,NST504960
-
Property type : Single Family Residence
-
Zip code: 55038
-
Street: 1687 Peltier Lake Drive
-
Street: 1687 Peltier Lake Drive
Bathrooms: 3
Year: 1965
Listing Brokerage: Coldwell Banker Burnet
FEATURES
- Range
- Refrigerator
- Washer
- Dryer
- Microwave
- Exhaust Fan
- Dishwasher
- Disposal
- Cooktop
- Wall Oven
- Double Oven
- Stainless Steel Appliances
DETAILS
Rare opportunity on Peltier Lake! Experience the charm and serenity of lake life in this beautifully updated home, offering stunning lake views from nearly every room. Renovated in 2016, this home has numerous improvements, including new flooring, carpet, heated bathroom floors, an updated kitchen, a new fireplace facade, & fresh paint. The family room boasts a brick fireplace and amazing views of the lake. The main level master bedroom includes a private bathroom with marble countertops & newer shower. The kitchen received significant upgrades, such as new quartzite countertops, stainless steel appliances, tile backsplash & walkout to the oversized, low-maintenance deck added in 2018. The lower level is an entertainer's dream, with a spacious family/recreation room with a fireplace, two additional bedrooms, a steam shower, & a walkout to the backyard. Enjoy bonfires & lakeside barbeques on the expansive 87-ft stamped patio & the generous level backyard with nearly 100 ft of lakeshore!
INTERIOR
Bedrooms: 4
Fin ft² / Living Area: 2625 ft²
Below Ground Living: 1226ft²
Bathrooms: 3
Above Ground Living: 1399ft²
-
Basement Details: Daylight/Lookout Windows, Egress Window(s), Finished, Full, Storage Space, Walkout,
Appliances Included:
-
- Range
- Refrigerator
- Washer
- Dryer
- Microwave
- Exhaust Fan
- Dishwasher
- Disposal
- Cooktop
- Wall Oven
- Double Oven
- Stainless Steel Appliances
EXTERIOR
Air Conditioning: Central Air
Garage Spaces: 2
Construction Materials: N/A
Foundation Size: 1909ft²
Unit Amenities:
-
- Patio
- Kitchen Window
- Deck
- Porch
- Natural Woodwork
- Hardwood Floors
- Ceiling Fan(s)
- Walk-In Closet
- Washer/Dryer Hookup
- In-Ground Sprinkler
- Kitchen Center Island
- Main Floor Primary Bedroom
Heating System:
-
- Forced Air
- Radiant Floor
- Fireplace(s)
ROOMS
| Main | Size | ft² |
|---|---|---|
| Living Room | 21x12 | 441 ft² |
| Dining Room | 11x13 | 121 ft² |
| Kitchen | 13x12 | 169 ft² |
| Family Room | 15x12 | 225 ft² |
| Bedroom 1 | 12x13 | 144 ft² |
| Bedroom 2 | 10x11 | 100 ft² |
| Lower | Size | ft² |
|---|---|---|
| Bedroom 3 | 15x11 | 225 ft² |
| Bedroom 4 | 11x13 | 121 ft² |
| Recreation Room | 29x14 | 841 ft² |
| Laundry | 5x9 | 25 ft² |
| Storage | 9x5 | 81 ft² |
| Patio | 87x24 | 7569 ft² |
| Upper | Size | ft² |
|---|---|---|
| Deck | 25x13 | 625 ft² |
LOT
Acres: N/A
Lot Size Dim.: 35x59x186x111x176
Longitude: 45.1716
Latitude: -93.0571
Zoning: Residential-Single Family
FINANCIAL & TAXES
Tax year: 2023
Tax annual amount: $6,486
MISCELLANEOUS
Fuel System: N/A
Sewer System: City Sewer/Connected
Water System: City Water/Connected,Well
ADITIONAL INFORMATION
MLS#: NST7599059
Listing Brokerage: Coldwell Banker Burnet

ID: 2989593
Published: December 31, 1969
Last Update: June 06, 2024
Views: 59






































