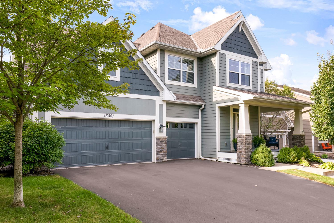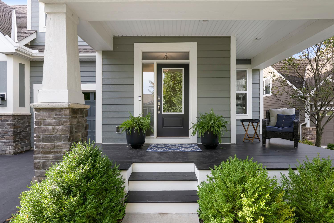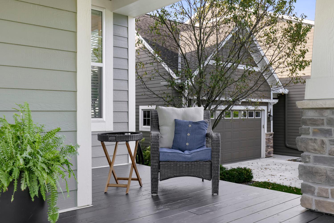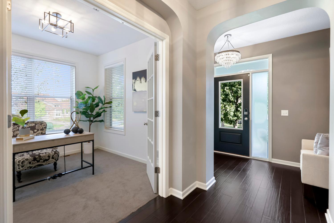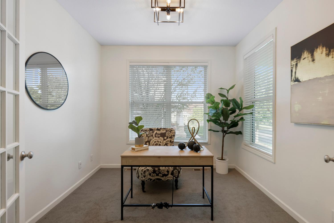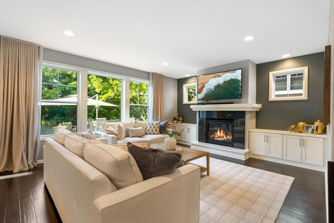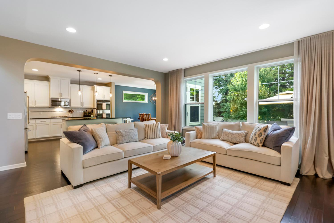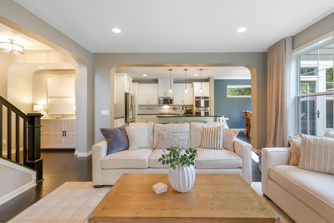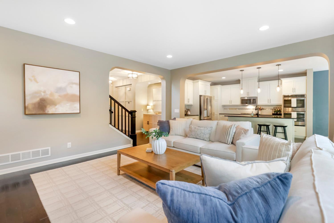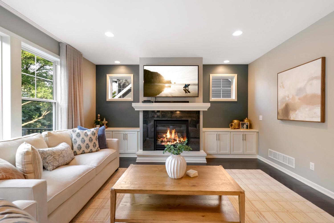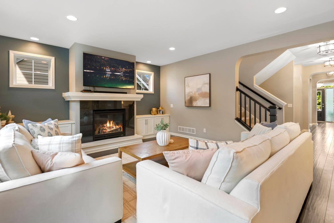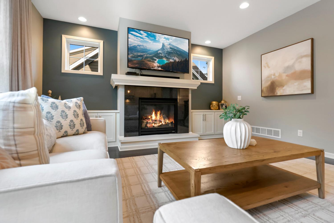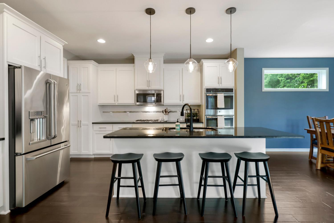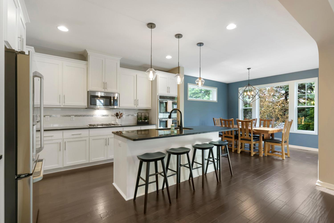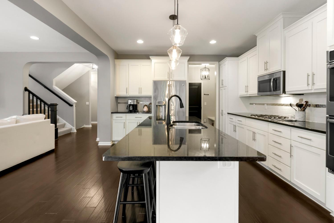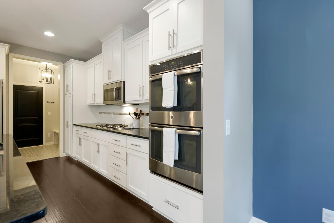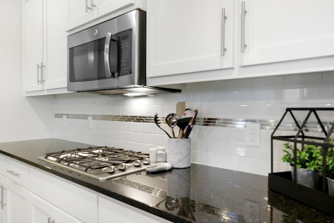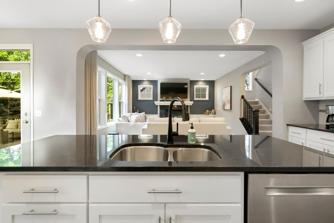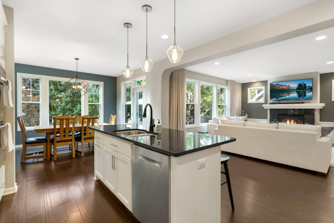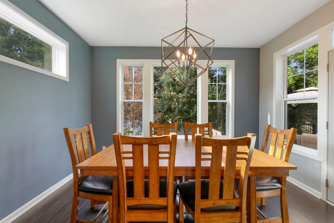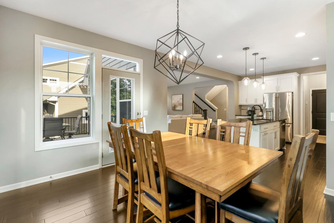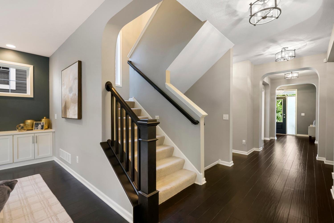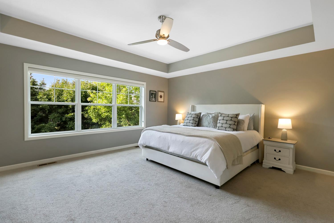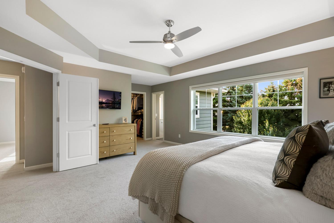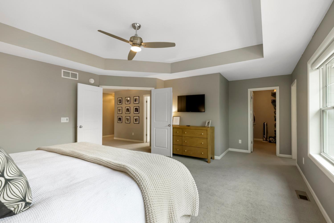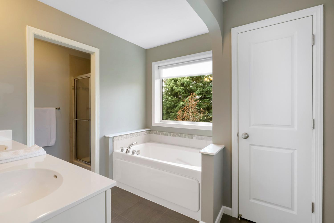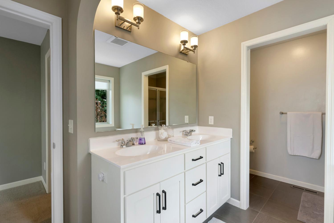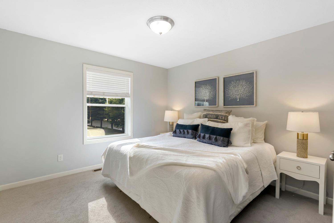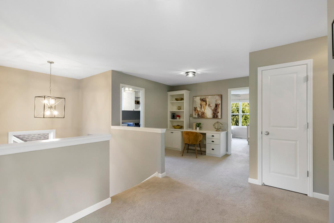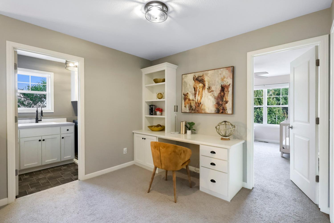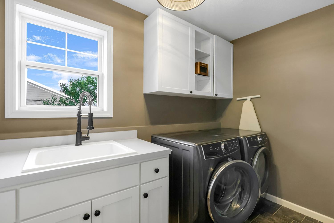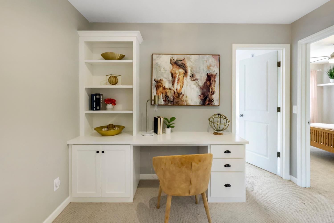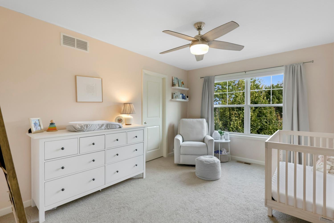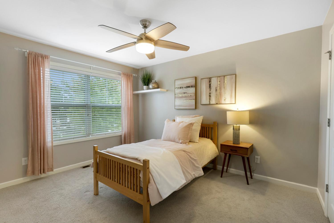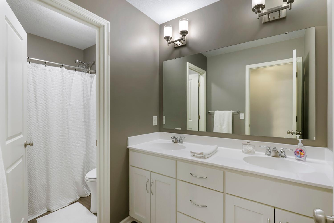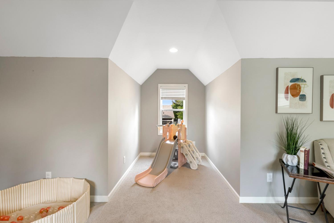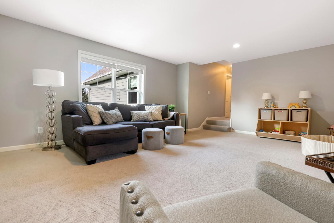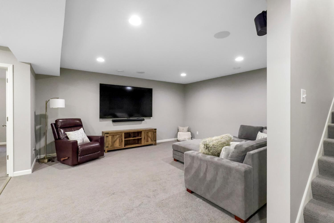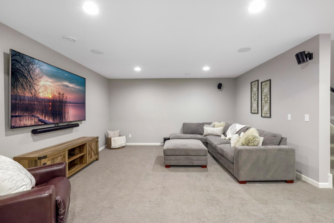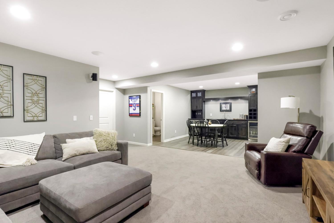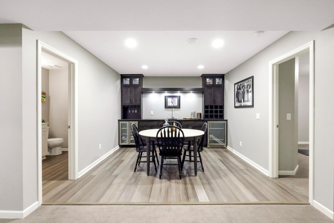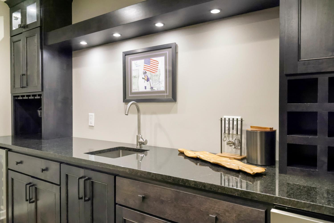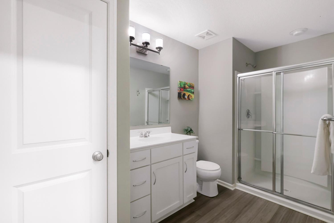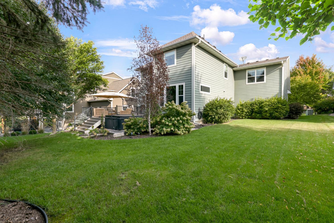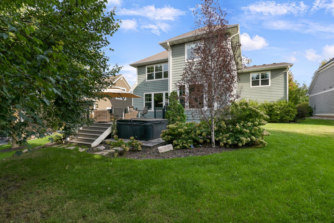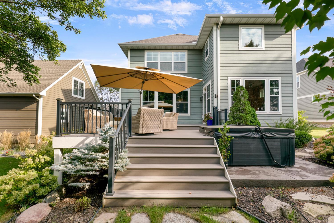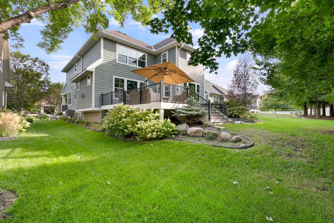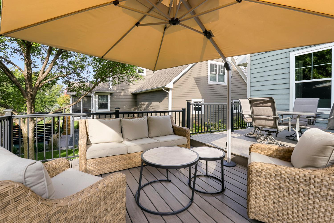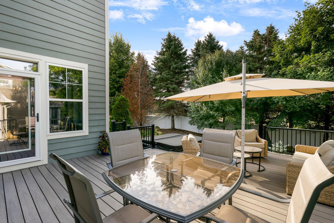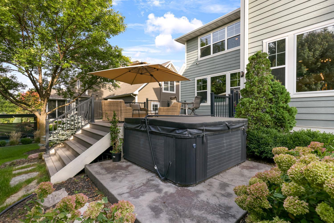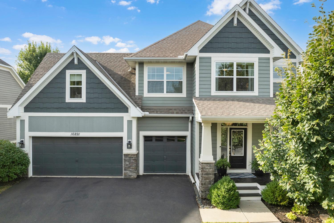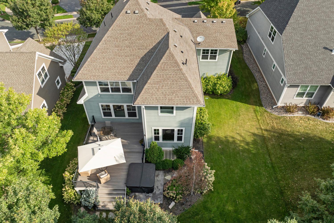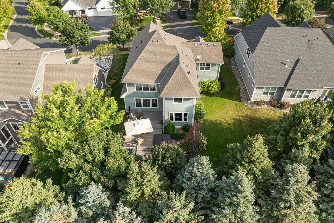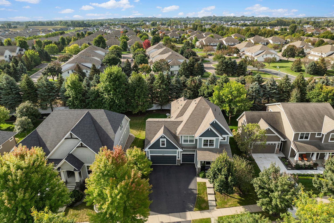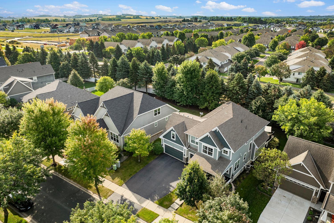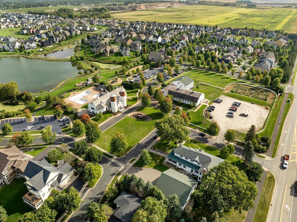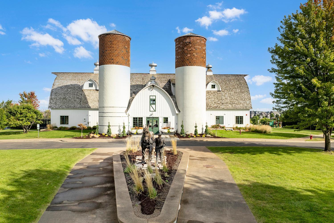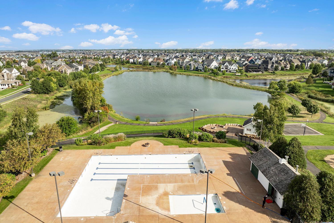16891 LAKE DRIVE
16891 Lake Drive, Lakeville, 55044, MN
-
Price: $765,000
-
Status type: For Sale
-
City: Lakeville
-
Neighborhood: Spirit Of Brandtjen Farm 2nd Add
Bedrooms: 5
Property Size :4092
-
Listing Agent: NST16596,NST47997
-
Property type : Single Family Residence
-
Zip code: 55044
-
Street: 16891 Lake Drive
-
Street: 16891 Lake Drive
Bathrooms: 4
Year: 2014
Listing Brokerage: Edina Realty, Inc.
FEATURES
- Range
- Refrigerator
- Washer
- Dryer
- Microwave
- Dishwasher
- Water Softener Owned
- Cooktop
- Gas Water Heater
- Stainless Steel Appliances
DETAILS
Luxury 2-Story Home – 5 Bedrooms, 4 Baths, 3-Car Garage. You will love the fall evenings on your low maintenance deck and beautiful hot tub! Located just a short walk from the lake, barn, pool, trails, and parks, this home offers the perfect blend of luxury and convenience. Step onto the inviting front porch and enter an open main level featuring a separate office and a spacious kitchen with a large walk-in pantry. The bright family room, complete with a gas fireplace, is perfect for relaxing or entertaining. Upstairs, you’ll find 4 bedrooms on one level, a convenient laundry room, and a loft with a workspace. The large owner’s suite includes a private bath and a generous walk-in closet. The fully finished basement adds extra living space, with a family room, wet bar, additional bedroom, and bath, plus plenty of storage. This grand home perfectly combines luxury and functionality! The only reason this home is available is due to job relocation.
INTERIOR
Bedrooms: 5
Fin ft² / Living Area: 4092 ft²
Below Ground Living: 844ft²
Bathrooms: 4
Above Ground Living: 3248ft²
-
Basement Details: Drain Tiled, Drainage System, Finished, Full, Sump Pump, Tile Shower,
Appliances Included:
-
- Range
- Refrigerator
- Washer
- Dryer
- Microwave
- Dishwasher
- Water Softener Owned
- Cooktop
- Gas Water Heater
- Stainless Steel Appliances
EXTERIOR
Air Conditioning: Central Air
Garage Spaces: 3
Construction Materials: N/A
Foundation Size: 1360ft²
Unit Amenities:
-
- Kitchen Window
- Deck
- Natural Woodwork
- Hardwood Floors
- Ceiling Fan(s)
- Walk-In Closet
- Vaulted Ceiling(s)
- Washer/Dryer Hookup
- In-Ground Sprinkler
- Hot Tub
- Kitchen Center Island
- Tile Floors
Heating System:
-
- Forced Air
ROOMS
| Main | Size | ft² |
|---|---|---|
| Living Room | 20x15 | 400 ft² |
| Dining Room | 12x11 | 144 ft² |
| Kitchen | 12x16 | 144 ft² |
| Office | 11x10 | 121 ft² |
| Mud Room | 6x6 | 36 ft² |
| Upper | Size | ft² |
|---|---|---|
| Bedroom 1 | 21x15 | 441 ft² |
| Bedroom 2 | 11x11 | 121 ft² |
| Bedroom 3 | 10x13 | 100 ft² |
| Bedroom 4 | 10x13 | 100 ft² |
| Amusement Room | 20x23 | 400 ft² |
| Laundry | 7x10 | 49 ft² |
| Lower | Size | ft² |
|---|---|---|
| Family Room | 17x19 | 289 ft² |
| Bedroom 5 | 12x13 | 144 ft² |
| Bar/Wet Bar Room | 13x12 | 169 ft² |
LOT
Acres: N/A
Lot Size Dim.: 71x150
Longitude: 44.7034
Latitude: -93.1684
Zoning: Residential-Single Family
FINANCIAL & TAXES
Tax year: 2024
Tax annual amount: $7,694
MISCELLANEOUS
Fuel System: N/A
Sewer System: City Sewer/Connected
Water System: City Water/Connected
ADITIONAL INFORMATION
MLS#: NST7653941
Listing Brokerage: Edina Realty, Inc.

ID: 3438005
Published: September 27, 2024
Last Update: September 27, 2024
Views: 29


