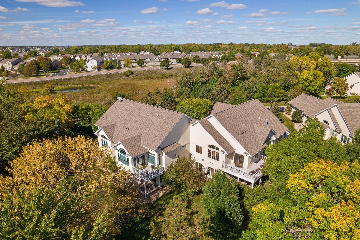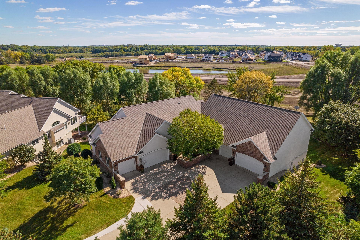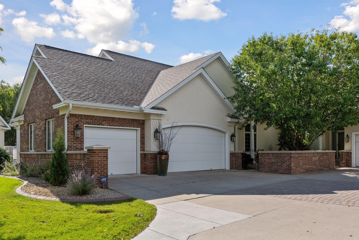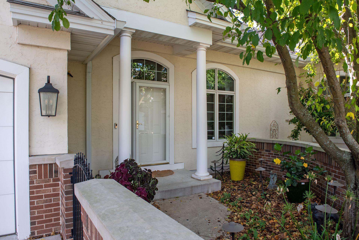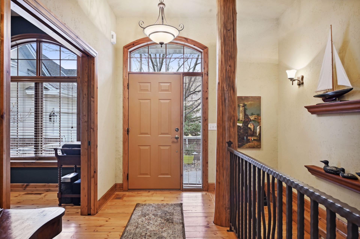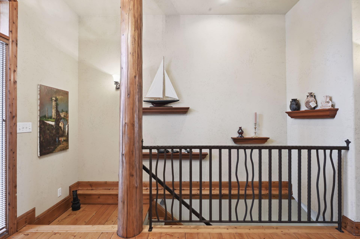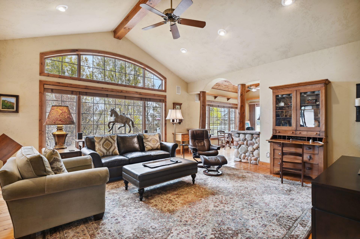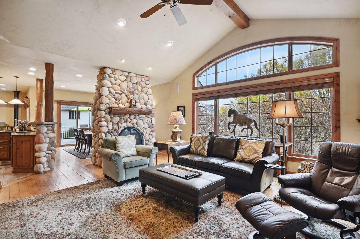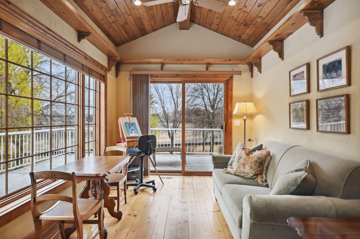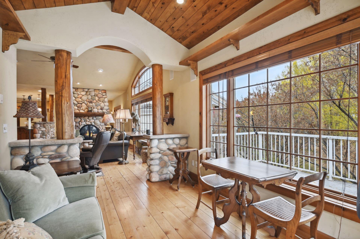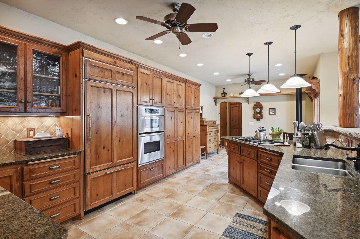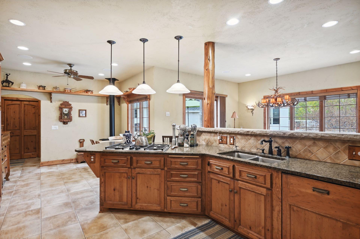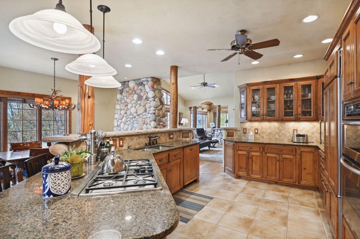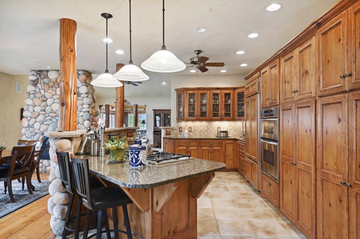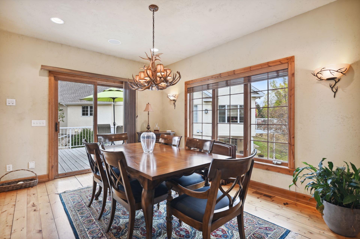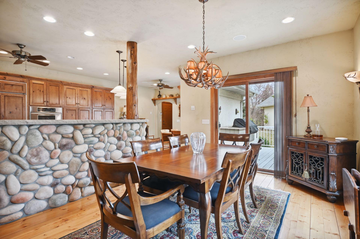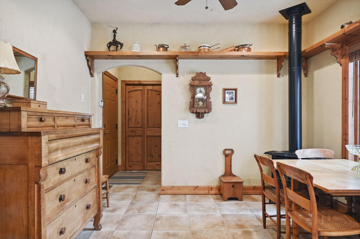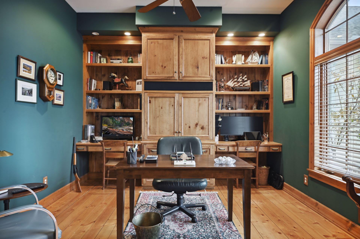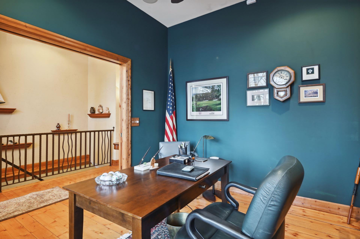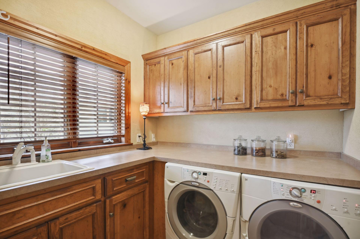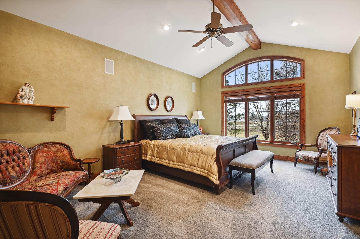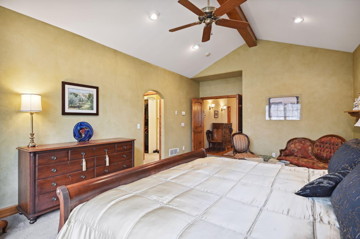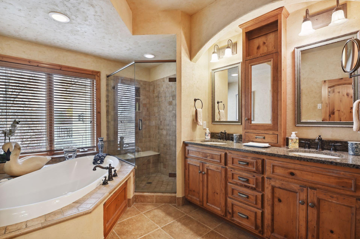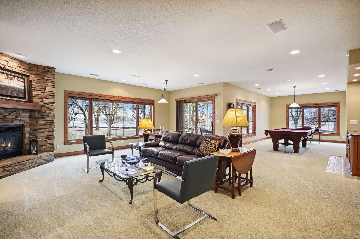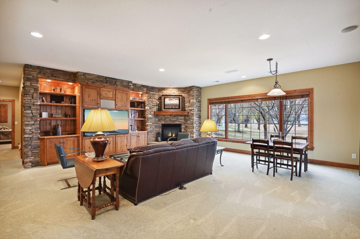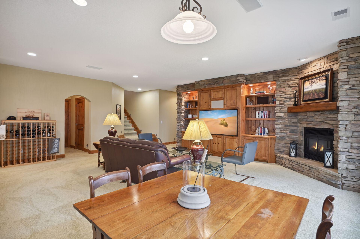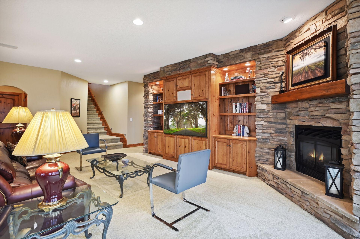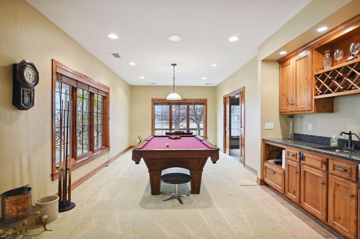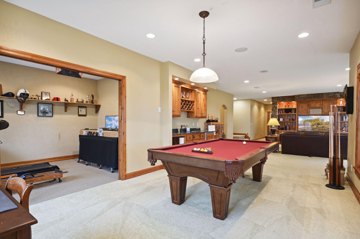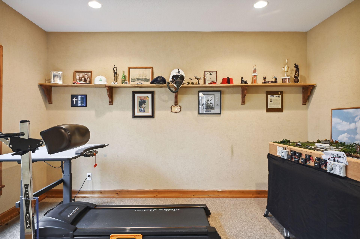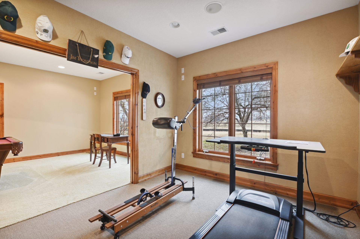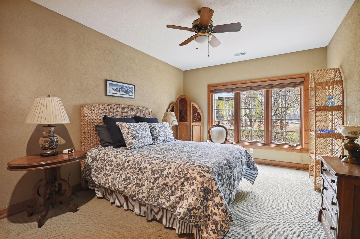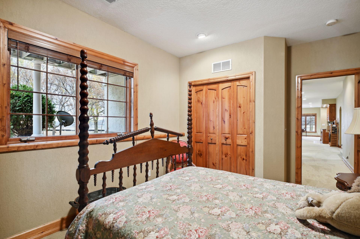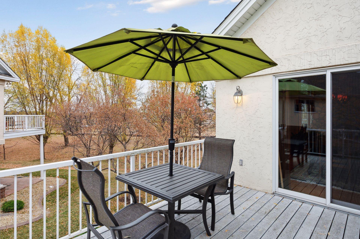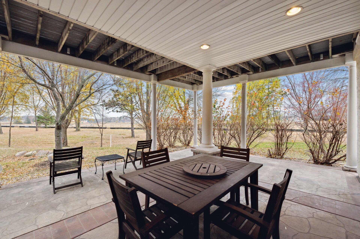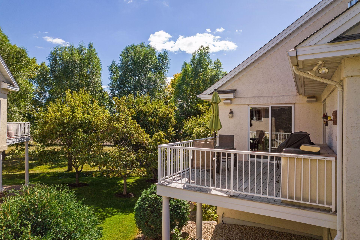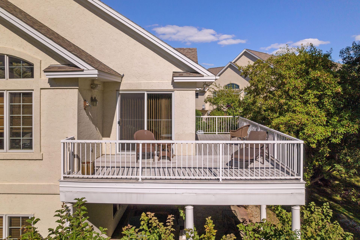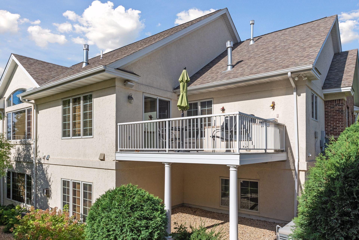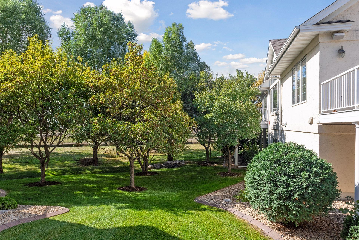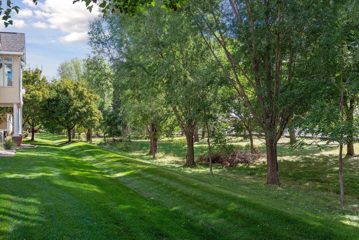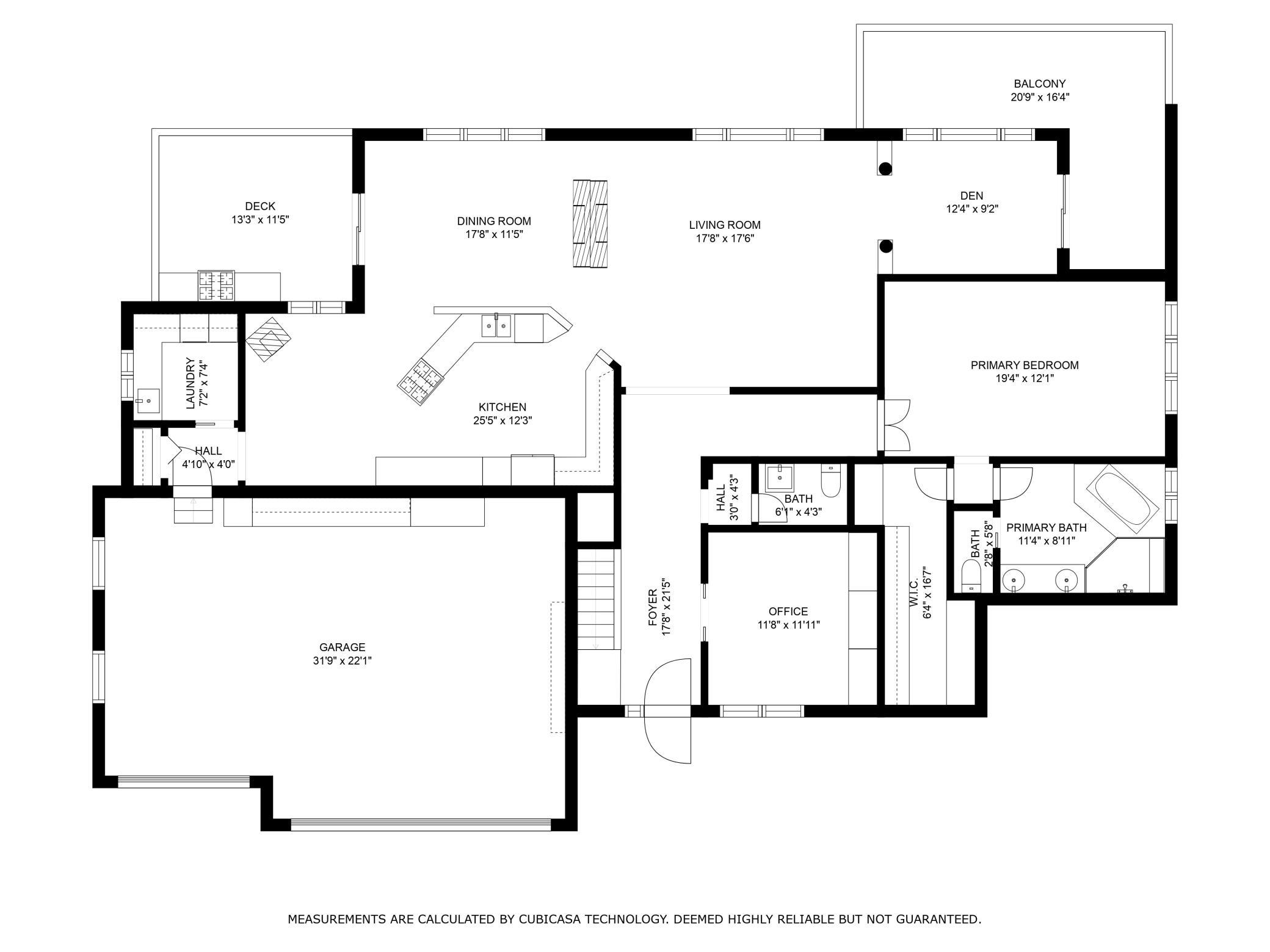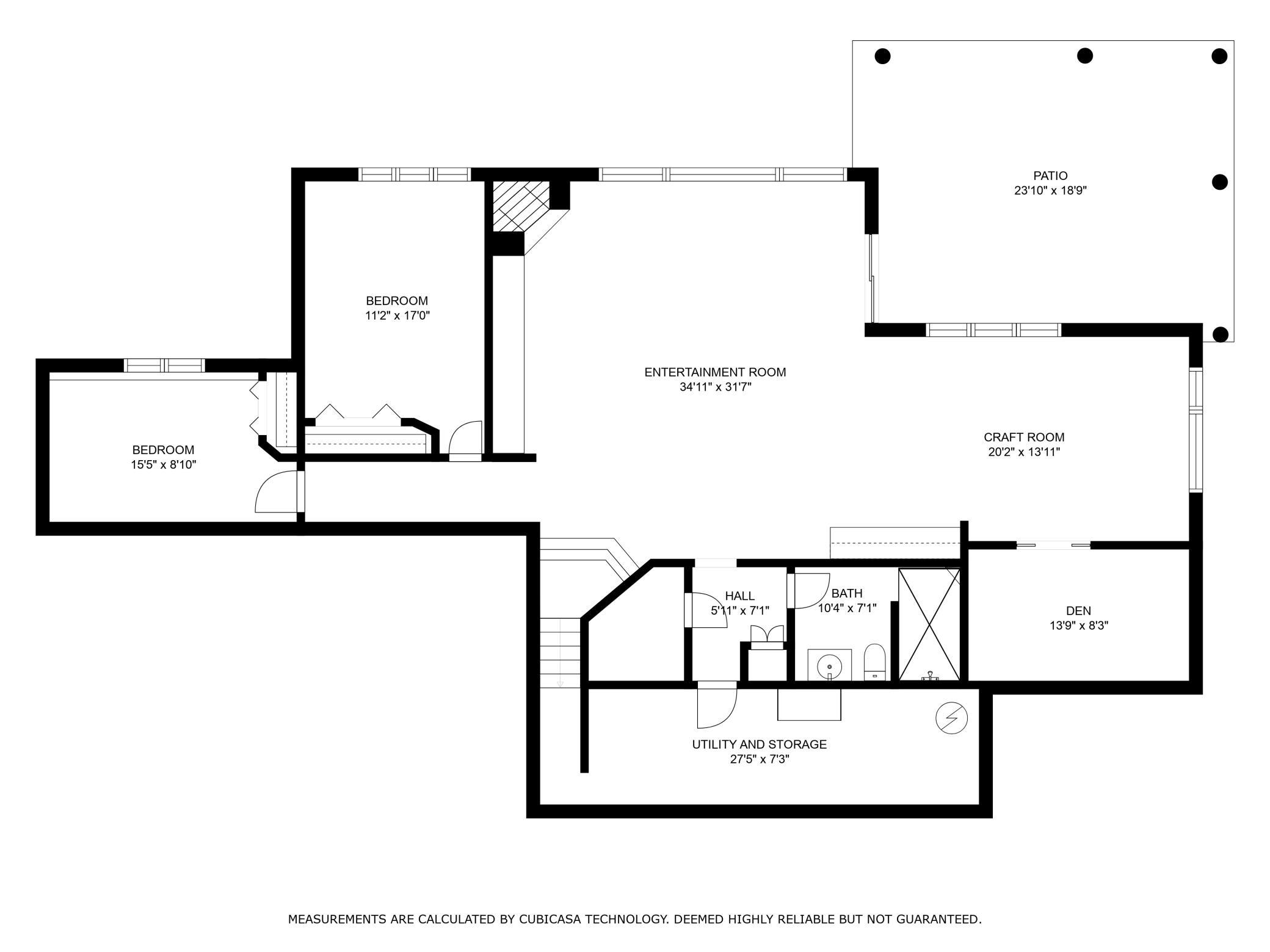16915 49TH PLACE
16915 49th Place, Plymouth, 55446, MN
-
Price: $765,000
-
Status type: For Sale
-
City: Plymouth
-
Neighborhood: The Courts At Nanterre
Bedrooms: 3
Property Size :3877
-
Listing Agent: NST16633,NST45611
-
Property type : Townhouse Side x Side
-
Zip code: 55446
-
Street: 16915 49th Place
-
Street: 16915 49th Place
Bathrooms: 3
Year: 2002
Listing Brokerage: Coldwell Banker Burnet
FEATURES
- Range
- Refrigerator
- Washer
- Dryer
- Microwave
- Exhaust Fan
- Dishwasher
- Water Softener Owned
- Disposal
- Wall Oven
- Humidifier
- Air-To-Air Exchanger
- Central Vacuum
- Electronic Air Filter
- Gas Water Heater
DETAILS
Extraordinary in every way! This three-bedroom townhome located in the desirable maintenance free “Courts at Nanterre” is built with high end finishes and has an up north feel that lends to a home away from home feeling. Light pours into the spaces from the large windows and highlights the vaulted ceilings, the exposed beams, hardwood floors, two stack stone fireplaces (up and down), and natural woodwork throughout the home. The walkout level enjoys abundant outdoor entertaining spaces. A new roof is a bonus to this beautiful home. There are both open spaces, and private spaces to accomplish today’s needs. There is easy access to highways and all amenities, and it is within walking distance of Wayzata High School. The seller prefers an early June possession. All buyers must be pre-approved please. Buyer to verify all measurements.
INTERIOR
Bedrooms: 3
Fin ft² / Living Area: 3877 ft²
Below Ground Living: 1742ft²
Bathrooms: 3
Above Ground Living: 2135ft²
-
Basement Details: Daylight/Lookout Windows, Drain Tiled, Finished, Full, Sump Pump, Walkout,
Appliances Included:
-
- Range
- Refrigerator
- Washer
- Dryer
- Microwave
- Exhaust Fan
- Dishwasher
- Water Softener Owned
- Disposal
- Wall Oven
- Humidifier
- Air-To-Air Exchanger
- Central Vacuum
- Electronic Air Filter
- Gas Water Heater
EXTERIOR
Air Conditioning: Central Air
Garage Spaces: 3
Construction Materials: N/A
Foundation Size: 2001ft²
Unit Amenities:
-
- Patio
- Kitchen Window
- Deck
- Natural Woodwork
- Hardwood Floors
- Sun Room
- Balcony
- Ceiling Fan(s)
- Walk-In Closet
- Vaulted Ceiling(s)
- Local Area Network
- Security System
- In-Ground Sprinkler
- Cable
- Skylight
- Kitchen Center Island
- Wet Bar
- Tile Floors
- Main Floor Primary Bedroom
- Primary Bedroom Walk-In Closet
Heating System:
-
- Forced Air
- Fireplace(s)
ROOMS
| Main | Size | ft² |
|---|---|---|
| Dining Room | 18x11 | 324 ft² |
| Kitchen | 25x12 | 625 ft² |
| Den | 12x9 | 144 ft² |
| Office | 12x12 | 144 ft² |
| Living Room | 18x18 | 324 ft² |
| Bedroom 1 | 19x12 | 361 ft² |
| Laundry | 7x7 | 49 ft² |
| Garage | 32x22 | 1024 ft² |
| Deck | 13x11 | 169 ft² |
| Lower | Size | ft² |
|---|---|---|
| Bedroom 3 | 15x9 | 225 ft² |
| Bedroom 2 | 11x17 | 121 ft² |
| Family Room | 34x32 | 1156 ft² |
| Bonus Room | 20x14 | 400 ft² |
| Den | 14x8 | 196 ft² |
| Storage | 27x7 | 729 ft² |
LOT
Acres: N/A
Lot Size Dim.: 50x70x83x100
Longitude: 45.0438
Latitude: -93.4948
Zoning: Residential-Single Family
FINANCIAL & TAXES
Tax year: 2022
Tax annual amount: $7,354
MISCELLANEOUS
Fuel System: N/A
Sewer System: City Sewer/Connected
Water System: City Water/Connected
ADITIONAL INFORMATION
MLS#: NST7150961
Listing Brokerage: Coldwell Banker Burnet

ID: 1824825
Published: April 01, 2023
Last Update: April 01, 2023
Views: 82


