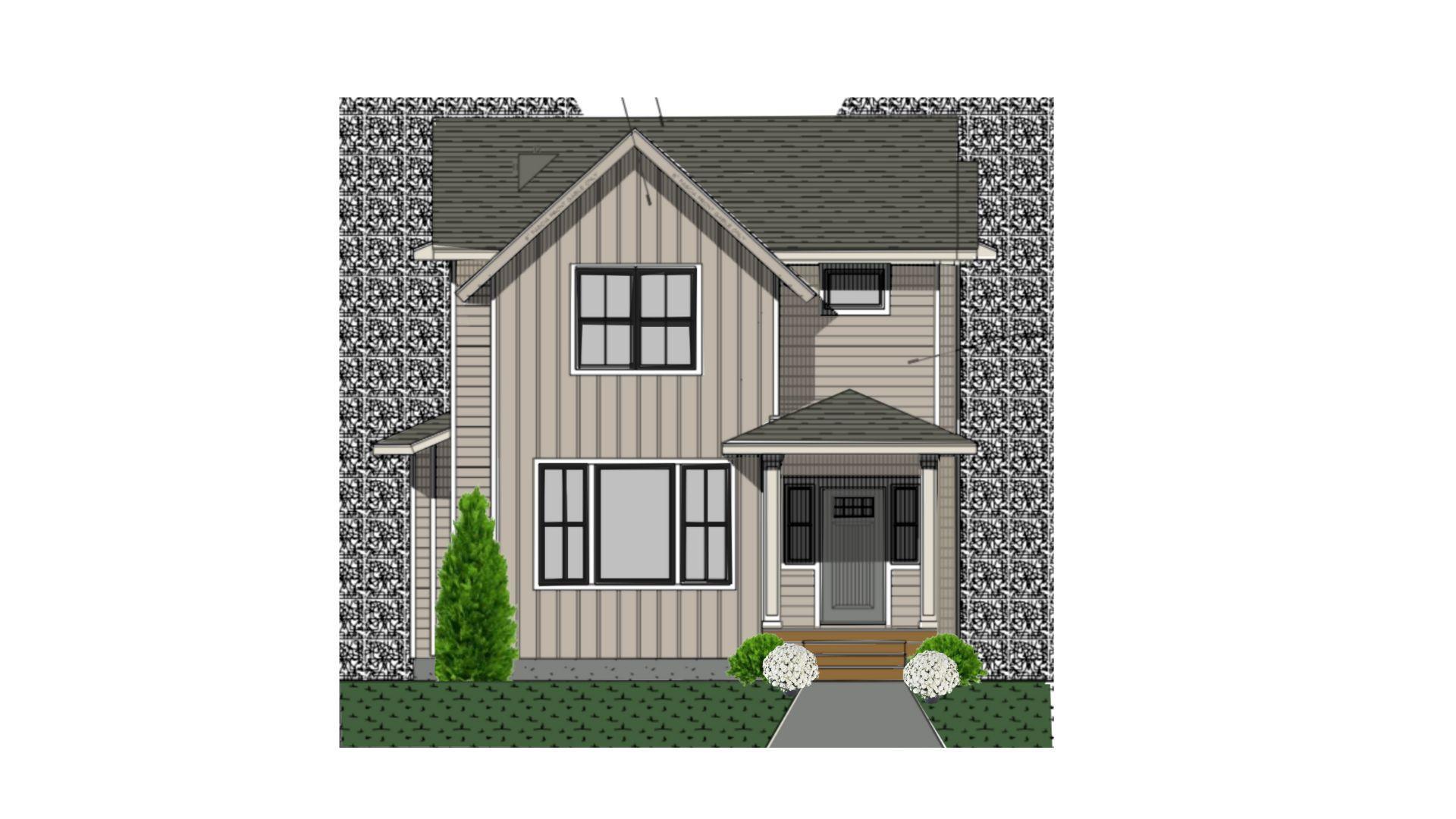1693 JULIET AVENUE
1693 Juliet Avenue, Saint Paul, 55105, MN
-
Price: $944,750
-
Status type: For Sale
-
City: Saint Paul
-
Neighborhood: Macalester-Groveland
Bedrooms: 4
Property Size :2988
-
Listing Agent: NST16731,NST67150
-
Property type : Single Family Residence
-
Zip code: 55105
-
Street: 1693 Juliet Avenue
-
Street: 1693 Juliet Avenue
Bathrooms: 4
Year: 2024
Listing Brokerage: Coldwell Banker Burnet
FEATURES
- Range
- Refrigerator
- Microwave
- Exhaust Fan
- Dishwasher
- Humidifier
- Air-To-Air Exchanger
- Gas Water Heater
DETAILS
This one is SOLD, but there are other locations available for custom design and build in Mac Groveland and Highland Park! This project is in for permits and construction will start soon!
INTERIOR
Bedrooms: 4
Fin ft² / Living Area: 2988 ft²
Below Ground Living: 940ft²
Bathrooms: 4
Above Ground Living: 2048ft²
-
Basement Details: Drain Tiled, 8 ft+ Pour, Egress Window(s), Finished, Sump Pump,
Appliances Included:
-
- Range
- Refrigerator
- Microwave
- Exhaust Fan
- Dishwasher
- Humidifier
- Air-To-Air Exchanger
- Gas Water Heater
EXTERIOR
Air Conditioning: Central Air
Garage Spaces: 2
Construction Materials: N/A
Foundation Size: 1046ft²
Unit Amenities:
-
- Kitchen Window
- Porch
- Paneled Doors
- Kitchen Center Island
- Primary Bedroom Walk-In Closet
Heating System:
-
- Forced Air
ROOMS
| Main | Size | ft² |
|---|---|---|
| Living Room | 19 x 16 | 361 ft² |
| Kitchen | 14 x 13 | 196 ft² |
| Dining Room | 13 x 12 | 169 ft² |
| Foyer | 8 x 7 | 64 ft² |
| Office | 9 x 9 | 81 ft² |
| Mud Room | 10 x 7 | 100 ft² |
| Upper | Size | ft² |
|---|---|---|
| Bedroom 1 | 14 x 11 | 196 ft² |
| Bedroom 2 | 13 x 10 | 169 ft² |
| Bedroom 3 | 13 x 10 | 169 ft² |
| Laundry | 8 x 7 | 64 ft² |
| Walk In Closet | 8 x 7 | 64 ft² |
| Lower | Size | ft² |
|---|---|---|
| Bedroom 4 | 12 x 10 | 144 ft² |
| Family Room | 26 x 14 | 676 ft² |
| Utility Room | 12 x 10 | 144 ft² |
LOT
Acres: N/A
Lot Size Dim.: 40 x 120
Longitude: 44.93
Latitude: -93.1717
Zoning: Residential-Single Family
FINANCIAL & TAXES
Tax year: 2023
Tax annual amount: $4,328
MISCELLANEOUS
Fuel System: N/A
Sewer System: City Sewer/Connected
Water System: City Water/Connected
ADITIONAL INFORMATION
MLS#: NST7608974
Listing Brokerage: Coldwell Banker Burnet






