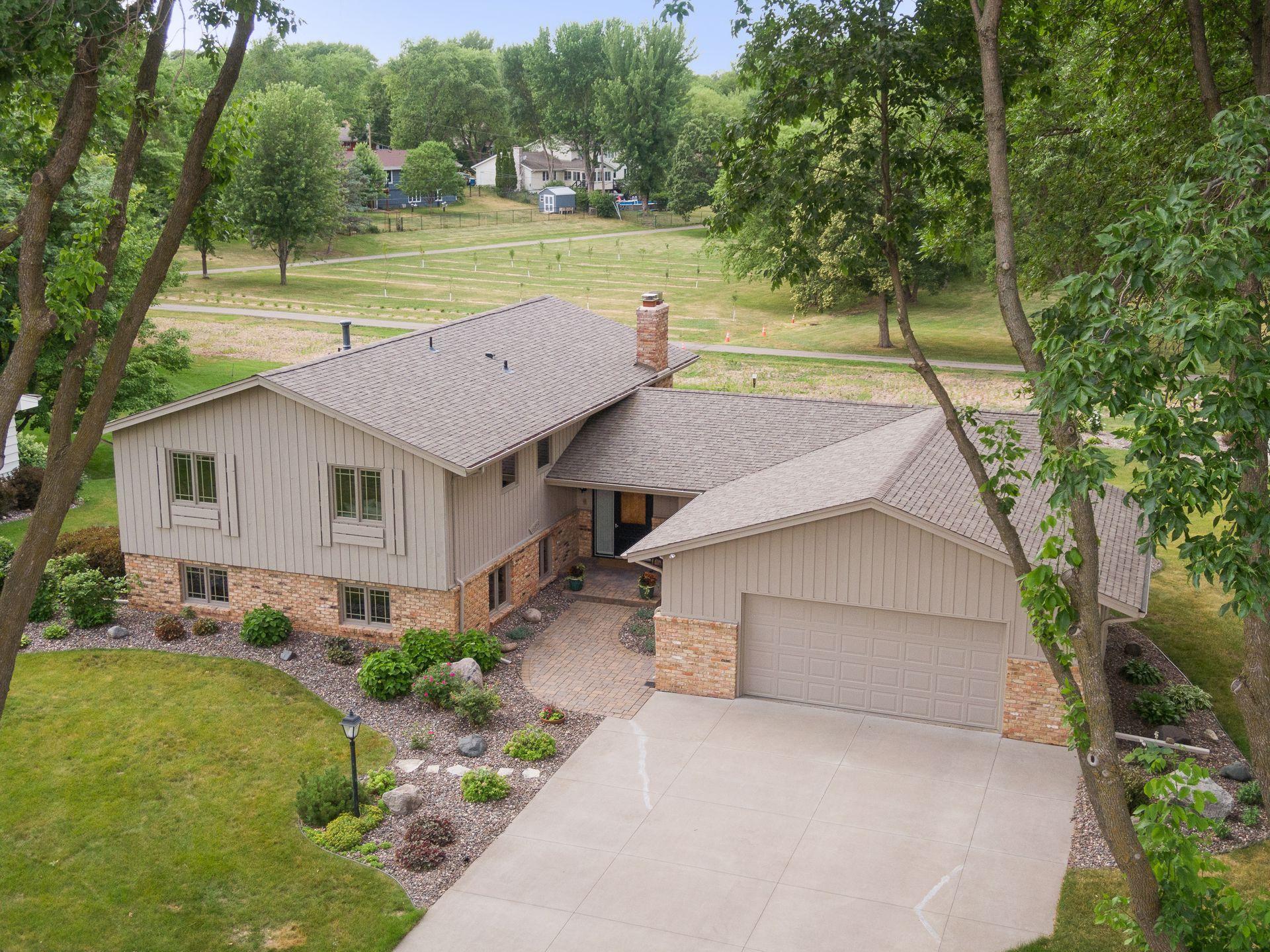16940 24TH AVENUE
16940 24th Avenue, Plymouth, 55447, MN
-
Price: $465,000
-
Status type: For Sale
-
City: Plymouth
-
Neighborhood: Fazendin Park
Bedrooms: 3
Property Size :2842
-
Listing Agent: NST16655,NST45938
-
Property type : Single Family Residence
-
Zip code: 55447
-
Street: 16940 24th Avenue
-
Street: 16940 24th Avenue
Bathrooms: 3
Year: 1971
Listing Brokerage: RE/MAX Results
FEATURES
- Range
- Refrigerator
- Washer
- Dryer
- Microwave
- Dishwasher
- Water Softener Owned
- Disposal
- Cooktop
- Humidifier
- Gas Water Heater
DETAILS
This unique split-entry home has been well cared for and loved by the same owners for over 50 years. It is located on a beautifully landscaped lot, backing up to walking trails and Fazendin Park. As you enter the home you will be greeted by a large foyer finished with parquet floors. All three of the upper floor bedrooms have rich looking oak wood floors. Private master bath. Upper level also has a huge living room with a wood burning frplc and large windows overlooking the park. Lower level includes a white kitchen with SS appliances, silestone countertops, informal dining, family room with a cozy gas log frplc and a gorgeous 3 season porch to enjoy the private backyard. Huge four car garage for all the cars and toys. New Marvin casement windows installed in 2017, new deck in 2016 and water heater in 2022. In May 2022, the city of Plymouth added fruit trees, shrubs, pollinator gardens, seed and nut bearing trees to Fazendin Park. Buyers' agent to verify all measurements.
INTERIOR
Bedrooms: 3
Fin ft² / Living Area: 2842 ft²
Below Ground Living: 1300ft²
Bathrooms: 3
Above Ground Living: 1542ft²
-
Basement Details: Walkout, Full, Finished, Drain Tiled, Block,
Appliances Included:
-
- Range
- Refrigerator
- Washer
- Dryer
- Microwave
- Dishwasher
- Water Softener Owned
- Disposal
- Cooktop
- Humidifier
- Gas Water Heater
EXTERIOR
Air Conditioning: Central Air
Garage Spaces: 4
Construction Materials: N/A
Foundation Size: 1396ft²
Unit Amenities:
-
- Patio
- Deck
- Porch
- Hardwood Floors
- Main Floor Master Bedroom
- Tile Floors
Heating System:
-
- Forced Air
ROOMS
| Main | Size | ft² |
|---|---|---|
| Living Room | 26x15 | 676 ft² |
| Dining Room | 13x10 | 169 ft² |
| Bedroom 1 | 13x12 | 169 ft² |
| Bedroom 2 | 13x10 | 169 ft² |
| Bedroom 3 | 13x10 | 169 ft² |
| Lower | Size | ft² |
|---|---|---|
| Family Room | 15x14 | 225 ft² |
| Kitchen | 10x10 | 100 ft² |
| Informal Dining Room | 11x11 | 121 ft² |
| Flex Room | 25x15 | 625 ft² |
| Den | 10x6 | 100 ft² |
| Laundry | 11x5 | 121 ft² |
| Porch | 14x11 | 196 ft² |
| Deck | 16x5 | 256 ft² |
LOT
Acres: N/A
Lot Size Dim.: 97x191
Longitude: 45.0046
Latitude: -93.4955
Zoning: Residential-Single Family
FINANCIAL & TAXES
Tax year: 2021
Tax annual amount: $4,524
MISCELLANEOUS
Fuel System: N/A
Sewer System: City Sewer/Connected
Water System: City Water/Connected
ADITIONAL INFORMATION
MLS#: NST6228935
Listing Brokerage: RE/MAX Results

ID: 942304
Published: July 05, 2022
Last Update: July 05, 2022
Views: 53






