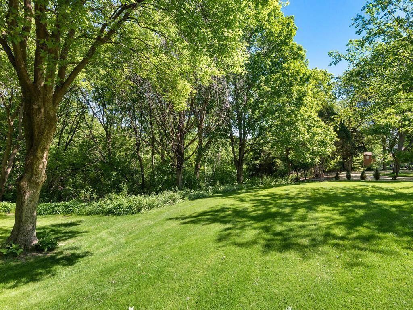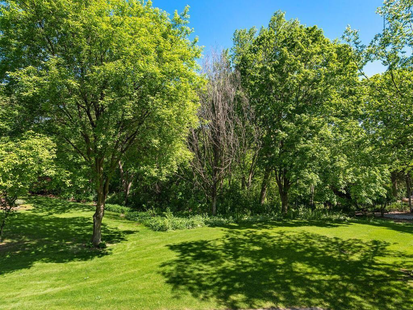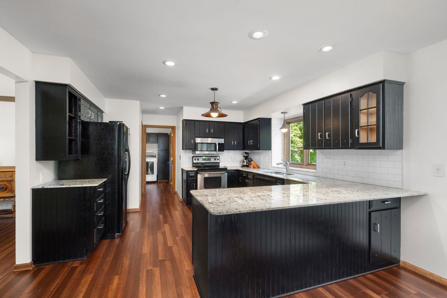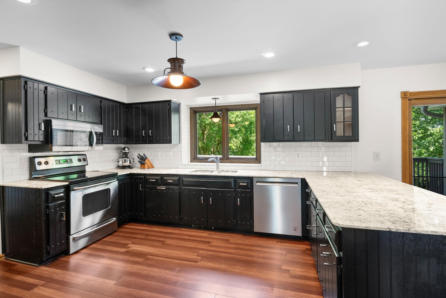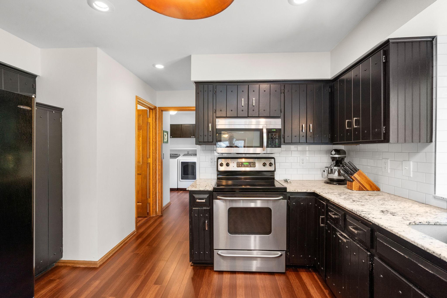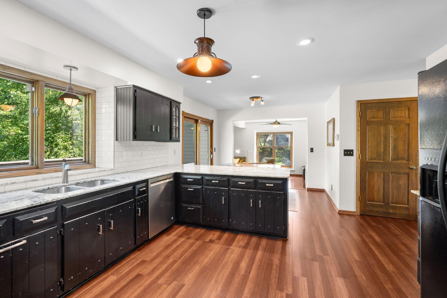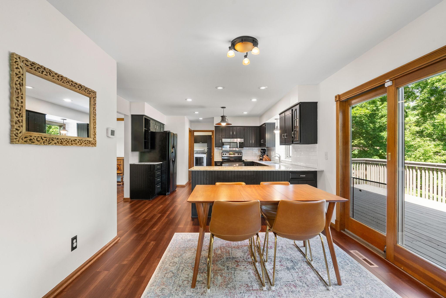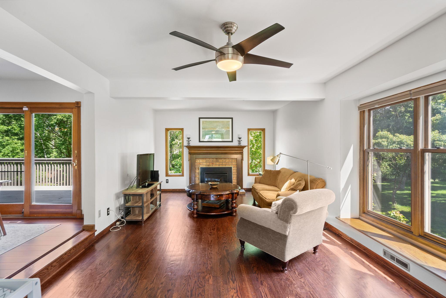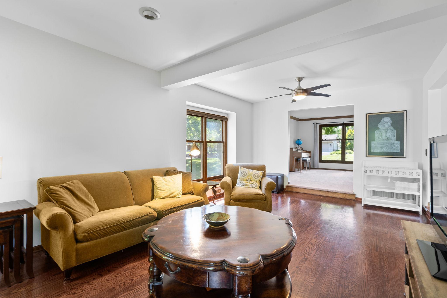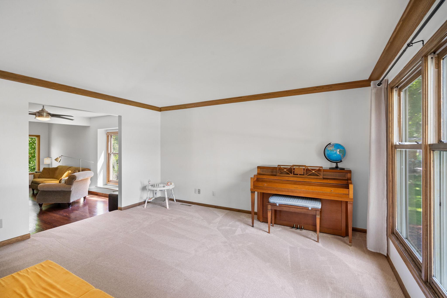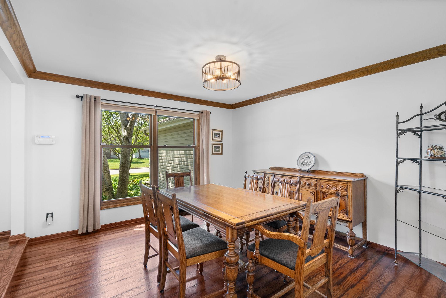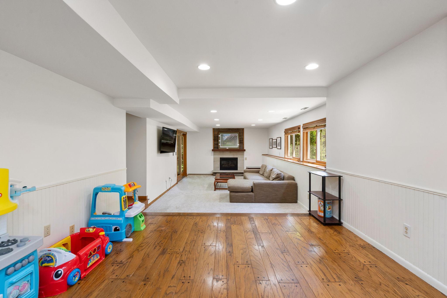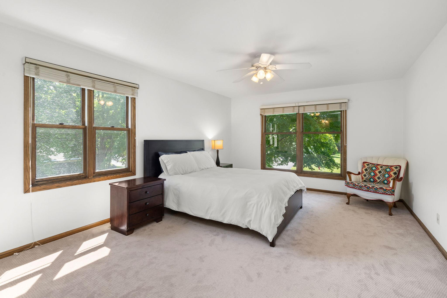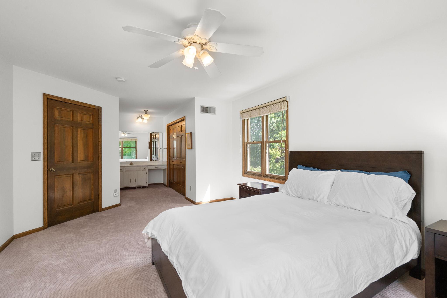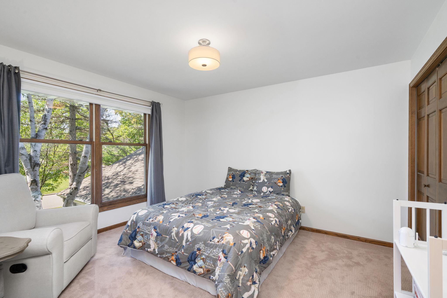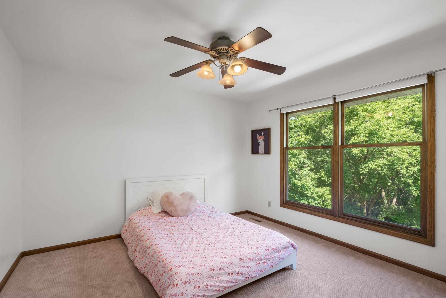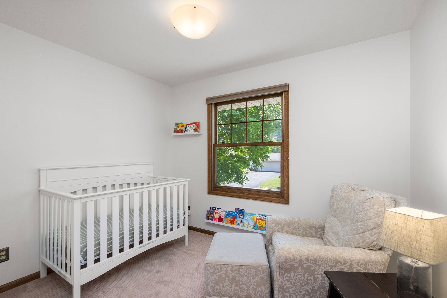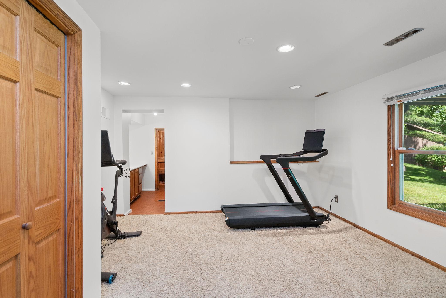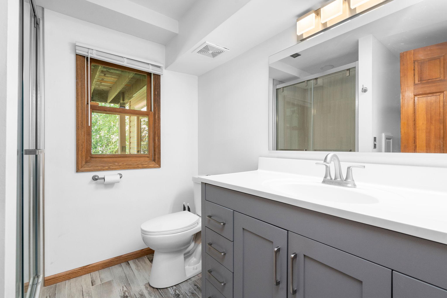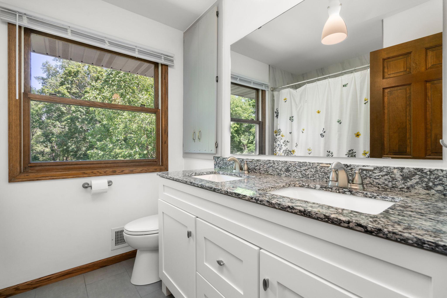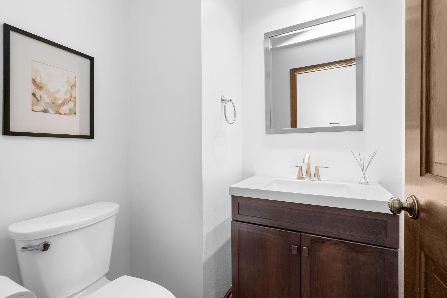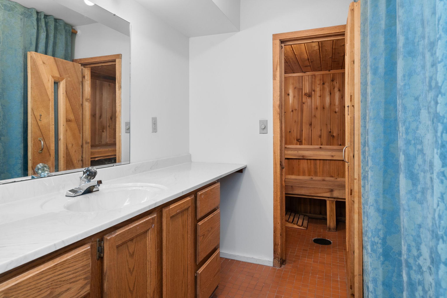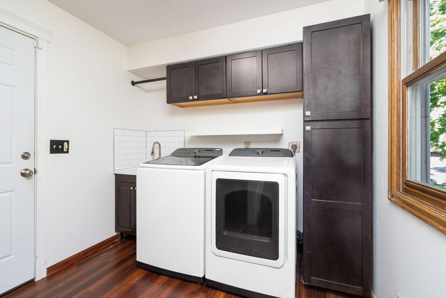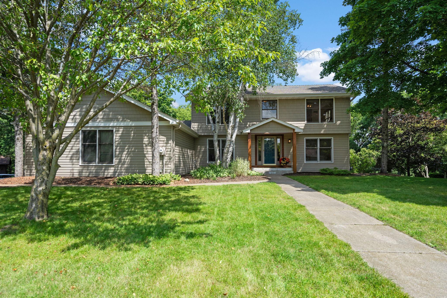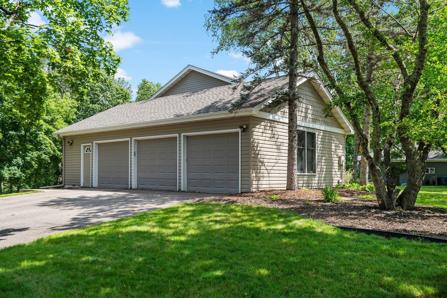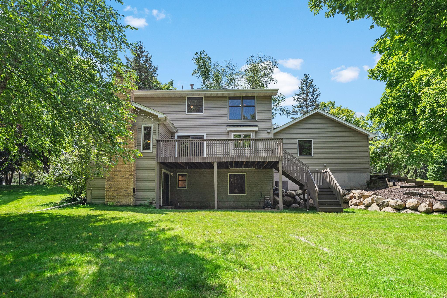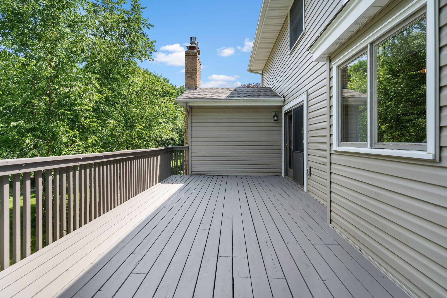16940 CREEK RIDGE TRAIL
16940 Creek Ridge Trail, Minnetonka, 55345, MN
-
Price: $684,900
-
Status type: For Sale
-
City: Minnetonka
-
Neighborhood: Creek Ridge
Bedrooms: 5
Property Size :3560
-
Listing Agent: NST18992,NST86801
-
Property type : Single Family Residence
-
Zip code: 55345
-
Street: 16940 Creek Ridge Trail
-
Street: 16940 Creek Ridge Trail
Bathrooms: 4
Year: 1980
Listing Brokerage: Dwell Realty Partners, LLC
FEATURES
- Range
- Refrigerator
- Washer
- Dryer
- Microwave
- Dishwasher
DETAILS
Perfectly set on a picturesque yard with Purgatory Park at your fingertips, this sought-after, Minnetonka school district home is a must see. Featuring 5BR/4BA and Purgatory Creek graciously flowing at the back edge of the 1-acre property, the awe-inspiring privacy will have you feeling as though you have found your own, personal retreat. Moving inside, experience the modern touches tastefully scattered throughout the home while soaking in the amazing abundance of natural light. Other highlights include updated bathrooms, newly landscaped grounds, 4 BRs on one level, a walkout basement, neutral paint colors with upgraded, smooth ceilings, newer roof, newer carpet on main/upper level, and so much more! You will not want to miss this one.
INTERIOR
Bedrooms: 5
Fin ft² / Living Area: 3560 ft²
Below Ground Living: 1115ft²
Bathrooms: 4
Above Ground Living: 2445ft²
-
Basement Details: Daylight/Lookout Windows, Egress Window(s), Finished, Full, Storage Space, Walkout,
Appliances Included:
-
- Range
- Refrigerator
- Washer
- Dryer
- Microwave
- Dishwasher
EXTERIOR
Air Conditioning: Central Air
Garage Spaces: 3
Construction Materials: N/A
Foundation Size: 1248ft²
Unit Amenities:
-
- Patio
- Kitchen Window
- Deck
- Porch
- Hardwood Floors
- Ceiling Fan(s)
- Walk-In Closet
- Washer/Dryer Hookup
- Sauna
- Panoramic View
- Tile Floors
- Primary Bedroom Walk-In Closet
Heating System:
-
- Forced Air
ROOMS
| Main | Size | ft² |
|---|---|---|
| Living Room | 15 x 13 | 225 ft² |
| Dining Room | 13 x 12 | 169 ft² |
| Family Room | 21 x 13 | 441 ft² |
| Kitchen | 14 x 13 | 196 ft² |
| Informal Dining Room | 11 x 9 | 121 ft² |
| Laundry | 9 x 9 | 81 ft² |
| Upper | Size | ft² |
|---|---|---|
| Bedroom 1 | 19 x 13 | 361 ft² |
| Bedroom 2 | 12 x 12 | 144 ft² |
| Bedroom 3 | 13 x 12 | 169 ft² |
| Bedroom 4 | 10 x 9 | 100 ft² |
| Lower | Size | ft² |
|---|---|---|
| Family Room | 21 x 12 | 441 ft² |
| Amusement Room | 15 x 12 | 225 ft² |
| Bedroom 5 | 14 x 13 | 196 ft² |
| Sauna | 7 x 6 | 49 ft² |
LOT
Acres: N/A
Lot Size Dim.: 157x397x94x377x110
Longitude: 44.8957
Latitude: -93.4981
Zoning: Residential-Single Family
FINANCIAL & TAXES
Tax year: 2024
Tax annual amount: $8,054
MISCELLANEOUS
Fuel System: N/A
Sewer System: City Sewer/Connected
Water System: City Water/Connected
ADITIONAL INFORMATION
MLS#: NST7658834
Listing Brokerage: Dwell Realty Partners, LLC

ID: 3441264
Published: October 04, 2024
Last Update: October 04, 2024
Views: 52


