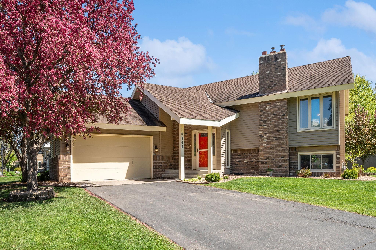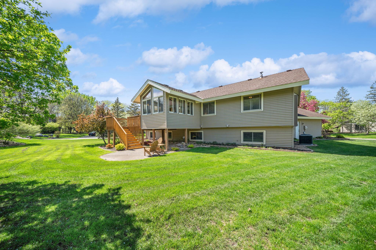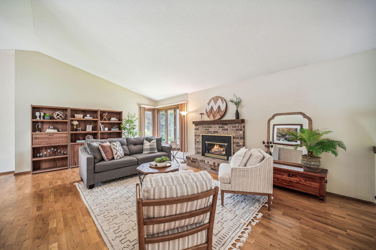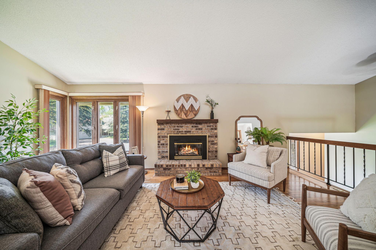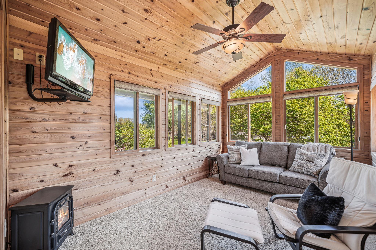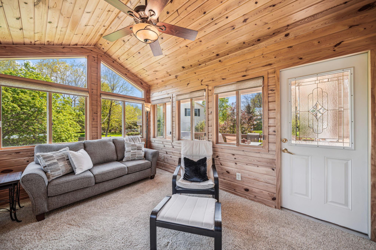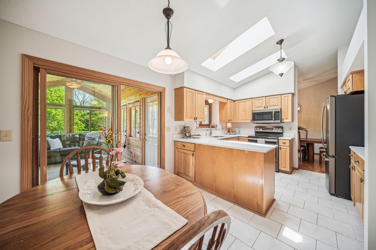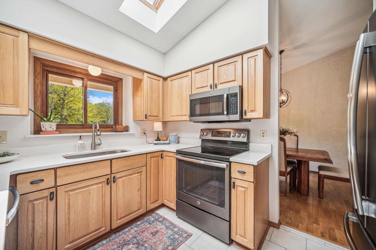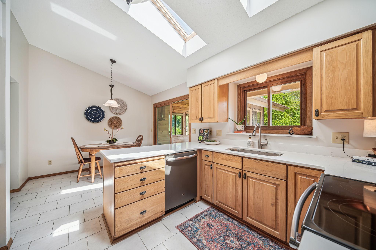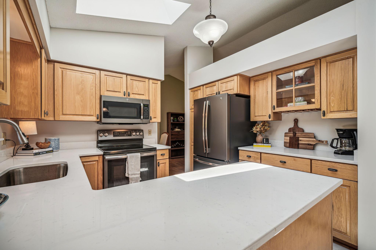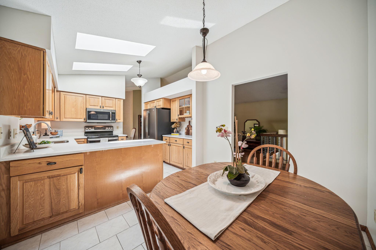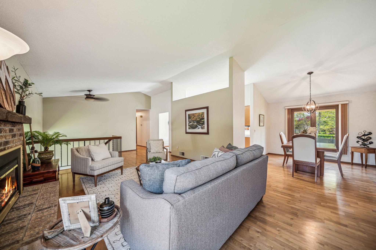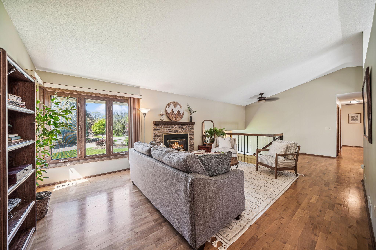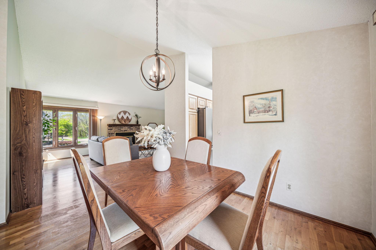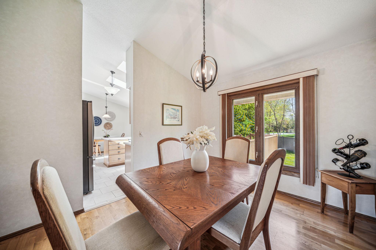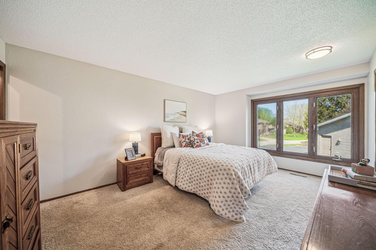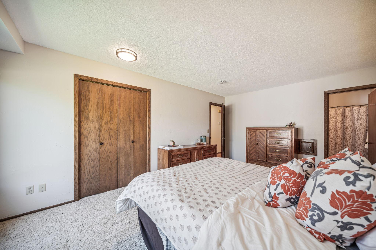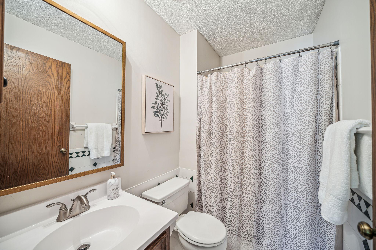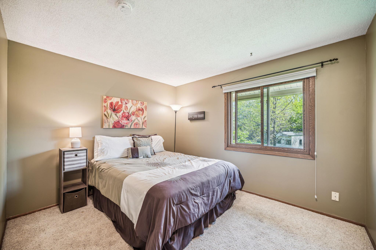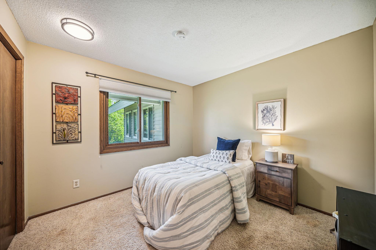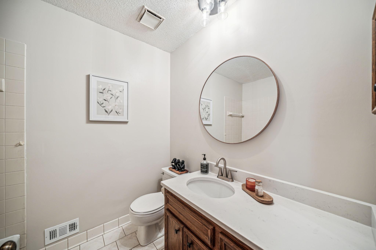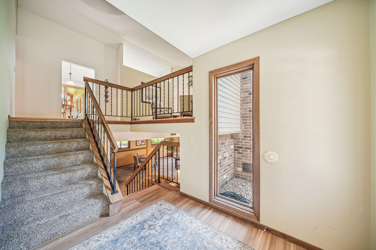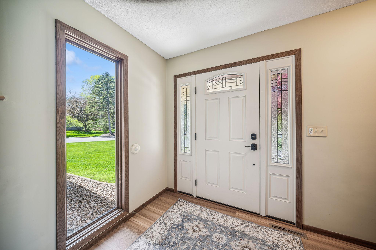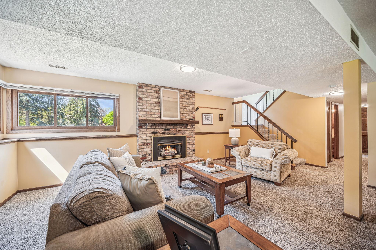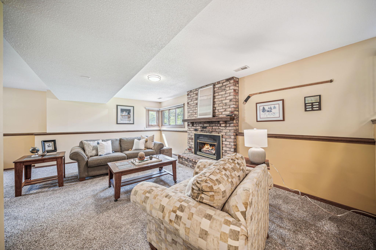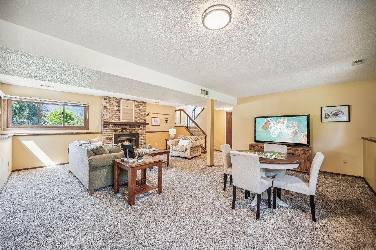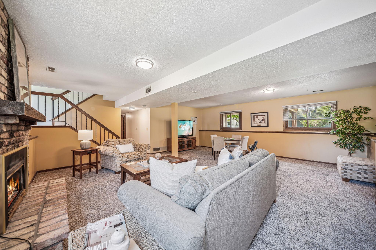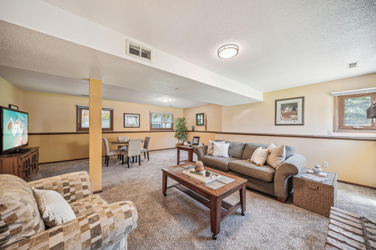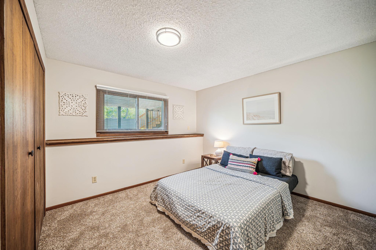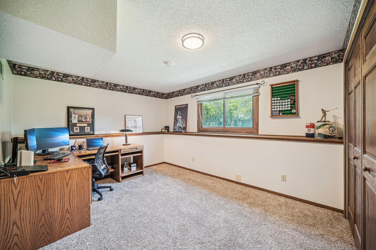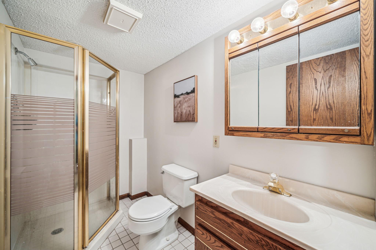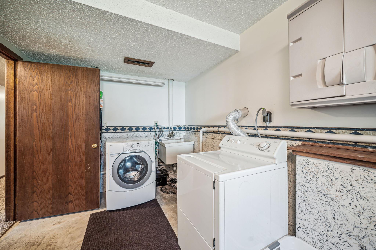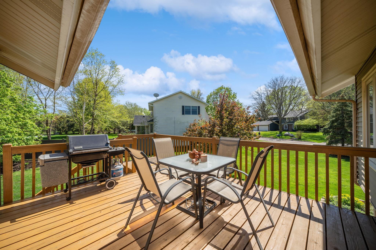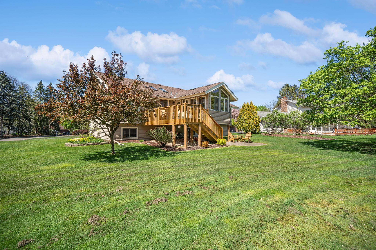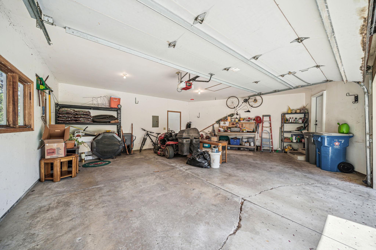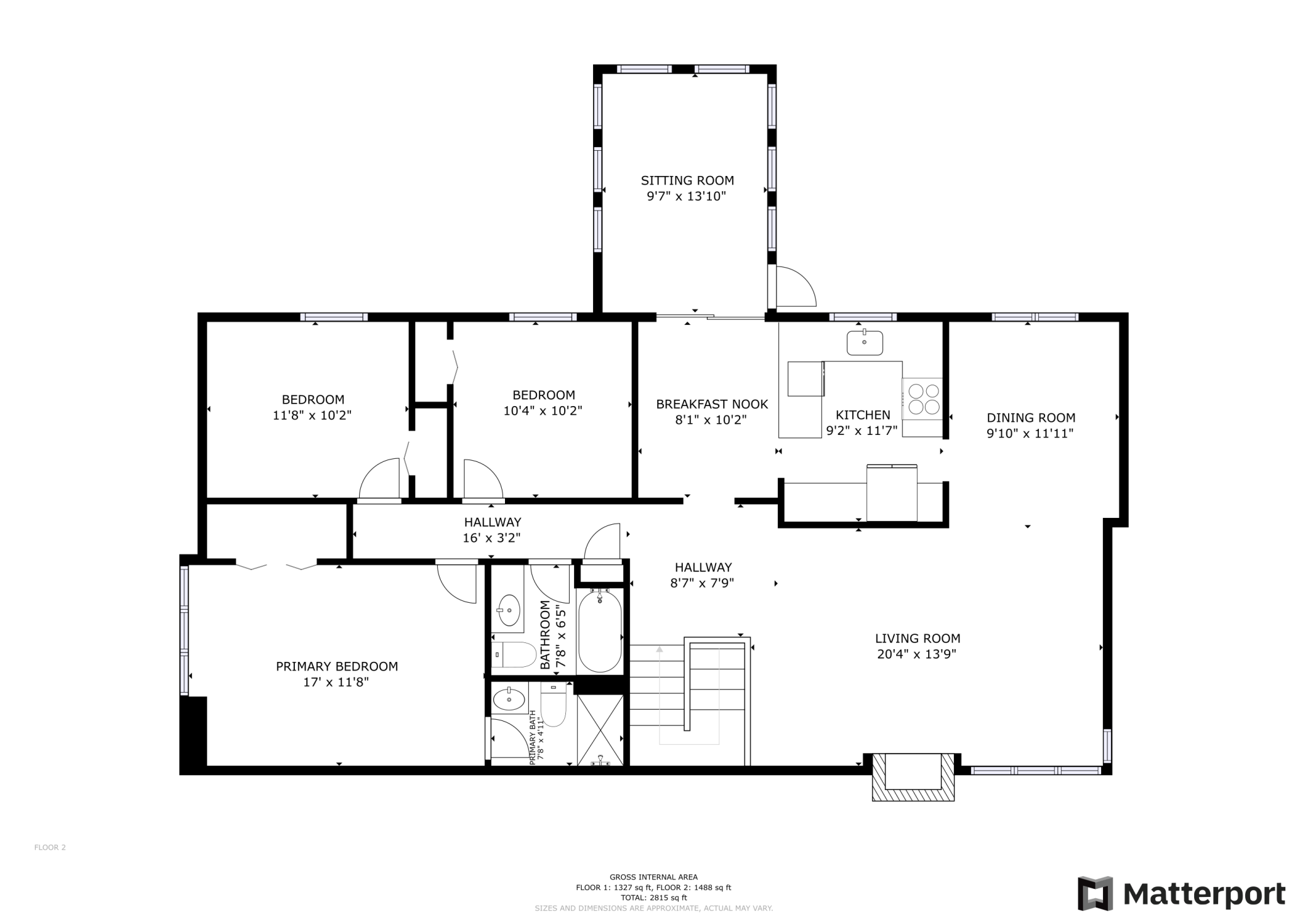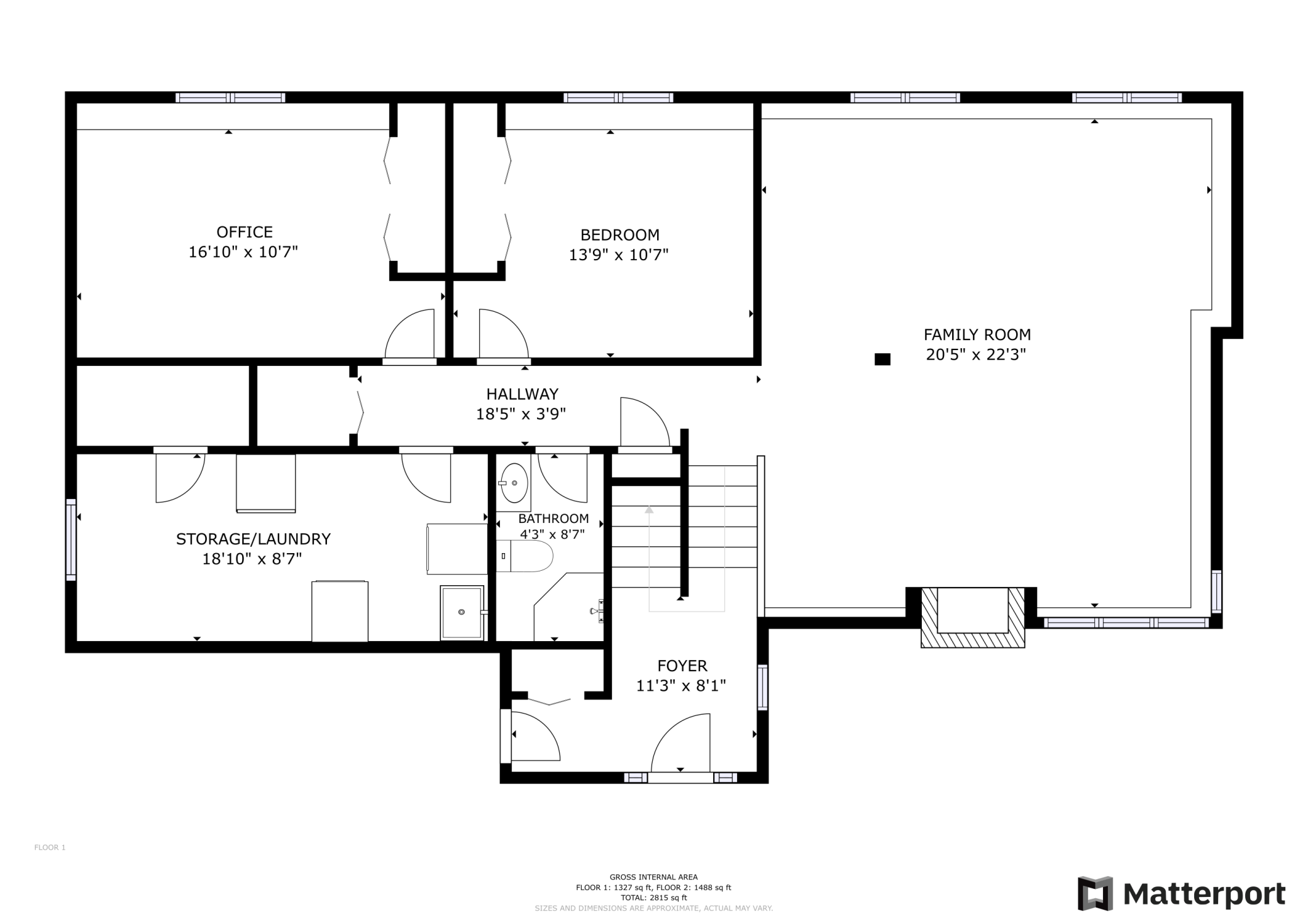16945 CREEK RIDGE TRAIL
16945 Creek Ridge Trail, Minnetonka, 55345, MN
-
Price: $525,000
-
Status type: For Sale
-
City: Minnetonka
-
Neighborhood: Creek Ridge
Bedrooms: 5
Property Size :2815
-
Listing Agent: NST16633,NST96791
-
Property type : Single Family Residence
-
Zip code: 55345
-
Street: 16945 Creek Ridge Trail
-
Street: 16945 Creek Ridge Trail
Bathrooms: 3
Year: 1982
Listing Brokerage: Coldwell Banker Burnet
FEATURES
- Range
- Refrigerator
- Washer
- Dryer
- Microwave
- Exhaust Fan
- Dishwasher
- Water Softener Owned
- Disposal
- Gas Water Heater
- Stainless Steel Appliances
DETAILS
Great floorplan with three bedrooms on one level & two upper level bathrooms including dedicated primary bedroom ensuite. Nicely updated kitchen with vaulted ceiling & skylights, Hickory kitchen cabinets, stainless steel appliances, new Quartz countertops. Formal & informal dining room spaces. Many recent updates including new lighting, Quartz countertops & luxury vinyl flooring in the foyer. Lovely sunroom on the upper level is sure to be the favorite room in the house & overlooks the fantastic backyard. Lookout lower level has ample sunlight, plenty of space for family room & game room space with gas fireplace. Two additional bedrooms on the lower level & another ¾ bathroom. Oversized 2 ½ car garage with added storage space. Large deck & patio space make the perfect backyard for games, grilling or entertaining. Desired location on more than 1/3 acre near Purgatory Creek & park. Sought-after Minnetonka School District & short trip to Scenic Heights Elementary School, shopping & more!
INTERIOR
Bedrooms: 5
Fin ft² / Living Area: 2815 ft²
Below Ground Living: 1327ft²
Bathrooms: 3
Above Ground Living: 1488ft²
-
Basement Details: Daylight/Lookout Windows, Egress Window(s), Finished,
Appliances Included:
-
- Range
- Refrigerator
- Washer
- Dryer
- Microwave
- Exhaust Fan
- Dishwasher
- Water Softener Owned
- Disposal
- Gas Water Heater
- Stainless Steel Appliances
EXTERIOR
Air Conditioning: Central Air
Garage Spaces: 2
Construction Materials: N/A
Foundation Size: 1327ft²
Unit Amenities:
-
- Patio
- Kitchen Window
- Deck
- Porch
- Hardwood Floors
- Sun Room
- Ceiling Fan(s)
- Vaulted Ceiling(s)
- Washer/Dryer Hookup
- Skylight
Heating System:
-
- Forced Air
ROOMS
| Main | Size | ft² |
|---|---|---|
| Living Room | 20x14 | 400 ft² |
| Kitchen | 12x9 | 144 ft² |
| Dining Room | 12x10 | 144 ft² |
| Bedroom 1 | 17x12 | 289 ft² |
| Bedroom 2 | 12x10 | 144 ft² |
| Bedroom 3 | 10x10 | 100 ft² |
| Informal Dining Room | 10x8 | 100 ft² |
| Sun Room | 14x9 | 196 ft² |
| Lower | Size | ft² |
|---|---|---|
| Family Room | 22x20 | 484 ft² |
| Bedroom 4 | 17x11 | 289 ft² |
| Bedroom 5 | 14x11 | 196 ft² |
LOT
Acres: N/A
Lot Size Dim.: 130x110x153
Longitude: 44.8952
Latitude: -93.4982
Zoning: Residential-Single Family
FINANCIAL & TAXES
Tax year: 2023
Tax annual amount: $5,664
MISCELLANEOUS
Fuel System: N/A
Sewer System: City Sewer/Connected
Water System: City Water/Connected
ADITIONAL INFORMATION
MLS#: NST7590799
Listing Brokerage: Coldwell Banker Burnet

ID: 2947420
Published: December 31, 1969
Last Update: May 16, 2024
Views: 52


