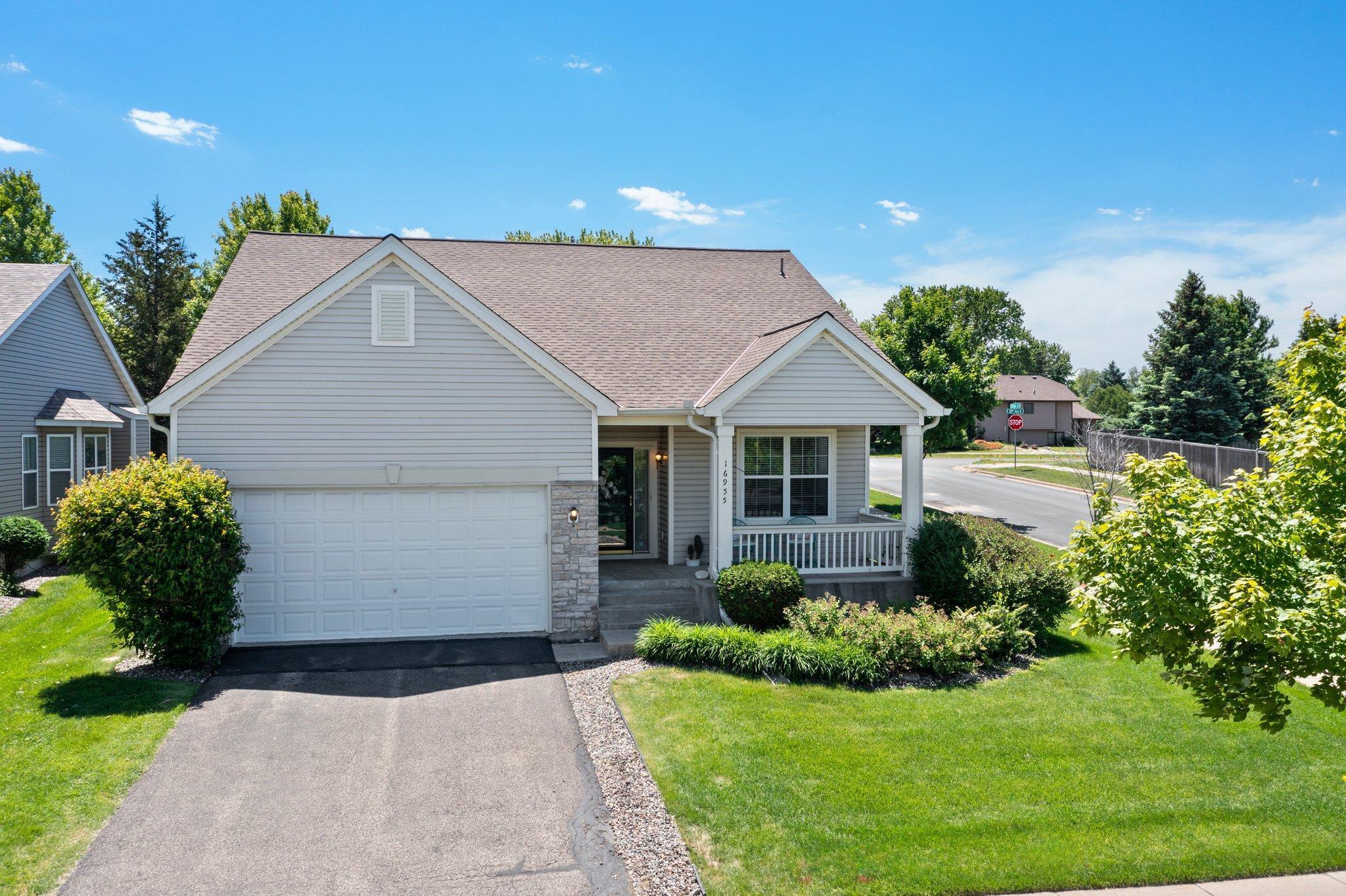16955 89TH PLACE
16955 89th Place, Maple Grove, 55311, MN
-
Price: $449,900
-
Status type: For Sale
-
City: Maple Grove
-
Neighborhood: Centennial Crossing 2nd Add
Bedrooms: 3
Property Size :2478
-
Listing Agent: NST19315,NST85009
-
Property type : Townhouse Detached
-
Zip code: 55311
-
Street: 16955 89th Place
-
Street: 16955 89th Place
Bathrooms: 3
Year: 2002
Listing Brokerage: RE/MAX Results
FEATURES
- Range
- Refrigerator
- Washer
- Dryer
- Microwave
- Dishwasher
- Water Softener Owned
- Disposal
DETAILS
Hard to find 3 bed, 3 full bath 1 level detached townhome with partially finished basement, very convenient location with low HOA dues! Lots of natural light! Walking distance to Weaver Lake, Play ground and fields and close to lots of shopping(Walmart, Sam's Club, etc). A wonderful Front porch leads into the grand entryway. The kitchen has beautiful granite counter tops, lots of cabinets including a built-in pantry. There is a dinette and a formal Dining room that leads to a high vaulted ceiling living room with gas fireplace, that leads you to the sunporch and private deck! New Carpeting in the Living room, Dining room, Sunroom, Hall and Stairs 8/24. Over-sized primary bedroom with vaulted ceilings and bay window leads you to a matching walk-in closet and 2nd closet through a hallway to the primary bathroom with a double vanity, shower and separate tub. Main floor laundry, 2nd bedroom and full bathroom finish off the main level. The lower level boasts a huge family room with tons of natural light, 3rd bedroom, 3rd full bathroom and large craft and additional huge storage room. New roof 2019, new 96% eff. furnace and Central Air, new water heater and much more. Close to shopping(Walmart, Sam's Club, etc) Don't miss out!
INTERIOR
Bedrooms: 3
Fin ft² / Living Area: 2478 ft²
Below Ground Living: 836ft²
Bathrooms: 3
Above Ground Living: 1642ft²
-
Basement Details: Drain Tiled, Egress Window(s), Finished, Full, Partially Finished, Storage Space, Sump Pump,
Appliances Included:
-
- Range
- Refrigerator
- Washer
- Dryer
- Microwave
- Dishwasher
- Water Softener Owned
- Disposal
EXTERIOR
Air Conditioning: Central Air
Garage Spaces: 2
Construction Materials: N/A
Foundation Size: 1642ft²
Unit Amenities:
-
- Kitchen Window
- Deck
- Porch
- Natural Woodwork
- Hardwood Floors
- Ceiling Fan(s)
- Walk-In Closet
- Vaulted Ceiling(s)
- Washer/Dryer Hookup
- In-Ground Sprinkler
- Paneled Doors
- Tile Floors
- Main Floor Primary Bedroom
- Primary Bedroom Walk-In Closet
Heating System:
-
- Forced Air
ROOMS
| Main | Size | ft² |
|---|---|---|
| Living Room | 15x14 | 225 ft² |
| Kitchen | 19x13 | 361 ft² |
| Dining Room | 14x10 | 196 ft² |
| Bedroom 1 | 17x14 | 289 ft² |
| Bedroom 2 | 11x11 | 121 ft² |
| Sun Room | 11x10 | 121 ft² |
| Laundry | 11x4 | 121 ft² |
| Porch | 11x7 | 121 ft² |
| Deck | 18x12 | 324 ft² |
| Lower | Size | ft² |
|---|---|---|
| Bedroom 3 | 13x12 | 169 ft² |
| Family Room | 16x16 | 256 ft² |
| Hobby Room | 13x12 | 169 ft² |
LOT
Acres: N/A
Lot Size Dim.: 56x143x56x143
Longitude: 45.1168
Latitude: -93.4958
Zoning: Residential-Single Family
FINANCIAL & TAXES
Tax year: 2024
Tax annual amount: $4,689
MISCELLANEOUS
Fuel System: N/A
Sewer System: City Sewer/Connected
Water System: City Water/Connected
ADITIONAL INFORMATION
MLS#: NST7592982
Listing Brokerage: RE/MAX Results

ID: 3327765
Published: June 14, 2024
Last Update: June 14, 2024
Views: 43






