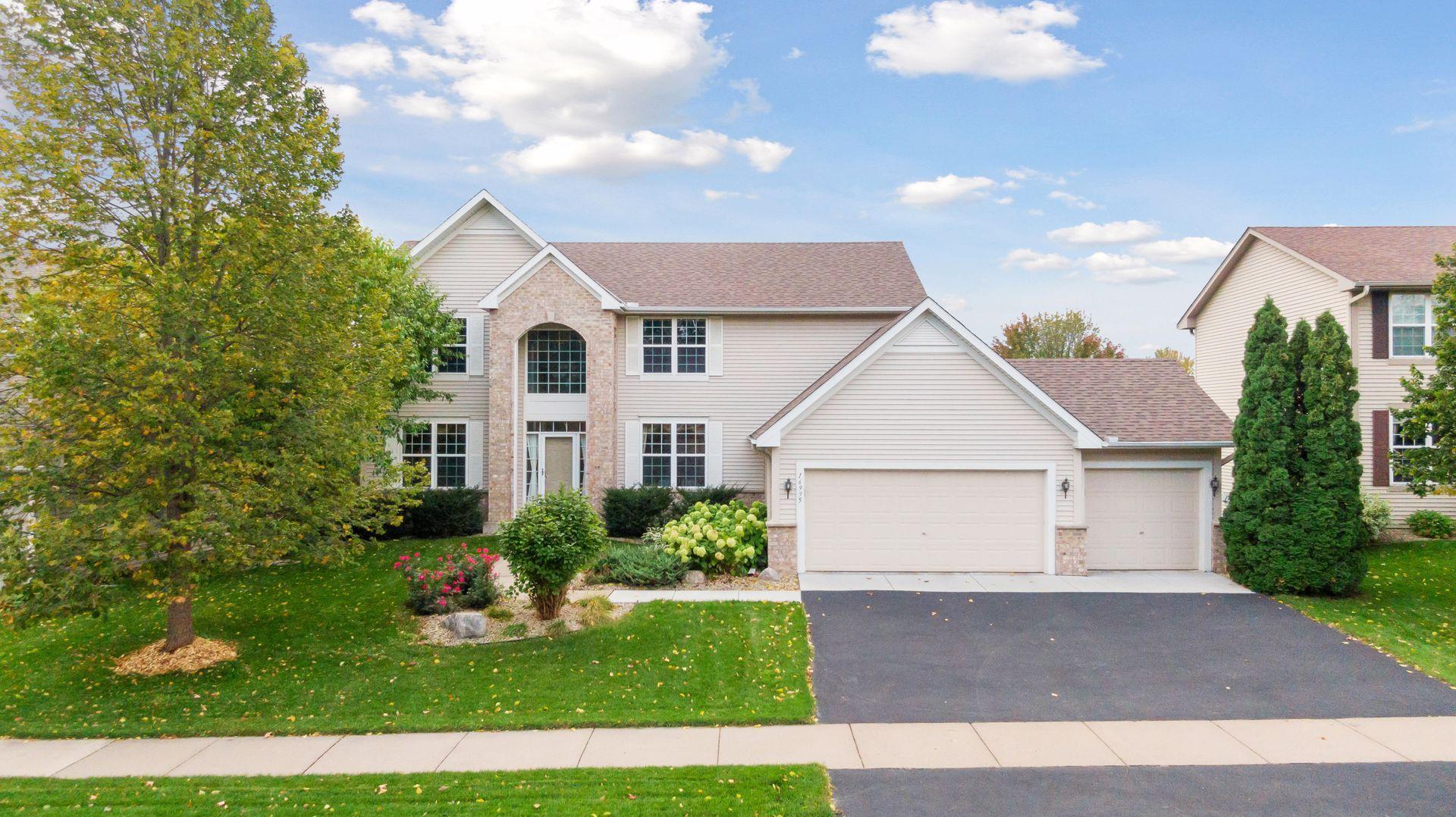16995 66TH PLACE
16995 66th Place, Maple Grove, 55311, MN
-
Price: $750,000
-
Status type: For Sale
-
City: Maple Grove
-
Neighborhood: Elm Creek Crossing 3rd Add
Bedrooms: 5
Property Size :3197
-
Listing Agent: NST16744,NST46188
-
Property type : Single Family Residence
-
Zip code: 55311
-
Street: 16995 66th Place
-
Street: 16995 66th Place
Bathrooms: 3
Year: 2003
Listing Brokerage: Edina Realty, Inc.
FEATURES
- Range
- Refrigerator
- Washer
- Dryer
- Exhaust Fan
- Dishwasher
- Water Softener Owned
- Disposal
- Humidifier
- Air-To-Air Exchanger
- Gas Water Heater
- Stainless Steel Appliances
DETAILS
Welcome to this beautiful Two-Story in the desirable Elm Creek Crossing development, Wayzata Schools. Meticulously maintained, it offers elegance and functionality with abundant natural light on a spacious .3 acre lot, backing to mature pine trees. The grand foyer leads to an expansive kitchen with maple cabinetry, granite counters, and stainless-steel appliances. Ideal for entertaining, it flows into the family room with a cozy gas fireplace. Upstairs, find 4 spacious bedrooms with walk-in closets. A 2nd full bath and large loft complete the upper level. Highlights include a mudroom, main-level laundry, maple hardwood floors, 3-car garage, and an additional 1,612 sq ft in the lower level for finishing. Enjoy nearby parks, trails, and shopping. Welcome Home!
INTERIOR
Bedrooms: 5
Fin ft² / Living Area: 3197 ft²
Below Ground Living: N/A
Bathrooms: 3
Above Ground Living: 3197ft²
-
Basement Details: Daylight/Lookout Windows, Drain Tiled, Egress Window(s), Full, Sump Pump, Unfinished, Walkout,
Appliances Included:
-
- Range
- Refrigerator
- Washer
- Dryer
- Exhaust Fan
- Dishwasher
- Water Softener Owned
- Disposal
- Humidifier
- Air-To-Air Exchanger
- Gas Water Heater
- Stainless Steel Appliances
EXTERIOR
Air Conditioning: Central Air
Garage Spaces: 3
Construction Materials: N/A
Foundation Size: 1638ft²
Unit Amenities:
-
- Patio
- Kitchen Window
- Deck
- Natural Woodwork
- Hardwood Floors
- Ceiling Fan(s)
- Walk-In Closet
- Vaulted Ceiling(s)
- Washer/Dryer Hookup
- In-Ground Sprinkler
- Multiple Phone Lines
- Paneled Doors
- Cable
- Kitchen Center Island
- French Doors
- Ethernet Wired
- Tile Floors
- Primary Bedroom Walk-In Closet
Heating System:
-
- Forced Air
ROOMS
| Main | Size | ft² |
|---|---|---|
| Bedroom 1 | 12x11 | 144 ft² |
| Family Room | 21x16 | 441 ft² |
| Living Room | 13x12 | 169 ft² |
| Kitchen | 24x14 | 576 ft² |
| Foyer | 7x12 | 49 ft² |
| Dining Room | 13x12 | 169 ft² |
| Laundry | 8x7 | 64 ft² |
| Deck | 16x16 | 256 ft² |
| Upper | Size | ft² |
|---|---|---|
| Bedroom 2 | 13x11 | 169 ft² |
| Bedroom 3 | 13x13 | 169 ft² |
| Bedroom 4 | 15x16 | 225 ft² |
| Bedroom 5 | 12x12 | 144 ft² |
| Sitting Room | 12x16 | 144 ft² |
| Lower | Size | ft² |
|---|---|---|
| Patio | 20x16 | 400 ft² |
LOT
Acres: N/A
Lot Size Dim.: 80x167
Longitude: 45.0757
Latitude: -93.4957
Zoning: Residential-Single Family
FINANCIAL & TAXES
Tax year: 2024
Tax annual amount: $6,931
MISCELLANEOUS
Fuel System: N/A
Sewer System: City Sewer/Connected
Water System: City Water/Connected
ADITIONAL INFORMATION
MLS#: NST7576437
Listing Brokerage: Edina Realty, Inc.

ID: 2852378
Published: April 18, 2024
Last Update: April 18, 2024
Views: 7






