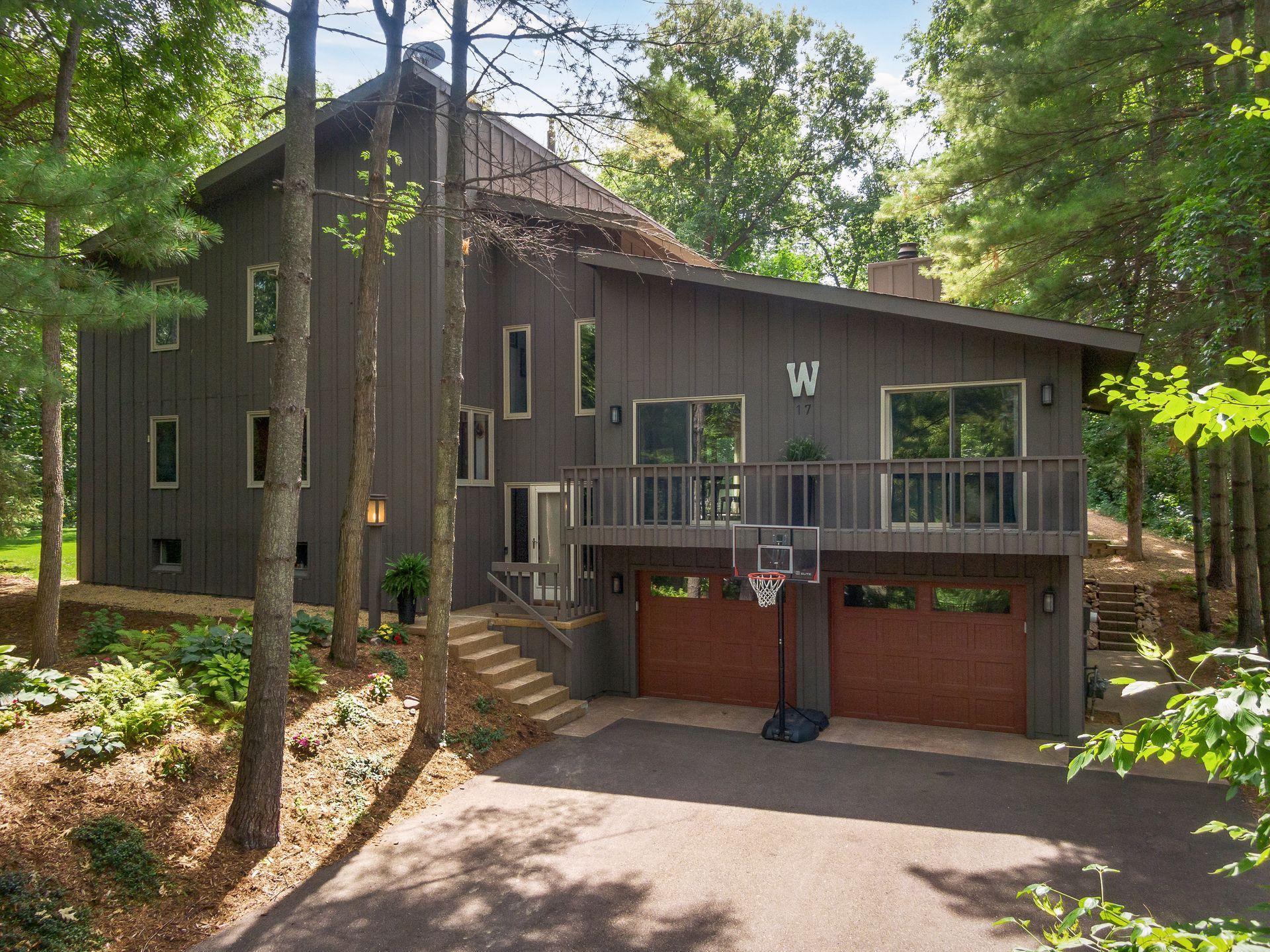17 TIMBERGLADE ROAD
17 Timberglade Road, Minneapolis (Bloomington), 55437, MN
-
Price: $800,000
-
Status type: For Sale
-
Neighborhood: Timberglade
Bedrooms: 4
Property Size :3202
-
Listing Agent: NST16644,NST54825
-
Property type : Single Family Residence
-
Zip code: 55437
-
Street: 17 Timberglade Road
-
Street: 17 Timberglade Road
Bathrooms: 3
Year: 1975
Listing Brokerage: Edina Realty, Inc.
FEATURES
- Range
- Refrigerator
- Washer
- Dryer
- Microwave
- Dishwasher
- Cooktop
- Gas Water Heater
- Stainless Steel Appliances
DETAILS
Skip the cabin and buy this beauty! Gorgeous get away ski lodge feeling home amongst the trees in a secluded one of a kind neighborhood in West Bloomington. Just a few blocks away from Hyland Lake Park Preserve with hundreds of acres of park land. The neighborhood was built with just 20 custom homes and feels magical! This two story has a unique well thought out floor plan with four large bedrooms on the upper level and a main floor that boasts a ton of flex space that could be another bedroom, office and sunroom with the laundry tucked on the main floor also. Wonderful vaulted living room with a fireplace and balconies facing north and south with the adjacent side hosting another large family room. The lower level is extra tall and has great unfinished space ready for more sqft. with a roughed in 3/4 bath. A unique mudroom right off the garage with the original wood floor drain for shoes and walkout access. The lot is just shy of an acre and has been extremely well kept and thought out with trails to your shed and playhouse and even space for a future pool. Easy access to highways, a great escape but close enough to everything. A one year HSA warranty is included for the buyer.
INTERIOR
Bedrooms: 4
Fin ft² / Living Area: 3202 ft²
Below Ground Living: 378ft²
Bathrooms: 3
Above Ground Living: 2824ft²
-
Basement Details: Block, Partially Finished, Storage Space, Walkout,
Appliances Included:
-
- Range
- Refrigerator
- Washer
- Dryer
- Microwave
- Dishwasher
- Cooktop
- Gas Water Heater
- Stainless Steel Appliances
EXTERIOR
Air Conditioning: Central Air
Garage Spaces: 2
Construction Materials: N/A
Foundation Size: 1733ft²
Unit Amenities:
-
- Kitchen Window
- Deck
- Natural Woodwork
- Hardwood Floors
- Sun Room
- Balcony
- Walk-In Closet
- Vaulted Ceiling(s)
- Hot Tub
- Sauna
- Kitchen Center Island
- Tile Floors
Heating System:
-
- Forced Air
ROOMS
| Main | Size | ft² |
|---|---|---|
| Living Room | 21x14 | 441 ft² |
| Dining Room | 11x11 | 121 ft² |
| Family Room | 23x21 | 529 ft² |
| Kitchen | 15x14 | 225 ft² |
| Office | 15x9 | 225 ft² |
| Laundry | 15x14 | 225 ft² |
| Deck | 16x15 | 256 ft² |
| Upper | Size | ft² |
|---|---|---|
| Bedroom 1 | 15x13 | 225 ft² |
| Bedroom 2 | 15x11 | 225 ft² |
| Bedroom 3 | 13x10 | 169 ft² |
| Bedroom 4 | 13x10 | 169 ft² |
| Lower | Size | ft² |
|---|---|---|
| Den | 11x10 | 121 ft² |
| Mud Room | 15x5 | 225 ft² |
LOT
Acres: N/A
Lot Size Dim.: 203x213x203x208
Longitude: 44.8154
Latitude: -93.3564
Zoning: Residential-Single Family
FINANCIAL & TAXES
Tax year: 2024
Tax annual amount: $8,494
MISCELLANEOUS
Fuel System: N/A
Sewer System: City Sewer/Connected
Water System: City Water/Connected
ADITIONAL INFORMATION
MLS#: NST7643894
Listing Brokerage: Edina Realty, Inc.

ID: 3371671
Published: September 06, 2024
Last Update: September 06, 2024
Views: 7






