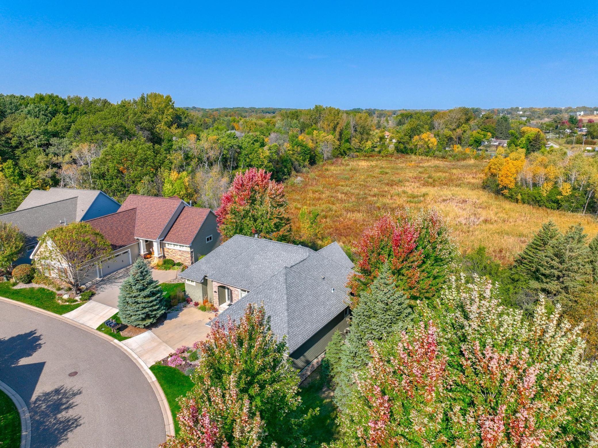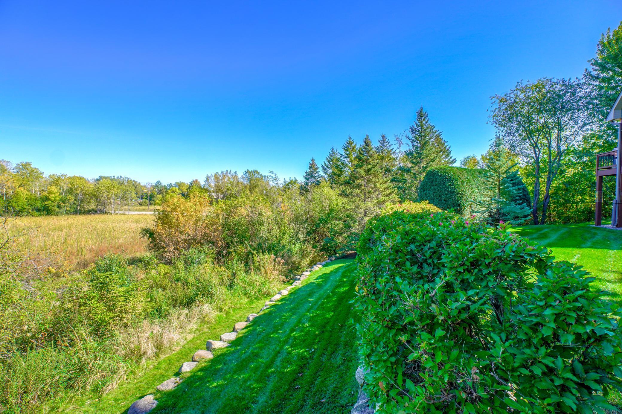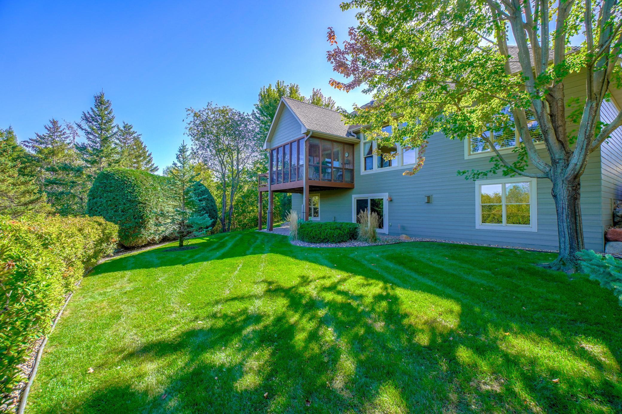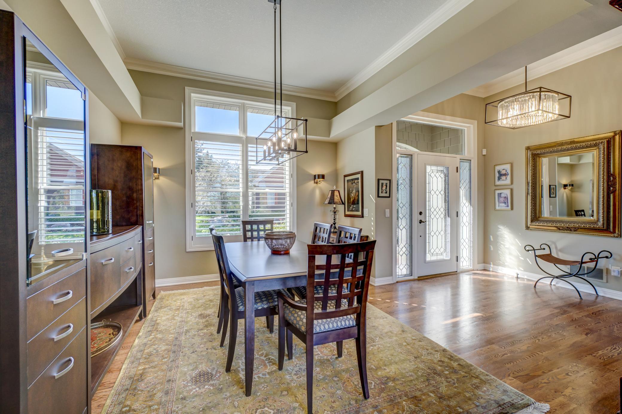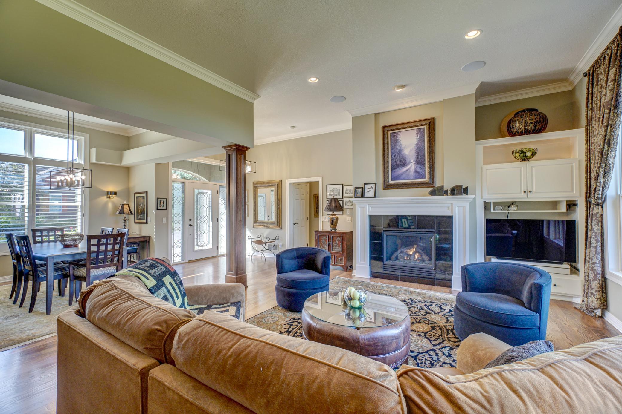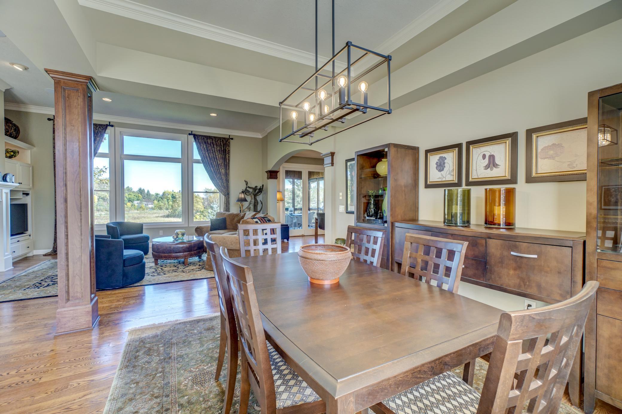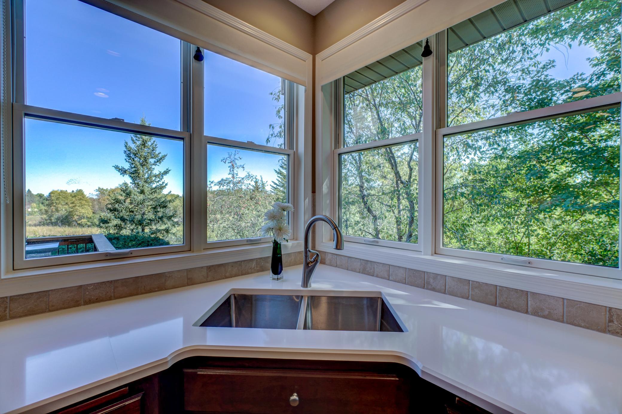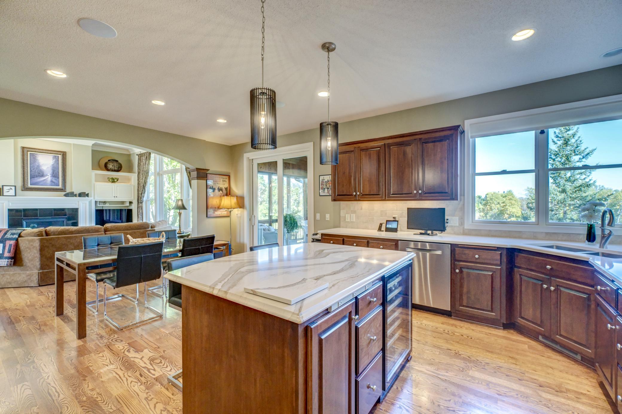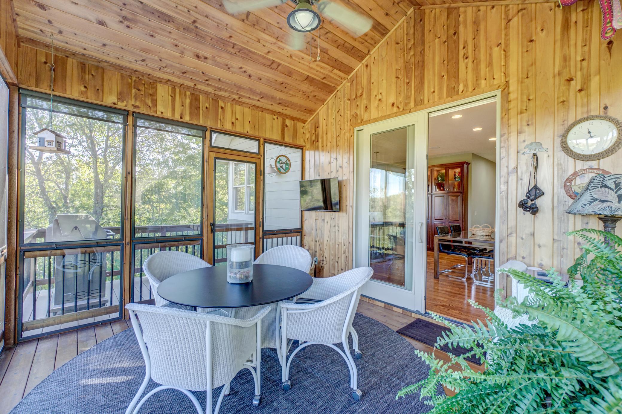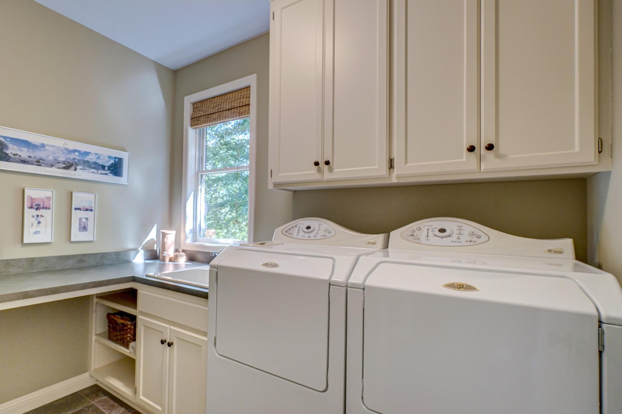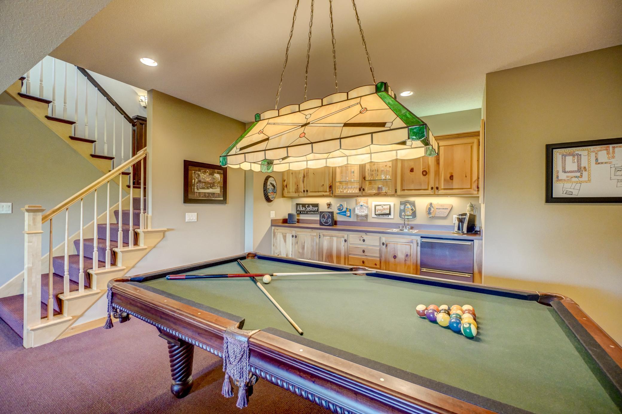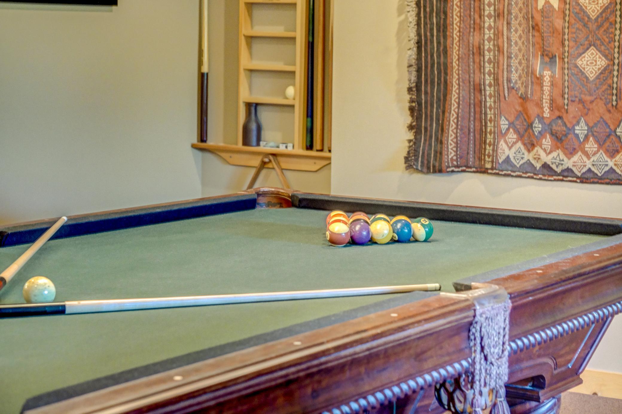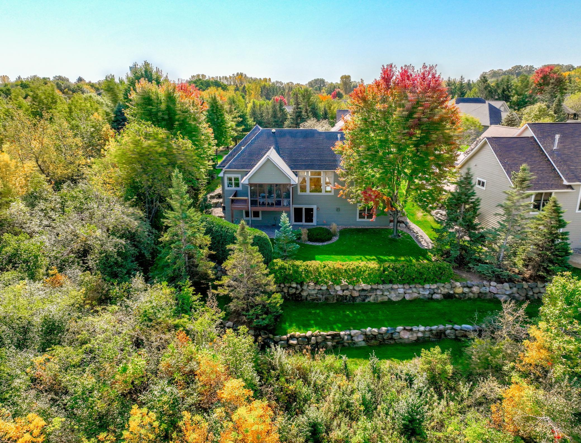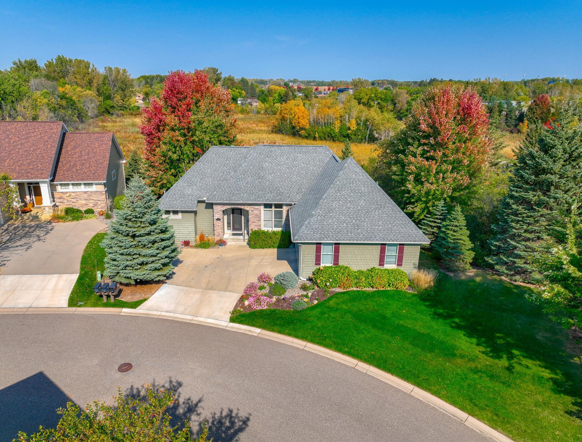17 WHITE PINE ROAD
17 White Pine Road, Saint Paul (North Oaks), 55127, MN
-
Price: $825,000
-
Status type: For Sale
-
City: Saint Paul (North Oaks)
-
Neighborhood: The Pines of North Oaks
Bedrooms: 3
Property Size :3204
-
Listing Agent: NST16731,NST68568
-
Property type : Townhouse Detached
-
Zip code: 55127
-
Street: 17 White Pine Road
-
Street: 17 White Pine Road
Bathrooms: 3
Year: 2004
Listing Brokerage: Coldwell Banker Burnet
FEATURES
- Refrigerator
- Washer
- Dryer
- Microwave
- Exhaust Fan
- Dishwasher
- Water Softener Owned
- Cooktop
- Wall Oven
- Stainless Steel Appliances
DETAILS
Privacy abounds at this Kootenia built detached townhome in The Pines of North Oaks. This open floor plan features main floor living at its best! You'll love the spacious flow with high ceilings, natural light, hardwood floors & custom cabinetry. Gourmet kitchen features quartz counters, center island, stainless steel appliances and plenty of storage space. Screened porch off the kitchen is the perfect place for summer time entertaining. Laundry room has additional counter space and is just off the mudroom. Main floor private, primary suite features a spa-like bath with in-floor heating. The cozy lower level includes in-floor heating, 2 additional bedrooms, bath, family room, wet bar and billiard area. You'll love the gas fireplace with stone surround - the perfect place up to cozy up on those chilly fall evenings.
INTERIOR
Bedrooms: 3
Fin ft² / Living Area: 3204 ft²
Below Ground Living: 1532ft²
Bathrooms: 3
Above Ground Living: 1672ft²
-
Basement Details: Daylight/Lookout Windows, Egress Window(s), Finished, Full, Concrete, Walkout,
Appliances Included:
-
- Refrigerator
- Washer
- Dryer
- Microwave
- Exhaust Fan
- Dishwasher
- Water Softener Owned
- Cooktop
- Wall Oven
- Stainless Steel Appliances
EXTERIOR
Air Conditioning: Central Air
Garage Spaces: 2
Construction Materials: N/A
Foundation Size: 1672ft²
Unit Amenities:
-
- Kitchen Window
- Deck
- Porch
- Natural Woodwork
- Hardwood Floors
- Ceiling Fan(s)
- Walk-In Closet
- Paneled Doors
- Panoramic View
- Kitchen Center Island
- Wet Bar
- Tile Floors
- Main Floor Primary Bedroom
- Primary Bedroom Walk-In Closet
Heating System:
-
- Forced Air
- Radiant Floor
ROOMS
| Main | Size | ft² |
|---|---|---|
| Living Room | 14x16 | 196 ft² |
| Dining Room | 12x13 | 144 ft² |
| Kitchen | 12x13 | 144 ft² |
| Bedroom 1 | 13x15 | 169 ft² |
| Screened Porch | 13x14 | 169 ft² |
| Laundry | 8x10 | 64 ft² |
| Informal Dining Room | 10x12 | 100 ft² |
| Lower | Size | ft² |
|---|---|---|
| Family Room | 13x15 | 169 ft² |
| Bedroom 2 | 12x14 | 144 ft² |
| Bedroom 3 | 12x13 | 144 ft² |
| Billiard | 14x16 | 196 ft² |
LOT
Acres: N/A
Lot Size Dim.: 71x123
Longitude: 45.0895
Latitude: -93.0581
Zoning: Residential-Single Family
FINANCIAL & TAXES
Tax year: 2024
Tax annual amount: $8,151
MISCELLANEOUS
Fuel System: N/A
Sewer System: City Sewer/Connected
Water System: City Water/Connected
ADITIONAL INFORMATION
MLS#: NST7654031
Listing Brokerage: Coldwell Banker Burnet

ID: 3441493
Published: October 09, 2024
Last Update: October 09, 2024
Views: 35


