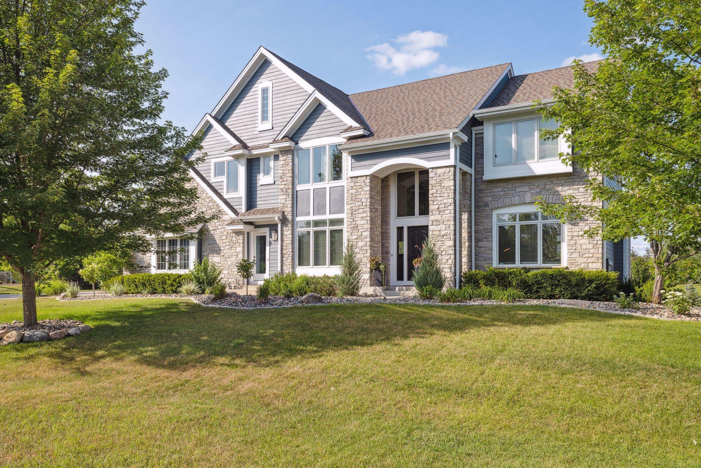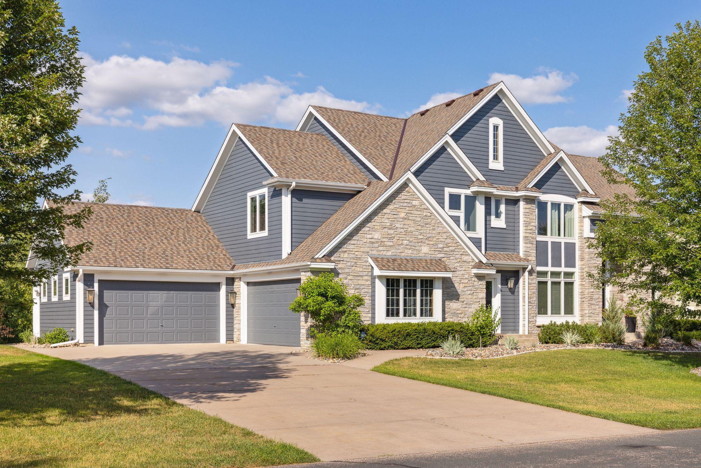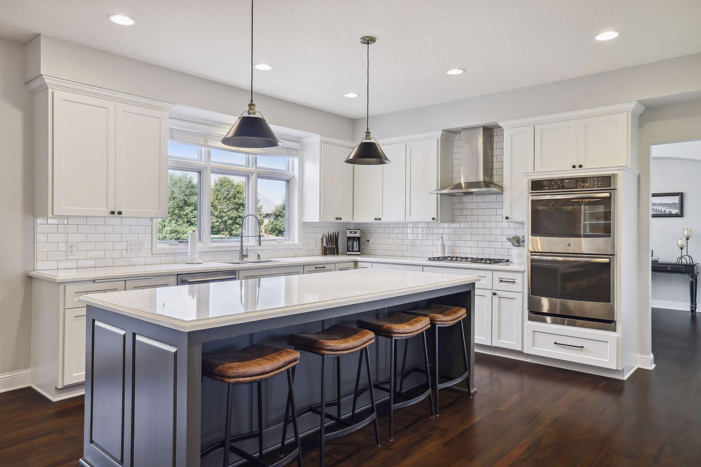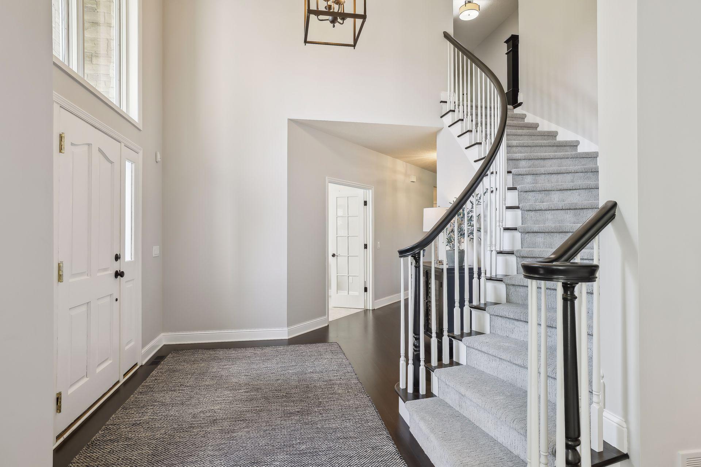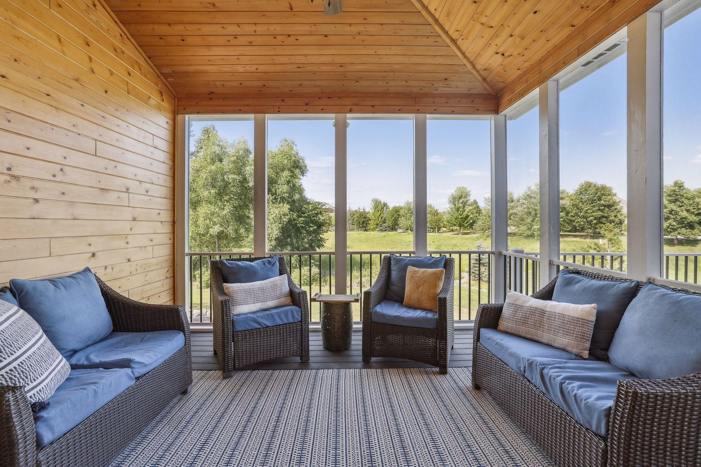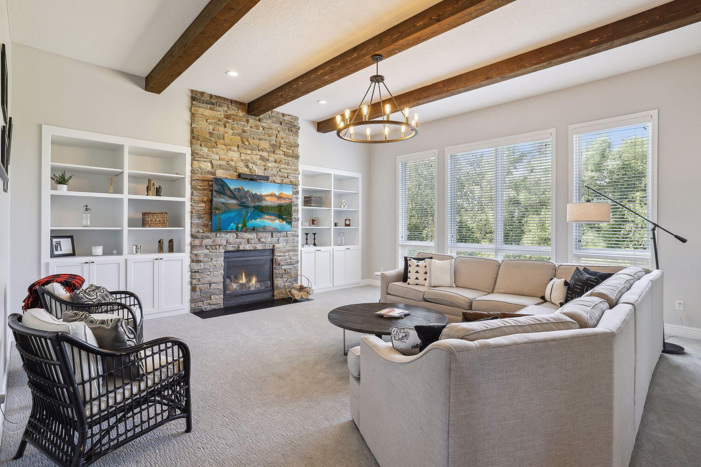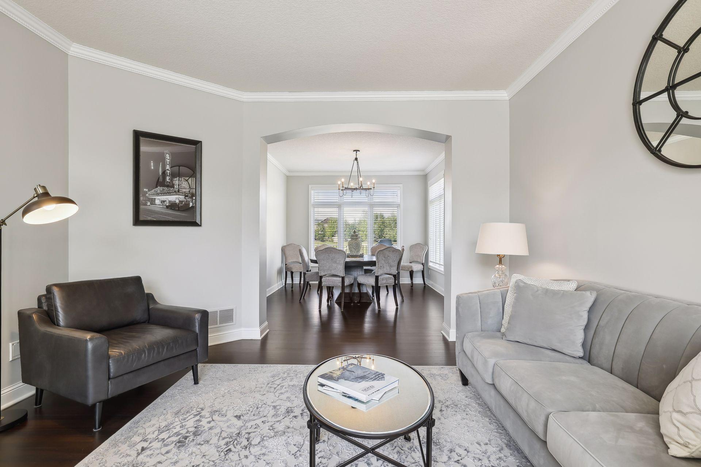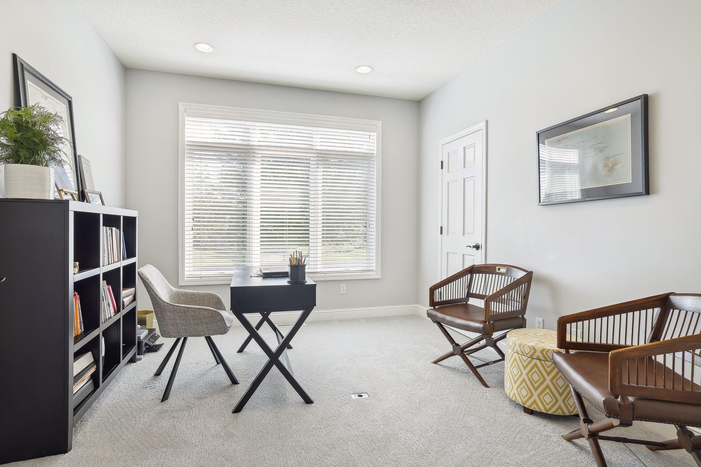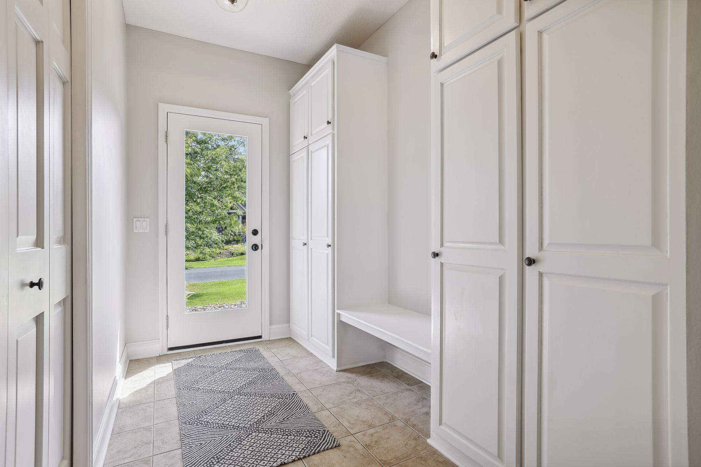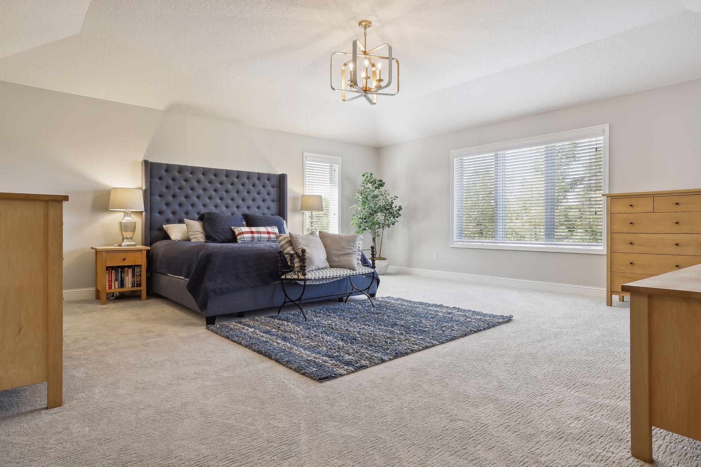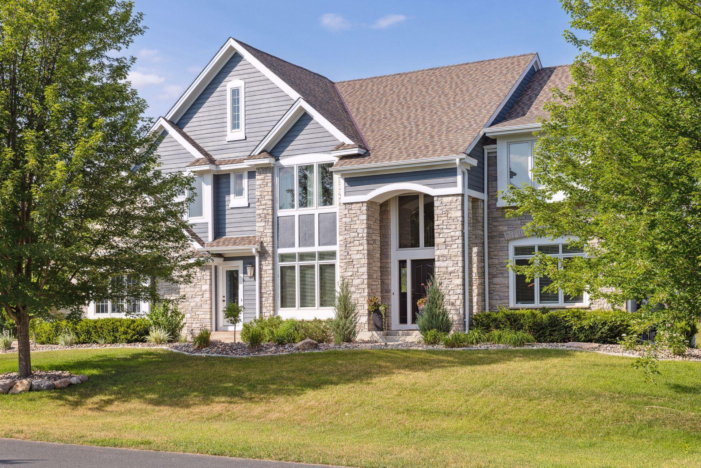170 MEADOWVIEW LANE
170 Meadowview Lane, Medina, 55340, MN
-
Price: $1,425,000
-
Status type: For Sale
-
City: Medina
-
Neighborhood: Wild Meadows 3rd Add
Bedrooms: 6
Property Size :6091
-
Listing Agent: NST16633,NST106240
-
Property type : Single Family Residence
-
Zip code: 55340
-
Street: 170 Meadowview Lane
-
Street: 170 Meadowview Lane
Bathrooms: 5
Year: 2004
Listing Brokerage: Coldwell Banker Burnet
FEATURES
- Range
- Refrigerator
- Dryer
- Microwave
- Exhaust Fan
- Dishwasher
- Water Softener Owned
- Disposal
- Cooktop
- Wall Oven
- Air-To-Air Exchanger
- Gas Water Heater
- Wine Cooler
- Stainless Steel Appliances
DETAILS
Luxury Home in Wild Meadows, rare to find all Updated, 4+ car garage & a Beautiful .63 ac Lot. A Premier Community in award winning WAYZATA school district. Right as you enter the grand staircase leads you to a new Chef's kitchen with an oversized sub-zero fridge, beamed living room with fireplace, screened in porch, main floor office or 6th Bd, dining & sun room. The Owners suite has a fabulous new spa bath and closet island with a 2nd office or loft. Bedroom 2 has own En-suite, BD 3 & 4 have a shared full bath. Lower Level walks outs to a beautiful vast view of woods & meadows on .63 acres with plenty of room for a pool, family room with fireplace, game room area with wet bar, oversized exercise/sports room, BD, 3/4 Bath & tons of storage space. Rare to have a 4 car supersized garage. Enjoy the brand new maintenance free deck & fire pit. Wild Meadows offers residents only 200+ acres of woods & miles of trails or walk to Target & the Medina County Golf, Swim & Tennis Club.
INTERIOR
Bedrooms: 6
Fin ft² / Living Area: 6091 ft²
Below Ground Living: 1368ft²
Bathrooms: 5
Above Ground Living: 4723ft²
-
Basement Details: Daylight/Lookout Windows, Drain Tiled, Egress Window(s), Finished, Full, Storage Space, Walkout,
Appliances Included:
-
- Range
- Refrigerator
- Dryer
- Microwave
- Exhaust Fan
- Dishwasher
- Water Softener Owned
- Disposal
- Cooktop
- Wall Oven
- Air-To-Air Exchanger
- Gas Water Heater
- Wine Cooler
- Stainless Steel Appliances
EXTERIOR
Air Conditioning: Central Air
Garage Spaces: 4
Construction Materials: N/A
Foundation Size: 2147ft²
Unit Amenities:
-
- Patio
- Deck
- Porch
- Hardwood Floors
- Sun Room
- Ceiling Fan(s)
- Walk-In Closet
- Vaulted Ceiling(s)
- Security System
- In-Ground Sprinkler
- Exercise Room
- Paneled Doors
- Kitchen Center Island
- French Doors
- Wet Bar
- Ethernet Wired
- Tile Floors
Heating System:
-
- Forced Air
- Fireplace(s)
ROOMS
| Main | Size | ft² |
|---|---|---|
| Living Room | 16x13 | 256 ft² |
| Dining Room | 15x11 | 225 ft² |
| Family Room | 19x19 | 361 ft² |
| Kitchen | 25x17 | 625 ft² |
| Bedroom 6 | 13x14 | 169 ft² |
| Three Season Porch | 12x12 | 144 ft² |
| Upper | Size | ft² |
|---|---|---|
| Bedroom 1 | 20x20 | 400 ft² |
| Bedroom 2 | 13x13 | 169 ft² |
| Bedroom 3 | 13x12 | 169 ft² |
| Bedroom 4 | 13x12 | 169 ft² |
| Lower | Size | ft² |
|---|---|---|
| Bedroom 5 | 15x12 | 225 ft² |
| Family Room | 23x17 | 529 ft² |
| Exercise Room | 15x14 | 225 ft² |
| Game Room | 19x18 | 361 ft² |
LOT
Acres: N/A
Lot Size Dim.: 175x168x149x172
Longitude: 45.0545
Latitude: -93.5265
Zoning: Residential-Single Family
FINANCIAL & TAXES
Tax year: 2022
Tax annual amount: $10,452
MISCELLANEOUS
Fuel System: N/A
Sewer System: City Sewer/Connected
Water System: City Water/Connected
ADITIONAL INFORMATION
MLS#: NST7253216
Listing Brokerage: Coldwell Banker Burnet

ID: 2098546
Published: December 31, 1969
Last Update: July 13, 2023
Views: 126


