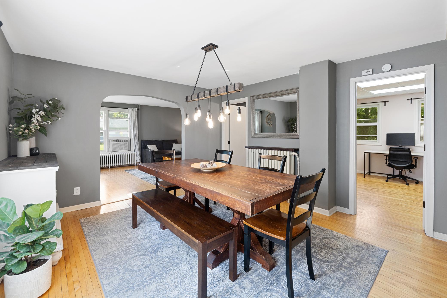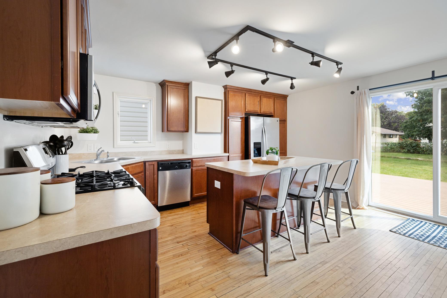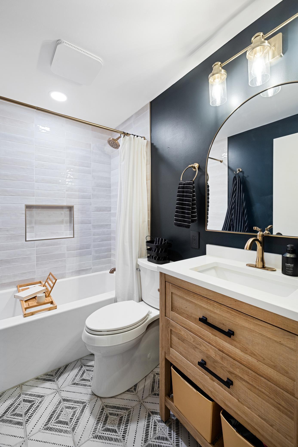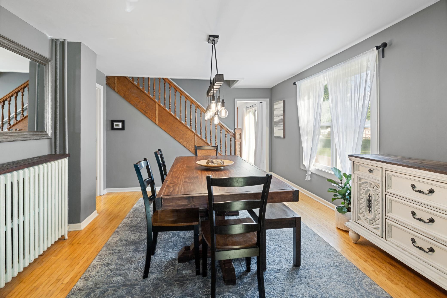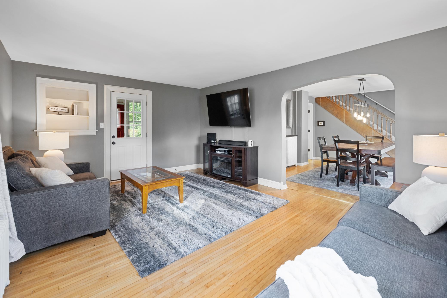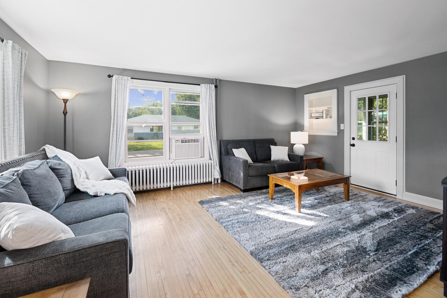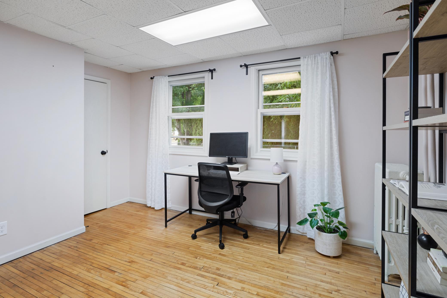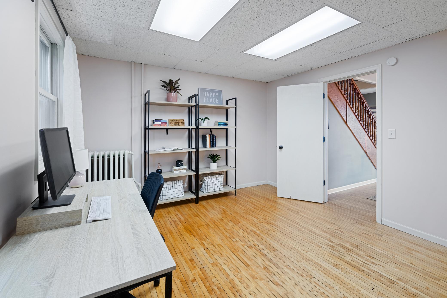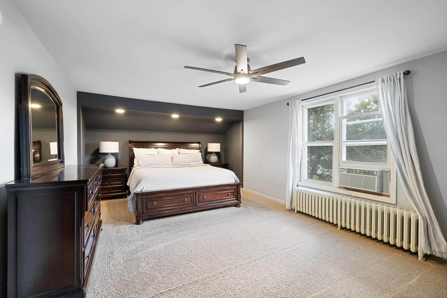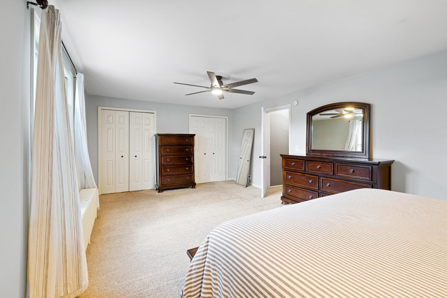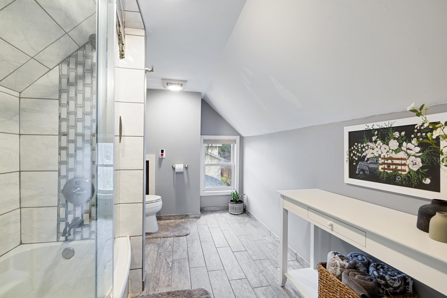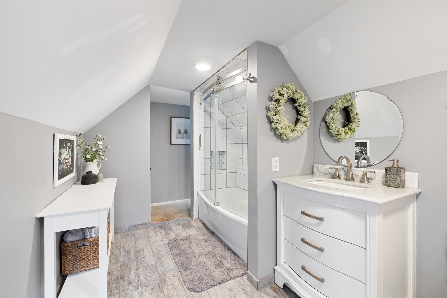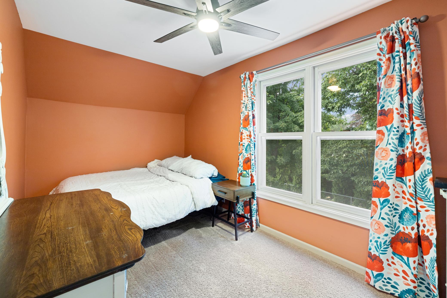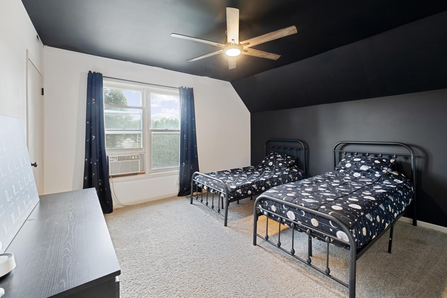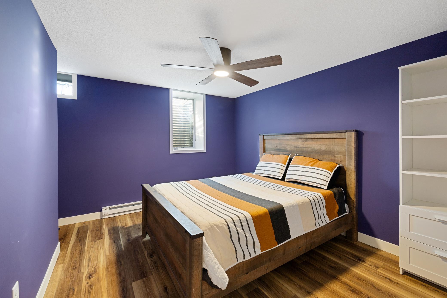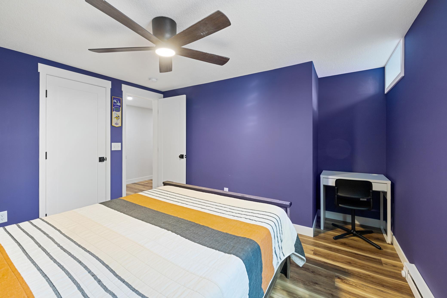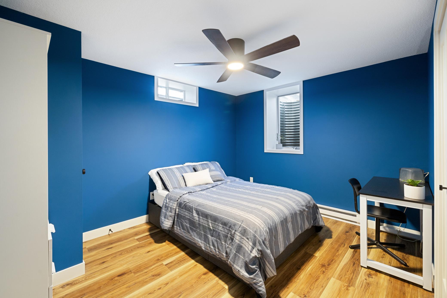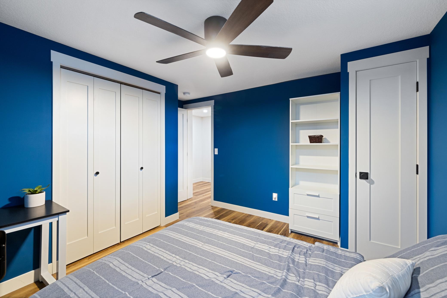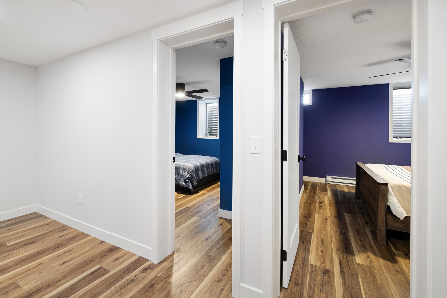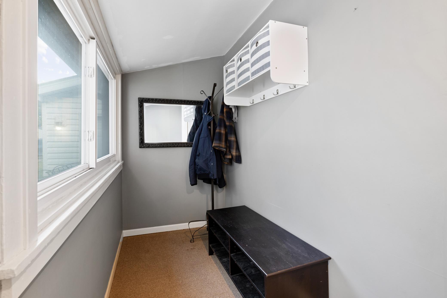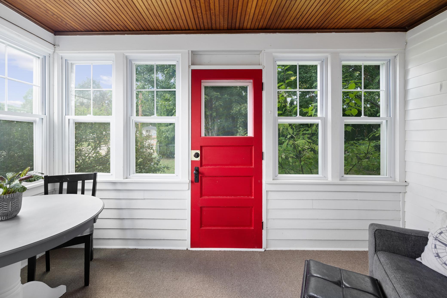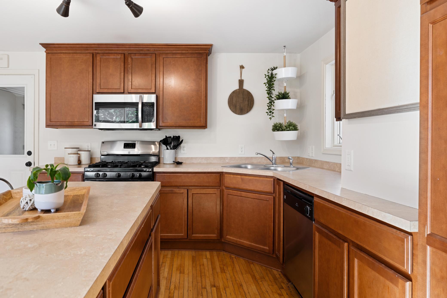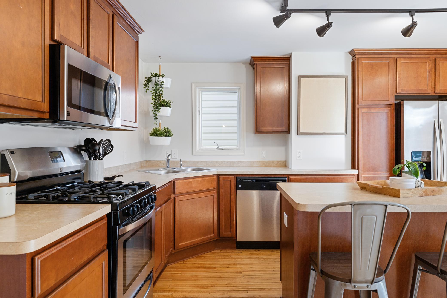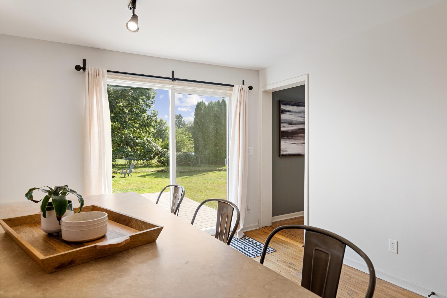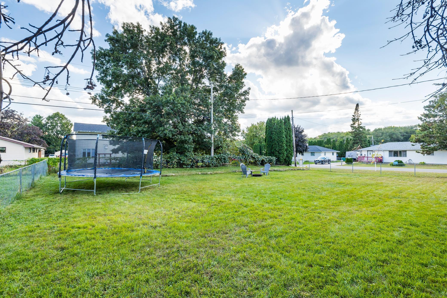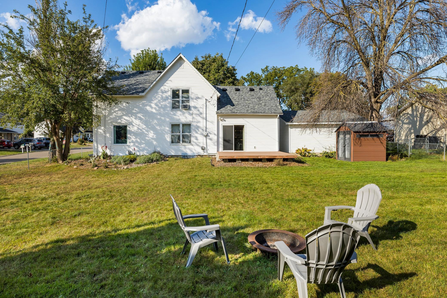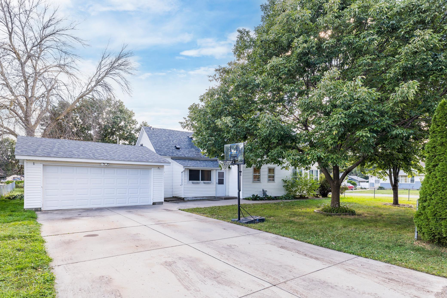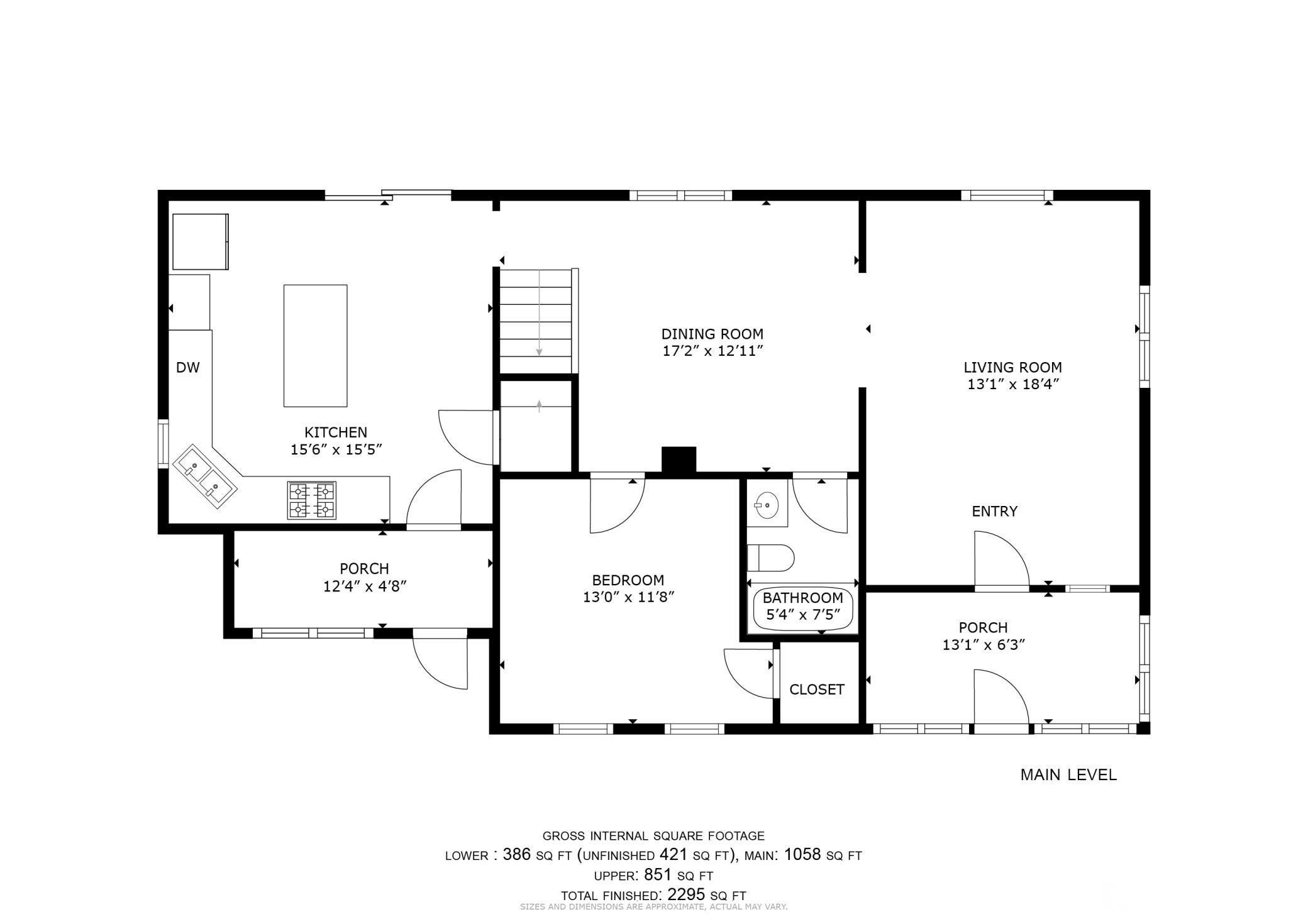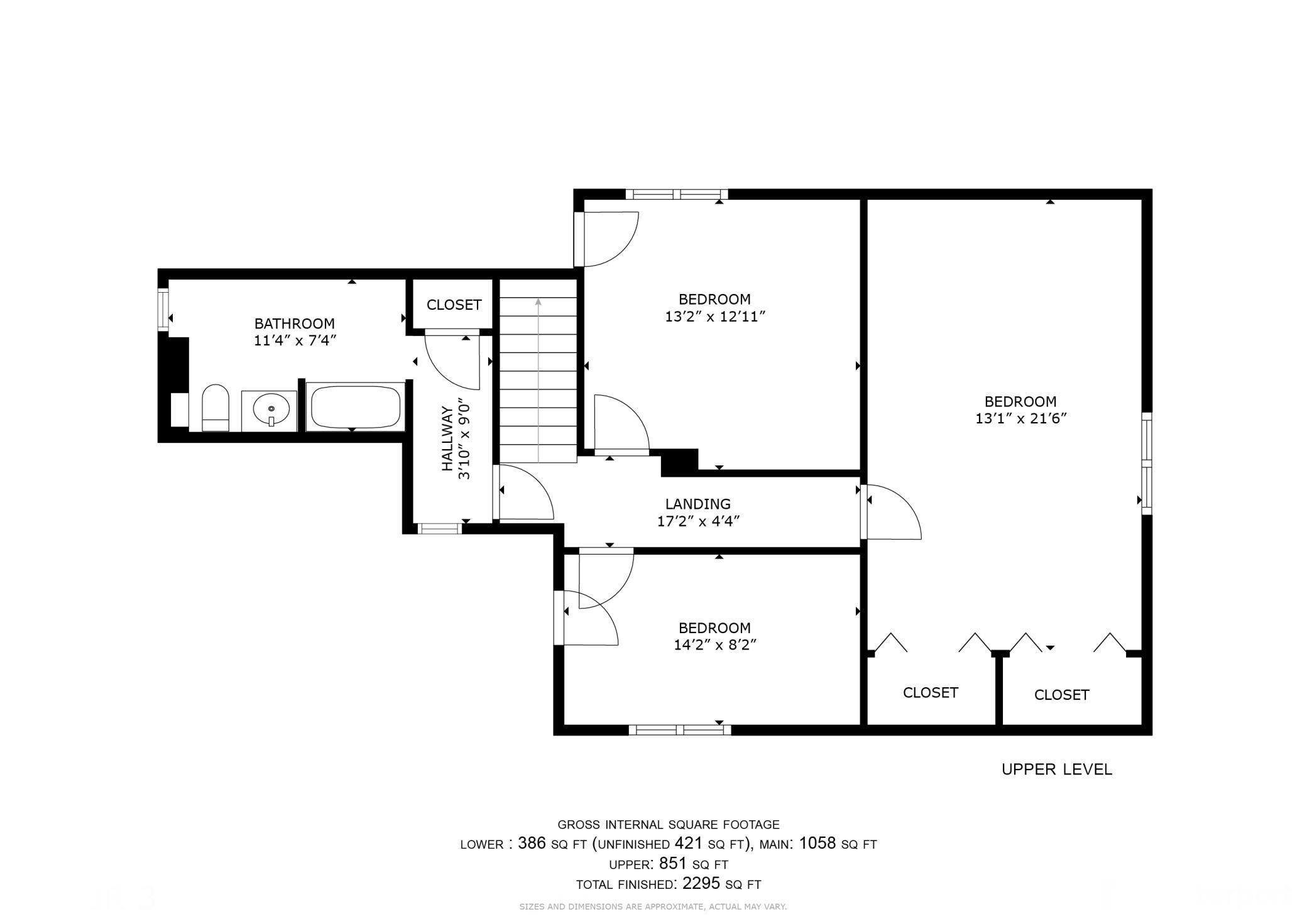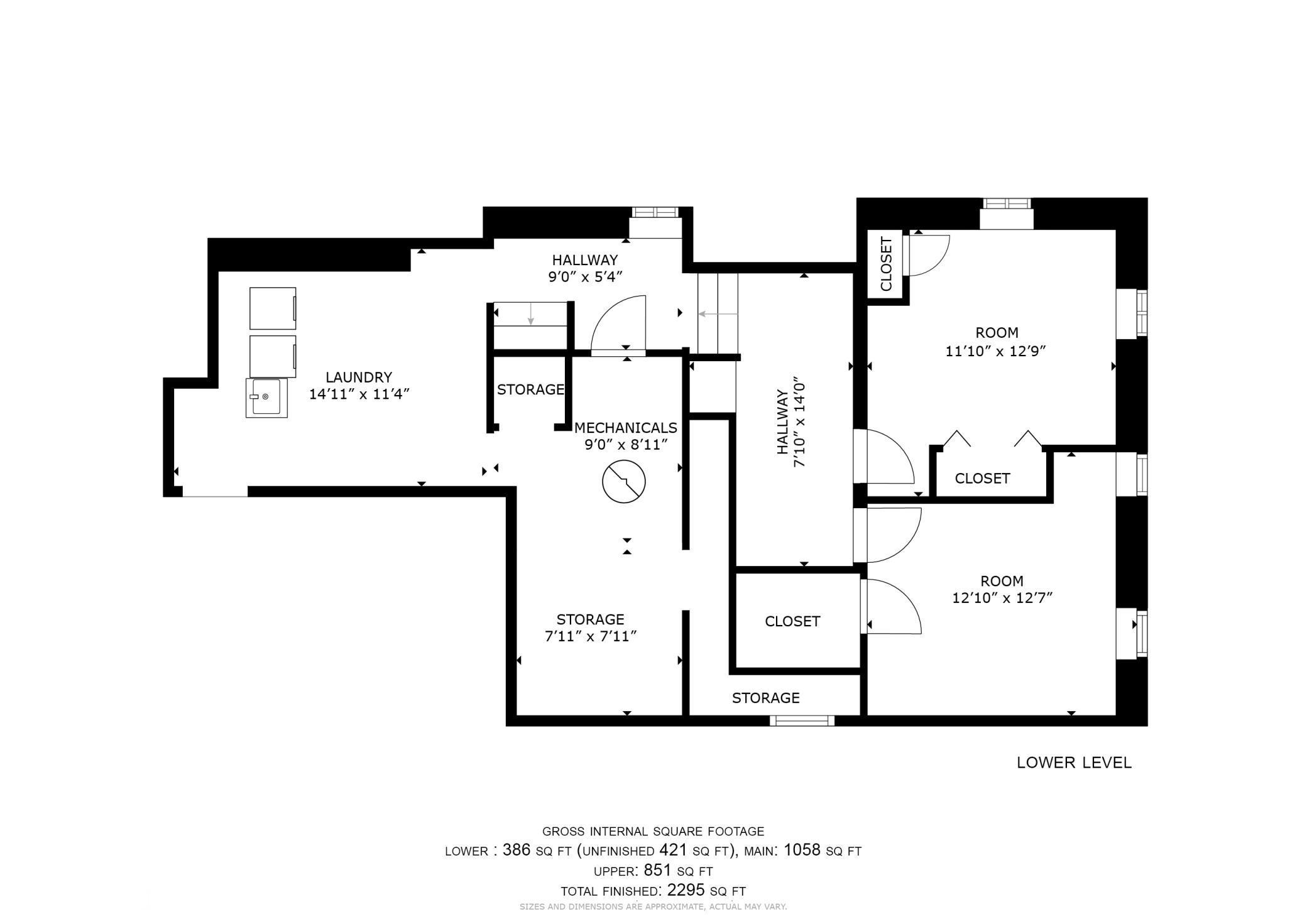1700 CLARENCE STREET
1700 Clarence Street, Saint Paul (Maplewood), 55109, MN
-
Price: $350,000
-
Status type: For Sale
-
City: Saint Paul (Maplewood)
-
Neighborhood: Section 15 Town 29 Range 22
Bedrooms: 4
Property Size :2295
-
Listing Agent: NST21044,NST230535
-
Property type : Single Family Residence
-
Zip code: 55109
-
Street: 1700 Clarence Street
-
Street: 1700 Clarence Street
Bathrooms: 2
Year: 1905
Listing Brokerage: RE/MAX Advantage Plus
FEATURES
- Range
- Refrigerator
- Washer
- Dryer
- Microwave
- Dishwasher
- Freezer
- Gas Water Heater
- Stainless Steel Appliances
DETAILS
Welcome to this beautifully updated Maplewood home! Step right into the updated kitchen, complete with stainless steel appliances, a large island, and natural light spilling in from the patio door. Brand new carpet installed throughout the upstairs bedrooms and stairs as well as down the basement stairs/hallway since the pictures were taken. Two additional rooms were just finished in the basement to include LVP flooring, baseboard heat, egress windows, fans, and closets; currently being used as 5th and 6th bedrooms. This home is ready to move right in and enjoy. Check out the sunroom off of the living room, the perfect place to read a book with a warm mug. The entryway/mudroom as you come in from the two car garage provides a convenient place to drop your shoes and keep any mess out of the house. Primary bedroom upstairs features a long closet, ceiling fan, and recessed lighting over the headboard. Two additional bedrooms upstairs as well as an updated full bathroom. Main floor bathroom was recently updated too! New boiler for radiator heat in 2017, new roof in 2019, back decking replaced in 2019, new sump pump in 2021, new 50 gallon water heater in 2023, and has updated electrical panel and updated plumbing throughout. The open backyard is ready for hosting hangouts and enjoying the sun! Located between Lake Phalen and Wakefield Lake, this home has easy access to HWY 61 and HWY 36 for commuting to work. Hop on the Gateway State Trail just a few blocks away to enjoy many outdoor activities. Come tour this home today!
INTERIOR
Bedrooms: 4
Fin ft² / Living Area: 2295 ft²
Below Ground Living: 386ft²
Bathrooms: 2
Above Ground Living: 1909ft²
-
Basement Details: Block, Partially Finished, Stone/Rock, Storage Space, Sump Pump,
Appliances Included:
-
- Range
- Refrigerator
- Washer
- Dryer
- Microwave
- Dishwasher
- Freezer
- Gas Water Heater
- Stainless Steel Appliances
EXTERIOR
Air Conditioning: Window Unit(s)
Garage Spaces: 2
Construction Materials: N/A
Foundation Size: 807ft²
Unit Amenities:
-
Heating System:
-
- Baseboard
- Boiler
ROOMS
| Upper | Size | ft² |
|---|---|---|
| Bedroom 1 | 13x21 | 169 ft² |
| Bedroom 2 | 13x13 | 169 ft² |
| Bedroom 3 | 14x8 | 196 ft² |
| Bathroom | 11x7 | 121 ft² |
| Main | Size | ft² |
|---|---|---|
| Bedroom 4 | 13x12 | 169 ft² |
| Kitchen | 15x15 | 225 ft² |
| Living Room | 13x18 | 169 ft² |
| Dining Room | 17x13 | 289 ft² |
| Bathroom | 5x7 | 25 ft² |
| Basement | Size | ft² |
|---|---|---|
| Bonus Room | 12x12 | 144 ft² |
| Bonus Room | 13x12 | 169 ft² |
LOT
Acres: N/A
Lot Size Dim.: 85x133
Longitude: 44.9935
Latitude: -93.0428
Zoning: Residential-Single Family
FINANCIAL & TAXES
Tax year: 2024
Tax annual amount: $4,396
MISCELLANEOUS
Fuel System: N/A
Sewer System: City Sewer/Connected
Water System: City Water/Connected
ADITIONAL INFORMATION
MLS#: NST7663549
Listing Brokerage: RE/MAX Advantage Plus

ID: 3447108
Published: October 14, 2024
Last Update: October 14, 2024
Views: 57


