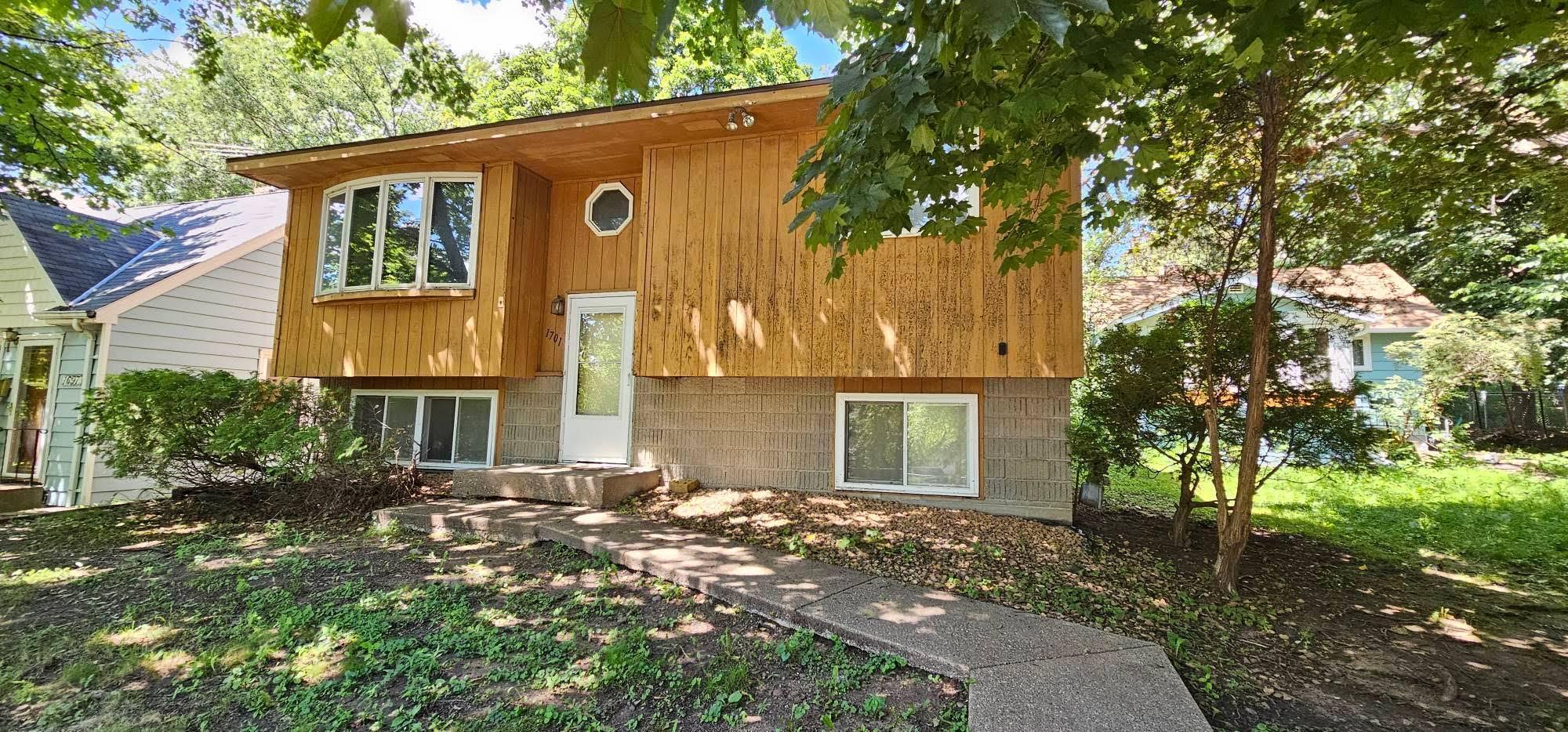1701 REANEY AVENUE
1701 Reaney Avenue, Saint Paul, 55106, MN
-
Price: $295,000
-
Status type: For Sale
-
City: Saint Paul
-
Neighborhood: Greater East Side
Bedrooms: 4
Property Size :1631
-
Listing Agent: NST18608,NST104072
-
Property type : Single Family Residence
-
Zip code: 55106
-
Street: 1701 Reaney Avenue
-
Street: 1701 Reaney Avenue
Bathrooms: 2
Year: 1982
Listing Brokerage: Creative Results
FEATURES
- Range
- Refrigerator
- Exhaust Fan
DETAILS
Featuring this split-entry home in St. Paul, 4 bedrooms, 1.75 baths, and 2 car garage. Brand new roof. New carpet. Freshly painted. Main level has an open floor plan with kitchen, dining, living areas, and deck access for entertaining guests. Main level has 2 bedrooms/1 full bathroom. Finished lower level, with flexible room and space. Lower level has a large bedroom and a 2nd bedroom with private bathroom, utility room, and ample storage space. The large bedroom can be used as a family room/office/flex room. Close proximity to downtown St. Paul, schools, transit, parks, and shopping. Move-in ready!
INTERIOR
Bedrooms: 4
Fin ft² / Living Area: 1631 ft²
Below Ground Living: 728ft²
Bathrooms: 2
Above Ground Living: 903ft²
-
Basement Details: Finished, Full,
Appliances Included:
-
- Range
- Refrigerator
- Exhaust Fan
EXTERIOR
Air Conditioning: Central Air
Garage Spaces: 2
Construction Materials: N/A
Foundation Size: 832ft²
Unit Amenities:
-
Heating System:
-
- Forced Air
ROOMS
| Main | Size | ft² |
|---|---|---|
| Living Room | 16x11 | 256 ft² |
| Dining Room | 10x9 | 100 ft² |
| Kitchen | 10x7 | 100 ft² |
| Bedroom 1 | 13x9 | 169 ft² |
| Bedroom 2 | 13x11 | 169 ft² |
| Lower | Size | ft² |
|---|---|---|
| Bedroom 4 | 26x10 | 676 ft² |
| Bedroom 3 | 12x12 | 144 ft² |
LOT
Acres: N/A
Lot Size Dim.: 40x127
Longitude: 44.9643
Latitude: -93.0287
Zoning: Residential-Single Family
FINANCIAL & TAXES
Tax year: 2024
Tax annual amount: $3,440
MISCELLANEOUS
Fuel System: N/A
Sewer System: City Sewer/Connected,City Sewer - In Street
Water System: City Water/Connected,City Water - In Street
ADITIONAL INFORMATION
MLS#: NST7625958
Listing Brokerage: Creative Results

ID: 3199363
Published: July 24, 2024
Last Update: July 24, 2024
Views: 44






