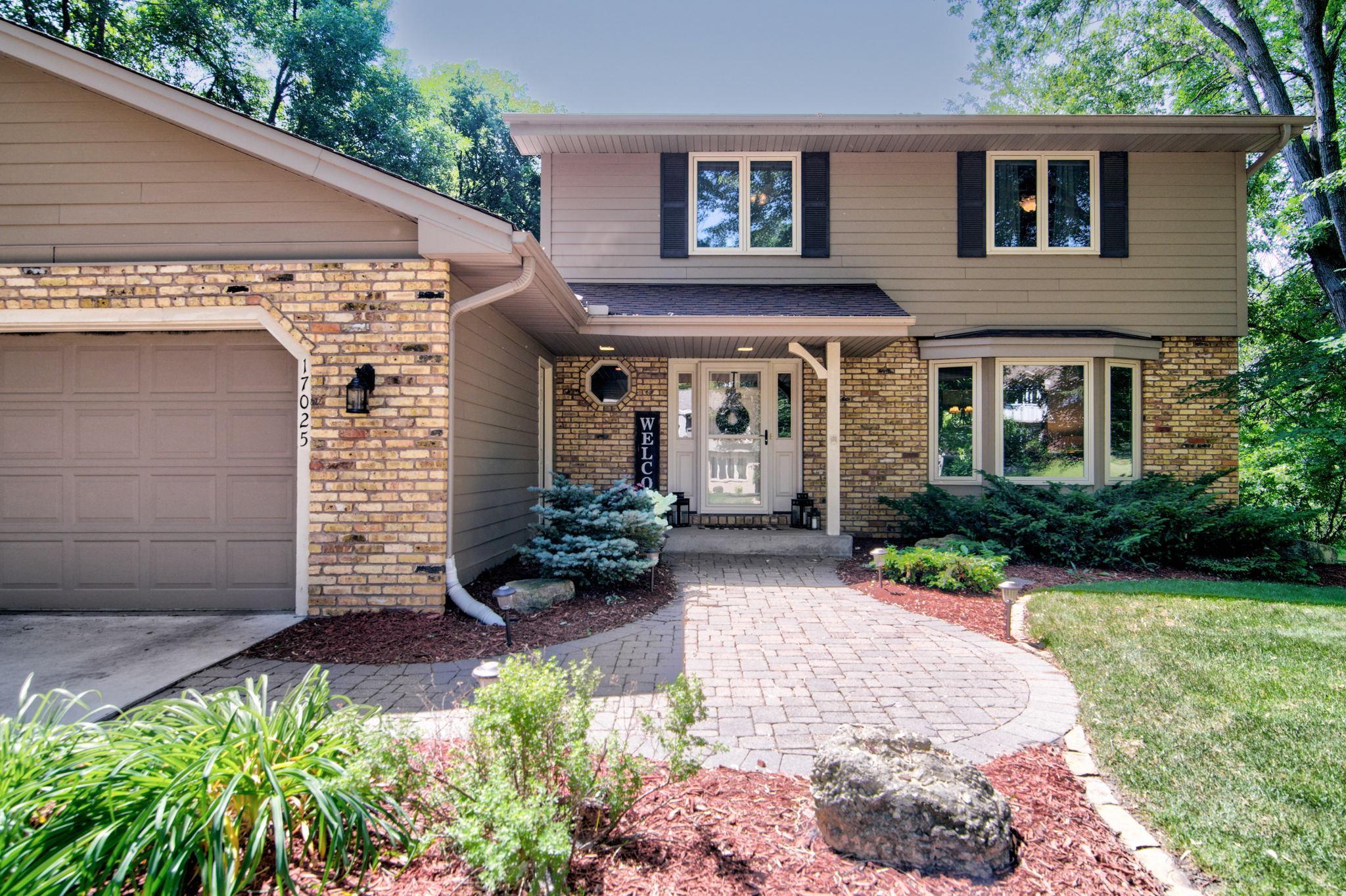17025 30TH AVENUE
17025 30th Avenue, Plymouth, 55447, MN
-
Price: $559,000
-
Status type: For Sale
-
City: Plymouth
-
Neighborhood: Shiloh 2nd Add
Bedrooms: 4
Property Size :3096
-
Listing Agent: NST18378,NST44552
-
Property type : Single Family Residence
-
Zip code: 55447
-
Street: 17025 30th Avenue
-
Street: 17025 30th Avenue
Bathrooms: 4
Year: 1978
Listing Brokerage: Lakes Sotheby's International Realty
FEATURES
- Range
- Refrigerator
- Washer
- Dryer
- Microwave
- Dishwasher
- Water Softener Owned
- Gas Water Heater
DETAILS
Solid two story situated in desirable Wayzata School District, with four bedrooms, four baths and two car garage. Very functional floorplan. Main level offers an inviting family room with vaulted beamed ceiling and gas fireplace, spacious kitchen with newer stainless appliances. Formal dining and living room (suitable for home office), wood floors, bath and laundry. Enjoy the four season porch, a BBQ on the deck or patio, or relax at the firepit. Flat yard provides plenty of play space. Upstairs features owner's suite with 3/4 private bath, two junior bedrooms and full bath. Lower level has spacious entertainment room with gas fireplace, wet bar plus bedroom and 3/4 bath. Prime location near parks, trails, lakes, shopping, downtown Minneapolis, dining and entertainment options. A great place to call home!
INTERIOR
Bedrooms: 4
Fin ft² / Living Area: 3096 ft²
Below Ground Living: 921ft²
Bathrooms: 4
Above Ground Living: 2175ft²
-
Basement Details: Full, Finished, Drain Tiled, Sump Pump, Daylight/Lookout Windows,
Appliances Included:
-
- Range
- Refrigerator
- Washer
- Dryer
- Microwave
- Dishwasher
- Water Softener Owned
- Gas Water Heater
EXTERIOR
Air Conditioning: Central Air
Garage Spaces: 2
Construction Materials: N/A
Foundation Size: 1205ft²
Unit Amenities:
-
- Kitchen Window
- Deck
- Porch
- Hardwood Floors
- Ceiling Fan(s)
- Vaulted Ceiling(s)
- Master Bedroom Walk-In Closet
- Wet Bar
- Tile Floors
Heating System:
-
- Forced Air
ROOMS
| Main | Size | ft² |
|---|---|---|
| Living Room | 17 x 13 | 289 ft² |
| Dining Room | 12 x 11 | 144 ft² |
| Family Room | 16 x 11 | 256 ft² |
| Kitchen | 11 x 10 | 121 ft² |
| Bedroom 4 | 13x 11 | 169 ft² |
| Upper | Size | ft² |
|---|---|---|
| Bedroom 1 | 16 x 11 | 256 ft² |
| Bedroom 2 | 14 x 12 | 196 ft² |
| Lower | Size | ft² |
|---|---|---|
| Bedroom 3 | 11 x 10 | 121 ft² |
LOT
Acres: N/A
Lot Size Dim.: 100x154x83x165
Longitude: 45.0131
Latitude: -93.4958
Zoning: Residential-Single Family
FINANCIAL & TAXES
Tax year: 2022
Tax annual amount: $5,132
MISCELLANEOUS
Fuel System: N/A
Sewer System: City Sewer/Connected
Water System: City Water/Connected
ADITIONAL INFORMATION
MLS#: NST6222543
Listing Brokerage: Lakes Sotheby's International Realty

ID: 895145
Published: June 23, 2022
Last Update: June 23, 2022
Views: 70






