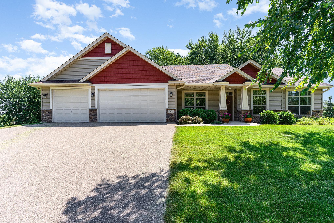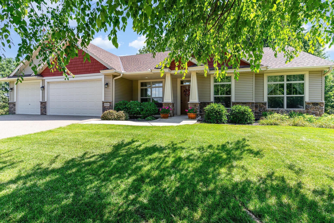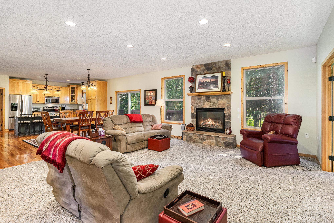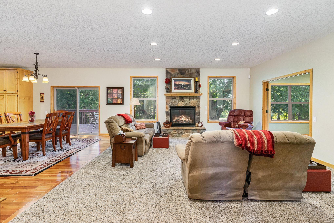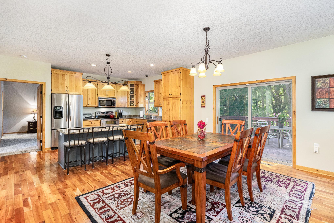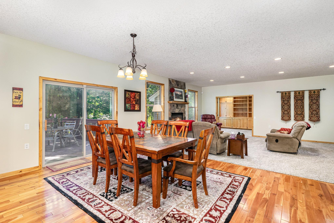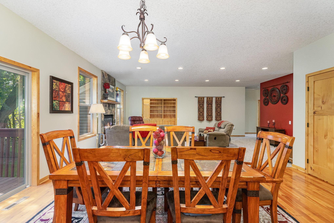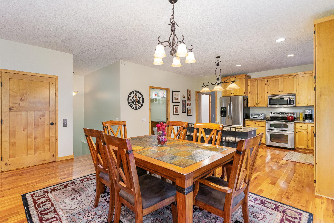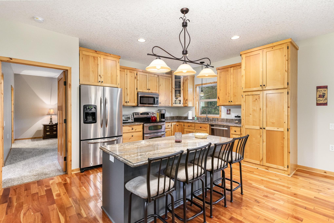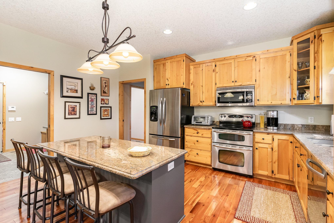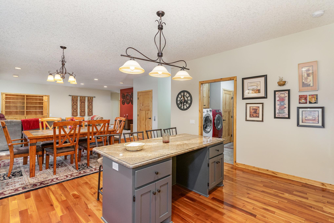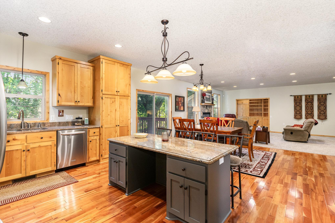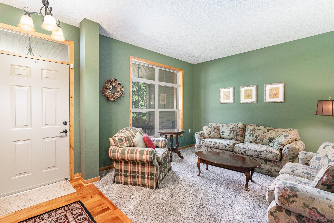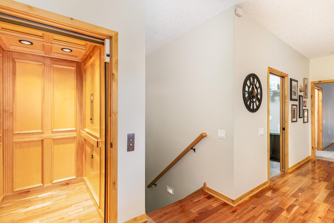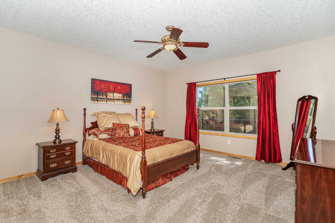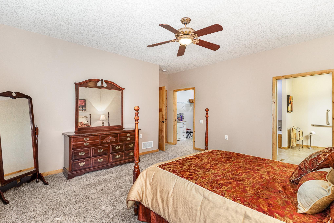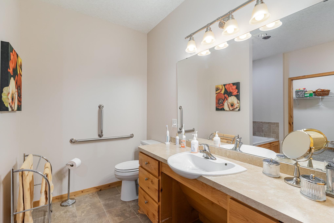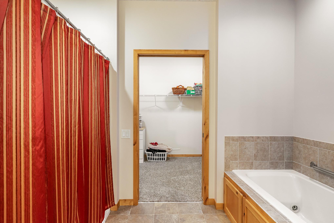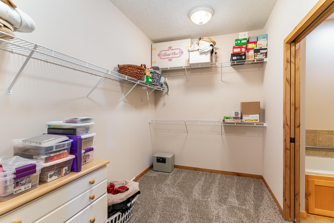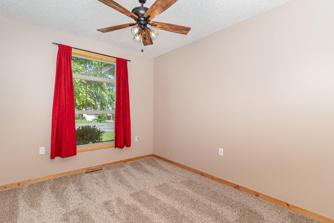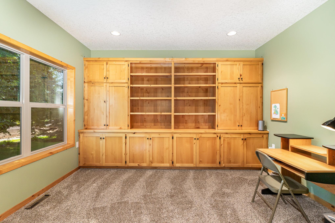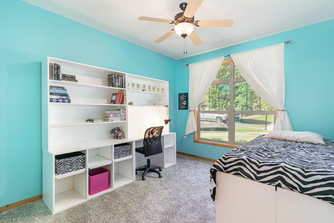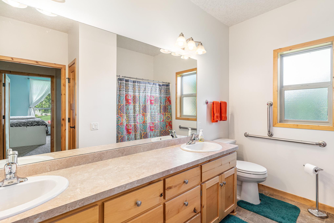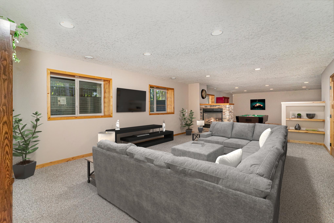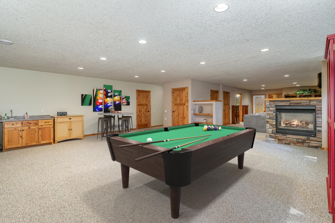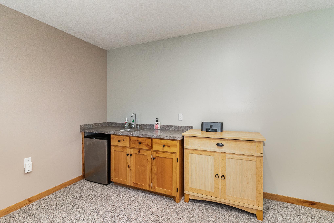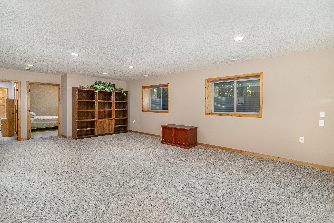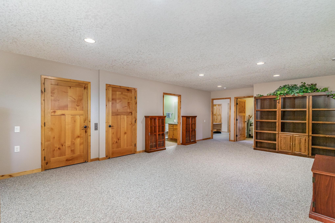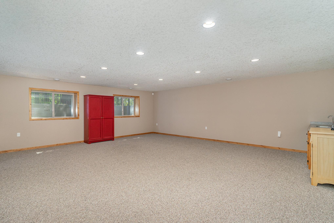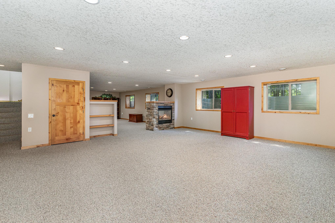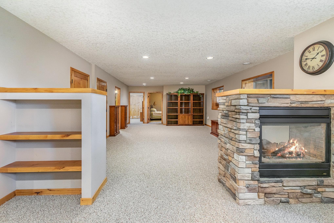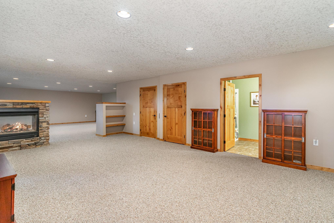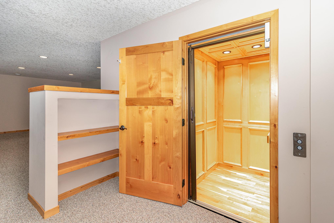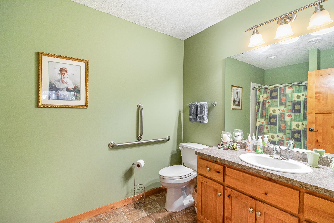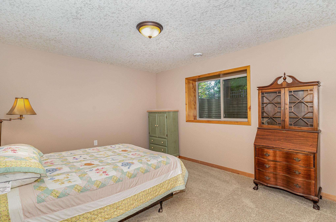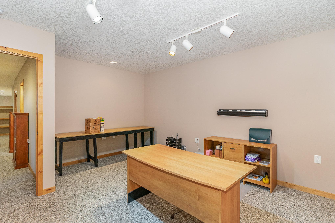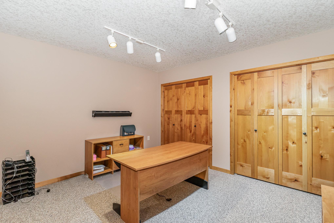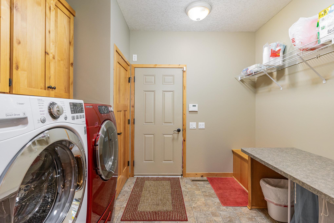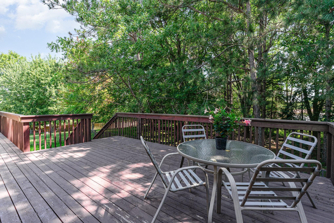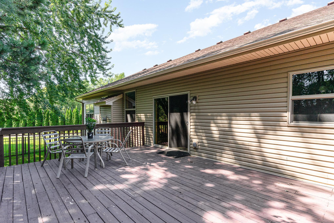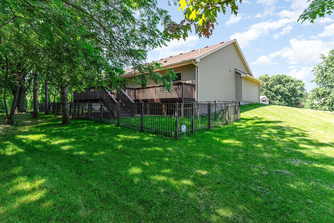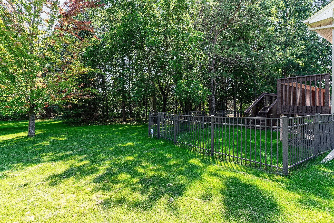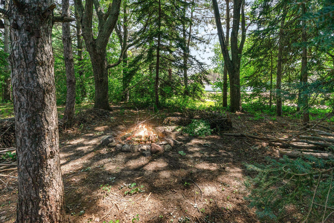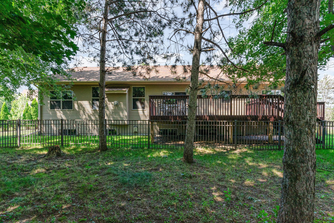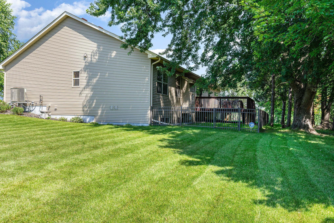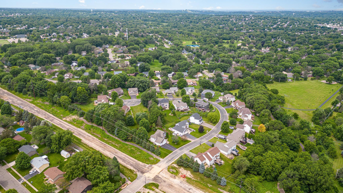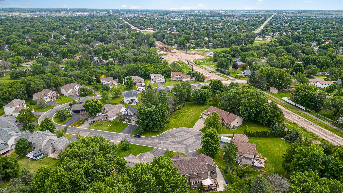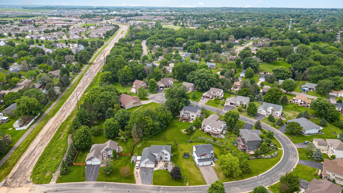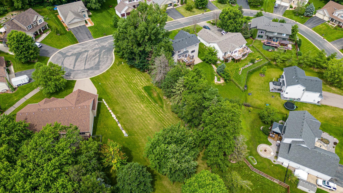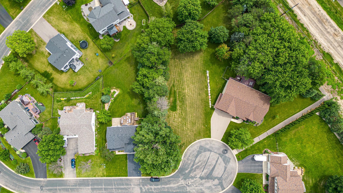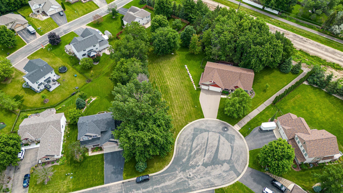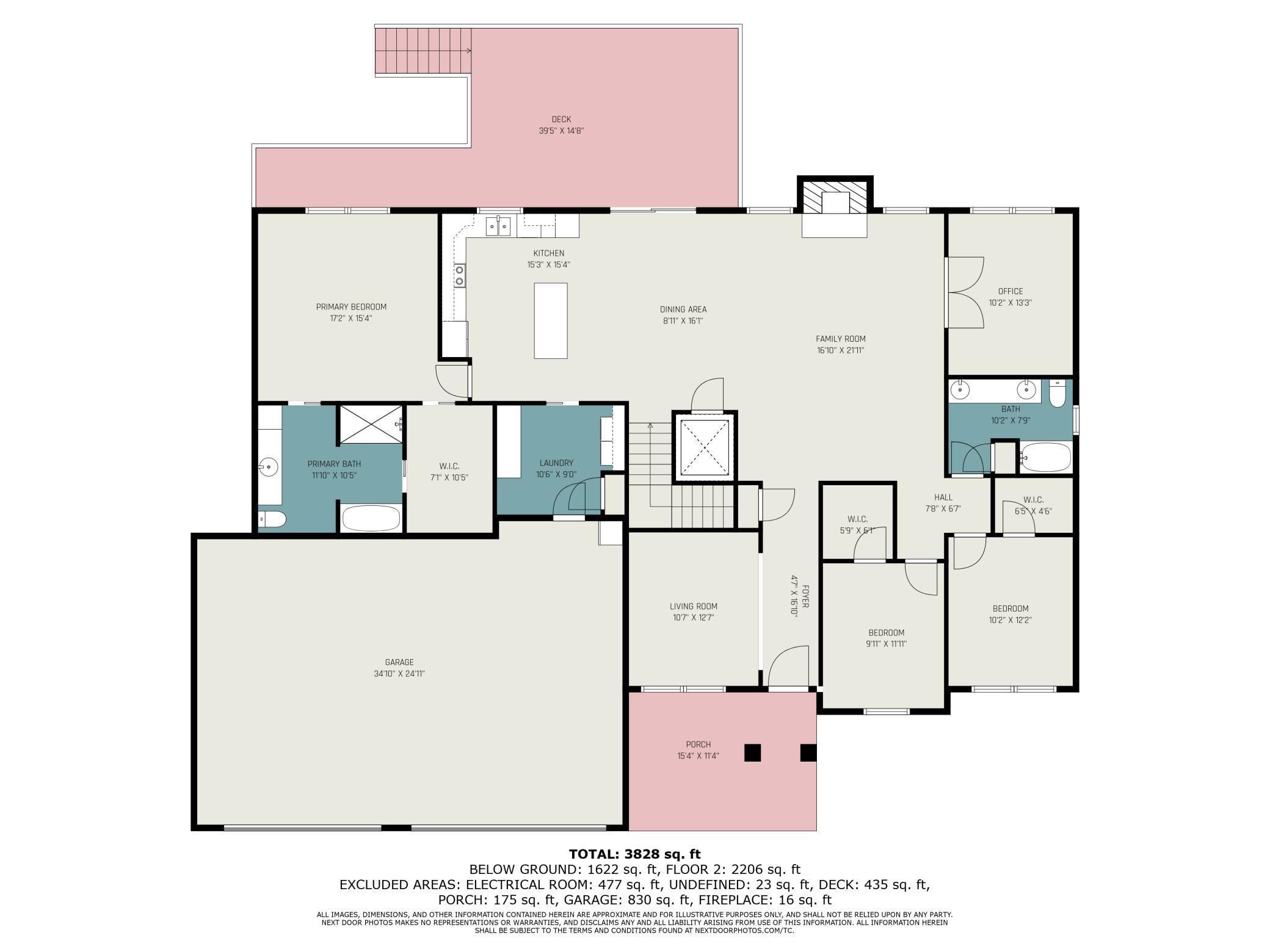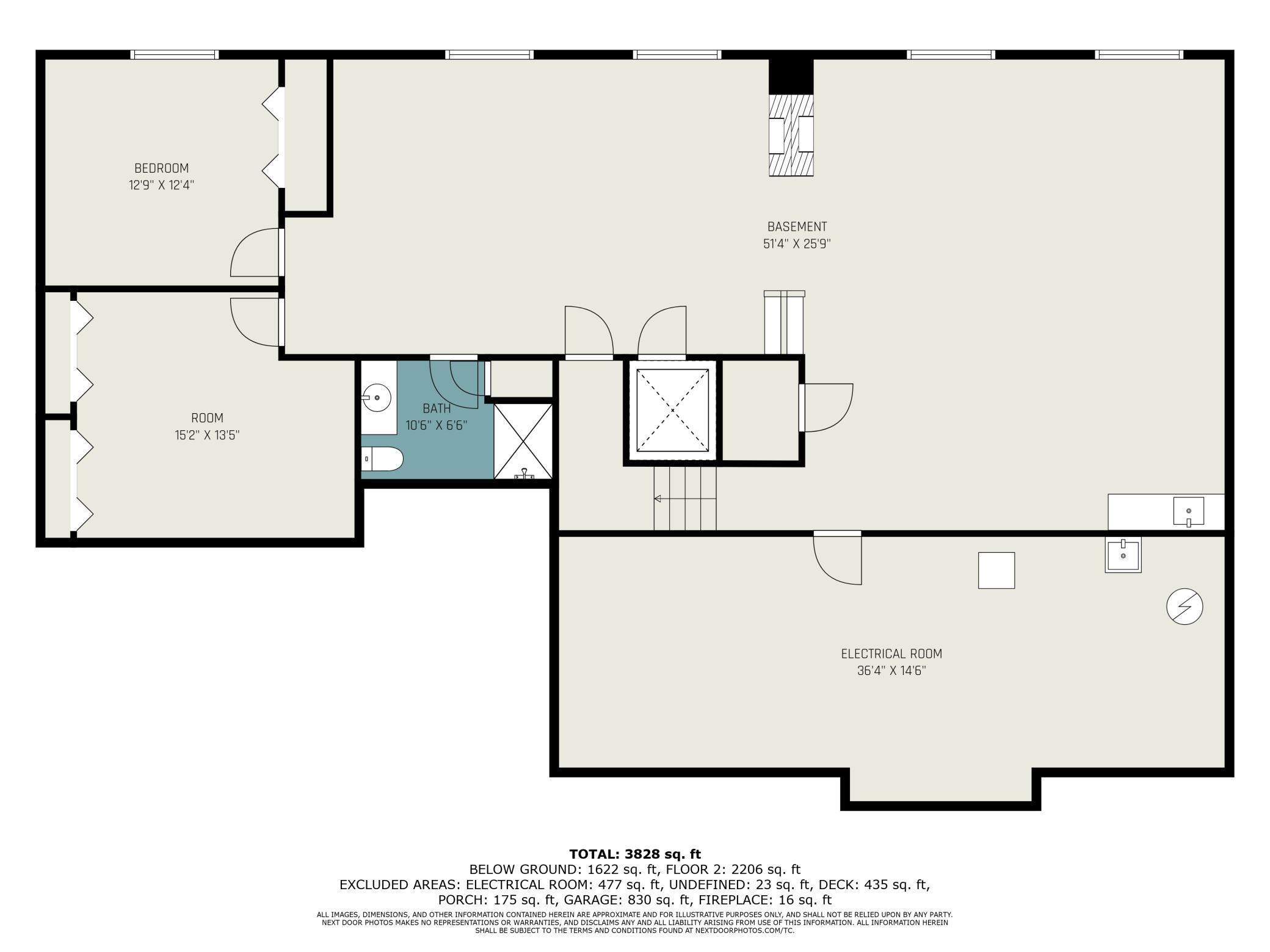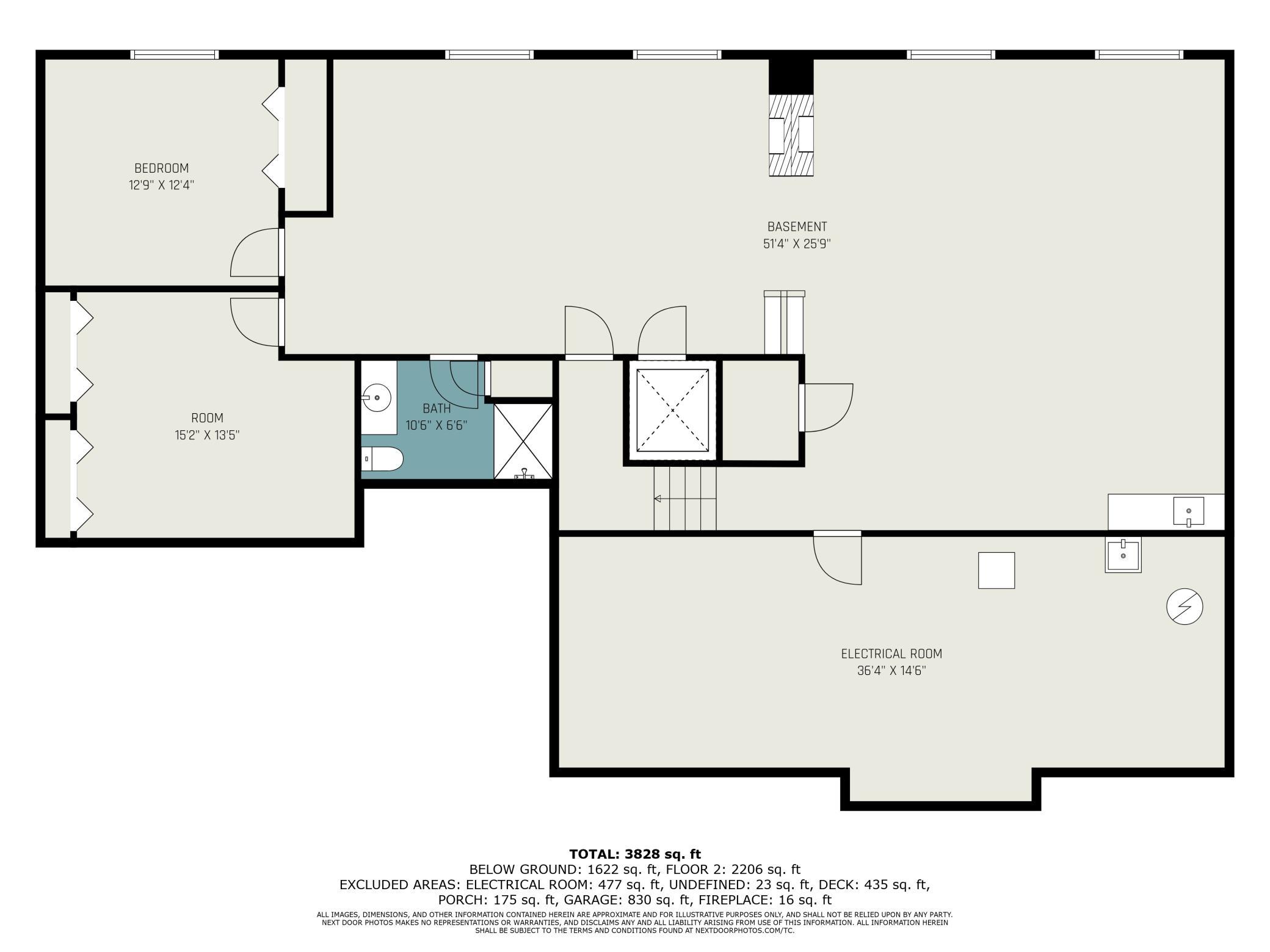17034 GALLEON CIRCLE
17034 Galleon Circle, Rosemount (Lakeville), 55068, MN
-
Price: $749,900
-
Status type: For Sale
-
City: Rosemount (Lakeville)
-
Neighborhood: Creekside Village 2nd Add
Bedrooms: 4
Property Size :4126
-
Listing Agent: NST14138,NST101643
-
Property type : Single Family Residence
-
Zip code: 55068
-
Street: 17034 Galleon Circle
-
Street: 17034 Galleon Circle
Bathrooms: 3
Year: 2007
Listing Brokerage: Keller Williams Preferred Rlty
FEATURES
- Range
- Refrigerator
- Washer
- Dryer
- Microwave
- Dishwasher
- Water Softener Owned
- Disposal
- Air-To-Air Exchanger
- Electric Water Heater
DETAILS
Beautiful custom-built rambler sits on a .6 acre cul-de-sac lot in ISD 196. Over 4100 finished square feet with many accessibility features including an elevator, low-entry shower, complete with flip-up seat and 3 foot doorways throughout. New roof and furnace within the last 3 years, new siding in 2023 and brand new carpeting throughout the main level in July 2024. The large primary suite is one of 3 bedrooms on the main level all with walk-in closets. A main floor office made private with French doors, a large kitchen with center island and a main floor laundry/mud room. The spacious lower level boasts a 2-sided fireplace and a great layout for your theater room, complete entertainment center or in-law suite. A 4th bedroom, 3/4 bath, office, and large storage room complete the lower level. The large, wooded cul-de-sac lot, 3 car garage, and great location make this a home you do not want to miss. Schedule your tour today!
INTERIOR
Bedrooms: 4
Fin ft² / Living Area: 4126 ft²
Below Ground Living: 1824ft²
Bathrooms: 3
Above Ground Living: 2302ft²
-
Basement Details: Egress Window(s), Finished, Full, Sump Pump,
Appliances Included:
-
- Range
- Refrigerator
- Washer
- Dryer
- Microwave
- Dishwasher
- Water Softener Owned
- Disposal
- Air-To-Air Exchanger
- Electric Water Heater
EXTERIOR
Air Conditioning: Central Air
Garage Spaces: 3
Construction Materials: N/A
Foundation Size: 2302ft²
Unit Amenities:
-
- Deck
- Natural Woodwork
- Hardwood Floors
- Ceiling Fan(s)
- Walk-In Closet
- Washer/Dryer Hookup
- In-Ground Sprinkler
- Paneled Doors
- Kitchen Center Island
- French Doors
- Main Floor Primary Bedroom
- Primary Bedroom Walk-In Closet
Heating System:
-
- Forced Air
ROOMS
| Main | Size | ft² |
|---|---|---|
| Living Room | 12 x 11.5 | 137 ft² |
| Kitchen | 16 x 12 | 256 ft² |
| Family Room | 22 x 17 | 484 ft² |
| Bedroom 1 | 17 x 15 | 289 ft² |
| Bedroom 2 | 12 x 11 | 144 ft² |
| Bedroom 3 | 12 x 10 | 144 ft² |
| Informal Dining Room | 17 x 13 | 289 ft² |
| Den | 13 x 11 | 169 ft² |
| Lower | Size | ft² |
|---|---|---|
| Bedroom 4 | 14 x 12 | 196 ft² |
| Office | 15 x 13 | 225 ft² |
| Recreation Room | 24 x 16 | 576 ft² |
| Great Room | 25 x 22 | 625 ft² |
LOT
Acres: N/A
Lot Size Dim.: 28 x 27 x 177 x 70 x 214 x 154
Longitude: 44.7025
Latitude: -93.2061
Zoning: Residential-Single Family
FINANCIAL & TAXES
Tax year: 2024
Tax annual amount: $6,624
MISCELLANEOUS
Fuel System: N/A
Sewer System: City Sewer/Connected
Water System: City Water/Connected
ADITIONAL INFORMATION
MLS#: NST7611023
Listing Brokerage: Keller Williams Preferred Rlty

ID: 3290449
Published: August 15, 2024
Last Update: August 15, 2024
Views: 59


