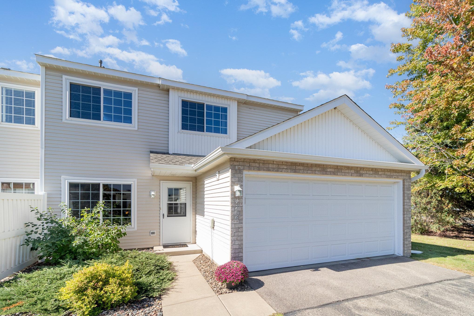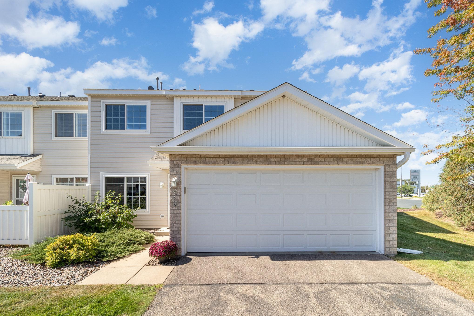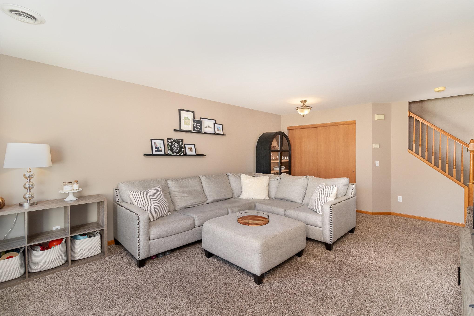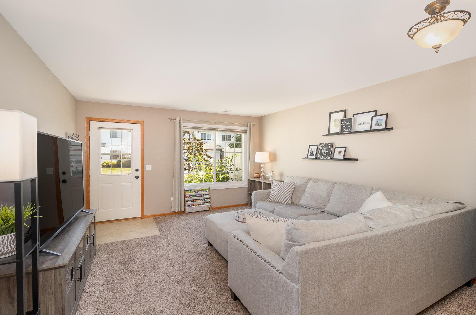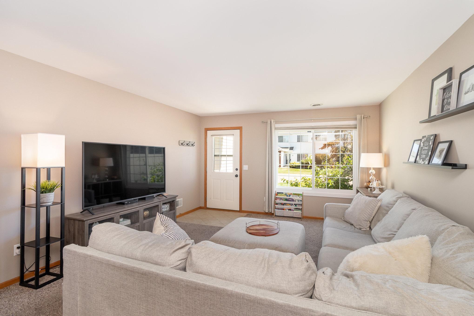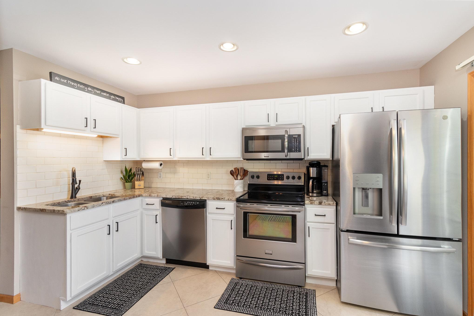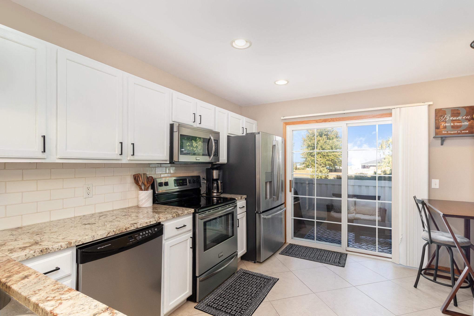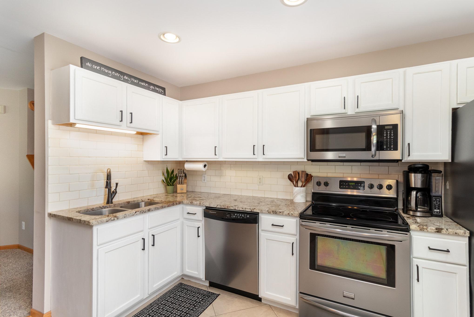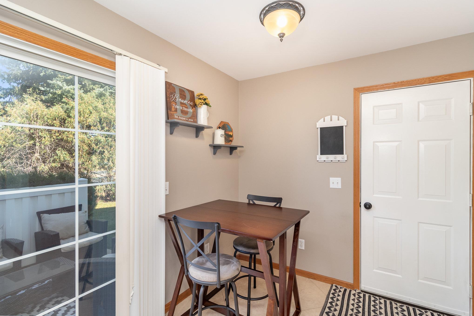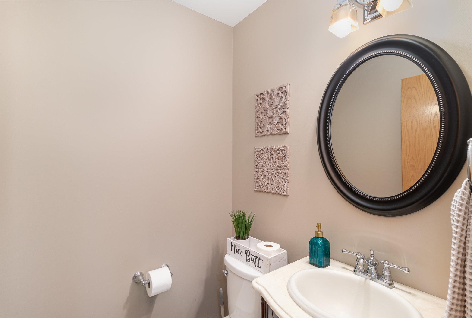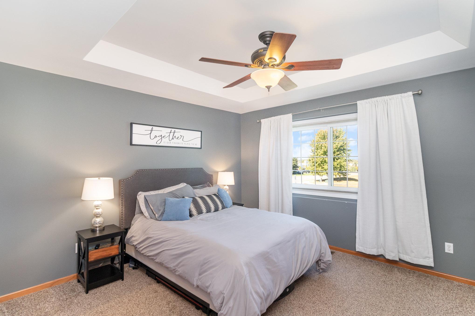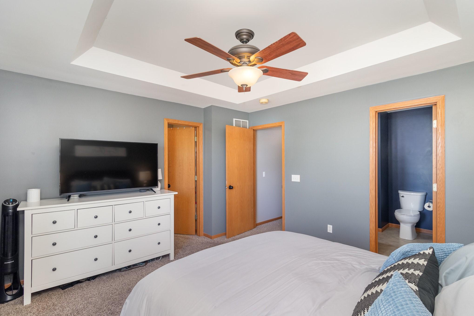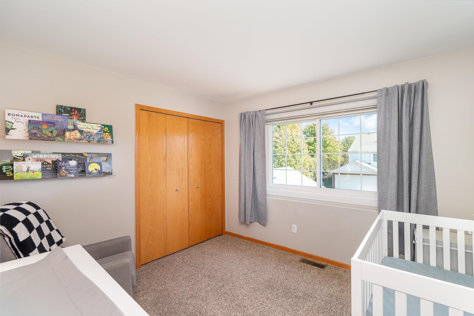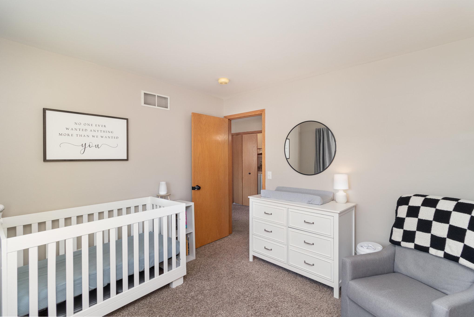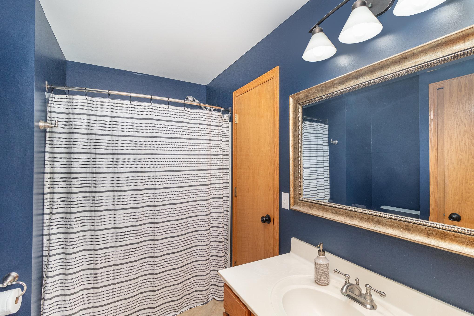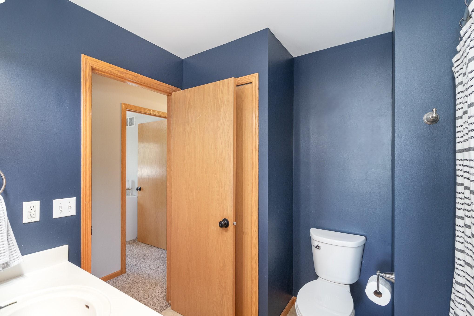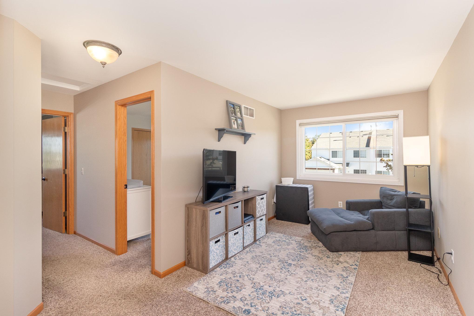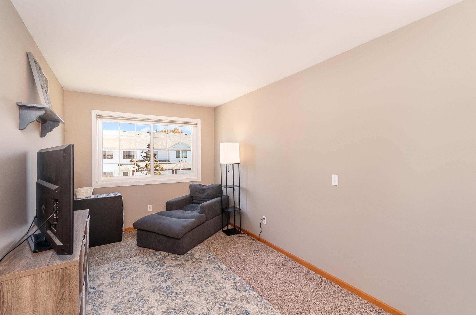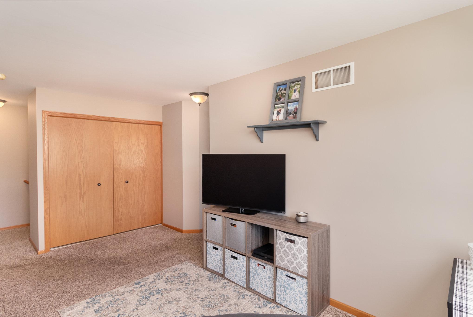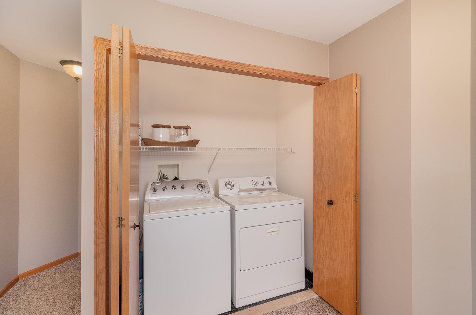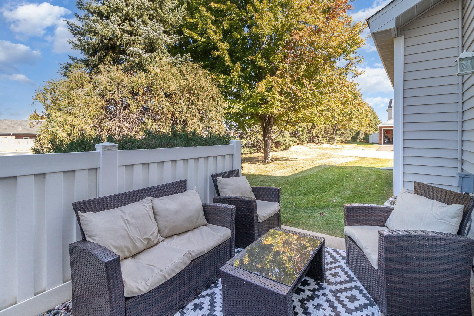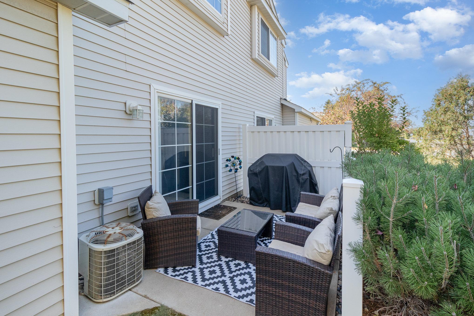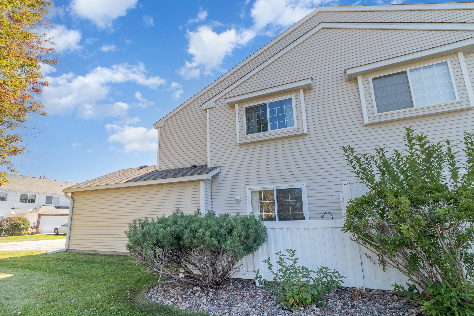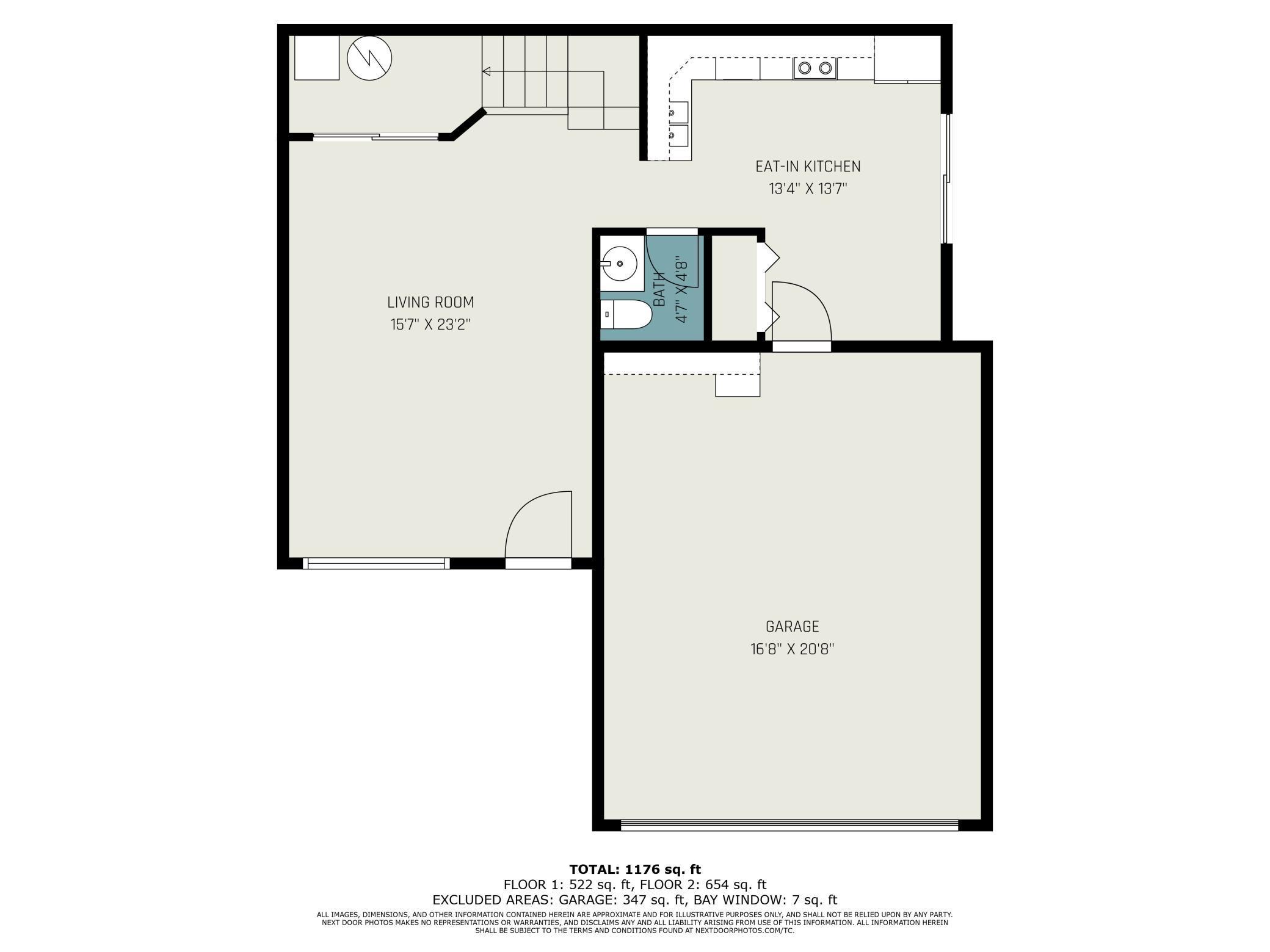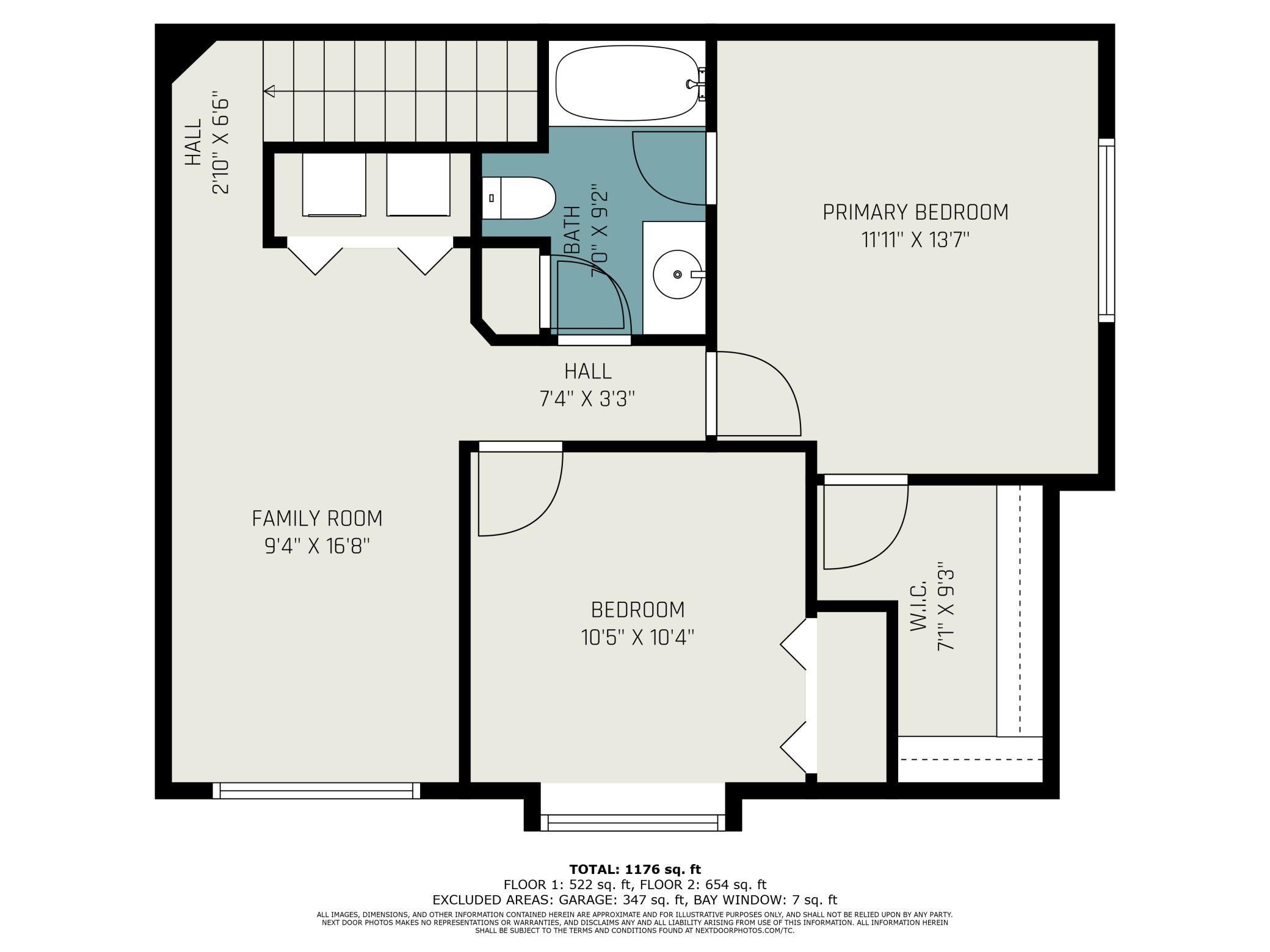1704 CRESTVIEW STREET
1704 Crestview Street, Shakopee, 55379, MN
-
Price: $254,900
-
Status type: For Sale
-
City: Shakopee
-
Neighborhood: Cic 1056 Weston Ponds Courthom
Bedrooms: 2
Property Size :1329
-
Listing Agent: NST14616,NST48638
-
Property type : Townhouse Side x Side
-
Zip code: 55379
-
Street: 1704 Crestview Street
-
Street: 1704 Crestview Street
Bathrooms: 2
Year: 1998
Listing Brokerage: Keller Williams Premier Realty South Suburban
FEATURES
- Range
- Washer
- Dryer
- Microwave
- Dishwasher
- Disposal
- Gas Water Heater
DETAILS
Wonderful west facing Shakopee 2 bed + loft, 2 bath, 2 car garage end unit townhome. Spacious sun filled main floor living room. Gorgeous kitchen with granite countertops, tile backsplash & stainless-steel appliances. Generous primary bedroom with a large walk-in closet and walk-thru bath. The upper-level loft makes a great space for a play area, office or living room. Brand new furnace - well cared and move in ready! Fantastic location with access to parks, shopping and all Shakopee has to offer.
INTERIOR
Bedrooms: 2
Fin ft² / Living Area: 1329 ft²
Below Ground Living: N/A
Bathrooms: 2
Above Ground Living: 1329ft²
-
Basement Details: None,
Appliances Included:
-
- Range
- Washer
- Dryer
- Microwave
- Dishwasher
- Disposal
- Gas Water Heater
EXTERIOR
Air Conditioning: Central Air
Garage Spaces: 2
Construction Materials: N/A
Foundation Size: 720ft²
Unit Amenities:
-
- Kitchen Window
- Ceiling Fan(s)
- Walk-In Closet
Heating System:
-
- Forced Air
ROOMS
| Main | Size | ft² |
|---|---|---|
| Living Room | 15x23 | 225 ft² |
| Kitchen | 13x13 | 169 ft² |
| Patio | n/a | 0 ft² |
| Upper | Size | ft² |
|---|---|---|
| Bedroom 1 | 13x12 | 169 ft² |
| Bedroom 2 | 11x10 | 121 ft² |
| Loft | 17x9 | 289 ft² |
LOT
Acres: N/A
Lot Size Dim.: N/A
Longitude: 44.7734
Latitude: -93.5078
Zoning: Residential-Single Family
FINANCIAL & TAXES
Tax year: 2024
Tax annual amount: $2,207
MISCELLANEOUS
Fuel System: N/A
Sewer System: City Sewer/Connected
Water System: City Water/Connected
ADITIONAL INFORMATION
MLS#: NST7654401
Listing Brokerage: Keller Williams Premier Realty South Suburban

ID: 3443342
Published: October 04, 2024
Last Update: October 04, 2024
Views: 32


