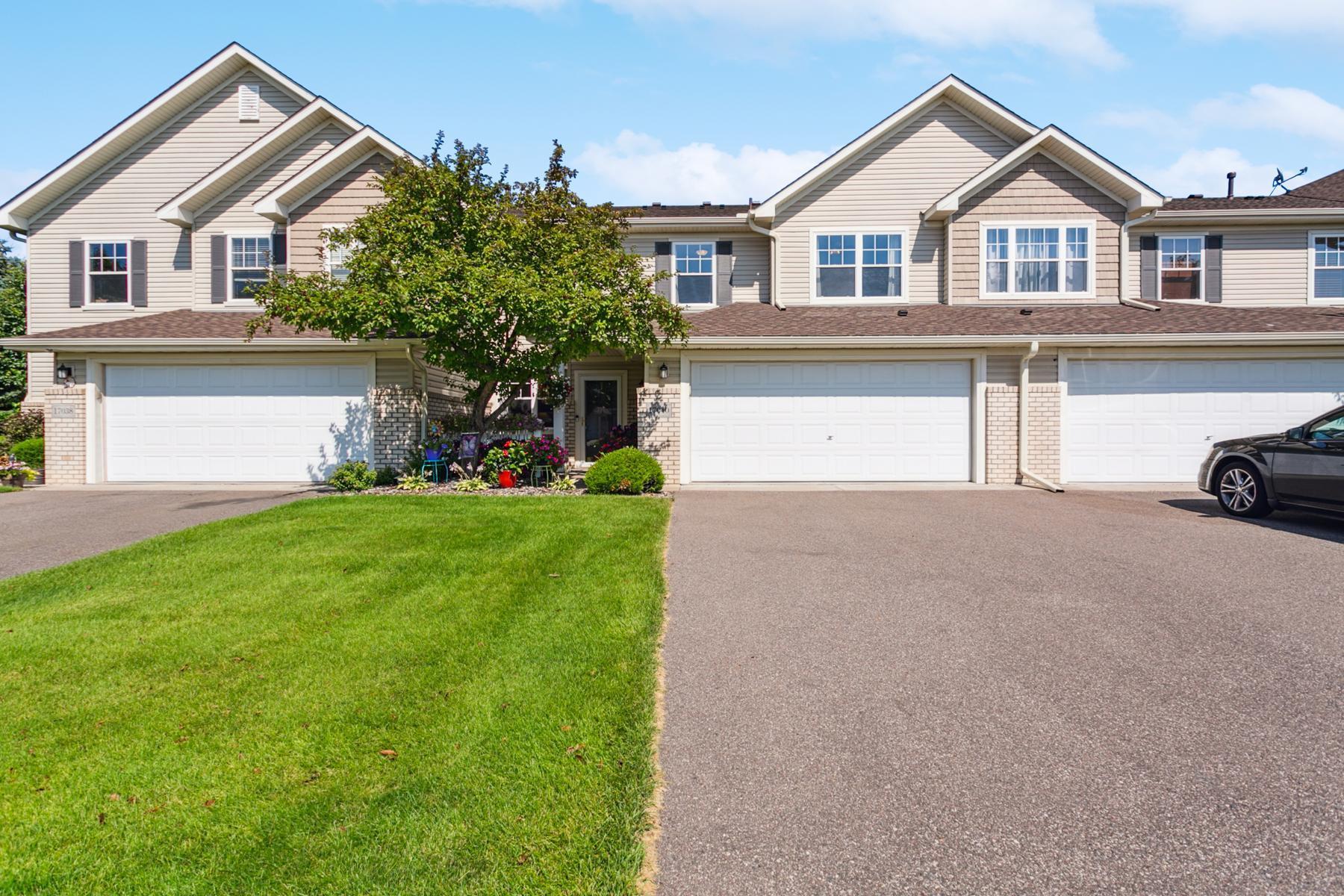17040 EMBERS AVENUE
17040 Embers Avenue, Farmington (Lakeville), 55024, MN
-
Price: $285,000
-
Status type: For Sale
-
City: Farmington (Lakeville)
-
Neighborhood: Cornerstone Lake 3rd Add
Bedrooms: 3
Property Size :1627
-
Listing Agent: NST14616,NST102915
-
Property type : Townhouse Side x Side
-
Zip code: 55024
-
Street: 17040 Embers Avenue
-
Street: 17040 Embers Avenue
Bathrooms: 3
Year: 2006
Listing Brokerage: Keller Williams Premier Realty South Suburban
FEATURES
- Range
- Refrigerator
- Washer
- Dryer
- Microwave
- Exhaust Fan
- Dishwasher
- Water Softener Owned
- Disposal
- Stainless Steel Appliances
DETAILS
Check out this lovely townhome! It’s a rare find with 3 bedrooms, 3 bathrooms, and living room areas on both floors, plus an extra deep 2-car garage. You’ll notice the attention to detail everywhere, as every corner of this home has been thoughtfully customized. As you step in from the charming front patio, surrounded by vibrant greenery and a tree that provides shade, you’ll find a cozy living room that flows right into the dining area and a roomy kitchen. The main level features newer engineered hardwood flooring throughout. The kitchen is equipped with stainless steel appliances, granite countertops, a breakfast bar, a stylish backsplash, a pantry, and tall upper cabinets. Upstairs, you’ll discover 3 roomy bedrooms, a modern full bathroom with a granite vanity and tile flooring, a rare second living room, and a laundry room. The primary bedroom is a true retreat, complete with its own suite featuring a double vanity with granite tops, a relaxing soaker tub, a separate shower, tiled floors, and a spacious walk-in closet. The garage is perfect for anyone with a larger vehicle or outdoor hobbies needing extra space. The location is unbeatable, with easy access to a fantastic network of walking and biking trails, a nearby small lake for fishing and water sports, several parks, an elementary school within walking distance, and great shopping options close by. Exit your home and discover over 2.5 miles of beautiful trails on the East Lake and Lake Place Greenway trails. This townhome has everything you need for a move-in ready home, so come take a look today!
INTERIOR
Bedrooms: 3
Fin ft² / Living Area: 1627 ft²
Below Ground Living: N/A
Bathrooms: 3
Above Ground Living: 1627ft²
-
Basement Details: None,
Appliances Included:
-
- Range
- Refrigerator
- Washer
- Dryer
- Microwave
- Exhaust Fan
- Dishwasher
- Water Softener Owned
- Disposal
- Stainless Steel Appliances
EXTERIOR
Air Conditioning: Central Air
Garage Spaces: 2
Construction Materials: N/A
Foundation Size: 651ft²
Unit Amenities:
-
- Porch
- Ceiling Fan(s)
- Walk-In Closet
- Washer/Dryer Hookup
- Paneled Doors
- Tile Floors
Heating System:
-
- Forced Air
ROOMS
| Main | Size | ft² |
|---|---|---|
| Living Room | 20x13 | 400 ft² |
| Dining Room | 10x9 | 100 ft² |
| Kitchen | 14x9 | 196 ft² |
| Garage | 27x20 | 729 ft² |
| Patio | 13x10 | 169 ft² |
| Upper | Size | ft² |
|---|---|---|
| Bedroom 1 | 15x11 | 225 ft² |
| Primary Bathroom | 9x8 | 81 ft² |
| Walk In Closet | 8x4 | 64 ft² |
| Bedroom 2 | 12x11 | 144 ft² |
| Bedroom 3 | 11x11 | 121 ft² |
| Sitting Room | 13x11 | 169 ft² |
| Laundry | 6x6 | 36 ft² |
| Bathroom | 8x6 | 64 ft² |
LOT
Acres: N/A
Lot Size Dim.: N/A
Longitude: 44.7026
Latitude: -93.1737
Zoning: Residential-Single Family
FINANCIAL & TAXES
Tax year: 2024
Tax annual amount: $2,664
MISCELLANEOUS
Fuel System: N/A
Sewer System: City Sewer/Connected
Water System: City Water/Connected
ADITIONAL INFORMATION
MLS#: NST7629906
Listing Brokerage: Keller Williams Premier Realty South Suburban

ID: 3322983
Published: August 23, 2024
Last Update: August 23, 2024
Views: 16






