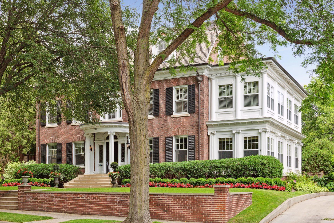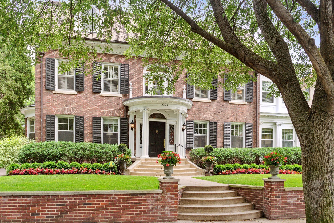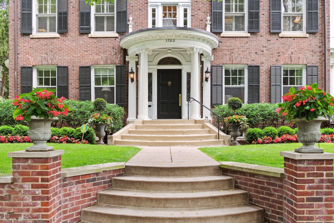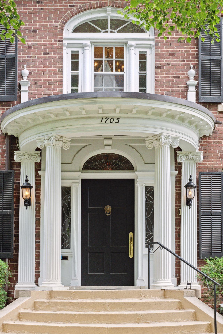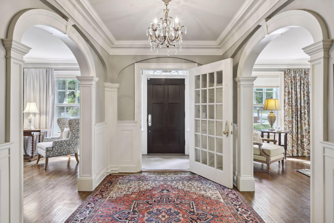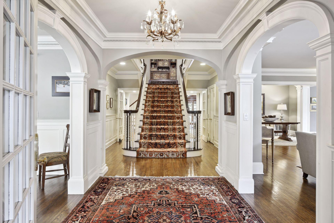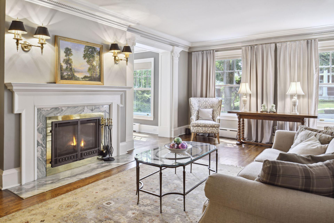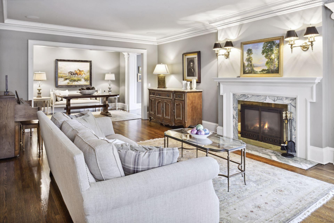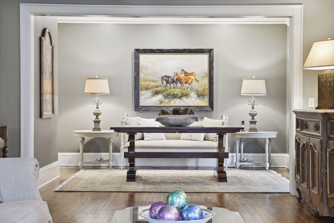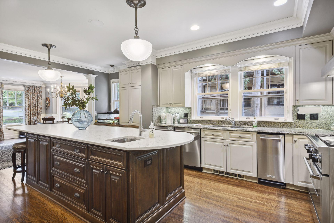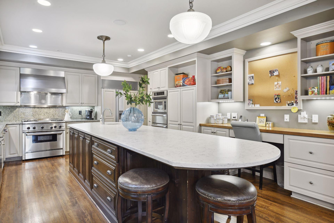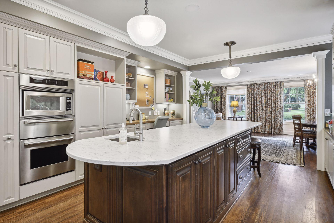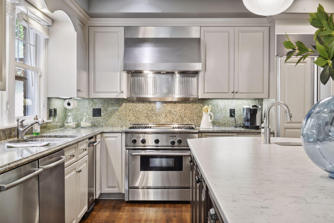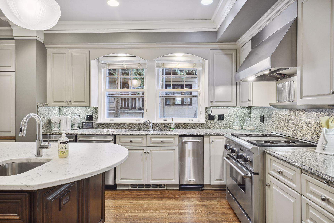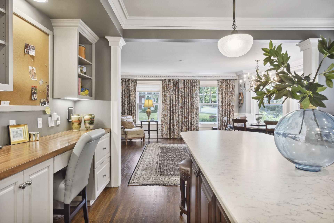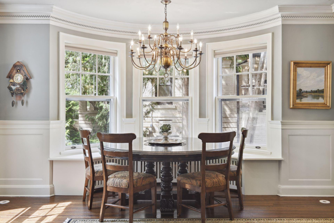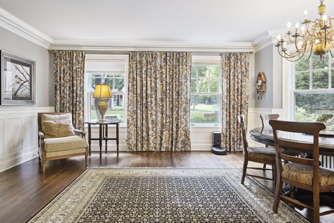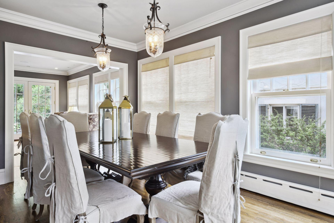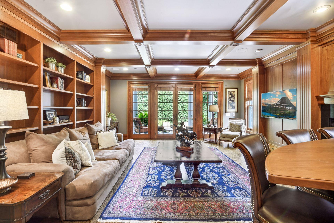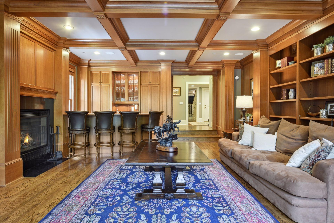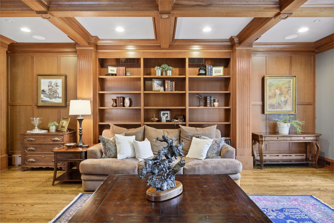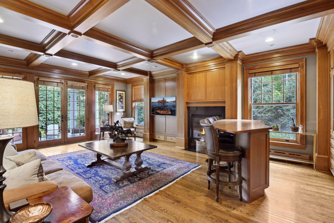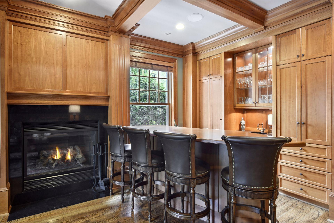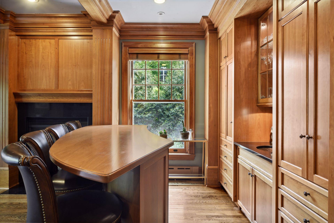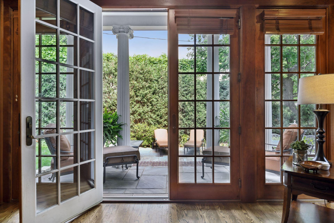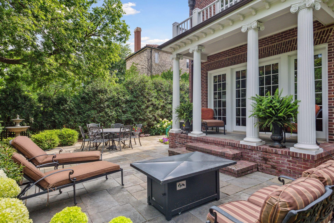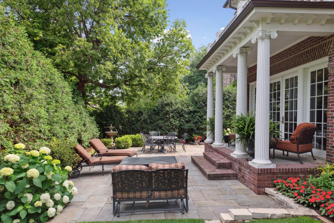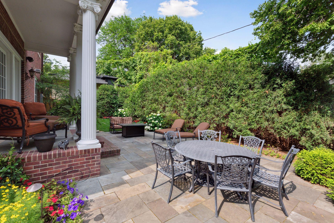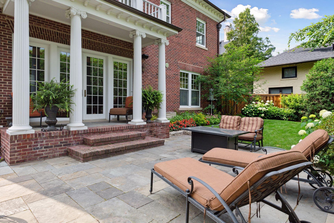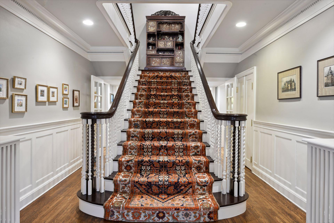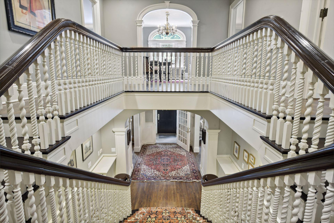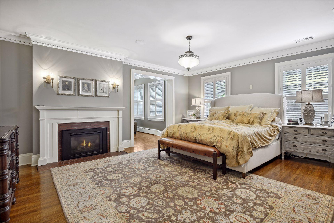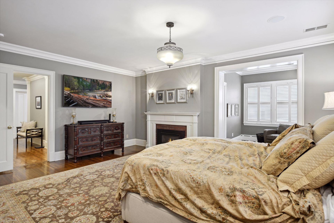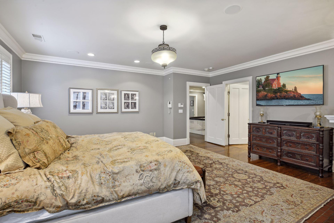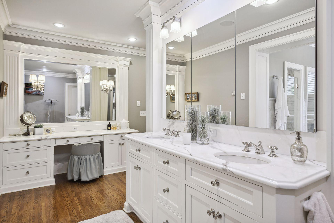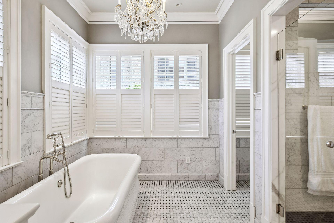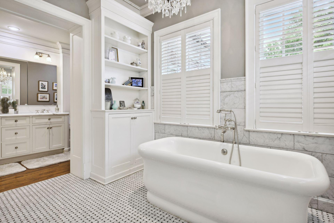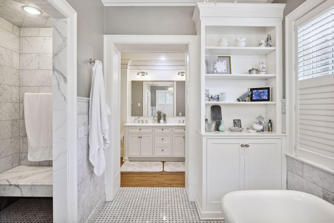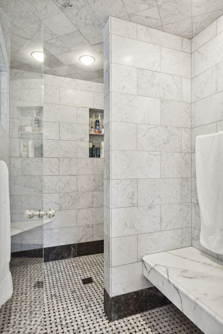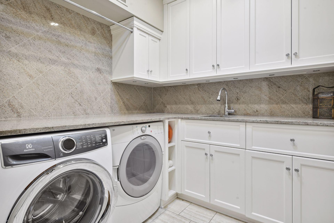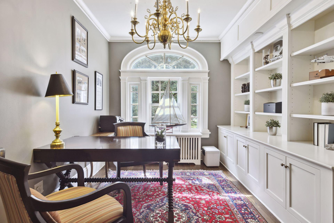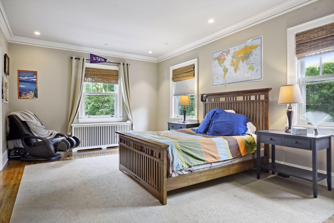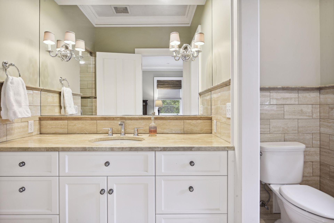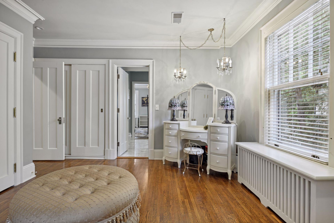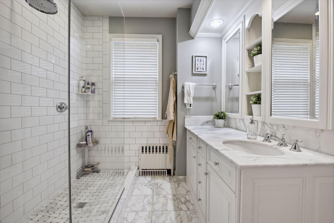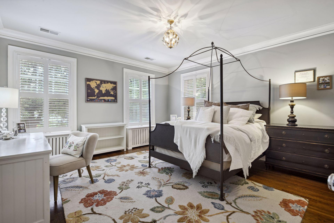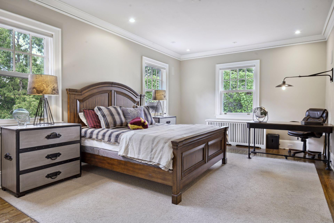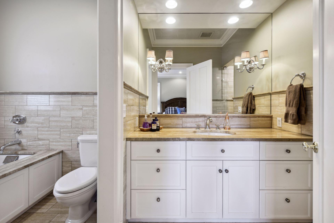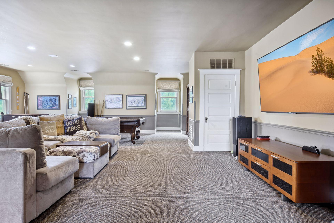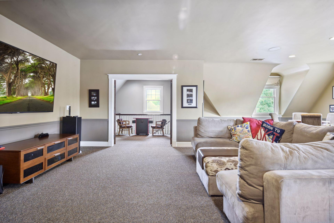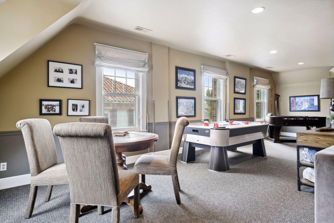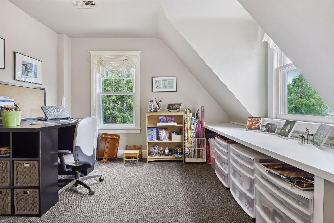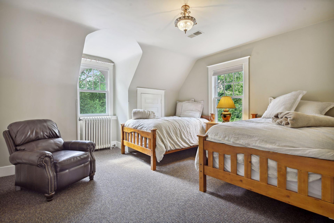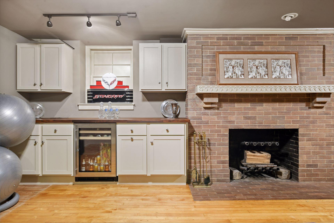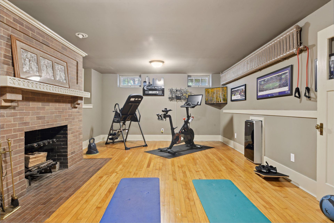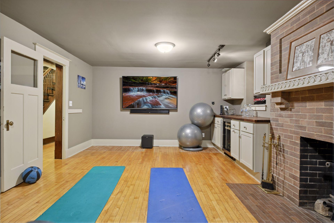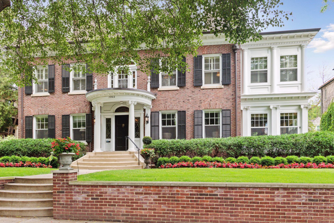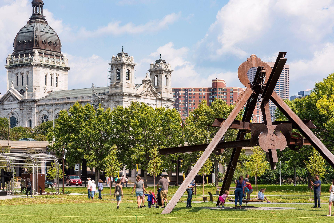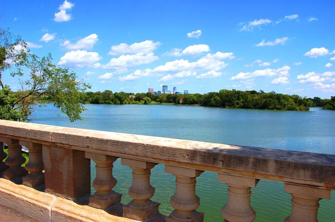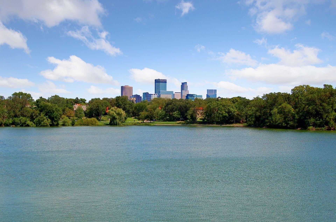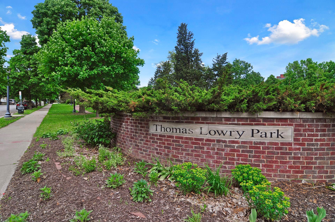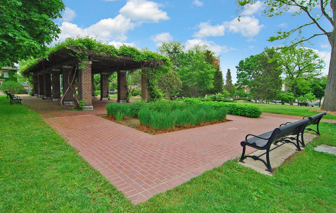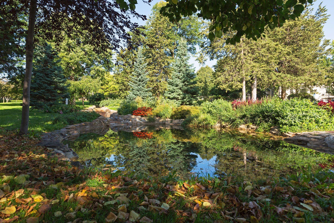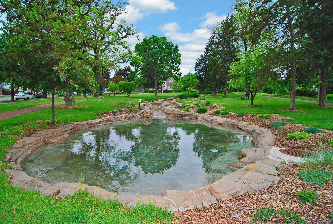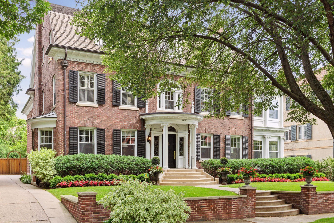1705 EMERSON AVENUE
1705 Emerson Avenue, Minneapolis, 55403, MN
-
Price: $1,895,000
-
Status type: For Sale
-
City: Minneapolis
-
Neighborhood: Lowry Hill
Bedrooms: 5
Property Size :8149
-
Listing Agent: NST16633,NST44123
-
Property type : Single Family Residence
-
Zip code: 55403
-
Street: 1705 Emerson Avenue
-
Street: 1705 Emerson Avenue
Bathrooms: 6
Year: 1909
Listing Brokerage: Coldwell Banker Burnet
FEATURES
- Range
- Refrigerator
- Washer
- Dryer
- Microwave
- Exhaust Fan
- Dishwasher
- Water Softener Owned
- Disposal
- Freezer
- Wall Oven
- Trash Compactor
- Gas Water Heater
DETAILS
Signature brick colonial in the heart of Lowry Hill. Grand entertaining spaces with exceptional detail throughout including hardwood floors, endless enameled millwork, coffered ceilings, and custom cabinetry. Center-island kitchen with high-end appliances opens to breakfast/hearth room. Generous public spaces include formal living and dining and family/entertainment room with full wet bar and French doors opening to the professionally landscaped blue stone patio. Four bedrooms – all ensuite are located on the second floor. The primary bedroom features a fireplace, sitting room, large walk-in closet, and an exquisite luxury bath. Attached heated garage. Premier location, steps to Lake of the Isles.
INTERIOR
Bedrooms: 5
Fin ft² / Living Area: 8149 ft²
Below Ground Living: 312ft²
Bathrooms: 6
Above Ground Living: 7837ft²
-
Basement Details: Daylight/Lookout Windows, Partially Finished, Storage Space,
Appliances Included:
-
- Range
- Refrigerator
- Washer
- Dryer
- Microwave
- Exhaust Fan
- Dishwasher
- Water Softener Owned
- Disposal
- Freezer
- Wall Oven
- Trash Compactor
- Gas Water Heater
EXTERIOR
Air Conditioning: Central Air
Garage Spaces: 2
Construction Materials: N/A
Foundation Size: 3353ft²
Unit Amenities:
-
- Patio
- Kitchen Window
- Natural Woodwork
- Hardwood Floors
- Ceiling Fan(s)
- Walk-In Closet
- Washer/Dryer Hookup
- Security System
- In-Ground Sprinkler
- Exercise Room
- Kitchen Center Island
- Wet Bar
- Tile Floors
- Primary Bedroom Walk-In Closet
Heating System:
-
- Hot Water
- Forced Air
ROOMS
| Lower | Size | ft² |
|---|---|---|
| Amusement Room | 25 x 14 | 625 ft² |
| Third | Size | ft² |
|---|---|---|
| Amusement Room | 28 x 37 | 784 ft² |
| Bedroom 5 | 14 x 16 | 196 ft² |
| Hobby Room | 11 x 13 | 121 ft² |
| Upper | Size | ft² |
|---|---|---|
| Den | 10 x 13 | 100 ft² |
| Bedroom 1 | 17 x 19 | 289 ft² |
| Bedroom 4 | 15 x 17 | 225 ft² |
| Bedroom 2 | 13 x 21 | 169 ft² |
| Bedroom 3 | 13 x 21 | 169 ft² |
| Main | Size | ft² |
|---|---|---|
| Dining Room | 10 x 16 | 100 ft² |
| Family Room | 19 x 26 | 361 ft² |
| Informal Dining Room | 20 x 16 | 400 ft² |
| Kitchen | 20 x 15 | 400 ft² |
| Living Room | 26 x 17 | 676 ft² |
LOT
Acres: N/A
Lot Size Dim.: 75x135
Longitude: 44.9671
Latitude: -93.294
Zoning: Residential-Single Family
FINANCIAL & TAXES
Tax year: 2022
Tax annual amount: $28,159
MISCELLANEOUS
Fuel System: N/A
Sewer System: City Sewer/Connected
Water System: City Water/Connected
ADITIONAL INFORMATION
MLS#: NST7154867
Listing Brokerage: Coldwell Banker Burnet

ID: 1363701
Published: December 31, 1969
Last Update: October 06, 2022
Views: 62


